Camere da Letto contemporanee con pavimento rosso - Foto e idee per arredare
Filtra anche per:
Budget
Ordina per:Popolari oggi
41 - 60 di 112 foto
1 di 3
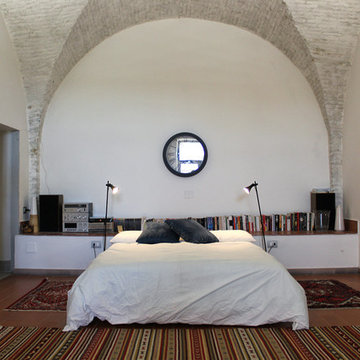
Immagine di una camera da letto stile loft design di medie dimensioni con pareti bianche, pavimento in terracotta e pavimento rosso
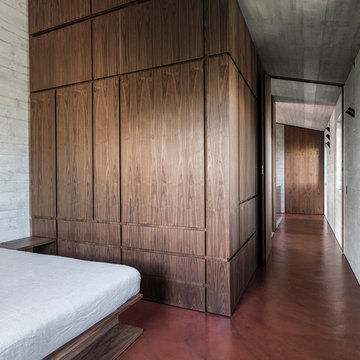
Ph ©Ezio Manciucca
Idee per una grande camera degli ospiti design con pavimento in cemento e pavimento rosso
Idee per una grande camera degli ospiti design con pavimento in cemento e pavimento rosso
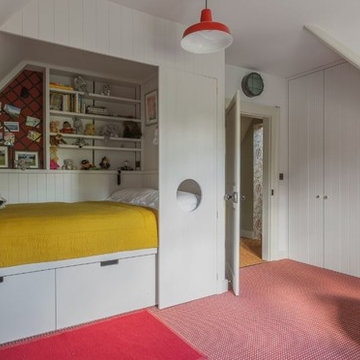
Nautical Inspired Teen Bedroom
Esempio di una camera matrimoniale contemporanea di medie dimensioni con pareti bianche, moquette e pavimento rosso
Esempio di una camera matrimoniale contemporanea di medie dimensioni con pareti bianche, moquette e pavimento rosso
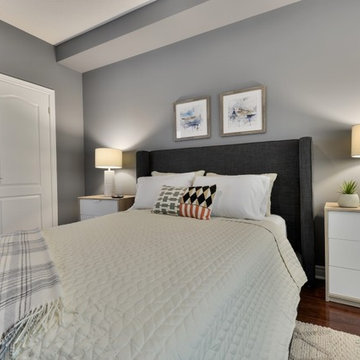
A beautiful contemporary bedroom for our stylish client. A stunning upholstered bed in dark grey flanked by light colored chest of drawers and wall to wall linen drapes transformed this space. A cute reading corner with a comfy armchair, textured pouf and a sleek reading lamp is the perfect spot for an afternoon siesta.
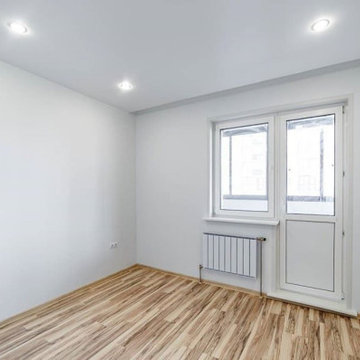
Immagine di una camera matrimoniale minimal di medie dimensioni con pareti bianche, pavimento in laminato e pavimento rosso
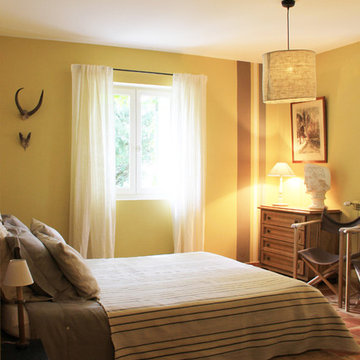
Esempio di una grande camera matrimoniale design con pareti gialle, pavimento in terracotta, nessun camino e pavimento rosso
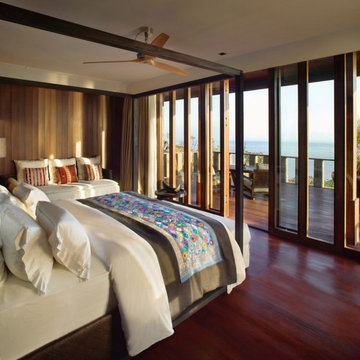
Esempio di una piccola camera degli ospiti contemporanea con pareti marroni, pavimento in legno massello medio e pavimento rosso
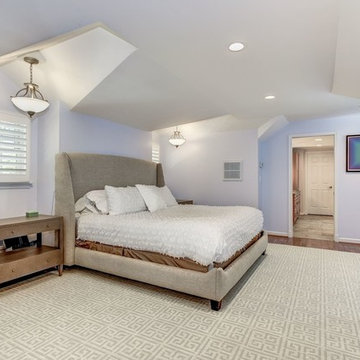
Master bedroom looking towards bed..
Idee per una grande camera matrimoniale contemporanea con pareti blu, pavimento in legno massello medio e pavimento rosso
Idee per una grande camera matrimoniale contemporanea con pareti blu, pavimento in legno massello medio e pavimento rosso
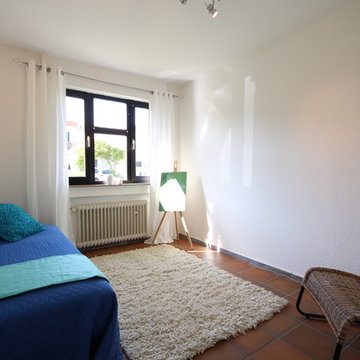
Birgit Hahn Home Staging
Foto di una piccola camera degli ospiti design con pavimento in terracotta, pareti bianche, nessun camino e pavimento rosso
Foto di una piccola camera degli ospiti design con pavimento in terracotta, pareti bianche, nessun camino e pavimento rosso
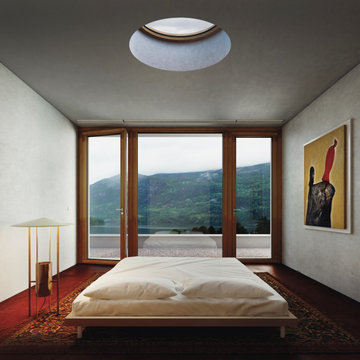
Foto di una camera matrimoniale design di medie dimensioni con pareti grigie, pavimento in cemento e pavimento rosso
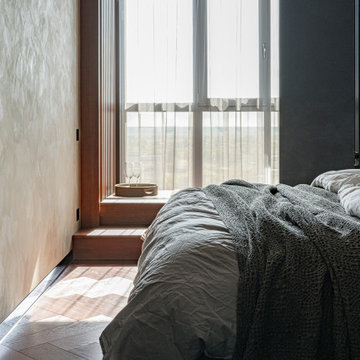
Ispirazione per una camera matrimoniale design con pareti beige, parquet scuro e pavimento rosso
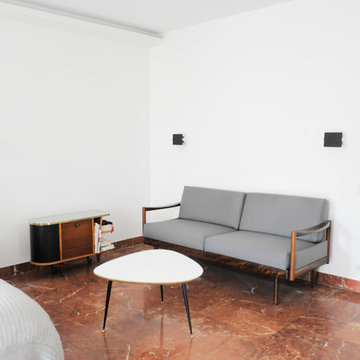
un beau marbre rouge conservé dans cette grande chambre qui assume à lui seul le décor.
Ispirazione per un'ampia camera matrimoniale design con pareti bianche, pavimento in marmo e pavimento rosso
Ispirazione per un'ampia camera matrimoniale design con pareti bianche, pavimento in marmo e pavimento rosso
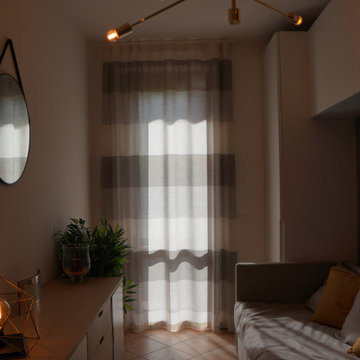
Un altro progetto di Restyling, un altra sfida accettata; abbiamo trasformato questa cameretta da uno stile molto infantile in quanto era dedicata ad una bambina piccola, ad una stanza relax e confortevole anche per i nostri amici a quattro zampe; infatti è stata appositamente disegnata e realizzata una scaletta su misura per poter accedere alla nicchia esistente trasformata nel letto del nostro amico a quattro zampe.
L'utilizzo di colori neutri come il bianco ed il grigio, accostati al rovere creano una piacevole atmosfera per tutti.
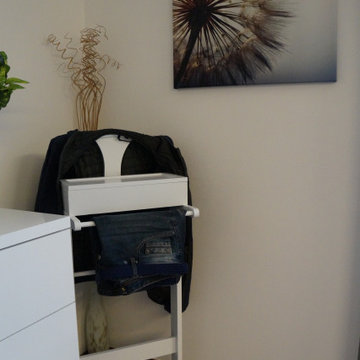
Un progetto di Restyling nel vero senso della parola; quando Polygona ha accettato di trasformare questi ambienti parlavamo di stanze cupe con vecchi kobili di legno stile anni '70. Oggi abbiamo ridato vita a questa casa utilizzando colori contemporanei ed arredi dallo stile un po' classico, per mantenere e rispettare la natura architettonica di queste stanze.
Alcuni elementi sono stati recuperati e laccati, tutta la tappezzeria è stata rifatta a misure con accurate scelte di materiali e colori.
Abbiamo reso questa casa un posto accogliente e rilassante in cui passare il proprio tempo in famiglia.
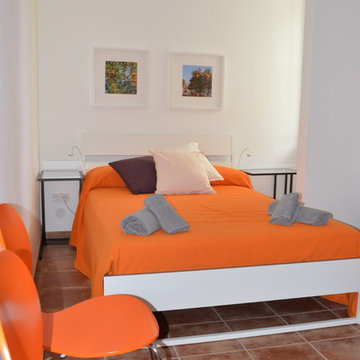
ars tectandi
Idee per una camera matrimoniale contemporanea di medie dimensioni con pareti bianche, pavimento in terracotta, nessun camino e pavimento rosso
Idee per una camera matrimoniale contemporanea di medie dimensioni con pareti bianche, pavimento in terracotta, nessun camino e pavimento rosso
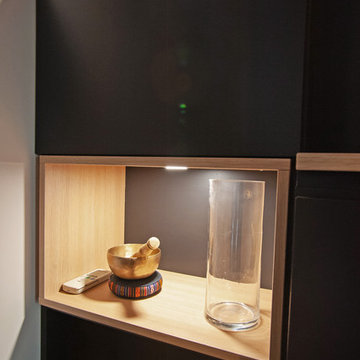
Foto di una camera matrimoniale contemporanea di medie dimensioni con pareti beige, parquet scuro e pavimento rosso
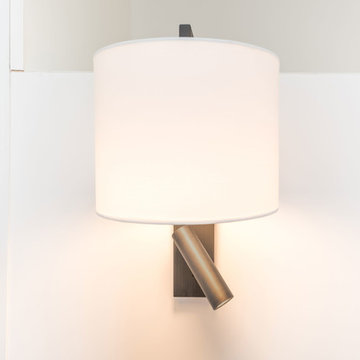
charlotte Busschaert
Foto di una camera matrimoniale contemporanea di medie dimensioni con pareti bianche e pavimento rosso
Foto di una camera matrimoniale contemporanea di medie dimensioni con pareti bianche e pavimento rosso
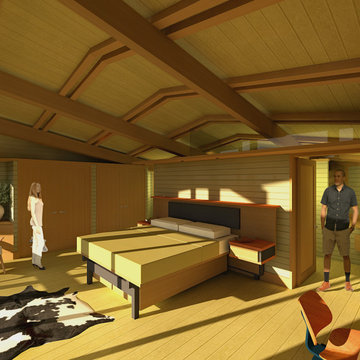
The clients called me on the recommendation from a neighbor of mine who had met them at a conference and learned of their need for an architect. They contacted me and after meeting to discuss their project they invited me to visit their site, not far from White Salmon in Washington State.
Initially, the couple discussed building a ‘Weekend’ retreat on their 20± acres of land. Their site was in the foothills of a range of mountains that offered views of both Mt. Adams to the North and Mt. Hood to the South. They wanted to develop a place that was ‘cabin-like’ but with a degree of refinement to it and take advantage of the primary views to the north, south and west. They also wanted to have a strong connection to their immediate outdoors.
Before long my clients came to the conclusion that they no longer perceived this as simply a weekend retreat but were now interested in making this their primary residence. With this new focus we concentrated on keeping the refined cabin approach but needed to add some additional functions and square feet to the original program.
They wanted to downsize from their current 3,500± SF city residence to a more modest 2,000 – 2,500 SF space. They desired a singular open Living, Dining and Kitchen area but needed to have a separate room for their television and upright piano. They were empty nesters and wanted only two bedrooms and decided that they would have two ‘Master’ bedrooms, one on the lower floor and the other on the upper floor (they planned to build additional ‘Guest’ cabins to accommodate others in the near future). The original scheme for the weekend retreat was only one floor with the second bedroom tucked away on the north side of the house next to the breezeway opposite of the carport.
Another consideration that we had to resolve was that the particular location that was deemed the best building site had diametrically opposed advantages and disadvantages. The views and primary solar orientations were also the source of the prevailing winds, out of the Southwest.
The resolve was to provide a semi-circular low-profile earth berm on the south/southwest side of the structure to serve as a wind-foil directing the strongest breezes up and over the structure. Because our selected site was in a saddle of land that then sloped off to the south/southwest the combination of the earth berm and the sloping hill would effectively created a ‘nestled’ form allowing the winds rushing up the hillside to shoot over most of the house. This allowed me to keep the favorable orientation to both the views and sun without being completely compromised by the winds.
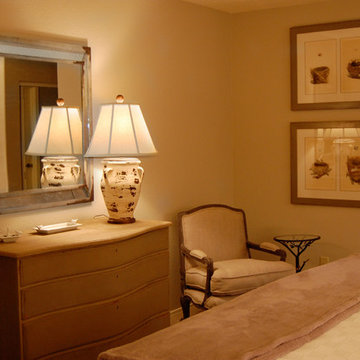
Unfortunately, the bedding wasn't installed yet when these photos were taken.
Esempio di una piccola camera degli ospiti minimal con pareti beige, moquette, nessun camino e pavimento rosso
Esempio di una piccola camera degli ospiti minimal con pareti beige, moquette, nessun camino e pavimento rosso
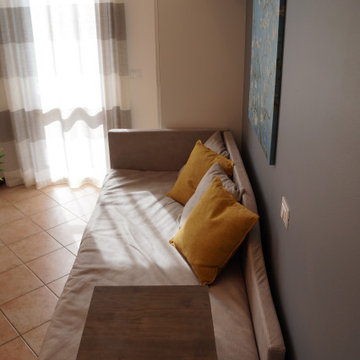
Un altro progetto di Restyling, un altra sfida accettata; abbiamo trasformato questa cameretta da uno stile molto infantile in quanto era dedicata ad una bambina piccola, ad una stanza relax e confortevole anche per i nostri amici a quattro zampe; infatti è stata appositamente disegnata e realizzata una scaletta su misura per poter accedere alla nicchia esistente trasformata nel letto del nostro amico a quattro zampe.
L'utilizzo di colori neutri come il bianco ed il grigio, accostati al rovere creano una piacevole atmosfera per tutti.
Camere da Letto contemporanee con pavimento rosso - Foto e idee per arredare
3