Camere da Letto contemporanee con pavimento marrone - Foto e idee per arredare
Filtra anche per:
Budget
Ordina per:Popolari oggi
81 - 100 di 17.834 foto
1 di 3
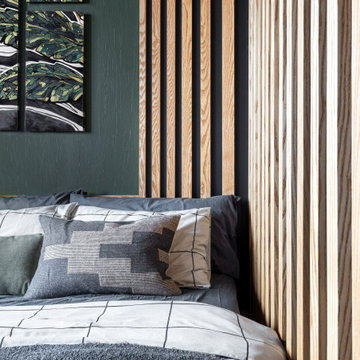
Idee per una piccola camera matrimoniale contemporanea con pareti verdi, pavimento in laminato, nessun camino e pavimento marrone
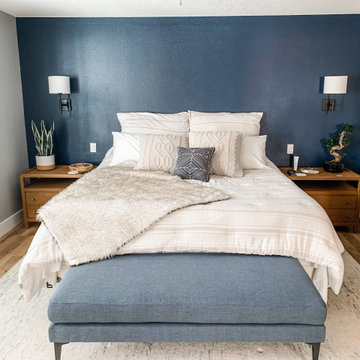
This was a complete transformation of a outdated primary bedroom, bathroom and closet space. Some layout changes with new beautiful materials top to bottom. See before pictures! From carpet in the bathroom to heated tile floors. From an unused bath to a large walk in shower. From a smaller wood vanity to a large grey wrap around vanity with 3x the storage. From dated carpet in the bedroom to oak flooring. From one master closet to 2! Amazing clients to work with!
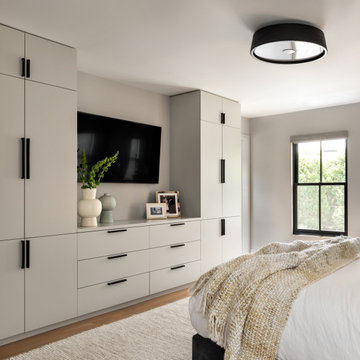
Situated away from the main areas of the home are the bedrooms, including the master bedroom. This cozy space has a subtle color palette of grays and beiges with warmth added with the wooden nightstands. Concrete pendant lights over the nightstands keep the nightstands free and accessible for functional use. The vanity desk area is the perfect place to apply makeup as you get ready to start your day.
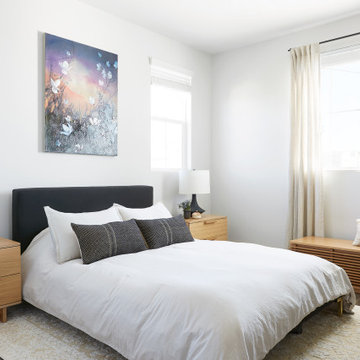
Immagine di una camera matrimoniale design di medie dimensioni con pareti bianche, parquet scuro e pavimento marrone
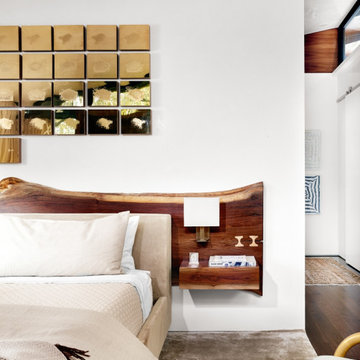
Immagine di una camera matrimoniale minimal di medie dimensioni con pareti bianche, parquet scuro, nessun camino e pavimento marrone
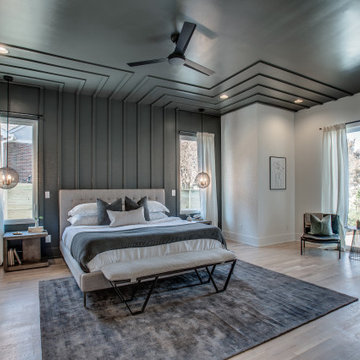
Idee per una camera da letto design con pareti grigie, pavimento in legno massello medio, pavimento marrone e pannellatura
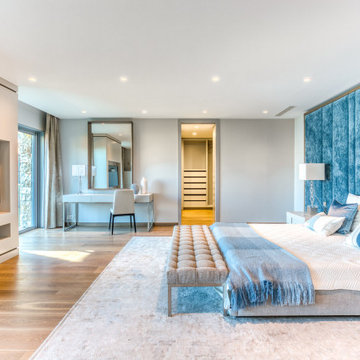
Esempio di una camera matrimoniale minimal con pareti grigie, pavimento in legno massello medio, nessun camino e pavimento marrone
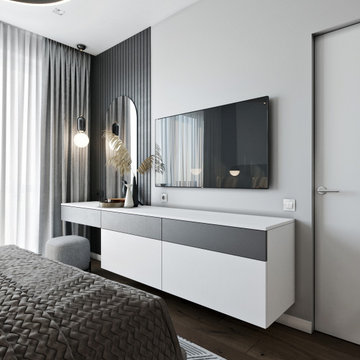
Foto di una camera matrimoniale design di medie dimensioni con pavimento in laminato, pavimento marrone e pareti multicolore
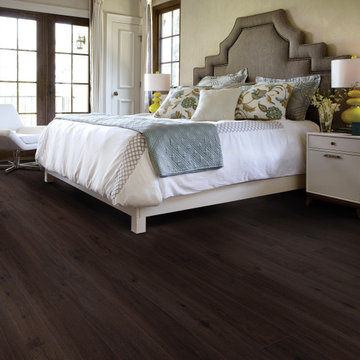
shaw_RS-World-sFair_791_Barcelona_6in
Idee per una camera matrimoniale design con pavimento in vinile e pavimento marrone
Idee per una camera matrimoniale design con pavimento in vinile e pavimento marrone
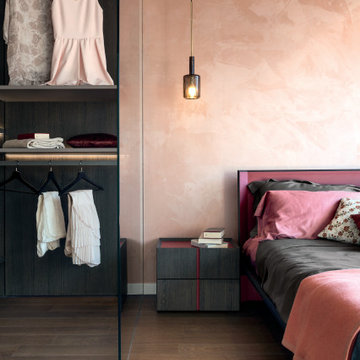
Esempio di una grande camera matrimoniale contemporanea con pareti rosa e pavimento marrone
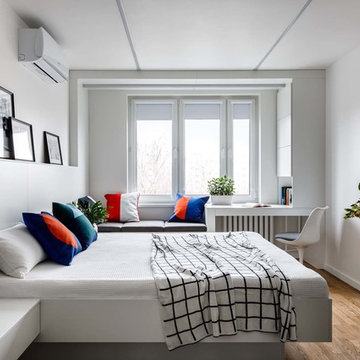
Immagine di una piccola camera matrimoniale design con pareti bianche, pavimento in legno massello medio e pavimento marrone
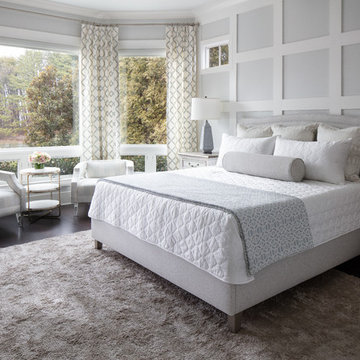
Esempio di una grande camera matrimoniale design con pareti grigie, parquet scuro, nessun camino e pavimento marrone
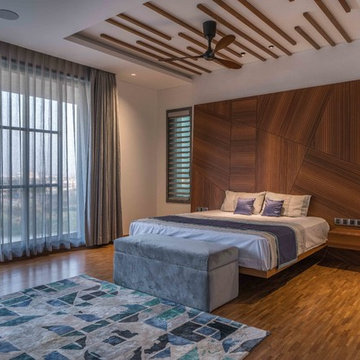
Ricken Desai Photography
Esempio di una camera da letto design con pavimento in legno massello medio, nessun camino e pavimento marrone
Esempio di una camera da letto design con pavimento in legno massello medio, nessun camino e pavimento marrone
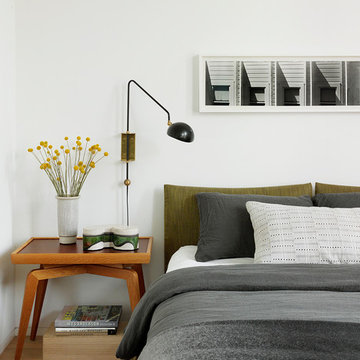
Matthew Millman
Foto di una camera da letto contemporanea con pareti bianche, pavimento in legno massello medio e pavimento marrone
Foto di una camera da letto contemporanea con pareti bianche, pavimento in legno massello medio e pavimento marrone
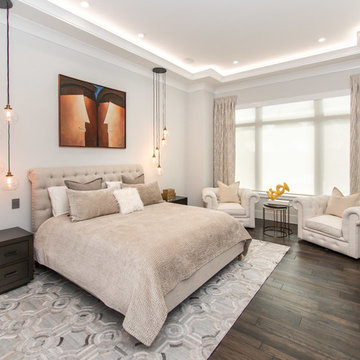
Foto di una camera matrimoniale design con pareti grigie, parquet scuro, nessun camino e pavimento marrone
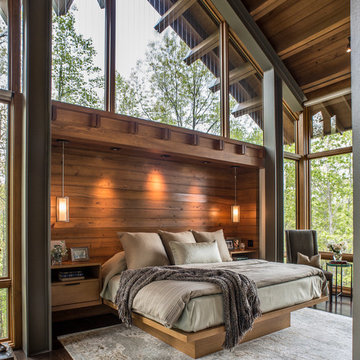
David Dietrich
Esempio di una grande camera matrimoniale design con parquet scuro, pareti marroni e pavimento marrone
Esempio di una grande camera matrimoniale design con parquet scuro, pareti marroni e pavimento marrone
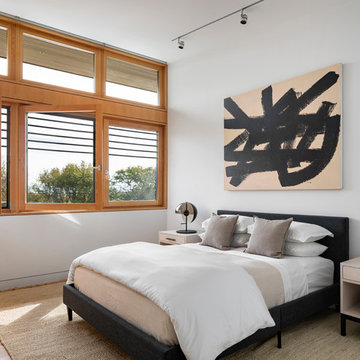
When a world class sailing champion approached us to design a Newport home for his family, with lodging for his sailing crew, we set out to create a clean, light-filled modern home that would integrate with the natural surroundings of the waterfront property, and respect the character of the historic district.
Our approach was to make the marine landscape an integral feature throughout the home. One hundred eighty degree views of the ocean from the top floors are the result of the pinwheel massing. The home is designed as an extension of the curvilinear approach to the property through the woods and reflects the gentle undulating waterline of the adjacent saltwater marsh. Floodplain regulations dictated that the primary occupied spaces be located significantly above grade; accordingly, we designed the first and second floors on a stone “plinth” above a walk-out basement with ample storage for sailing equipment. The curved stone base slopes to grade and houses the shallow entry stair, while the same stone clads the interior’s vertical core to the roof, along which the wood, glass and stainless steel stair ascends to the upper level.
One critical programmatic requirement was enough sleeping space for the sailing crew, and informal party spaces for the end of race-day gatherings. The private master suite is situated on one side of the public central volume, giving the homeowners views of approaching visitors. A “bedroom bar,” designed to accommodate a full house of guests, emerges from the other side of the central volume, and serves as a backdrop for the infinity pool and the cove beyond.
Also essential to the design process was ecological sensitivity and stewardship. The wetlands of the adjacent saltwater marsh were designed to be restored; an extensive geo-thermal heating and cooling system was implemented; low carbon footprint materials and permeable surfaces were used where possible. Native and non-invasive plant species were utilized in the landscape. The abundance of windows and glass railings maximize views of the landscape, and, in deference to the adjacent bird sanctuary, bird-friendly glazing was used throughout.
Photo: Michael Moran/OTTO Photography
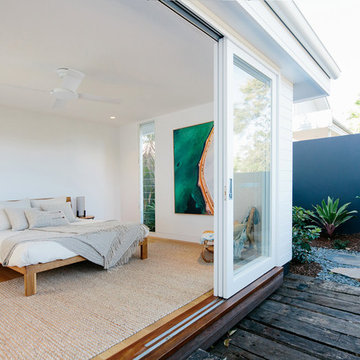
Ann-Louise Buck
Immagine di una camera da letto design con pareti bianche, pavimento in legno massello medio e pavimento marrone
Immagine di una camera da letto design con pareti bianche, pavimento in legno massello medio e pavimento marrone
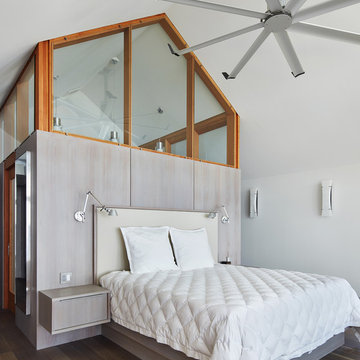
The homeowners sought to create a modest, modern, lakeside cottage, nestled into a narrow lot in Tonka Bay. The site inspired a modified shotgun-style floor plan, with rooms laid out in succession from front to back. Simple and authentic materials provide a soft and inviting palette for this modern home. Wood finishes in both warm and soft grey tones complement a combination of clean white walls, blue glass tiles, steel frames, and concrete surfaces. Sustainable strategies were incorporated to provide healthy living and a net-positive-energy-use home. Onsite geothermal, solar panels, battery storage, insulation systems, and triple-pane windows combine to provide independence from frequent power outages and supply excess power to the electrical grid.
Photos by Corey Gaffer
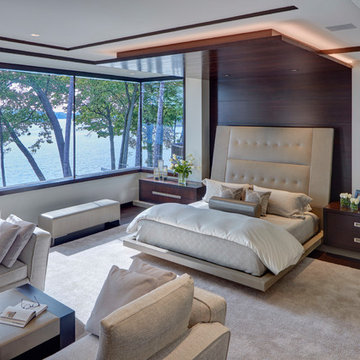
Awarded "Best Smart Home of the Year" by EH.
Spire outfitted this beautiful Michigan home with the best in high quality luxury technology. The homeowners enjoy the complete control of their home, from lighting and shading to entertainment and security, through the Savant Control System.
Homeowners and guests can easily create “scenes” to manage their days and social gatherings. Lutron shades help maintain light, climate and privacy to balance the inside and outside views. Outdoor entertaining is easy with the Sonance Landscape Audio System, Lutron light controls for pools and fountains and Savant control of outdoor fire pits.
The fully managed Whyreboot network allows for uninterrupted system control. To maintain security, Holovision doors and gates are equipped with Doorbird system to notify residents of visitors and to give control to open and close doors and gates. Music lovers can enjoy the highest level in audio from Meridian 7200 speakers in the lower level, as well as, Sonance in wall and in ceiling speakers throughout the home. In order for the homeowners to enjoy different music and entertainment in various rooms, 14 zones of video and 26 zones of audio were necessary.
Spire added many special touches to this amazing home. The master bathroom boasts a MirrorTV so owners can enjoy some entertainment while preparing for the day. A floor lift in the kitchen and dining room allows for entertainment, but can be tucked away when distractions are not wanted. A floor lift in the bedroom makes watching TV convenient, but can be put away when not in use. A fingerprint lock was placed at the bar for peace of mind.
Spire’s expertise and commitment to detail were key to the intricate design concepts throughout the home. Spire worked closely with design teams to ensure under cabinet lighting was just right.
Camere da Letto contemporanee con pavimento marrone - Foto e idee per arredare
5