Camere da Letto contemporanee con pavimento in gres porcellanato - Foto e idee per arredare
Filtra anche per:
Budget
Ordina per:Popolari oggi
81 - 100 di 2.702 foto
1 di 3
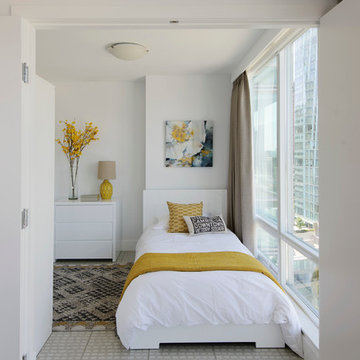
We collaborated with Colette Soros and her team at Parliament Interiors for a full redecoration and partial remodel of this stunning Coal Harbour condominium. Stylish decor and stunning views of Stanley Park and the Northshore mountains make this the perfect family space to relax and enjoy the view.
Photography by Alastair Bird
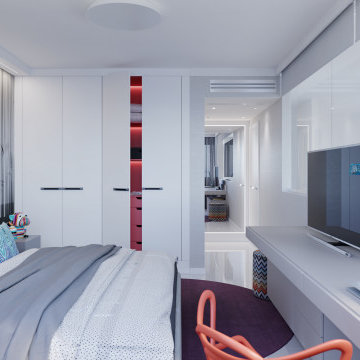
I am proud to present New, Stylish, Practical, and just Awesome ) design for your new kid's room. Ta -da...
The space in this room is minimal, and it's tough to have two beds there and have a useful and pretty design. This design was built on the idea to have a bed that transforms from king to two tweens and back with ease.
I do think most of the time better to keep it as a single bed and, when needed, slide bed over and have two beds. The single bed will give you more space and air in the room.
You will have easy access to the closet and a much more comfortable bed to sleep on it.
On the left side, we are going to build costume wardrobe style closet
On the right side is a column. We install some exposed shelving to bring this architectural element to proportions with the room.
Behind the bed, we use accent wallpaper. This particular mural wallpaper looks like fabric has those waves that will softener this room. Also, it brings that three-dimension effect that makes the room look larger without using mirrors.
Led lighting over that wall will make shadows look alive. There are some Miami vibes it this picture. Without dominating overall room design, these art graphics are producing luxury filing of living in a tropical paradise. ( Miami Style)
On the front is console/table cabinetry. In this combination, it is in line with bed design and the overall geometrical proportions of the room. It is a multi-function. It will be used as a console for a TV/play station and a small table for computer activities.
In the end wall in the hallway is a costume made a mirror with Led lights. Girls need mirrors )
Our concept is timeless. We design this room to be the best for any age. We look into the future ) Your girl will grow very fast. And you do not have to change a thing in this room. This room will be comfortable and stylish for the next 20 years. I do guarantee that )
Your daughter will love it!
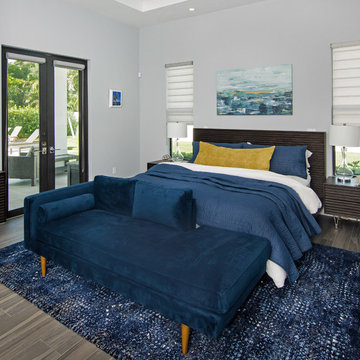
vasi
Idee per una grande camera matrimoniale design con pareti grigie, pavimento in gres porcellanato e pavimento grigio
Idee per una grande camera matrimoniale design con pareti grigie, pavimento in gres porcellanato e pavimento grigio
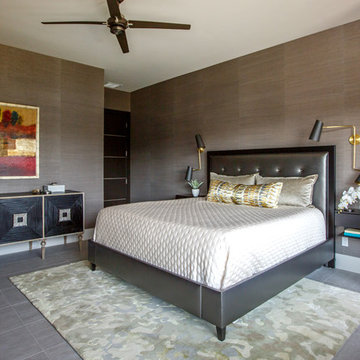
Jessie Preza Photography
Ispirazione per una camera da letto contemporanea di medie dimensioni con pavimento in gres porcellanato e pavimento grigio
Ispirazione per una camera da letto contemporanea di medie dimensioni con pavimento in gres porcellanato e pavimento grigio
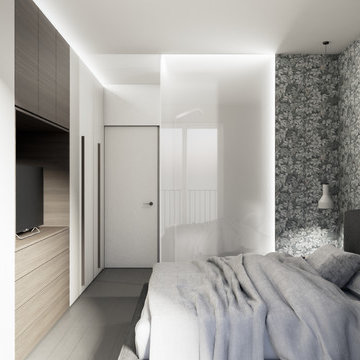
vista della camera da letto padronale con doccia vetrata illuminata. Carta da parati Fornasetti; armadio su misura con parte centrale in legno e nicchia tv
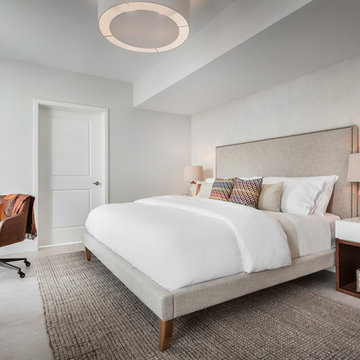
Ispirazione per una grande camera matrimoniale design con pareti bianche, pavimento in gres porcellanato e pavimento beige
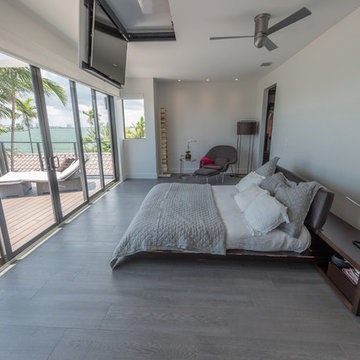
Ispirazione per una grande camera matrimoniale minimal con pareti bianche, pavimento in gres porcellanato, nessun camino e pavimento grigio
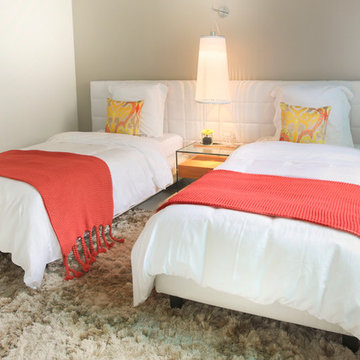
Foto di una camera degli ospiti design di medie dimensioni con pareti grigie, pavimento in gres porcellanato, nessun camino e pavimento grigio
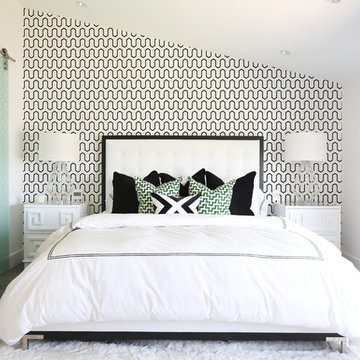
Foto di una camera matrimoniale design di medie dimensioni con pareti bianche e pavimento in gres porcellanato
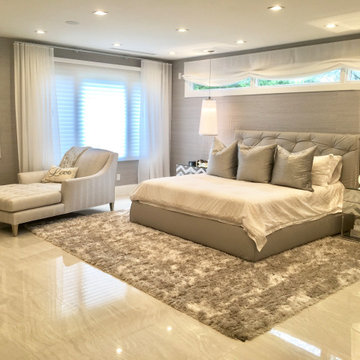
Modern primary bedroom
Idee per un'ampia camera matrimoniale design con pareti grigie, pavimento in gres porcellanato, pavimento grigio e carta da parati
Idee per un'ampia camera matrimoniale design con pareti grigie, pavimento in gres porcellanato, pavimento grigio e carta da parati
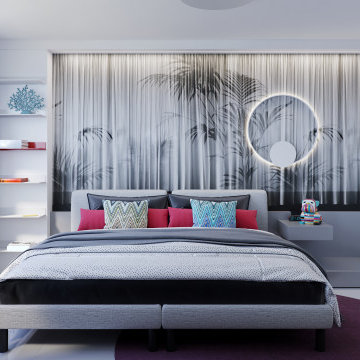
I am proud to present New, Stylish, Practical, and just Awesome ) design for your new kid's room. Ta -da...
The space in this room is minimal, and it's tough to have two beds there and have a useful and pretty design. This design was built on the idea to have a bed that transforms from king to two tweens and back with ease.
I do think most of the time better to keep it as a single bed and, when needed, slide bed over and have two beds. The single bed will give you more space and air in the room.
You will have easy access to the closet and a much more comfortable bed to sleep on it.
On the left side, we are going to build costume wardrobe style closet
On the right side is a column. We install some exposed shelving to bring this architectural element to proportions with the room.
Behind the bed, we use accent wallpaper. This particular mural wallpaper looks like fabric has those waves that will softener this room. Also, it brings that three-dimension effect that makes the room look larger without using mirrors.
Led lighting over that wall will make shadows look alive. There are some Miami vibes it this picture. Without dominating overall room design, these art graphics are producing luxury filing of living in a tropical paradise. ( Miami Style)
On the front is console/table cabinetry. In this combination, it is in line with bed design and the overall geometrical proportions of the room. It is a multi-function. It will be used as a console for a TV/play station and a small table for computer activities.
In the end wall in the hallway is a costume made a mirror with Led lights. Girls need mirrors )
Our concept is timeless. We design this room to be the best for any age. We look into the future ) Your girl will grow very fast. And you do not have to change a thing in this room. This room will be comfortable and stylish for the next 20 years. I do guarantee that )
Your daughter will love it!
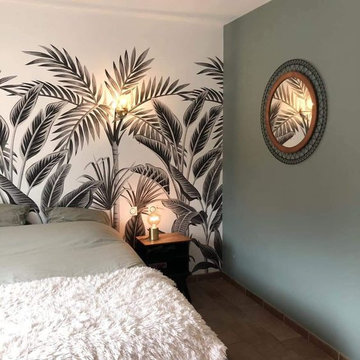
Esempio di una piccola camera matrimoniale minimal con pareti verdi, pavimento in gres porcellanato, pavimento marrone, soffitto ribassato e carta da parati
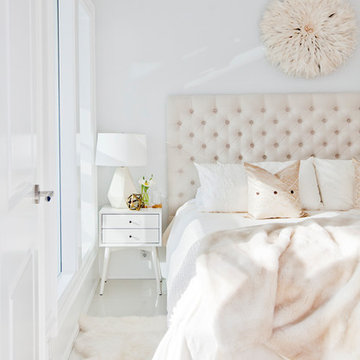
Janis Nicolay
Ispirazione per una camera matrimoniale contemporanea di medie dimensioni con pareti bianche e pavimento in gres porcellanato
Ispirazione per una camera matrimoniale contemporanea di medie dimensioni con pareti bianche e pavimento in gres porcellanato
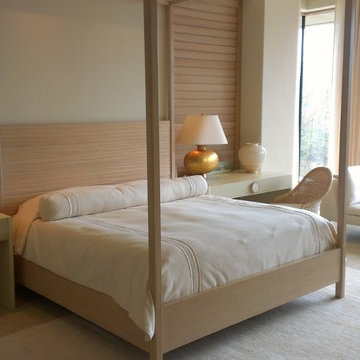
Ispirazione per una grande camera matrimoniale minimal con pareti bianche, pavimento in gres porcellanato e nessun camino
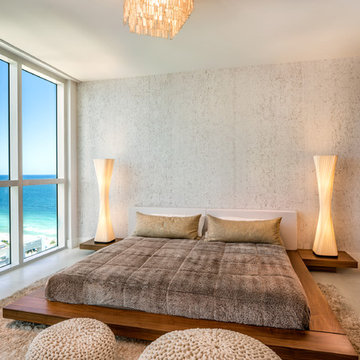
ACH Digital Photography
Esempio di una camera matrimoniale design di medie dimensioni con pareti marroni, pavimento in gres porcellanato e pavimento beige
Esempio di una camera matrimoniale design di medie dimensioni con pareti marroni, pavimento in gres porcellanato e pavimento beige
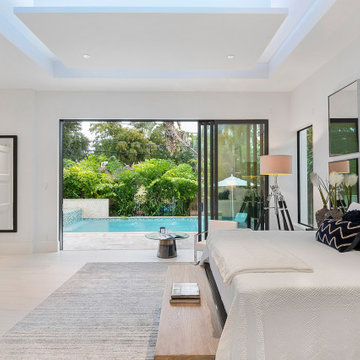
this home is a unique blend of a transitional exterior and a contemporary interior
Immagine di una grande camera matrimoniale design con pareti bianche, pavimento in gres porcellanato e pavimento bianco
Immagine di una grande camera matrimoniale design con pareti bianche, pavimento in gres porcellanato e pavimento bianco
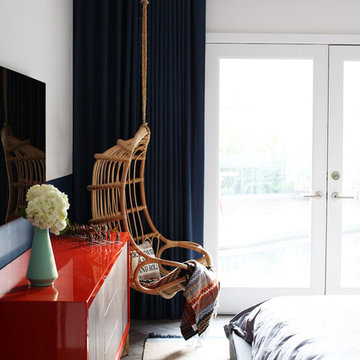
Photo by Mary Costa
Ispirazione per una camera matrimoniale minimal con pareti multicolore e pavimento in gres porcellanato
Ispirazione per una camera matrimoniale minimal con pareti multicolore e pavimento in gres porcellanato
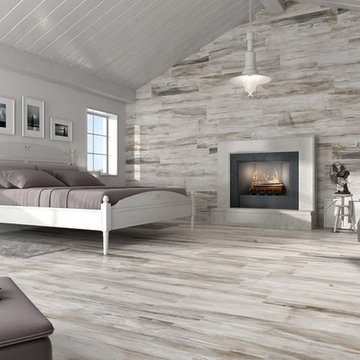
Ispirazione per una grande camera matrimoniale minimal con pareti grigie, pavimento in gres porcellanato, camino classico e cornice del camino in cemento
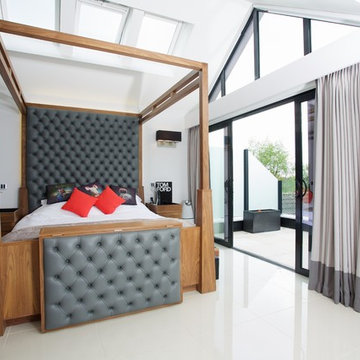
Architecture by BGA Architects of Leigh On Sea, Bespoke Furniture by Andrew Carpenter for Carpenter and Carpenter Ltd of Hockley, Essex and Photography by Gregory Davies.
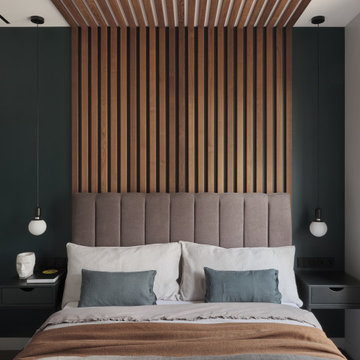
Дизайн-проект частного загородного дома, общей площадью 120 м2, расположенного в коттеджном поселке «Изумрудные горки» Ленинградской области.
Проект разрабатывался в начале 2020 года, основываясь на главном пожелании заказчиков: «Сбежать из городской квартиры». Острой необходимостью стала покупка загородного жилья и обустройство его под функциональное пространство для работы и отдыха вне городской среды.
Интерьер должен был быть сдержанным, строгим и в тоже время уютным. Чтобы добиться камерной атмосферы преимущественно были использованы натуральные отделочные материалы темных тонов. Строгие графичные элементы проходят линиями по всем помещения, подчеркивая конструкционные особенности дома и планировку, которая была разработана с учетом всех потребностей каждого из членов семьи и отличается от стандартной планировки, предложенной застройщиком.
Публикация проекта на сайте Elle Decoration: https://www.elledecoration.ru/interior/houses/uyutnyi-dom-120-m-v-leningradskoi-oblasti/
Декоратор: Анна Крутолевич
Фотограф: Дмитрий Цыренщиков
Camere da Letto contemporanee con pavimento in gres porcellanato - Foto e idee per arredare
5