Camere da Letto con TV - Foto e idee per arredare
Filtra anche per:
Budget
Ordina per:Popolari oggi
41 - 60 di 94 foto
1 di 3
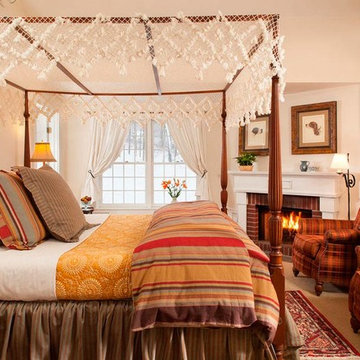
Jumping Rocks Photography
Esempio di una camera da letto tradizionale con pareti beige, camino classico, cornice del camino in mattoni e TV
Esempio di una camera da letto tradizionale con pareti beige, camino classico, cornice del camino in mattoni e TV
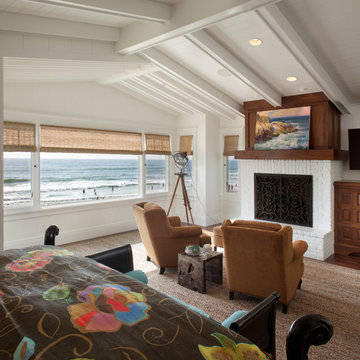
Beach House
Photos Provided By: Brady Architectural Photography
Immagine di una camera da letto stile marino con pareti bianche, camino classico, cornice del camino in mattoni e TV
Immagine di una camera da letto stile marino con pareti bianche, camino classico, cornice del camino in mattoni e TV

Ispirazione per una camera matrimoniale tradizionale di medie dimensioni con camino ad angolo, pareti grigie, parquet scuro, cornice del camino piastrellata, pavimento marrone e TV
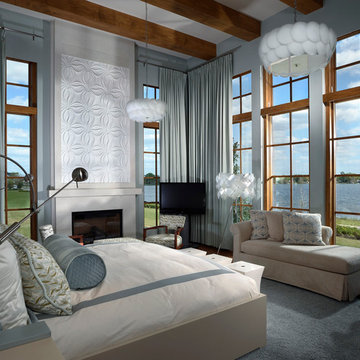
Joseph Lapeyra
Esempio di una grande camera matrimoniale minimal con pareti blu, camino classico, parquet scuro, cornice del camino in cemento, pavimento marrone e TV
Esempio di una grande camera matrimoniale minimal con pareti blu, camino classico, parquet scuro, cornice del camino in cemento, pavimento marrone e TV
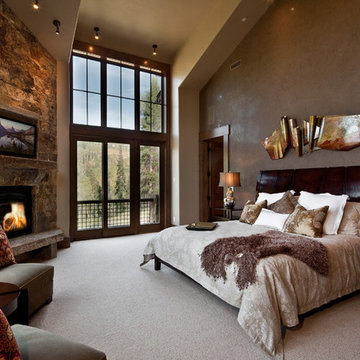
Foto di una camera da letto rustica con camino ad angolo, cornice del camino in pietra e TV
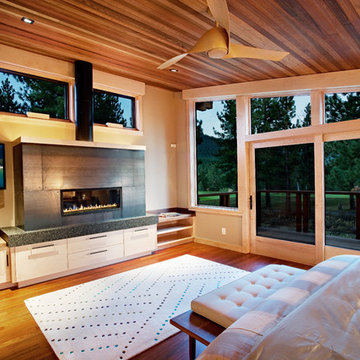
Ethan Rohloff Photography
Idee per una camera da letto rustica con pareti grigie, pavimento in legno massello medio, camino lineare Ribbon, cornice del camino in metallo e TV
Idee per una camera da letto rustica con pareti grigie, pavimento in legno massello medio, camino lineare Ribbon, cornice del camino in metallo e TV

Emily Minton Redfield
Ispirazione per una camera matrimoniale stile rurale con parquet chiaro, camino lineare Ribbon, pavimento beige, TV, pareti grigie, cornice del camino in metallo, soffitto a volta e carta da parati
Ispirazione per una camera matrimoniale stile rurale con parquet chiaro, camino lineare Ribbon, pavimento beige, TV, pareti grigie, cornice del camino in metallo, soffitto a volta e carta da parati
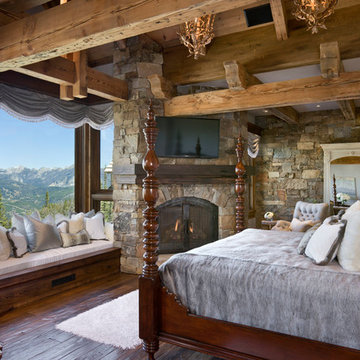
Ispirazione per una camera da letto stile rurale con parquet scuro, camino ad angolo, cornice del camino in pietra e TV
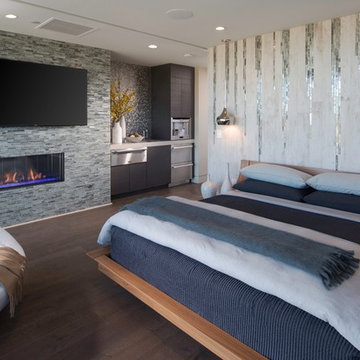
Immagine di una grande camera matrimoniale contemporanea con pareti multicolore, parquet scuro, camino lineare Ribbon, cornice del camino piastrellata e TV
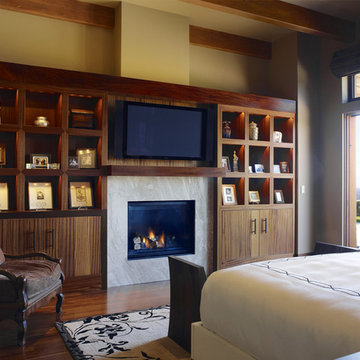
Who says green and sustainable design has to look like it? Designed to emulate the owner’s favorite country club, this fine estate home blends in with the natural surroundings of it’s hillside perch, and is so intoxicatingly beautiful, one hardly notices its numerous energy saving and green features.
Durable, natural and handsome materials such as stained cedar trim, natural stone veneer, and integral color plaster are combined with strong horizontal roof lines that emphasize the expansive nature of the site and capture the “bigness” of the view. Large expanses of glass punctuated with a natural rhythm of exposed beams and stone columns that frame the spectacular views of the Santa Clara Valley and the Los Gatos Hills.
A shady outdoor loggia and cozy outdoor fire pit create the perfect environment for relaxed Saturday afternoon barbecues and glitzy evening dinner parties alike. A glass “wall of wine” creates an elegant backdrop for the dining room table, the warm stained wood interior details make the home both comfortable and dramatic.
The project’s energy saving features include:
- a 5 kW roof mounted grid-tied PV solar array pays for most of the electrical needs, and sends power to the grid in summer 6 year payback!
- all native and drought-tolerant landscaping reduce irrigation needs
- passive solar design that reduces heat gain in summer and allows for passive heating in winter
- passive flow through ventilation provides natural night cooling, taking advantage of cooling summer breezes
- natural day-lighting decreases need for interior lighting
- fly ash concrete for all foundations
- dual glazed low e high performance windows and doors
Design Team:
Noel Cross+Architects - Architect
Christopher Yates Landscape Architecture
Joanie Wick – Interior Design
Vita Pehar - Lighting Design
Conrado Co. – General Contractor
Marion Brenner – Photography
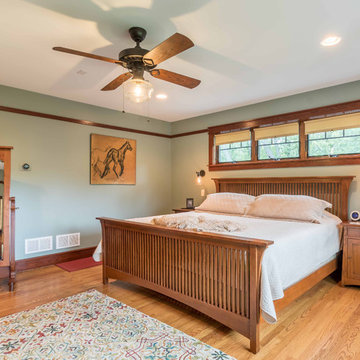
The master Bedroom is spacious without being over-sized. Space is included for a small seating area, and clear access to the large windows facing the yard and deck below. Triple awning transom windows over the bed provide morning sunshine. The trim details throughout the home are continued into the bedroom at the floor, windows, doors and a simple picture rail near the ceiling line.
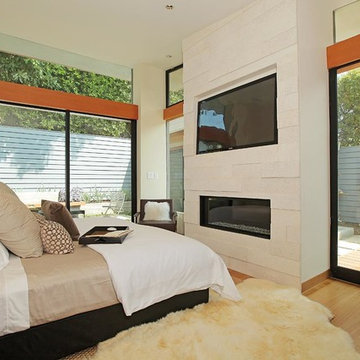
Immagine di una camera da letto design con pareti beige, pavimento in legno massello medio, camino lineare Ribbon, cornice del camino in pietra e TV
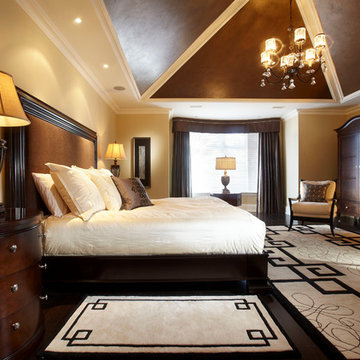
Traditional bedroom setting with neutral colour tones.
Immagine di una grande camera matrimoniale chic con pareti beige, camino classico, parquet scuro, cornice del camino in legno e TV
Immagine di una grande camera matrimoniale chic con pareti beige, camino classico, parquet scuro, cornice del camino in legno e TV
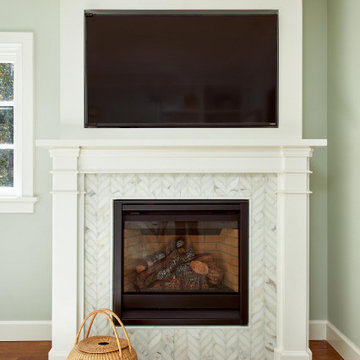
This TV over fireplace combo is in the master bedroom. Marble subway tile laid in a chevron pattern adorns the surround for the firebox opening.
Idee per una grande camera matrimoniale classica con pareti verdi, pavimento in legno massello medio, cornice del camino piastrellata, pavimento marrone e TV
Idee per una grande camera matrimoniale classica con pareti verdi, pavimento in legno massello medio, cornice del camino piastrellata, pavimento marrone e TV
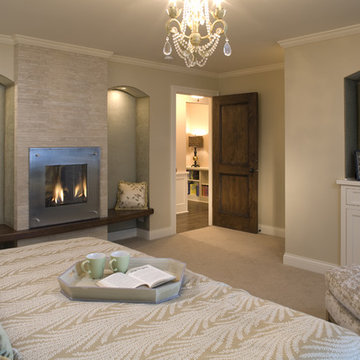
Ispirazione per una grande camera matrimoniale contemporanea con cornice del camino piastrellata, moquette, camino classico e TV
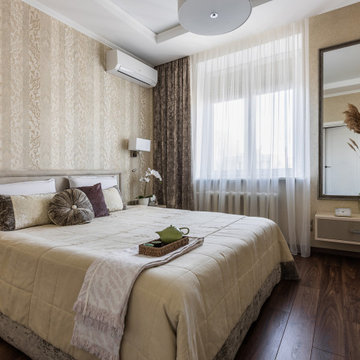
Foto di una piccola camera matrimoniale classica con pareti beige, pavimento in laminato, nessun camino, pavimento marrone, soffitto ribassato, carta da parati e TV
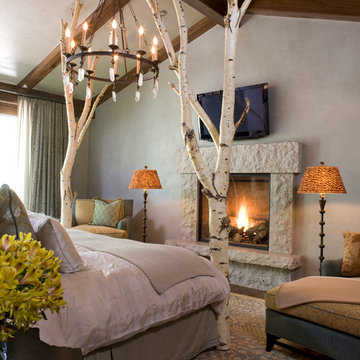
Photo by Kimberly Gavin
Idee per una camera da letto design con camino classico, cornice del camino in pietra e TV
Idee per una camera da letto design con camino classico, cornice del camino in pietra e TV
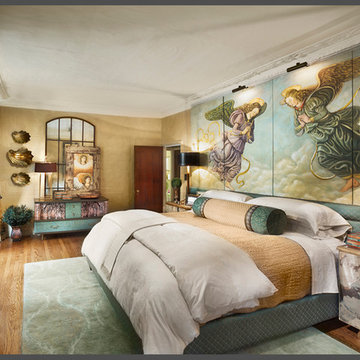
Gacek Design Group - The Priory Court Estate in Princeton - Master Suite: Photos by Halkin Mason Photography, LLC
Ispirazione per una grande camera matrimoniale tradizionale con pareti gialle, parquet chiaro, camino classico, cornice del camino in legno e TV
Ispirazione per una grande camera matrimoniale tradizionale con pareti gialle, parquet chiaro, camino classico, cornice del camino in legno e TV
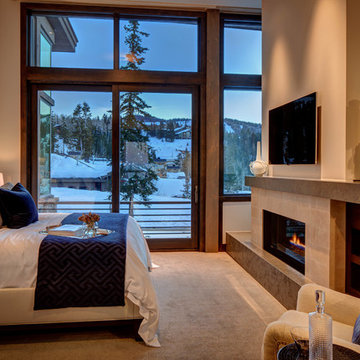
Architecture by: Think Architecture
Interior Design by: Denton House
Construction by: Magleby Construction Photos by: Alan Blakley
Immagine di una grande camera degli ospiti minimal con pareti beige, moquette, camino classico, cornice del camino in pietra, pavimento beige e TV
Immagine di una grande camera degli ospiti minimal con pareti beige, moquette, camino classico, cornice del camino in pietra, pavimento beige e TV
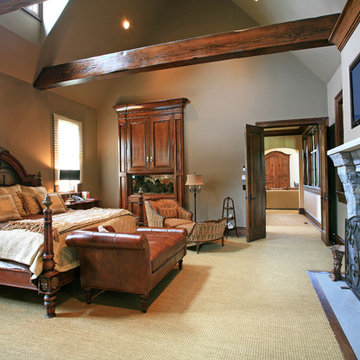
Master bedroom with stone fireplace under vaulted ceiling with timeber beams
Camere da Letto con TV - Foto e idee per arredare
3