Camere da Letto con soffitto ribassato - Foto e idee per arredare
Filtra anche per:
Budget
Ordina per:Popolari oggi
81 - 100 di 363 foto
1 di 3
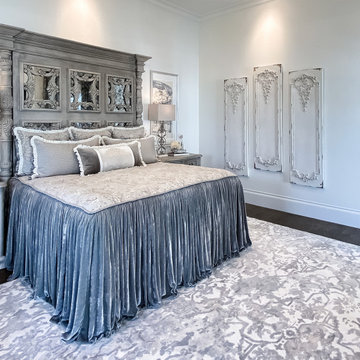
As you walk through the front doors of this Modern Day French Chateau, you are immediately greeted with fresh and airy spaces with vast hallways, tall ceilings, and windows. Specialty moldings and trim, along with the curated selections of luxury fabrics and custom furnishings, drapery, and beddings, create the perfect mixture of French elegance.
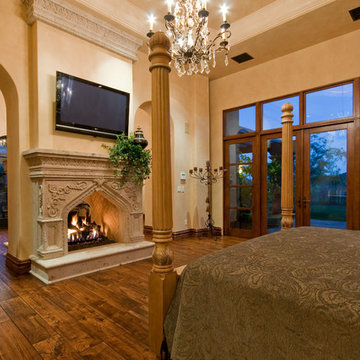
This master suite features a four-post bed frame with forest green embroidered bedding and throws. The bed faces a custom two-sided built-in fireplace with a flat-screen TV mounted above the mantle. The rich colors from the medium wood flooring & the dark bedding options create a moody and calming space.
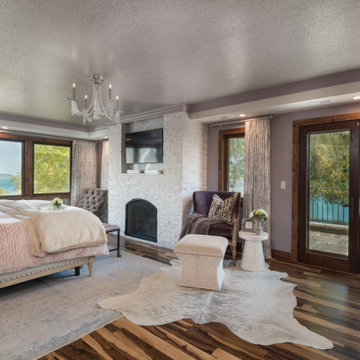
Idee per una camera matrimoniale chic di medie dimensioni con pareti viola, pavimento in legno massello medio, camino classico, cornice del camino in pietra ricostruita, pavimento multicolore e soffitto ribassato
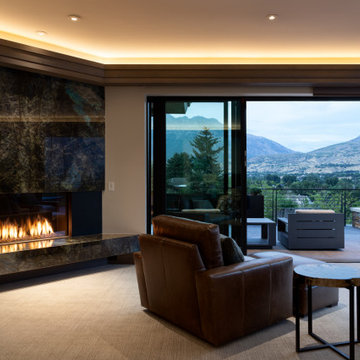
Idee per un'ampia camera matrimoniale etnica con pareti beige, moquette, camino classico, cornice del camino in pietra, pavimento beige e soffitto ribassato
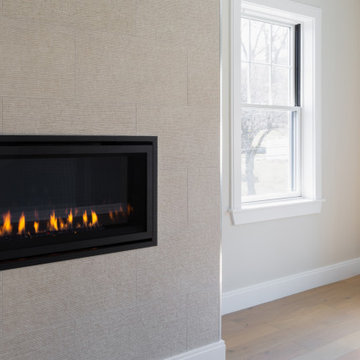
Needham Spec House. Primary Bedroom: Tray ceiling with panel detail and crown molding. Transitional fireplace with 12x 24 tile surround. Trim color Benjamin Moore Chantilly Lace. Shaws flooring Empire Oak in Vanderbilt finish selected by BUYER. Wall color and lights provided by BUYER. Photography by Sheryl Kalis. Construction by Veatch Property Development.
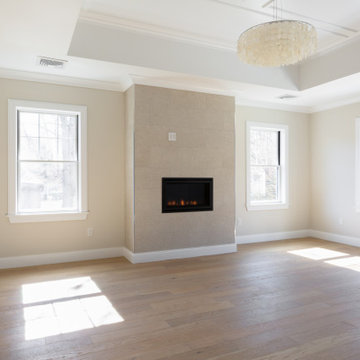
Needham Spec House. Primary Bedroom: Tray ceiling with panel detail and crown molding. Transitional fireplace with 12x 24 tile surround. Trim color Benjamin Moore Chantilly Lace. Shaws flooring Empire Oak in Vanderbilt finish selected by BUYER. Wall color and lights provided by BUYER. Photography by Sheryl Kalis. Construction by Veatch Property Development.
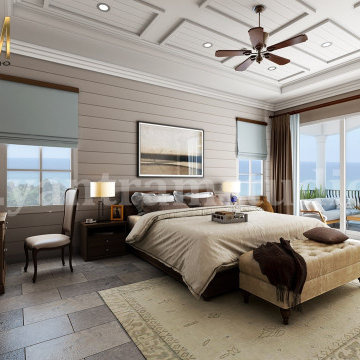
Master Bedroom with Species Balcony 3d interior rendering services by architectural rendering company. A bedroom that has a balcony or terrace is a wonderful privilege. Being able to wake up in the morning, open the doors and take in all that fresh air is bliss. It’s also a great advantage to be able to have this extension of the room where you can relax, admire the views, and enjoy the weather and the sun. A balcony also presents other advantages, this time related to the interior design for home décor by Architectural Rendering Company
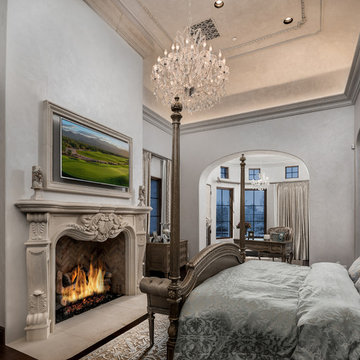
We love this master bedroom's crown molding and vaulted ceilings, the custom fireplace mantel, and chandelier.
Esempio di un'ampia camera matrimoniale mediterranea con pareti grigie, pavimento in gres porcellanato, camino classico, cornice del camino in pietra, pavimento marrone e soffitto ribassato
Esempio di un'ampia camera matrimoniale mediterranea con pareti grigie, pavimento in gres porcellanato, camino classico, cornice del camino in pietra, pavimento marrone e soffitto ribassato
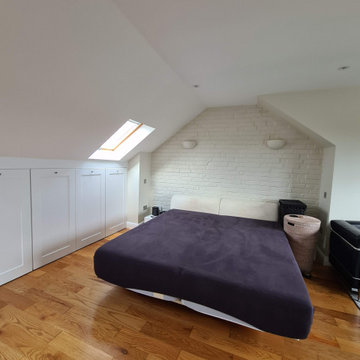
Master bedroom transformation.
As https://midecor.co.uk/leave-a-review/ in this Master bedroom we find massive coating failing because previous painters was not applying any mist coat - we end up striping all lose coating from surface, do massive cleaning and starting all work again. I add so much work and so much problems what make us working 12h days to make sure we will deliver bespoke finish while client was on holiday.
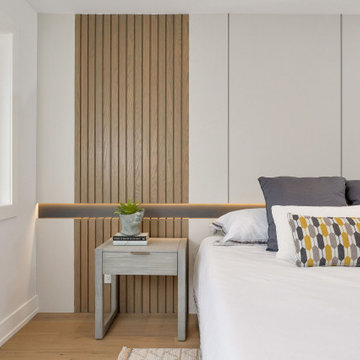
Foto di una camera matrimoniale di medie dimensioni con camino classico, cornice del camino in legno, pavimento marrone, soffitto ribassato e pannellatura
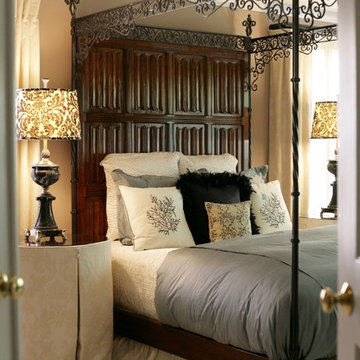
Creating romance as we enter the Bedroom Suite with French doors.The English reproduction bed with its hand-forged wrought iron and linen-fold carved wood headboard is the star attraction in this room. The neutral backdrop, with only a touch of color and pattern, plays the supporting role. Photos by Cat Wilborne
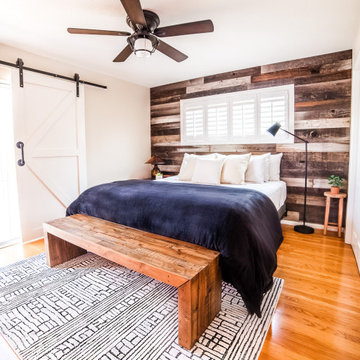
Black, white & tan are the main colors of this master bedroom. With a wood accent wall, minimum decor is needed. I added a rug to ground the space & add a bit of cozy, & I opted to have only 1 end table, which turned out beautifully.
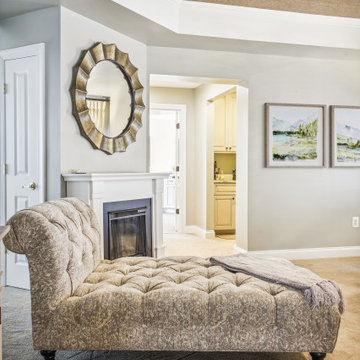
Ahhh...now that's a gorgeous bedroom! We LOVE the wallpapered ceiling and how inviting is the chaise lounge by the fireplace? It's the perfect spot to relax and read a book!
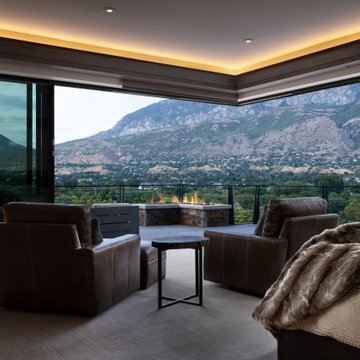
Esempio di un'ampia camera matrimoniale etnica con pareti beige, moquette, camino classico, cornice del camino in pietra, pavimento beige e soffitto ribassato
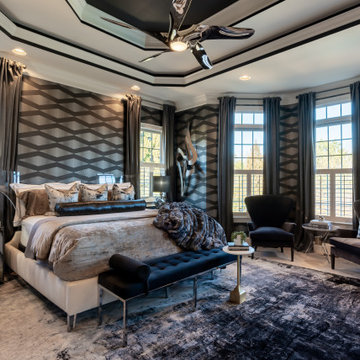
Ispirazione per una grande camera matrimoniale minimalista con pareti grigie, moquette, camino sospeso, pavimento beige, soffitto ribassato e carta da parati
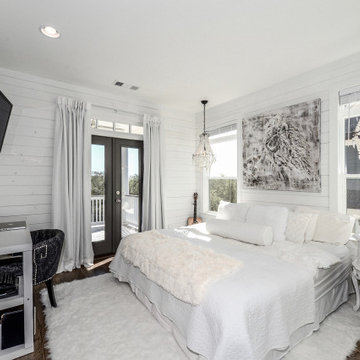
Guest Bedroom
Idee per una grande camera matrimoniale con pareti grigie, parquet chiaro, camino classico, cornice del camino in metallo, pavimento grigio, soffitto ribassato e pareti in perlinato
Idee per una grande camera matrimoniale con pareti grigie, parquet chiaro, camino classico, cornice del camino in metallo, pavimento grigio, soffitto ribassato e pareti in perlinato
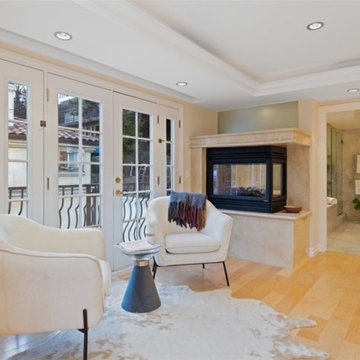
Studio City, CA - Complete home remodel - Master Bedroom
The Master Bedroom area in this complete home remodel presents newly installed light hard wood flooring, beautiful French doors, a newly installed fireplace and marble mantle, recessed lighting throughout the room, ground molding and a lovely fresh coat(s) of paint.
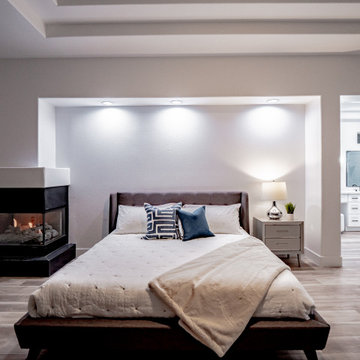
Esempio di una camera matrimoniale contemporanea con camino ad angolo, cornice del camino piastrellata, pavimento marrone, soffitto ribassato, pannellatura, pareti grigie e pavimento in vinile
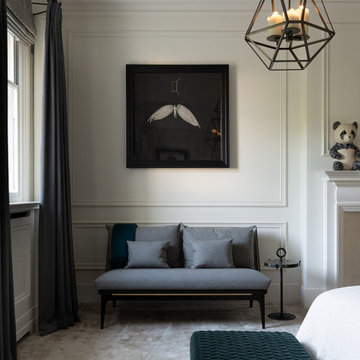
Foto di una grande camera degli ospiti tradizionale con pareti bianche, moquette, camino classico, cornice del camino in legno, pavimento beige, soffitto ribassato e pannellatura
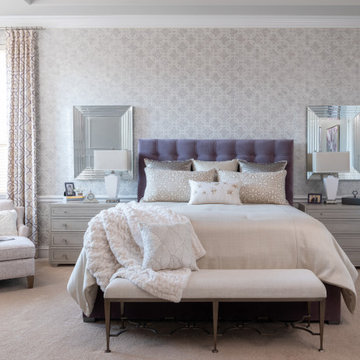
This transitional master bedroom features a fully-upholstered tufted bed in a violet velvet with custom cream bedding. The neutral, geometric shimmer wallpaper and beveled mirrors reflect light back into this airy space. A transitional chaise in a neutral chevron pattern is perfect for cozying up by the faux marble fireplace.
Camere da Letto con soffitto ribassato - Foto e idee per arredare
5