Camere da Letto con soffitto ribassato - Foto e idee per arredare
Filtra anche per:
Budget
Ordina per:Popolari oggi
181 - 200 di 366 foto
1 di 3
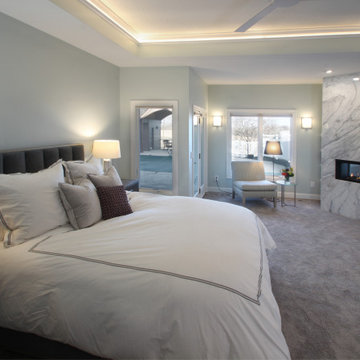
This decades-old bathroom had a perplexing layout. A corner bidet had never worked, a toilet stood out almost in the center of the space, and stairs were the only way to negotiate an enormous tub. Inspite of the vast size of the bathroom it had little countertop work area and no storage space. In a nutshell: For all the square footage, the bathroom wasn’t indulgent or efficient. In addition, the homeowners wanted the bathroom to feel spa-like and restful.
Our design team collaborated with the homeowners to create a streamlined, elegant space with loads of natural light, luxe touches and practical storage. In went a double vanity with plenty of elbow room, plus under lighted cabinets in a warm, rich brown to hide and organize all the extras. In addition a free-standing tub underneath a window nook, with a glassed-in, roomy shower just steps away.
This bathroom is all about the details and the countertop and the fireplace are no exception. The former is leathered quartzite with a less reflective finish that has just enough texture and a hint of sheen to keep it from feeling too glam. Topped by a 12-inch backsplash, with faucets mounted directly on the wall, for a little more unexpected visual punch.
Finally a double-sided fireplace unites the master bathroom with the adjacent bedroom. On the bedroom side, the fireplace surround is a floor-to-ceiling marble slab and a lighted alcove creates continuity with the accent lighting throughout the bathroom.
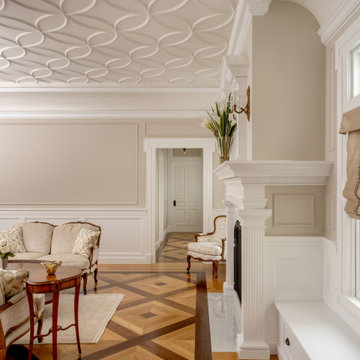
Immagine di una camera matrimoniale con pareti beige, pavimento in legno massello medio, camino classico, soffitto ribassato, pannellatura, pavimento multicolore e cornice del camino in pietra
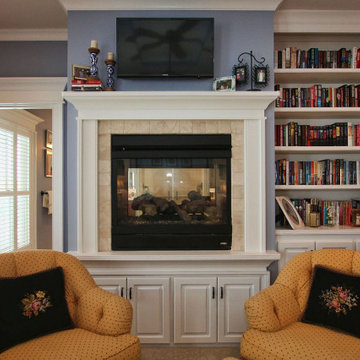
Ispirazione per una camera matrimoniale tradizionale con pareti viola, moquette, camino bifacciale, cornice del camino in pietra, pavimento beige e soffitto ribassato
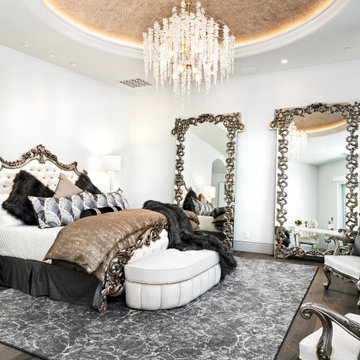
Primary bedroom gold accent ceiling, recessed lighting, and wood flooring.
Esempio di un'ampia camera degli ospiti moderna con pareti bianche, pavimento in legno massello medio, camino classico, cornice del camino in pietra, pavimento marrone, soffitto ribassato e pannellatura
Esempio di un'ampia camera degli ospiti moderna con pareti bianche, pavimento in legno massello medio, camino classico, cornice del camino in pietra, pavimento marrone, soffitto ribassato e pannellatura
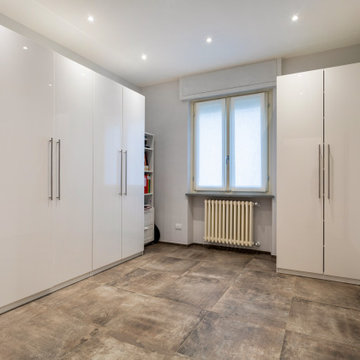
Ristrutturazione completa appartamento da 120mq con carta da parati e camino effetto corten
Ispirazione per una grande camera da letto design con pareti grigie, camino lineare Ribbon, cornice del camino in metallo, pavimento grigio, soffitto ribassato e carta da parati
Ispirazione per una grande camera da letto design con pareti grigie, camino lineare Ribbon, cornice del camino in metallo, pavimento grigio, soffitto ribassato e carta da parati
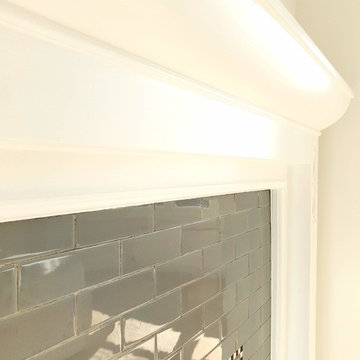
Master bedroom in white - white build in wardrobe sprayed, new lining paper on ceiling installation and solid transformation to surface.
Dustless sanding, tape, and joint - painting walls, ceiling, and woodwork.
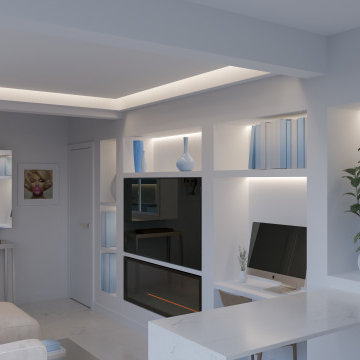
Foto di una piccola camera da letto mediterranea con pareti bianche, pavimento con piastrelle in ceramica, camino lineare Ribbon, cornice del camino in intonaco, pavimento bianco e soffitto ribassato
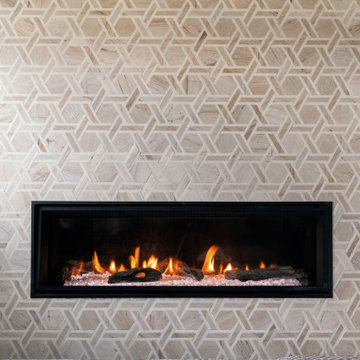
Idee per una camera matrimoniale con pareti bianche, parquet chiaro, camino classico, cornice del camino piastrellata, pavimento beige e soffitto ribassato
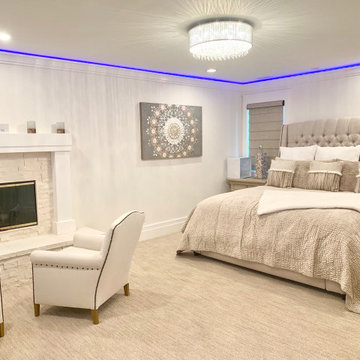
Foto di una grande camera degli ospiti minimal con pareti bianche, moquette, camino classico, cornice del camino in pietra ricostruita, pavimento beige e soffitto ribassato
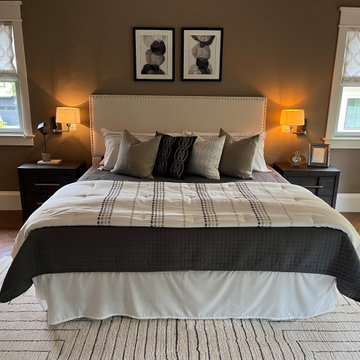
Idee per una grande camera matrimoniale chic con pareti marroni, pavimento in legno massello medio, camino classico, pavimento marrone, cornice del camino piastrellata e soffitto ribassato
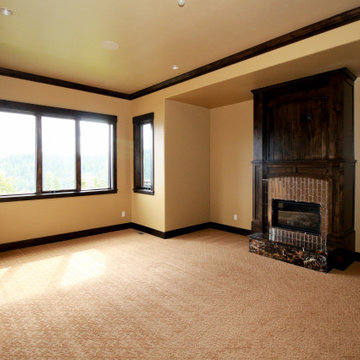
A beautiful custom home with rustic touches and gorgeous lake views.
Immagine di una camera matrimoniale stile rurale con pareti gialle, moquette, camino classico, cornice del camino piastrellata e soffitto ribassato
Immagine di una camera matrimoniale stile rurale con pareti gialle, moquette, camino classico, cornice del camino piastrellata e soffitto ribassato
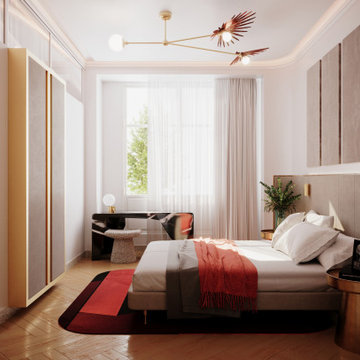
Esempio di una camera degli ospiti contemporanea di medie dimensioni con pareti bianche, parquet chiaro, cornice del camino in metallo, pavimento beige e soffitto ribassato
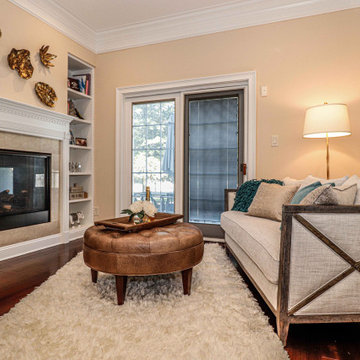
Idee per una grande camera matrimoniale tradizionale con pareti beige, parquet scuro, camino bifacciale, cornice del camino in pietra, pavimento marrone e soffitto ribassato
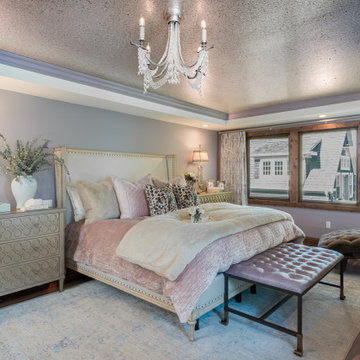
Idee per una camera da letto classica di medie dimensioni con pareti viola, pavimento in legno massello medio, camino classico, cornice del camino in pietra ricostruita, pavimento multicolore e soffitto ribassato
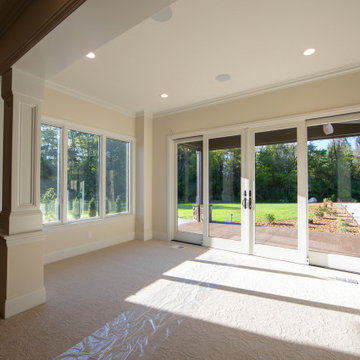
The master bedroom suite features a gorgeous fireplace with detailed woodwork, a formal sitting area with a view and access to the pool and woods beyond.
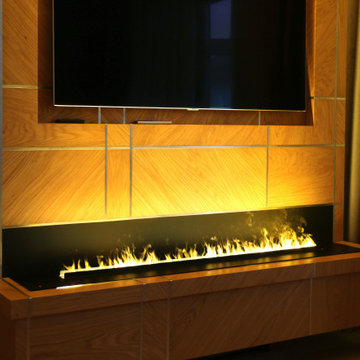
Мастер спальня хоть и небольшая, но вмещает все самое необходимое и немного больше. Пространство спальни составлено из трех основных элементов. Во-первых, кровать с массивным мягким изголовьем. Во вторых, панель с паровым камином и ТВ напротив. В- третьих, встроенный платяной шкаф, объединенный панелью с двумя дверьми – в гостиную и в санузел. Благодаря этому, интерьер комнаты получился цельным, не раздражающим взгляд. В в спальне – кому –то нужен, кому-то - нет. Мнения заказчиков на этот счет расходились. Юлия хотела камин, Алексей – ТВ. Решением стал такой элемент интерьера. Лаконичный и цельный.
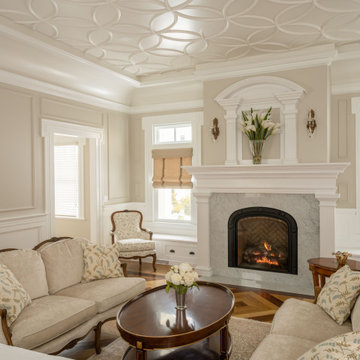
Immagine di una camera matrimoniale con pareti beige, pavimento in legno massello medio, camino classico, cornice del camino in pietra, pavimento multicolore, soffitto ribassato e pannellatura
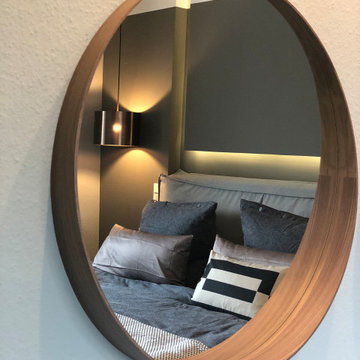
Immagine di una camera matrimoniale design di medie dimensioni con pareti verdi, parquet scuro, cornice del camino in intonaco, pavimento marrone e soffitto ribassato
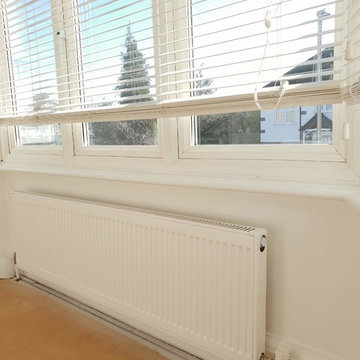
Master bedroom in white - white build in wardrobe sprayed, new lining paper on ceiling installation and solid transformation to surface.
Dustless sanding, tape, and joint - painting walls, ceiling, and woodwork.
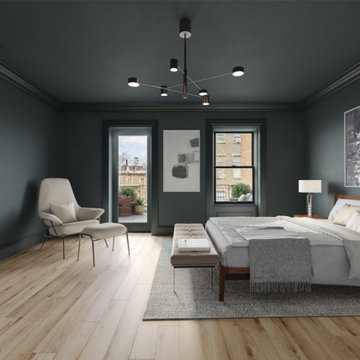
During this gut renovation of a 3,950 sq. ft., four bed, three bath stately landmarked townhouse in Clinton Hill, the homeowners sought to significantly change the layout and upgrade the design of the home with a two-story extension to better suit their young family. The double story extension created indoor/outdoor access on the garden level; a large, light-filled kitchen (which was relocated from the third floor); and an outdoor terrace via the master bedroom on the second floor. The homeowners also completely updated the rest of the home, including four bedrooms, three bathrooms, a powder room, and a library. The owner’s triplex connects to a full-independent garden apartment, which has backyard access, an indoor/outdoor living area, and its own entrance.
Camere da Letto con soffitto ribassato - Foto e idee per arredare
10