Camere da Letto con soffitto ribassato - Foto e idee per arredare
Filtra anche per:
Budget
Ordina per:Popolari oggi
41 - 60 di 380 foto
1 di 3
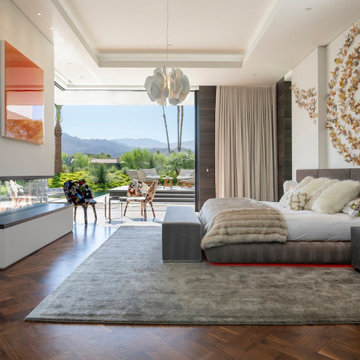
Serenity Indian Wells luxury desert home resort style modern bedroom. Photo by William MacCollum.
Foto di un'ampia camera matrimoniale moderna con pareti bianche, pavimento in legno massello medio, camino classico, pavimento marrone e soffitto ribassato
Foto di un'ampia camera matrimoniale moderna con pareti bianche, pavimento in legno massello medio, camino classico, pavimento marrone e soffitto ribassato

This decades-old bathroom had a perplexing layout. A corner bidet had never worked, a toilet stood out almost in the center of the space, and stairs were the only way to negotiate an enormous tub. Inspite of the vast size of the bathroom it had little countertop work area and no storage space. In a nutshell: For all the square footage, the bathroom wasn’t indulgent or efficient. In addition, the homeowners wanted the bathroom to feel spa-like and restful.
Our design team collaborated with the homeowners to create a streamlined, elegant space with loads of natural light, luxe touches and practical storage. In went a double vanity with plenty of elbow room, plus under lighted cabinets in a warm, rich brown to hide and organize all the extras. In addition a free-standing tub underneath a window nook, with a glassed-in, roomy shower just steps away.
This bathroom is all about the details and the countertop and the fireplace are no exception. The former is leathered quartzite with a less reflective finish that has just enough texture and a hint of sheen to keep it from feeling too glam. Topped by a 12-inch backsplash, with faucets mounted directly on the wall, for a little more unexpected visual punch.
Finally a double-sided fireplace unites the master bathroom with the adjacent bedroom. On the bedroom side, the fireplace surround is a floor-to-ceiling marble slab and a lighted alcove creates continuity with the accent lighting throughout the bathroom.
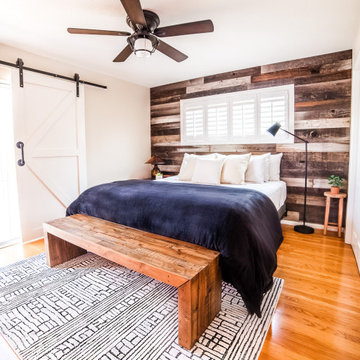
Black, white & tan are the main colors of this master bedroom. With a wood accent wall, minimum decor is needed. I added a rug to ground the space & add a bit of cozy, & I opted to have only 1 end table, which turned out beautifully.
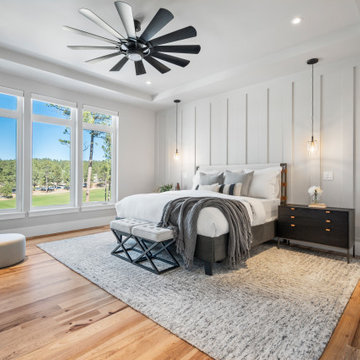
Modern Master Suite over looking the green on the golf course below, wood paneling accent on the headboard wall and large nightstands with pendant lighting
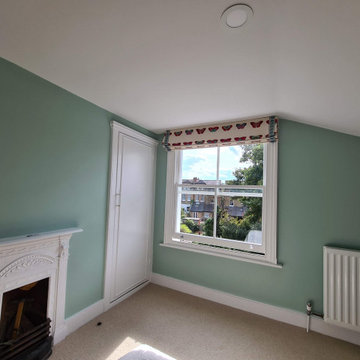
Significant transformation to the guest bedroom, from old lining removal to new lining paper installation. Water damage repair and woodwork improvement. Handpainted and clean. Bespoke colour consultation and product recomendation
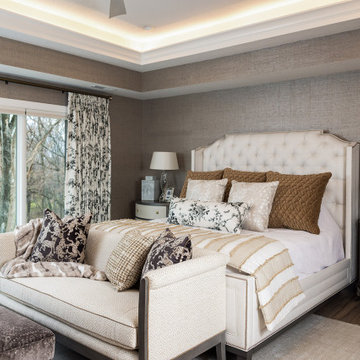
Ispirazione per una grande camera matrimoniale tradizionale con pavimento in laminato, camino classico, cornice del camino in pietra, pavimento marrone, soffitto ribassato e carta da parati
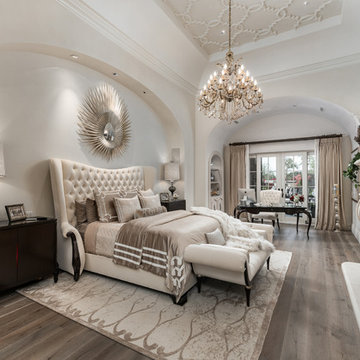
We love this bedrooms cast stone fireplace mantel, the ceiling detail, and wood floors.
Esempio di un'ampia camera matrimoniale mediterranea con pareti bianche, parquet scuro, camino bifacciale, cornice del camino in pietra, pavimento marrone, soffitto ribassato e pannellatura
Esempio di un'ampia camera matrimoniale mediterranea con pareti bianche, parquet scuro, camino bifacciale, cornice del camino in pietra, pavimento marrone, soffitto ribassato e pannellatura
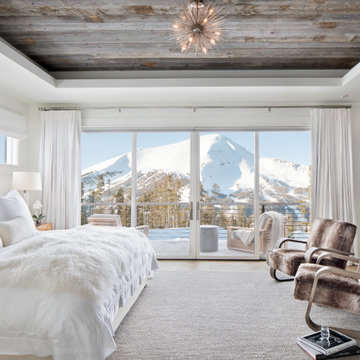
Esempio di una camera da letto stile rurale con pareti bianche, camino classico, cornice del camino in pietra, soffitto ribassato e soffitto in legno
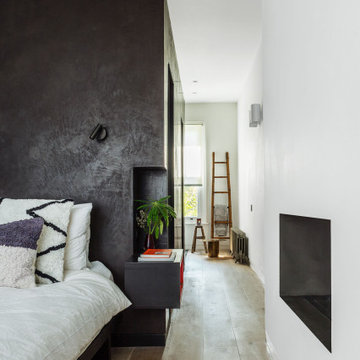
The very large master bedroom and en-suite is created by combining two former large rooms.
The new space available offers the opportunity to create an original layout where a cube pod separate bedroom and bathroom areas in an open plan layout. The pod, treated with luxurious morrocan Tadelakt plaster houses the walk-in wardrobe as well as the shower and the toilet.
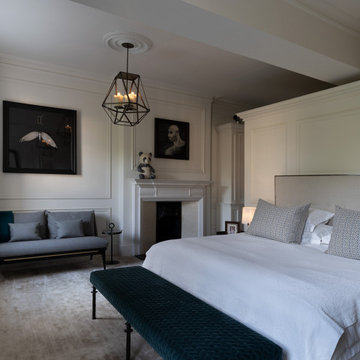
Esempio di una grande camera degli ospiti classica con pareti bianche, moquette, camino classico, cornice del camino in legno, pavimento beige, soffitto ribassato e pannellatura
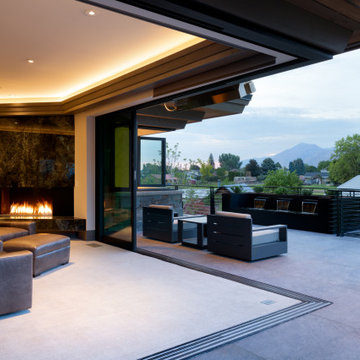
Ispirazione per un'ampia camera matrimoniale etnica con pareti beige, moquette, camino classico, cornice del camino in pietra, pavimento beige e soffitto ribassato
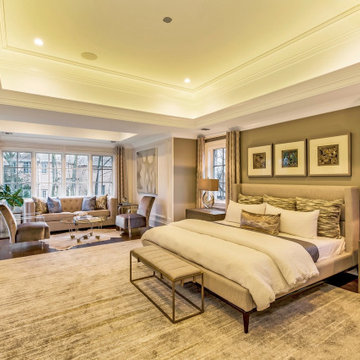
Foto di una camera matrimoniale chic con pareti marroni, pavimento in legno massello medio, camino classico, pavimento marrone, soffitto ribassato e pannellatura
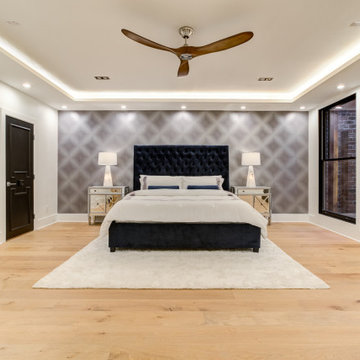
Esempio di una grande camera matrimoniale tradizionale con parquet chiaro, camino sospeso, soffitto ribassato e carta da parati
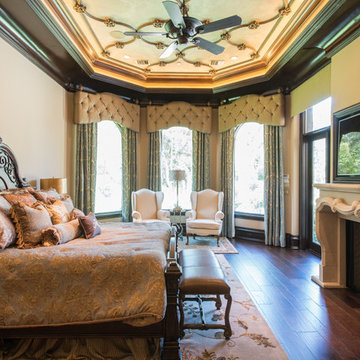
Ispirazione per una camera matrimoniale vittoriana con pareti beige, parquet scuro, camino classico, cornice del camino in pietra, pavimento marrone e soffitto ribassato

This master bedroom is dominated by the salvaged door, which was repurposed as a headboard. The french nightstands and lamps tone down the masculine energy of the headboard and created a perfect balance in this master suite. Gray linen drapes are blackout lined and close all the way for privacy at night.
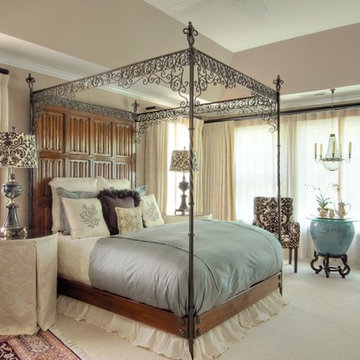
Creating a focal point with the eight foot iron and mohogany canopy bed.The English reproduction bed with its hand-forged wrought iron and linen-fold carved wood headboard is the star attraction in this room. The neutral backdrop, with only a touch of color and pattern, plays the supporting role .Photos by Cat Wilborne
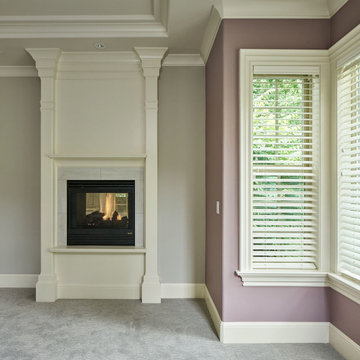
In a warm and spacious primary bedroom, large windows invite plenty of natural light. One wall is painted a lovely mauve accented with crown molding throughout. The fireplace with tile and columned surround is double sided, seeing through to the primary ensuite bathroom.
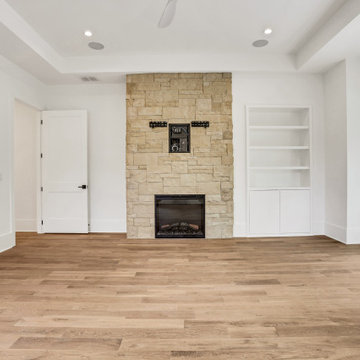
Immagine di una grande camera matrimoniale tradizionale con pareti bianche, pavimento in legno massello medio, camino classico, cornice del camino in pietra, pavimento marrone e soffitto ribassato
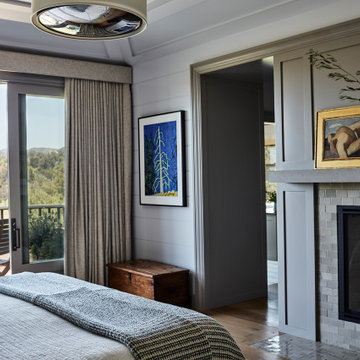
Ispirazione per una camera matrimoniale stile rurale con pareti grigie, pavimento in legno massello medio, camino classico, cornice del camino in pietra, pavimento marrone, soffitto ribassato e pareti in perlinato
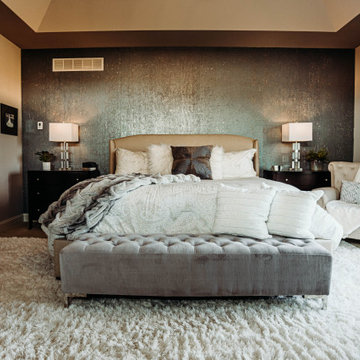
Idee per una grande camera matrimoniale mediterranea con pareti blu, camino ad angolo, cornice del camino in pietra, soffitto ribassato e carta da parati
Camere da Letto con soffitto ribassato - Foto e idee per arredare
3