Camere da Letto con soffitto in legno - Foto e idee per arredare
Filtra anche per:
Budget
Ordina per:Popolari oggi
61 - 80 di 184 foto
1 di 3
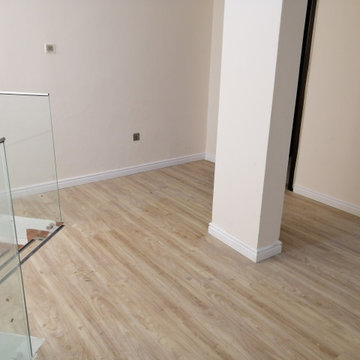
Luxury vinyl tiles and water resistance skirting board installation at Regimanuel Grey Estates. The total square meters was approximately 162. The team did a remarkable job with the space provided; adding a durable step nosing to every step. The flooring product is expected to last for 15 years and beyond.
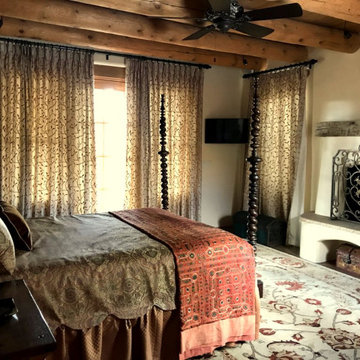
Bedroom designed to lavish one in warmth and luxury. All bedding, drapery hardware and drapery are custom made. Vintage and antique found pieces accent the room to add to the Old World style charm.
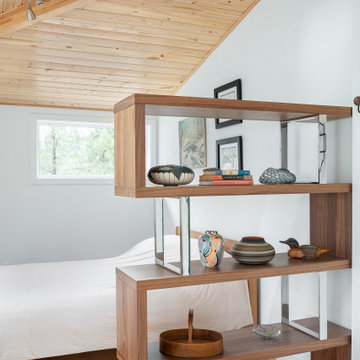
A large detached garage is converted into a spacious, modern, and minimal guest suite with a private bedroom, bathroom, kitchen, and fireplace. Added privacy is provided in the bedroom by a mid-century inspired built-in shelving unit. The juniper wood paneled ceiling brings in a calming character to the space.
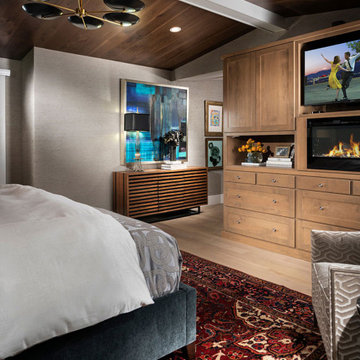
Immagine di una grande camera matrimoniale chic con pareti grigie, parquet chiaro, camino classico, pavimento marrone, soffitto in legno e carta da parati
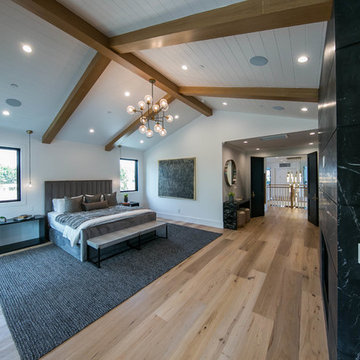
Foto di una grande camera matrimoniale minimalista con pareti bianche, parquet chiaro, camino classico, cornice del camino piastrellata, pavimento beige e soffitto in legno
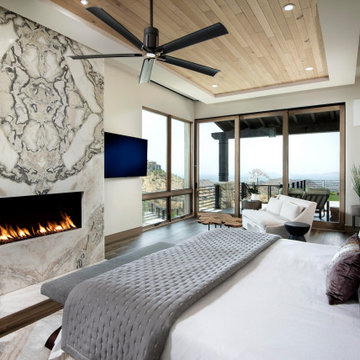
From the exquisite natural stone slab fireplace surround to the panoramic views of the McDowell Mountains and beyond, this main bedroom suite is truly stunning. Neutral shades throughout create a cohesive design that is easy on the eyes.
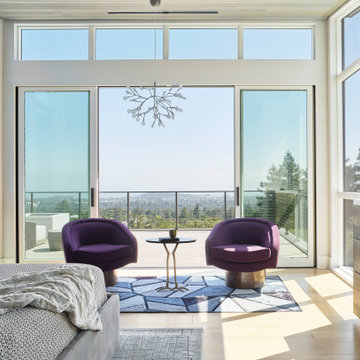
Master suite concept: A spa-like retreat from a busy world. Featuring floor-to-ceiling windows on three sides. The floor-to-ceiling headboard adds warmth, comfort and texture to the space. As Randy puts it, “You’re up in the sky up there. It’s not like a treehouse, it’s like a perch in the heavens.” Motorized shades on all 3 sides of the room retract into the wood-planked ceiling, stained a gentle gray. Honed Dolomite marble slab on fireplace façade and built-in dresser. Randy used combination of SketchUp model and Google Earth to ensure the owners they would still get an amazing view while lying in bed. The room opens up to an outdoor patio with a firepit and loveseat. The built-in dresser fills one window pane to block the view into the bedroom from below.
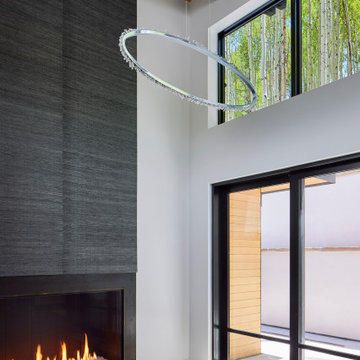
A massive fireplace with textural wallpaper above warms up the guest room in this luxurious ski in, ski out Vail chalet.
Esempio di un'ampia camera degli ospiti design con pareti bianche, pavimento in legno massello medio, camino classico, cornice del camino in metallo, pavimento marrone, soffitto in legno e carta da parati
Esempio di un'ampia camera degli ospiti design con pareti bianche, pavimento in legno massello medio, camino classico, cornice del camino in metallo, pavimento marrone, soffitto in legno e carta da parati
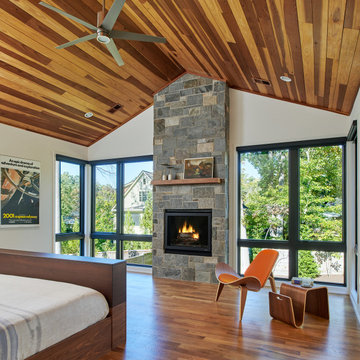
Khouri-Brouwer Residence
A new 7,000 square foot modern farmhouse designed around a central two-story family room. The layout promotes indoor / outdoor living and integrates natural materials through the interior. The home contains six bedrooms, five full baths, two half baths, open living / dining / kitchen area, screened-in kitchen and dining room, exterior living space, and an attic-level office area.
Photography: Anice Hoachlander, Studio HDP
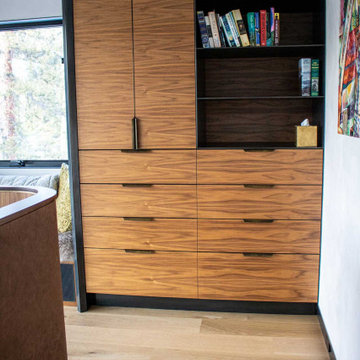
The Manhattan Dresser is a mid century design with clean lines made of walnut, adding functional yet compact storage to any bedroom. Featuring the brass Manhattan Pulls.
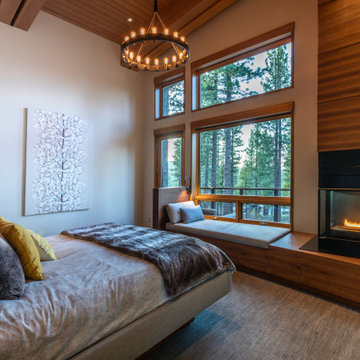
A custom designed and built master bed and nightstands makes this master bedroom unique. A large corner fireplace with a curved built-in daybed complete with upholstered cushion, storage below the cushion, and adjustable reading light. The bed was designed by Emily Roose and architect Keith Kelly of Kelly and Stone Architects.
Photo courtesy © Martis Camp Realty & Paul Hamill Photography
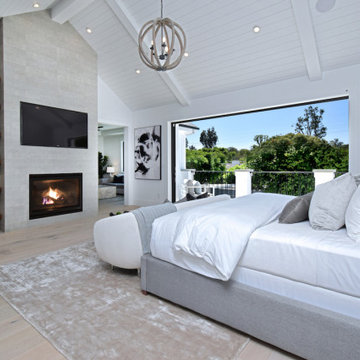
Esempio di una grande camera matrimoniale country con pareti bianche, parquet chiaro, camino classico, cornice del camino piastrellata, pavimento beige e soffitto in legno
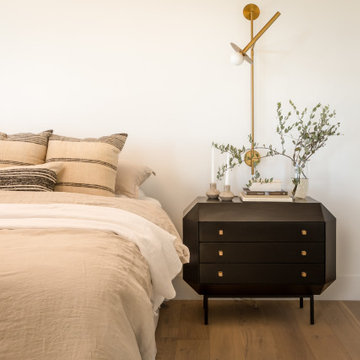
Esempio di una grande camera matrimoniale classica con pareti bianche, parquet chiaro, camino classico, cornice del camino in pietra, pavimento beige, soffitto in legno e pareti in legno
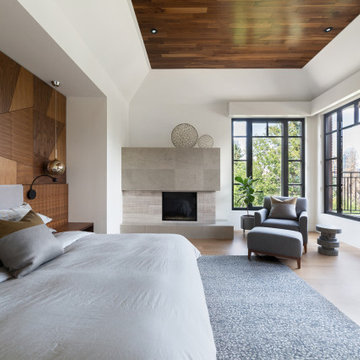
Ispirazione per una camera matrimoniale minimal con pareti bianche, parquet chiaro, camino ad angolo, soffitto in legno e pareti in legno
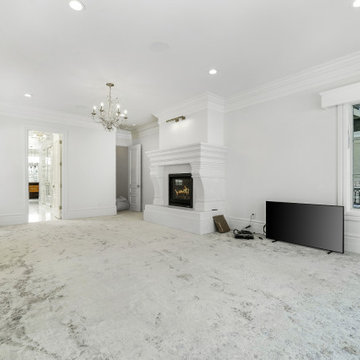
Ispirazione per un'ampia camera matrimoniale con pareti bianche, moquette, camino classico, cornice del camino in intonaco, pavimento grigio e soffitto in legno
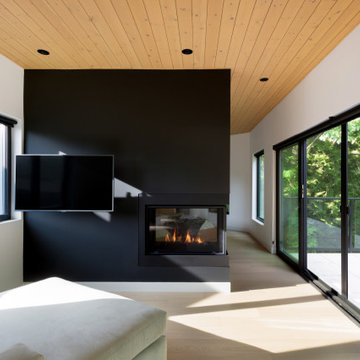
This 1967 home has been transformed. LANTERN HOUSE is located at the edge of the forest, the edge of urbanity, where the glass and metal clad entry and stair volumes glow like lanterns in the night. The sloping, trapezoidal site posed challenges, resulting in a very unique geometry with a courtyard, a bridge, and a new stair tower link old to new. A new porch and foyer create a gradual entry sequence into the existing main house. A new roof form provides vaulted ceilings in an open plan concept. The primary living spaces are connected to private outdoor spaces for entertaining and everyday living, and the main addition contains a private master retreat with secluded access from the stair tower. The connection with nature is ever present throughout the house with intentionally placed glazing framing views to the surrounding trees.
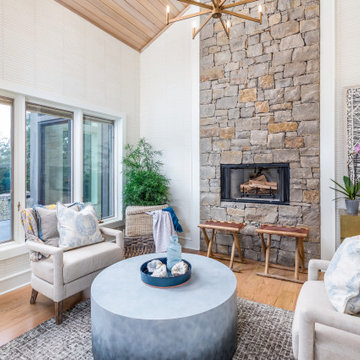
Idee per una camera matrimoniale con pareti multicolore, parquet chiaro, camino classico, cornice del camino in pietra, pavimento marrone, soffitto in legno e carta da parati
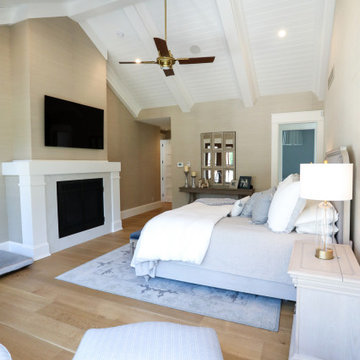
Master Bedroom Suite features built-in Mendota DXV60 fireplace, full A/V system, Lutron automated shades, hardscraped rift and quarter sawn white oak floors, and tongue and groove paneled vaulted ceiling.
General contracting by Martin Bros. Contracting, Inc.; Architecture by Helman Sechrist Architecture; Home Design by Maple & White Design; Photography by Marie Kinney Photography.
Images are the property of Martin Bros. Contracting, Inc. and may not be used without written permission. — with Hoosier Hardwood Floors.
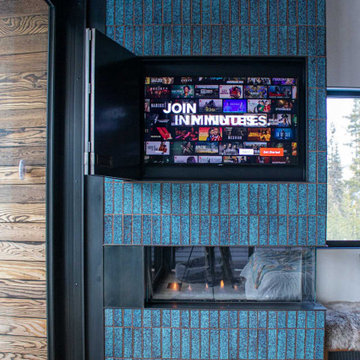
The Bi-Fold TV and Fireplace Surround is a versatile design, featuring the stainless steel bi-fold doors finished in a Weathered Black patina, custom finger pulls for easy access. The fireplace surround is clad in tiles and showcases the Glass Guillotine Fireplace Door.
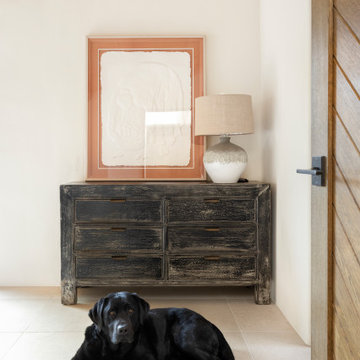
Esempio di una grande camera matrimoniale american style con pavimento in gres porcellanato, stufa a legna, cornice del camino in intonaco, pavimento beige e soffitto in legno
Camere da Letto con soffitto in legno - Foto e idee per arredare
4