Camere da Letto con soffitto in legno - Foto e idee per arredare
Filtra anche per:
Budget
Ordina per:Popolari oggi
81 - 100 di 949 foto
1 di 3
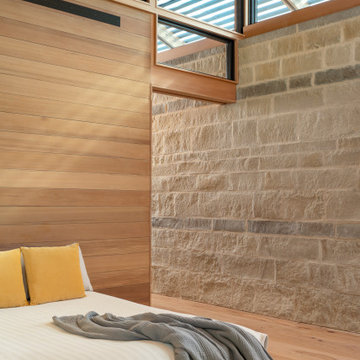
Foto di una camera da letto country con pareti marroni, parquet chiaro, pavimento beige, soffitto a volta, soffitto in legno e pareti in legno
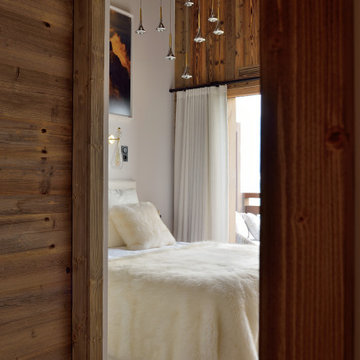
Chalet neuf à décorer, meubler, et équiper entièrement (vaisselle, linge de maison). Une résidence secondaire clé en main !
Un style contemporain, classique, élégant, luxueux était souhaité par la propriétaire.
Photographe : Erick Saillet.
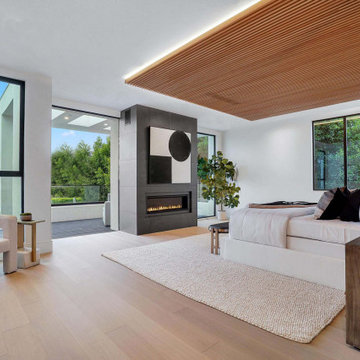
Modern Bedroom with wood slat accent wall that continues onto ceiling. Neutral bedroom furniture in colors black white and brown.
Immagine di una grande camera matrimoniale minimalista con pareti bianche, parquet chiaro, camino classico, cornice del camino piastrellata, pavimento marrone, soffitto in legno e pareti in legno
Immagine di una grande camera matrimoniale minimalista con pareti bianche, parquet chiaro, camino classico, cornice del camino piastrellata, pavimento marrone, soffitto in legno e pareti in legno

Projet de Tiny House sur les toits de Paris, avec 17m² pour 4 !
Foto di una piccola camera da letto stile loft etnica con pavimento in cemento, pavimento bianco, soffitto in legno e pareti in legno
Foto di una piccola camera da letto stile loft etnica con pavimento in cemento, pavimento bianco, soffitto in legno e pareti in legno
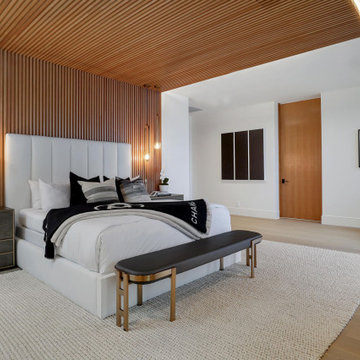
Modern Bedroom with wood slat accent wall that continues onto ceiling. Neutral bedroom furniture in colors black white and brown.
Esempio di una grande camera matrimoniale contemporanea con pareti bianche, parquet chiaro, camino classico, cornice del camino in pietra, pavimento marrone, soffitto in legno e pareti in legno
Esempio di una grande camera matrimoniale contemporanea con pareti bianche, parquet chiaro, camino classico, cornice del camino in pietra, pavimento marrone, soffitto in legno e pareti in legno
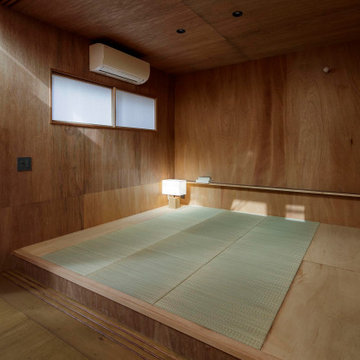
1階にある寝室。床は畳敷き。ラワン合板によりゆっくりと休めるような設えとしている。
Photo:中村晃
Idee per una piccola camera matrimoniale moderna con pareti marroni, pavimento in tatami, nessun camino, pavimento beige, soffitto in legno e pareti in legno
Idee per una piccola camera matrimoniale moderna con pareti marroni, pavimento in tatami, nessun camino, pavimento beige, soffitto in legno e pareti in legno
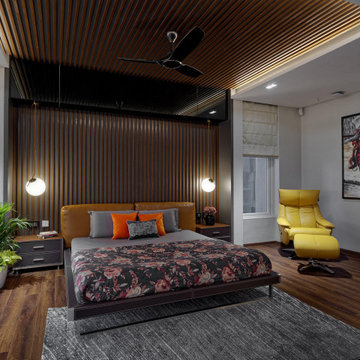
Foto di una grande camera matrimoniale minimal con pareti bianche, pavimento grigio, soffitto in legno e pareti in legno

I built this on my property for my aging father who has some health issues. Handicap accessibility was a factor in design. His dream has always been to try retire to a cabin in the woods. This is what he got.
It is a 1 bedroom, 1 bath with a great room. It is 600 sqft of AC space. The footprint is 40' x 26' overall.
The site was the former home of our pig pen. I only had to take 1 tree to make this work and I planted 3 in its place. The axis is set from root ball to root ball. The rear center is aligned with mean sunset and is visible across a wetland.
The goal was to make the home feel like it was floating in the palms. The geometry had to simple and I didn't want it feeling heavy on the land so I cantilevered the structure beyond exposed foundation walls. My barn is nearby and it features old 1950's "S" corrugated metal panel walls. I used the same panel profile for my siding. I ran it vertical to match the barn, but also to balance the length of the structure and stretch the high point into the canopy, visually. The wood is all Southern Yellow Pine. This material came from clearing at the Babcock Ranch Development site. I ran it through the structure, end to end and horizontally, to create a seamless feel and to stretch the space. It worked. It feels MUCH bigger than it is.
I milled the material to specific sizes in specific areas to create precise alignments. Floor starters align with base. Wall tops adjoin ceiling starters to create the illusion of a seamless board. All light fixtures, HVAC supports, cabinets, switches, outlets, are set specifically to wood joints. The front and rear porch wood has three different milling profiles so the hypotenuse on the ceilings, align with the walls, and yield an aligned deck board below. Yes, I over did it. It is spectacular in its detailing. That's the benefit of small spaces.
Concrete counters and IKEA cabinets round out the conversation.
For those who cannot live tiny, I offer the Tiny-ish House.
Photos by Ryan Gamma
Staging by iStage Homes
Design Assistance Jimmy Thornton

A master bedroom with a deck, dark wood shiplap ceiling, and beachy decor
Photo by Ashley Avila Photography
Idee per una camera degli ospiti stile marinaro con moquette, pavimento grigio, pareti grigie, soffitto a volta, soffitto in legno e boiserie
Idee per una camera degli ospiti stile marinaro con moquette, pavimento grigio, pareti grigie, soffitto a volta, soffitto in legno e boiserie
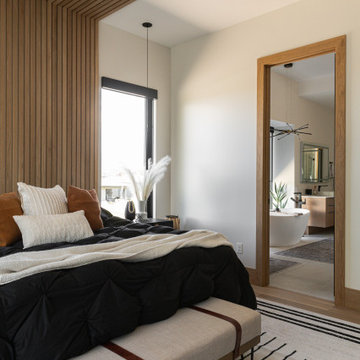
Bedroom with feature wall and ceiling.
Esempio di una grande camera matrimoniale minimalista con pareti bianche, pavimento in legno massello medio, pavimento marrone, soffitto in legno e pannellatura
Esempio di una grande camera matrimoniale minimalista con pareti bianche, pavimento in legno massello medio, pavimento marrone, soffitto in legno e pannellatura
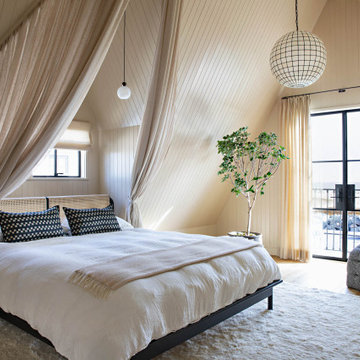
Esempio di una camera da letto stile marino di medie dimensioni con pareti beige, soffitto in legno e pareti in perlinato
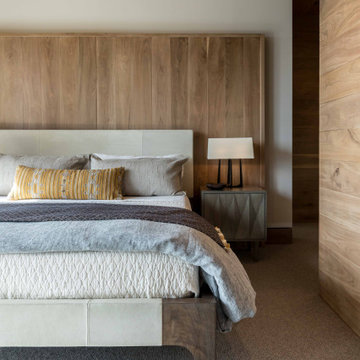
Foto di una camera degli ospiti stile rurale di medie dimensioni con pareti bianche, moquette, soffitto in legno e pareti in legno

Ispirazione per una camera matrimoniale rustica di medie dimensioni con pavimento in gres porcellanato, cornice del camino in cemento, pavimento grigio, travi a vista, soffitto a volta, soffitto in legno, pareti bianche, camino ad angolo e pareti in legno
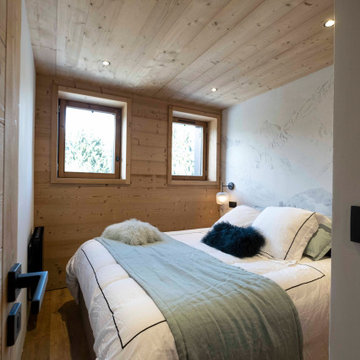
Vue d'ensemble de la chambre parentale, comprenant un lit de 160 et un grand placard integré sur la droite. Applique avec un coté rétro. Magnifique papier peint de chez Isodore Leroy.
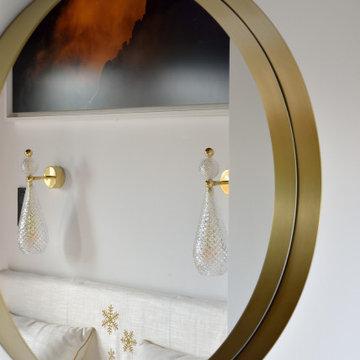
Chalet neuf à décorer, meubler, et équiper entièrement (vaisselle, linge de maison). Une résidence secondaire clé en main !
Un style contemporain, classique, élégant, luxueux était souhaité par la propriétaire.
Photographe : Erick Saillet.
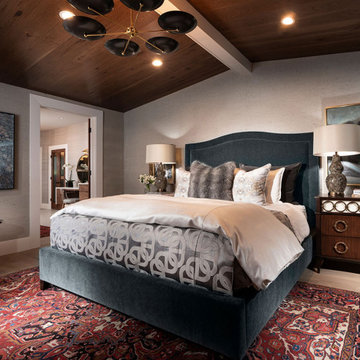
Foto di una grande camera matrimoniale chic con pareti grigie, parquet chiaro, camino classico, pavimento marrone, soffitto in legno e carta da parati
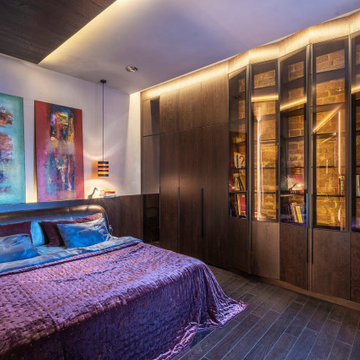
Спальня, объединённая с гардеробной комнатой и ванной - представляет из себя единое пространство. Мы визуально увеличили его за счёт отражений и скрытой подсветки, которая используется как основной источник. Фасады мебели в гардеробной выполнены из тёмного тонированного стекла, которое отражает свет и зрительно расширяет помещение. В спальне мы сохранили любимую кожаную кровать с прежней квартиры. Над изголовьем с подсветкой располагается пара минималистичных подвесных светильников и современный арт. Ломаный стеклянный стеллаж закрывает историческую кирпичную стену с подсветкой. Глухая часть стеллажа скрывает за собой потайной вход, который ведёт на черную лестницу и небольшую сейфовую комнату.
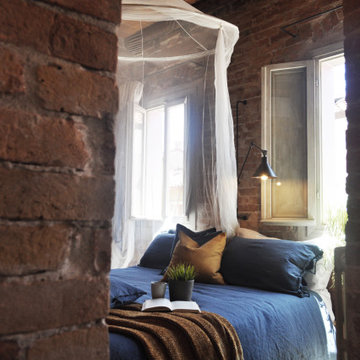
Foto di una camera da letto industriale con pareti rosse, pavimento multicolore, travi a vista, soffitto in legno e pareti in mattoni

Foto di un'ampia camera matrimoniale stile marinaro con pareti bianche, parquet chiaro, pavimento beige, soffitto in legno e pareti in perlinato

master bedroom with custom wood ceiling
Esempio di un'ampia camera matrimoniale minimalista con pareti multicolore, moquette, camino lineare Ribbon, cornice del camino in pietra, pavimento grigio, soffitto a volta, soffitto in legno e carta da parati
Esempio di un'ampia camera matrimoniale minimalista con pareti multicolore, moquette, camino lineare Ribbon, cornice del camino in pietra, pavimento grigio, soffitto a volta, soffitto in legno e carta da parati
Camere da Letto con soffitto in legno - Foto e idee per arredare
5