Camere da Letto con soffitto a volta - Foto e idee per arredare
Filtra anche per:
Budget
Ordina per:Popolari oggi
141 - 160 di 706 foto
1 di 3
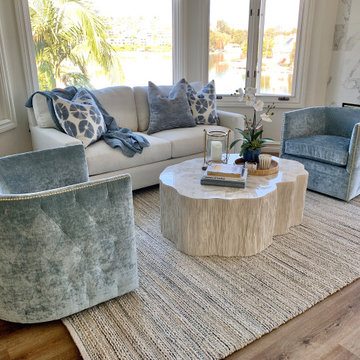
Using swivel, comfortable chairs in this Master bedroom retreat gives the client the opportunity to maximize there beautiful lake view.
Ispirazione per una grande camera matrimoniale con pareti beige, parquet chiaro, camino classico, cornice del camino piastrellata e soffitto a volta
Ispirazione per una grande camera matrimoniale con pareti beige, parquet chiaro, camino classico, cornice del camino piastrellata e soffitto a volta
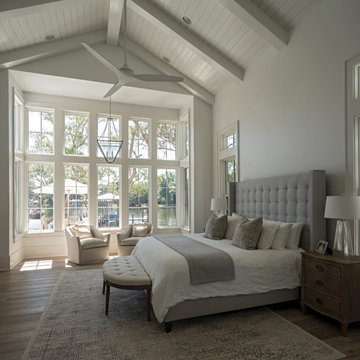
Idee per un'ampia camera matrimoniale classica con pareti bianche, parquet chiaro, camino classico, pavimento marrone e soffitto a volta
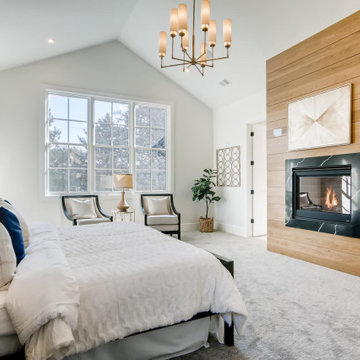
Idee per una camera da letto con camino classico, cornice del camino in legno e soffitto a volta
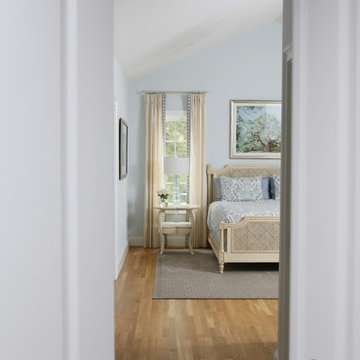
This main bedroom suite is a dream come true for my client. We worked together to fix the architects weird floor plan. Now the plan has the bed in perfect position to highlight the artwork of the Angel Tree in Charleston by C Kennedy Photography of Topsail Beach, NC. We created a nice sitting area. We also fixed the plan for the master bath and dual His/Her closets. Warm wood floors, Sherwin Williams SW6224 Mountain Air walls, beautiful furniture and bedding complete the vision! Cat Wilborne Photography
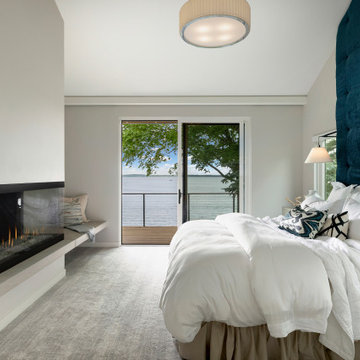
Foto di una camera matrimoniale design con pareti bianche, moquette, camino bifacciale, cornice del camino in metallo, pavimento grigio e soffitto a volta
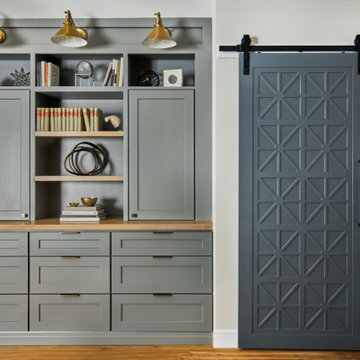
A three dimensional sliding door adorns the entry to the primary bathroom. An adjacent built-in functions as a stylish dresser for storing clothes with a few shelves for the most cherished of books and collected accessories.
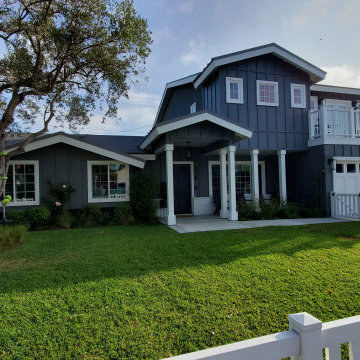
Second story addition, and extensive remodel. New master bedroom suite, laundry room. New open floor plan with new kitchen, living room and wood flooring. New front porch, bathroom. New combo shingle and metal roof. Converted straight ranch style roof line into new gable roof.
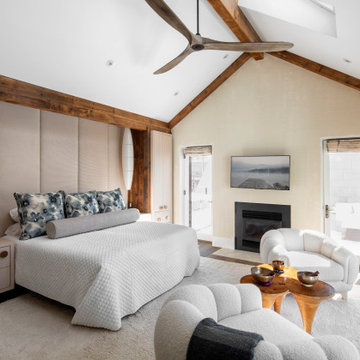
Immagine di una camera matrimoniale stile marinaro con pareti beige, parquet scuro, camino lineare Ribbon, travi a vista e soffitto a volta
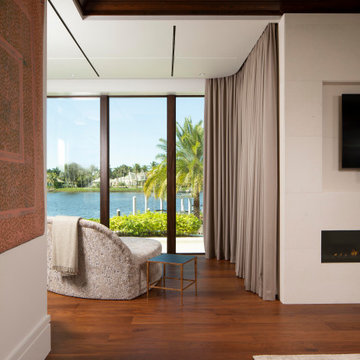
Idee per una grande camera matrimoniale mediterranea con pareti bianche, pavimento in legno massello medio, camino classico, cornice del camino piastrellata, soffitto a volta e pareti in legno
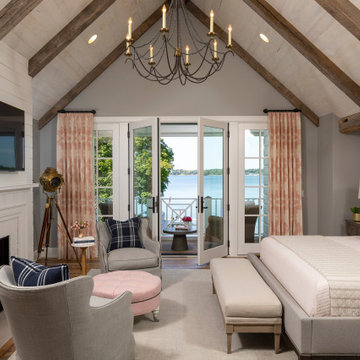
Martha O'Hara Interiors, Interior Design & Photo Styling | L Cramer Builders, Builder | Troy Thies, Photography | Murphy & Co Design, Architect |
Please Note: All “related,” “similar,” and “sponsored” products tagged or listed by Houzz are not actual products pictured. They have not been approved by Martha O’Hara Interiors nor any of the professionals credited. For information about our work, please contact design@oharainteriors.com.
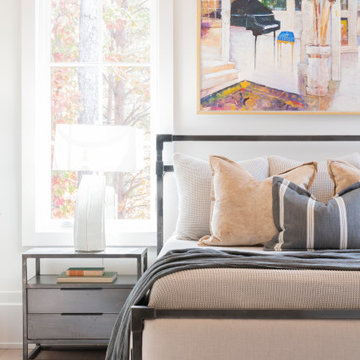
Ispirazione per una grande camera matrimoniale stile marinaro con pareti bianche, parquet chiaro, camino classico, cornice del camino in perlinato, pavimento bianco e soffitto a volta
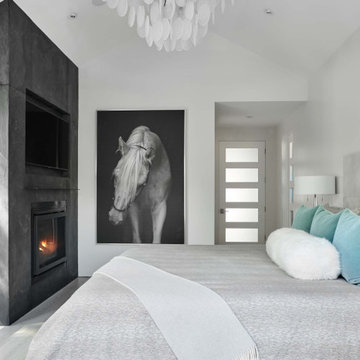
Idee per una camera matrimoniale minimal di medie dimensioni con pareti grigie, parquet chiaro, camino classico, cornice del camino in cemento, pavimento grigio e soffitto a volta
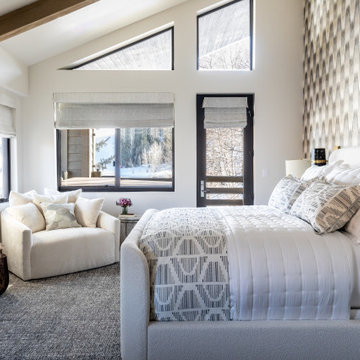
Foto di una camera da letto minimal con pareti bianche, camino classico, pavimento bianco, travi a vista, soffitto a volta e carta da parati
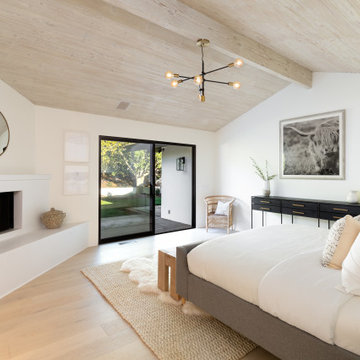
Esempio di una camera da letto moderna con camino ad angolo, cornice del camino in intonaco e soffitto a volta

The Master Bedroom was a complete renovation. the space was opened up by removing a wall to make the bedroom larger to include a very comfortable sitting space facing the Toccoa River.
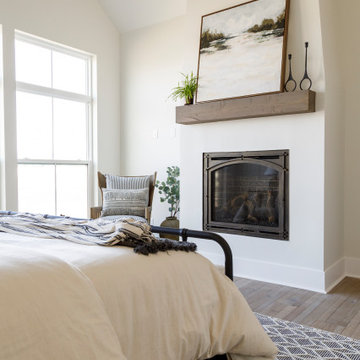
Warm earthy textures, a pitched ceiling, and a beautifully sloped fireplace make this lovely bedroom so cozy.
Immagine di una camera matrimoniale country di medie dimensioni con pareti bianche, pavimento in legno massello medio, camino classico, cornice del camino in intonaco, soffitto a volta e pannellatura
Immagine di una camera matrimoniale country di medie dimensioni con pareti bianche, pavimento in legno massello medio, camino classico, cornice del camino in intonaco, soffitto a volta e pannellatura
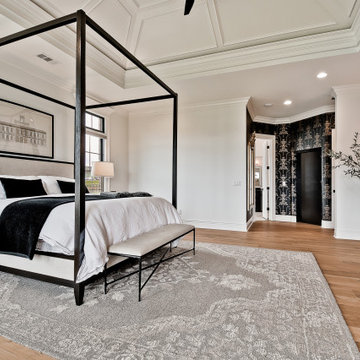
Esempio di una grande camera matrimoniale tradizionale con pareti bianche, parquet chiaro, camino classico, cornice del camino in mattoni e soffitto a volta
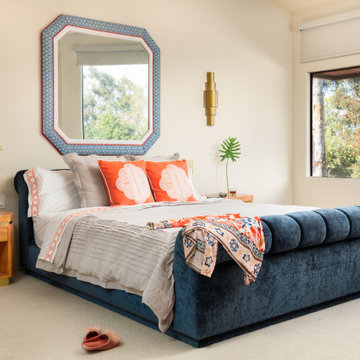
Foto di una grande camera matrimoniale minimalista con pareti bianche, moquette, camino ad angolo, cornice del camino in pietra, pavimento grigio e soffitto a volta
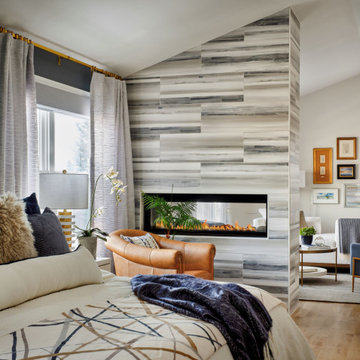
MOTIF was asked to remodel this lmaster suite in this 1990's home. The remodel involved removal of architectural elements such as eyebrow arches and angled walls, a dramatic floor to ceiling, linear fireplace was added to separate a space called "the sanctuary" by the owner - what became an understated sitting room for reading and prayer.
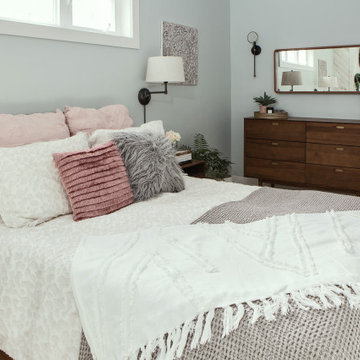
Our client’s charming cottage was no longer meeting the needs of their family. We needed to give them more space but not lose the quaint characteristics that make this little historic home so unique. So we didn’t go up, and we didn’t go wide, instead we took this master suite addition straight out into the backyard and maintained 100% of the original historic façade.
Master Suite
This master suite is truly a private retreat. We were able to create a variety of zones in this suite to allow room for a good night’s sleep, reading by a roaring fire, or catching up on correspondence. The fireplace became the real focal point in this suite. Wrapped in herringbone whitewashed wood planks and accented with a dark stone hearth and wood mantle, we can’t take our eyes off this beauty. With its own private deck and access to the backyard, there is really no reason to ever leave this little sanctuary.
Master Bathroom
The master bathroom meets all the homeowner’s modern needs but has plenty of cozy accents that make it feel right at home in the rest of the space. A natural wood vanity with a mixture of brass and bronze metals gives us the right amount of warmth, and contrasts beautifully with the off-white floor tile and its vintage hex shape. Now the shower is where we had a little fun, we introduced the soft matte blue/green tile with satin brass accents, and solid quartz floor (do you see those veins?!). And the commode room is where we had a lot fun, the leopard print wallpaper gives us all lux vibes (rawr!) and pairs just perfectly with the hex floor tile and vintage door hardware.
Hall Bathroom
We wanted the hall bathroom to drip with vintage charm as well but opted to play with a simpler color palette in this space. We utilized black and white tile with fun patterns (like the little boarder on the floor) and kept this room feeling crisp and bright.
Camere da Letto con soffitto a volta - Foto e idee per arredare
8