Camere da Letto con pavimento rosso e pavimento turchese - Foto e idee per arredare
Filtra anche per:
Budget
Ordina per:Popolari oggi
101 - 120 di 634 foto
1 di 3
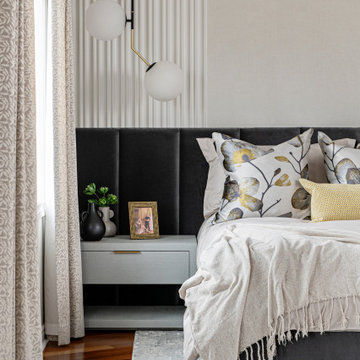
Esempio di una grande camera matrimoniale chic con pareti beige, pavimento in legno massello medio, pavimento rosso e carta da parati
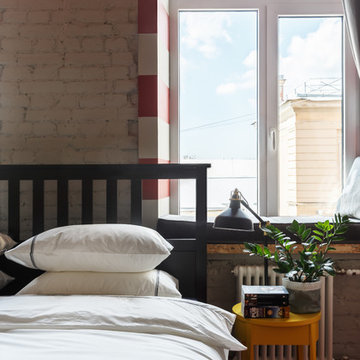
ToTaste.studio
Макс Жуков
Виктор штефан
Фото: Сергей Красюк
Ispirazione per una grande camera degli ospiti boho chic con pareti grigie, moquette e pavimento rosso
Ispirazione per una grande camera degli ospiti boho chic con pareti grigie, moquette e pavimento rosso
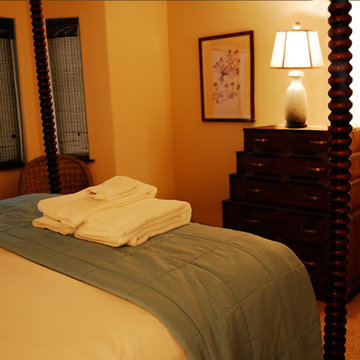
Unfortunately, the window treatments and bedding weren't installed yet when these photos were taken.
Immagine di una piccola camera matrimoniale minimal con pareti beige, moquette, nessun camino e pavimento rosso
Immagine di una piccola camera matrimoniale minimal con pareti beige, moquette, nessun camino e pavimento rosso
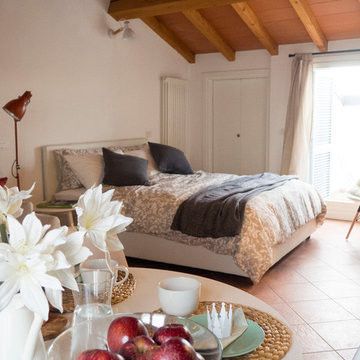
Una piccola mansarda con vista sul fiume e sui tetti del centro città viene trasformata in piccola suite per l'ospitalità. Un B&B pieno di charme, luminoso e confortevole, perfetto per il relax.
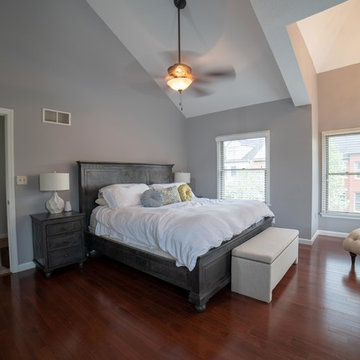
Idee per una camera matrimoniale di medie dimensioni con pareti grigie, parquet scuro, nessun camino e pavimento rosso
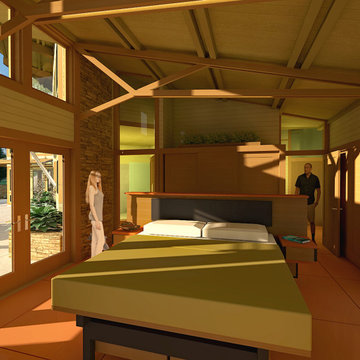
The clients called me on the recommendation from a neighbor of mine who had met them at a conference and learned of their need for an architect. They contacted me and after meeting to discuss their project they invited me to visit their site, not far from White Salmon in Washington State.
Initially, the couple discussed building a ‘Weekend’ retreat on their 20± acres of land. Their site was in the foothills of a range of mountains that offered views of both Mt. Adams to the North and Mt. Hood to the South. They wanted to develop a place that was ‘cabin-like’ but with a degree of refinement to it and take advantage of the primary views to the north, south and west. They also wanted to have a strong connection to their immediate outdoors.
Before long my clients came to the conclusion that they no longer perceived this as simply a weekend retreat but were now interested in making this their primary residence. With this new focus we concentrated on keeping the refined cabin approach but needed to add some additional functions and square feet to the original program.
They wanted to downsize from their current 3,500± SF city residence to a more modest 2,000 – 2,500 SF space. They desired a singular open Living, Dining and Kitchen area but needed to have a separate room for their television and upright piano. They were empty nesters and wanted only two bedrooms and decided that they would have two ‘Master’ bedrooms, one on the lower floor and the other on the upper floor (they planned to build additional ‘Guest’ cabins to accommodate others in the near future). The original scheme for the weekend retreat was only one floor with the second bedroom tucked away on the north side of the house next to the breezeway opposite of the carport.
Another consideration that we had to resolve was that the particular location that was deemed the best building site had diametrically opposed advantages and disadvantages. The views and primary solar orientations were also the source of the prevailing winds, out of the Southwest.
The resolve was to provide a semi-circular low-profile earth berm on the south/southwest side of the structure to serve as a wind-foil directing the strongest breezes up and over the structure. Because our selected site was in a saddle of land that then sloped off to the south/southwest the combination of the earth berm and the sloping hill would effectively created a ‘nestled’ form allowing the winds rushing up the hillside to shoot over most of the house. This allowed me to keep the favorable orientation to both the views and sun without being completely compromised by the winds.
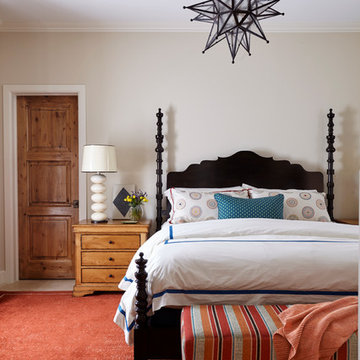
Designer: Jamie Hedstrom
Photographer: Laura Moss
Foto di una camera matrimoniale american style con pareti beige, moquette e pavimento rosso
Foto di una camera matrimoniale american style con pareti beige, moquette e pavimento rosso
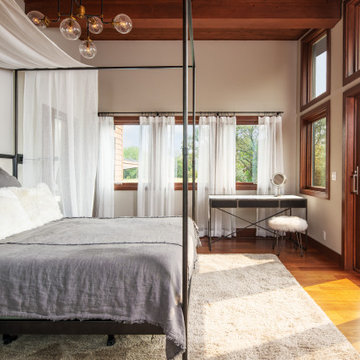
Master bedroom with makeup area, wood ceiling and floor. Reading area in the corner, private master deck
Idee per una camera matrimoniale rustica di medie dimensioni con pareti blu, parquet scuro e pavimento rosso
Idee per una camera matrimoniale rustica di medie dimensioni con pareti blu, parquet scuro e pavimento rosso
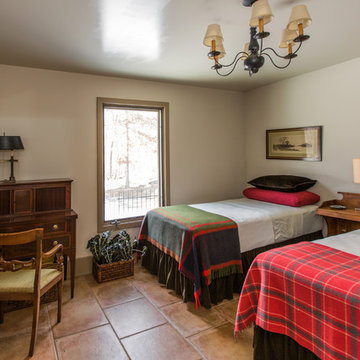
Ispirazione per una camera degli ospiti chic di medie dimensioni con pareti bianche, pavimento in travertino, nessun camino e pavimento rosso
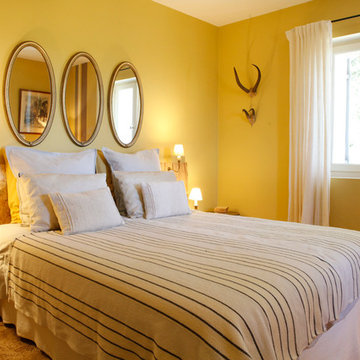
Foto di una grande camera matrimoniale design con pareti gialle, pavimento in terracotta, nessun camino e pavimento rosso
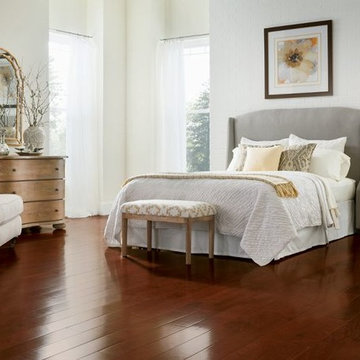
Bruce has provided "over a century of authentic craftsmanship for long-lasting, premier quality," and at Century Tile, we ensure that we only provide the best for our customers. Visit us online at https://www.century-tile.com/ for more information on our selection.
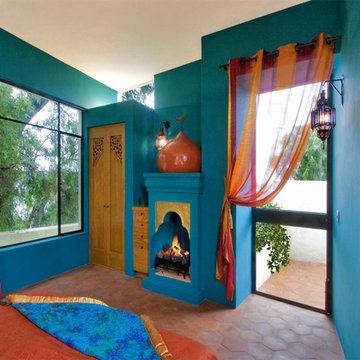
Nestled into the quiet middle of a block in the historic center of the beautiful colonial town of San Miguel de Allende, this 4,500 square foot courtyard home is accessed through lush gardens with trickling fountains and a luminous lap-pool. The living, dining, kitchen, library and master suite on the ground floor open onto a series of plant filled patios that flood each space with light that changes throughout the day. Elliptical domes and hewn wooden beams sculpt the ceilings, reflecting soft colors onto curving walls. A long, narrow stairway wrapped with windows and skylights is a serene connection to the second floor ''Moroccan' inspired suite with domed fireplace and hand-sculpted tub, and "French Country" inspired suite with a sunny balcony and oval shower. A curving bridge flies through the high living room with sparkling glass railings and overlooks onto sensuously shaped built in sofas. At the third floor windows wrap every space with balconies, light and views, linking indoors to the distant mountains, the morning sun and the bubbling jacuzzi. At the rooftop terrace domes and chimneys join the cozy seating for intimate gatherings.
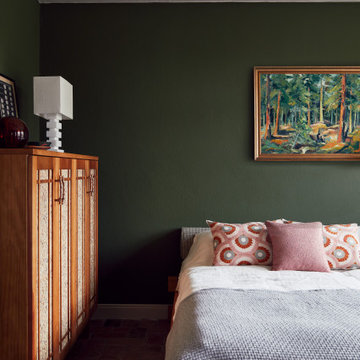
Ispirazione per una camera degli ospiti bohémian di medie dimensioni con pareti verdi, pavimento in mattoni, pavimento rosso e travi a vista
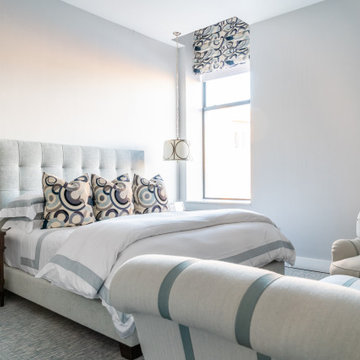
Soothing bedroom with grey tufted headboard, coordinating accent pillows and roman shades, light teal carpeting. White and grey bed linens with ribbon accent and coordinating upholstered armchairs and ottoman. White and nickel geometric pendant lighting.
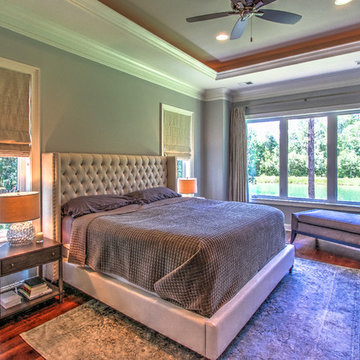
This Custom Designed and Built Home has a Large Master Bedroom with Hardwood Floors, a Trey Ceiling Detail and a fabulous view!
Ispirazione per una camera matrimoniale chic di medie dimensioni con pavimento in legno massello medio, pareti grigie, pavimento rosso e nessun camino
Ispirazione per una camera matrimoniale chic di medie dimensioni con pavimento in legno massello medio, pareti grigie, pavimento rosso e nessun camino
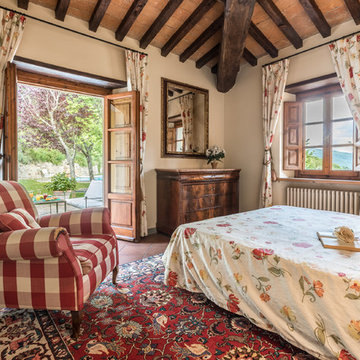
Ispirazione per una camera matrimoniale stile rurale di medie dimensioni con pareti beige, pavimento in terracotta e pavimento rosso
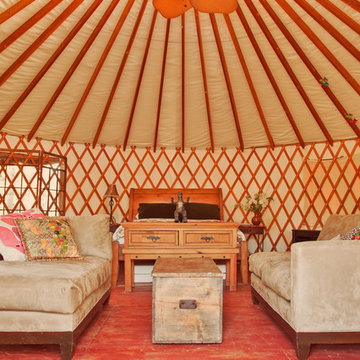
Ispirazione per una camera da letto stile rurale con pareti multicolore e pavimento rosso
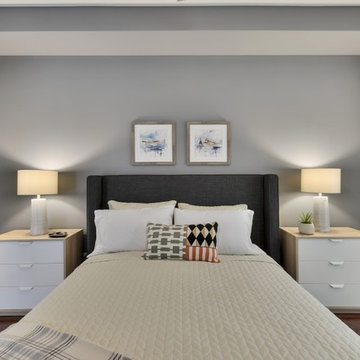
A beautiful contemporary bedroom for our stylish client. A stunning upholstered bed in dark grey flanked by light colored chest of drawers and wall to wall linen drapes transformed this space. A cute reading corner with a comfy armchair, textured pouf and a sleek reading lamp is the perfect spot for an afternoon siesta.
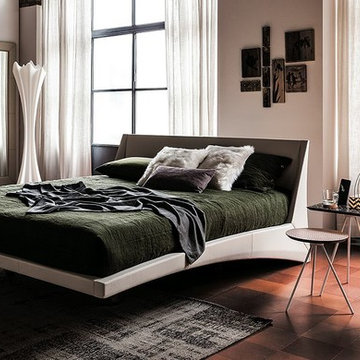
The design concept of Dylan Designer Leather Bed has been driven by extreme engineering, rigorous geometry and basic laws of physics. With extraordinary, innovative structure that gives the illusion of being suspended in air, Dylan Modern Leather Bed is an emblem of originality and a sign of exquisite taste. It is without a doubt by selecting Dylan Leather Platform Bed you are opting to express a distinctive character that echoes modern scale, silhouette and colors. Dylan Designer Platform Bed is made in Italy by Cattelan Italia and is designed by Andrea Lucatello.
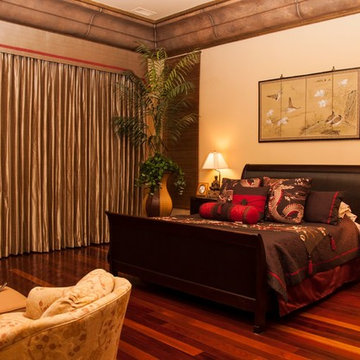
Foto di una grande camera matrimoniale mediterranea con pareti beige, parquet scuro, nessun camino e pavimento rosso
Camere da Letto con pavimento rosso e pavimento turchese - Foto e idee per arredare
6