Camere da Letto con pavimento rosso e pavimento giallo - Foto e idee per arredare
Filtra anche per:
Budget
Ordina per:Popolari oggi
161 - 180 di 1.242 foto
1 di 3
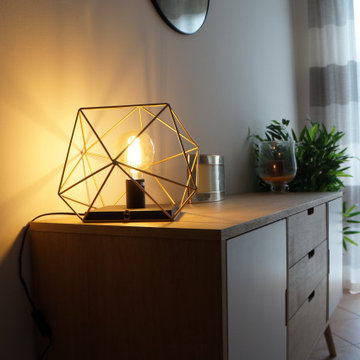
Un altro progetto di Restyling, un altra sfida accettata; abbiamo trasformato questa cameretta da uno stile molto infantile in quanto era dedicata ad una bambina piccola, ad una stanza relax e confortevole anche per i nostri amici a quattro zampe; infatti è stata appositamente disegnata e realizzata una scaletta su misura per poter accedere alla nicchia esistente trasformata nel letto del nostro amico a quattro zampe.
L'utilizzo di colori neutri come il bianco ed il grigio, accostati al rovere creano una piacevole atmosfera per tutti.
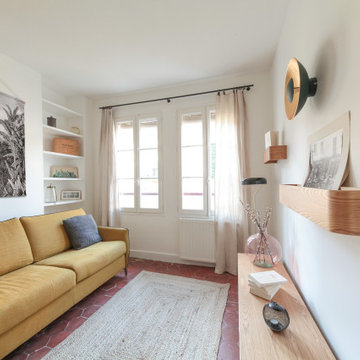
Foto di una camera degli ospiti scandinava di medie dimensioni con pareti bianche, pavimento in terracotta, nessun camino e pavimento rosso
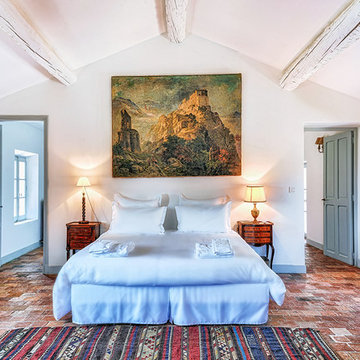
Stéphane Mommey
Foto di una camera matrimoniale mediterranea con pareti bianche, pavimento in mattoni e pavimento rosso
Foto di una camera matrimoniale mediterranea con pareti bianche, pavimento in mattoni e pavimento rosso
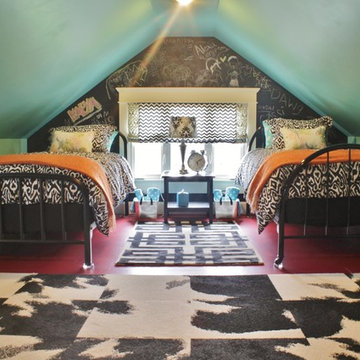
Photo: Kimberley Bryan © 2015 Houzz
Idee per una camera matrimoniale boho chic di medie dimensioni con pareti rosa, pavimento in legno massello medio, nessun camino e pavimento rosso
Idee per una camera matrimoniale boho chic di medie dimensioni con pareti rosa, pavimento in legno massello medio, nessun camino e pavimento rosso
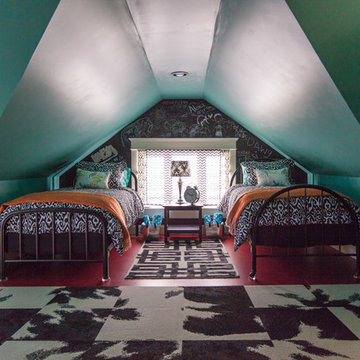
Debbie Schwab Photography.
The cow print carpet squares from FLOR add a fun look to the space.
Esempio di una camera da letto bohémian di medie dimensioni con pareti blu, pavimento in legno verniciato, nessun camino e pavimento rosso
Esempio di una camera da letto bohémian di medie dimensioni con pareti blu, pavimento in legno verniciato, nessun camino e pavimento rosso
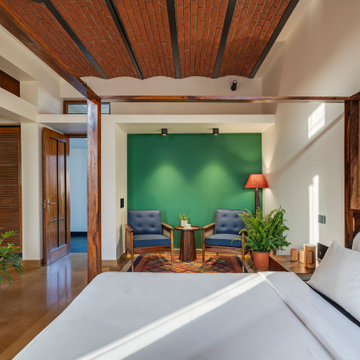
#thevrindavanproject
ranjeet.mukherjee@gmail.com thevrindavanproject@gmail.com
https://www.facebook.com/The.Vrindavan.Project
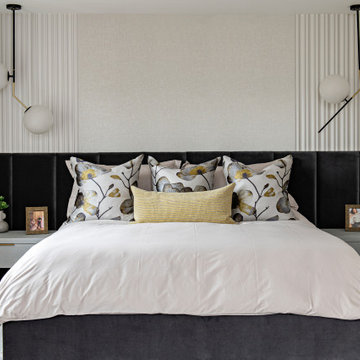
Idee per una grande camera matrimoniale chic con pareti beige, pavimento in legno massello medio, pavimento rosso e carta da parati
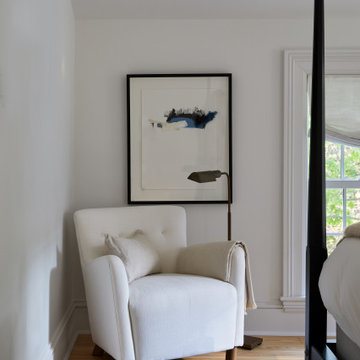
This is one of the hall bedrooms. The trim is all original that was carefully stripped and repainted.
Esempio di una camera degli ospiti chic di medie dimensioni con pareti bianche, pavimento in legno massello medio e pavimento giallo
Esempio di una camera degli ospiti chic di medie dimensioni con pareti bianche, pavimento in legno massello medio e pavimento giallo
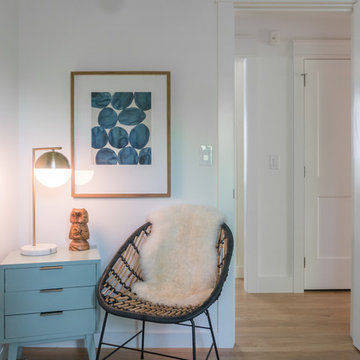
Serene bedrooms invite Airbnb guests to take life slower and sleep with maximum comfort and luxury.
Foto di una piccola camera da letto boho chic con pareti bianche, pavimento in legno massello medio e pavimento giallo
Foto di una piccola camera da letto boho chic con pareti bianche, pavimento in legno massello medio e pavimento giallo
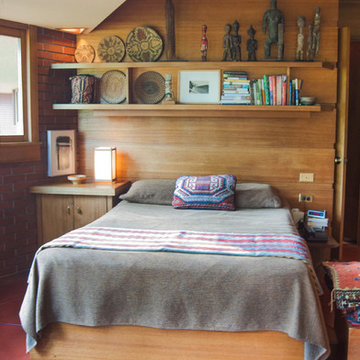
Adrienne DeRosa © 2012 Houzz
Immagine di una piccola camera da letto minimalista con pavimento rosso
Immagine di una piccola camera da letto minimalista con pavimento rosso
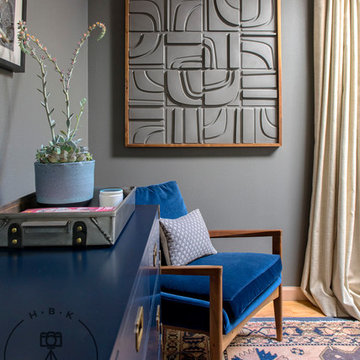
HBK Photography shot for Emily Tucker Design
Foto di una piccola camera degli ospiti con pareti grigie, parquet chiaro e pavimento giallo
Foto di una piccola camera degli ospiti con pareti grigie, parquet chiaro e pavimento giallo
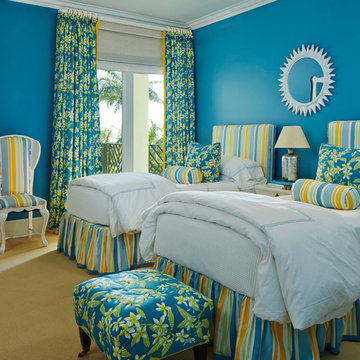
Brantley Photography
Design by Gary McBournie
Featured in Traditional Home Magazine
Foto di una camera degli ospiti tropicale con pareti blu, moquette, nessun camino e pavimento giallo
Foto di una camera degli ospiti tropicale con pareti blu, moquette, nessun camino e pavimento giallo
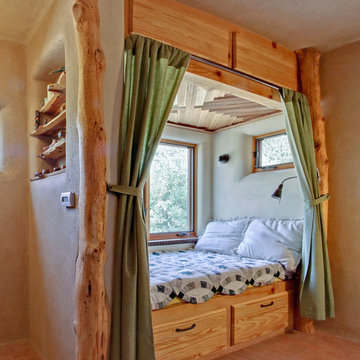
Reading nook in the main bedroom. Custom wood work made from wood salvaged from the site and milled.
A design-build project by Sustainable Builders llc of Taos NM. Photo by Thomas Soule of Sustainable Builders llc. Visit sustainablebuilders.net to explore virtual tours of this and other projects.
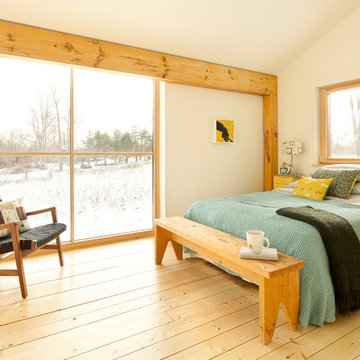
The 1,500 sq. ft. GO Home offers two story living with a combined kitchen/living/dining space on the main level and three bedrooms with full bath on the upper level.
Amenities include covered entry porch, kitchen pantry, powder room, mud room and laundry closet.
LEED Platinum certification; 1st Passive House–certified home in Maine, 12th certified in U.S.; USGBC Residential Project of the Year Award 2011; EcoHome Magazine Design Merit Award, 2011; TreeHugger, Best Passive House of the Year Award 2012
photo by Trent Bell
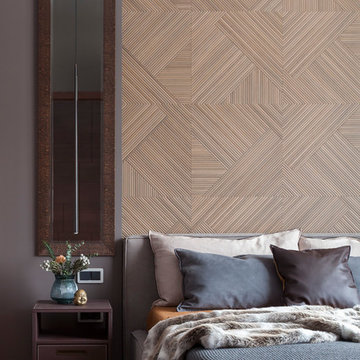
Юрий Гришко
Foto di una camera matrimoniale design di medie dimensioni con pareti grigie, pavimento in legno massello medio e pavimento giallo
Foto di una camera matrimoniale design di medie dimensioni con pareti grigie, pavimento in legno massello medio e pavimento giallo
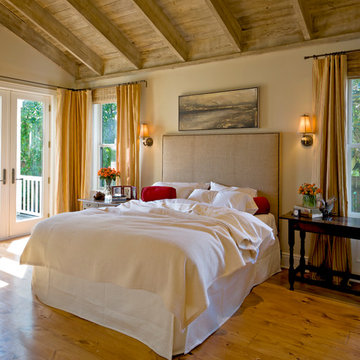
Immagine di una camera da letto con pareti beige, pavimento in legno massello medio e pavimento giallo
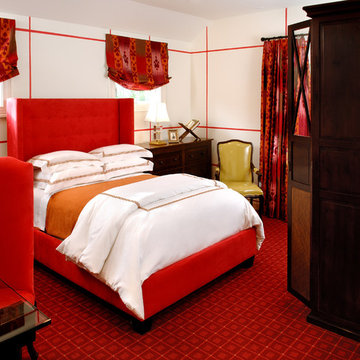
Bedroom
Chappaqua, New York
Photo: Rachel Neville
Idee per una camera da letto bohémian di medie dimensioni con pareti bianche, moquette, nessun camino e pavimento rosso
Idee per una camera da letto bohémian di medie dimensioni con pareti bianche, moquette, nessun camino e pavimento rosso
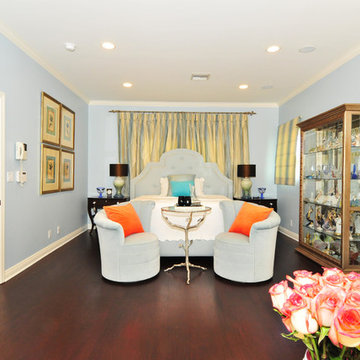
Ispirazione per una camera da letto design con pareti blu e pavimento rosso
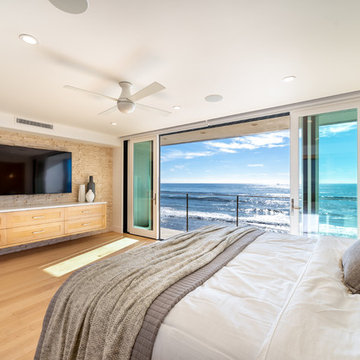
Our clients are seasoned home renovators. Their Malibu oceanside property was the second project JRP had undertaken for them. After years of renting and the age of the home, it was becoming prevalent the waterfront beach house, needed a facelift. Our clients expressed their desire for a clean and contemporary aesthetic with the need for more functionality. After a thorough design process, a new spatial plan was essential to meet the couple’s request. This included developing a larger master suite, a grander kitchen with seating at an island, natural light, and a warm, comfortable feel to blend with the coastal setting.
Demolition revealed an unfortunate surprise on the second level of the home: Settlement and subpar construction had allowed the hillside to slide and cover structural framing members causing dangerous living conditions. Our design team was now faced with the challenge of creating a fix for the sagging hillside. After thorough evaluation of site conditions and careful planning, a new 10’ high retaining wall was contrived to be strategically placed into the hillside to prevent any future movements.
With the wall design and build completed — additional square footage allowed for a new laundry room, a walk-in closet at the master suite. Once small and tucked away, the kitchen now boasts a golden warmth of natural maple cabinetry complimented by a striking center island complete with white quartz countertops and stunning waterfall edge details. The open floor plan encourages entertaining with an organic flow between the kitchen, dining, and living rooms. New skylights flood the space with natural light, creating a tranquil seaside ambiance. New custom maple flooring and ceiling paneling finish out the first floor.
Downstairs, the ocean facing Master Suite is luminous with breathtaking views and an enviable bathroom oasis. The master bath is modern and serene, woodgrain tile flooring and stunning onyx mosaic tile channel the golden sandy Malibu beaches. The minimalist bathroom includes a generous walk-in closet, his & her sinks, a spacious steam shower, and a luxurious soaking tub. Defined by an airy and spacious floor plan, clean lines, natural light, and endless ocean views, this home is the perfect rendition of a contemporary coastal sanctuary.
PROJECT DETAILS:
• Style: Contemporary
• Colors: White, Beige, Yellow Hues
• Countertops: White Ceasarstone Quartz
• Cabinets: Bellmont Natural finish maple; Shaker style
• Hardware/Plumbing Fixture Finish: Polished Chrome
• Lighting Fixtures: Pendent lighting in Master bedroom, all else recessed
• Flooring:
Hardwood - Natural Maple
Tile – Ann Sacks, Porcelain in Yellow Birch
• Tile/Backsplash: Glass mosaic in kitchen
• Other Details: Bellevue Stand Alone Tub
Photographer: Andrew, Open House VC
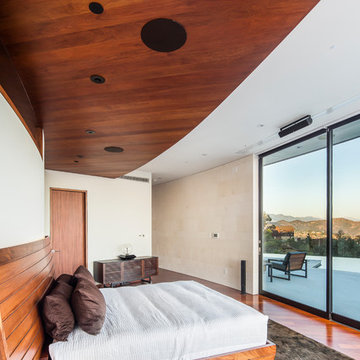
Santos Mahogany Natal is one of the hardest and most resilient hardwood flooring products. Complimented by its unique grain and reddish tone, the Natal is one of a kind!
Camere da Letto con pavimento rosso e pavimento giallo - Foto e idee per arredare
9