Camere da Letto con pavimento rosa e pavimento giallo - Foto e idee per arredare
Filtra anche per:
Budget
Ordina per:Popolari oggi
101 - 120 di 916 foto
1 di 3
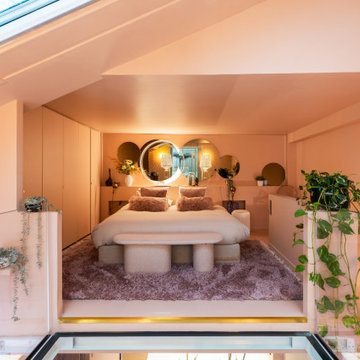
Enfin, l’espace nuit se trouve en mezzanine, les deux chambres se font face grâce à des grandes portes verrières et sont séparées par un salon chaleureux avec coiffeuse, sans oublier son incroyable passerelle et garde-corps en en verre qui donnent sur la salle de bain, accessible depuis un escalier. Ici aussi le rose est ominiprésent mais on craque surtout pour son immense jacuzzi idéal pour se détendre en famille ou entre amis.
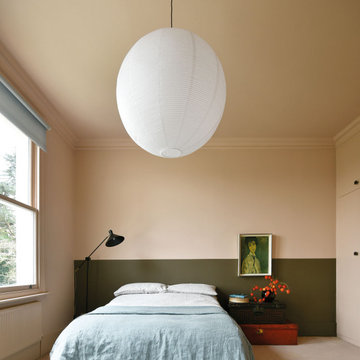
Muted simplicity was the brief for this large master bedroom.
The walls, ceiling & furniture are wrapped in a dusky pink, while a deep khaki painted headboard provides definition. While a vintage dressmakers dummy, hat block & shoe lasts punctuate the space and add interest.
Comprising of almost entirely vintage & reused existing pieces, this scheme was not only incredibly affordable, but also sustainable.
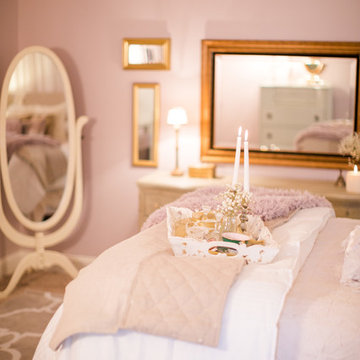
Blush Bedroom Featured in City Scope Magazine by-
Dawn D Totty Designs based in Chattanooga, Tn. Services include- Onsite, Online & Global Interior & Exterior Design Services. To schedule a consultation call- 615 339 9919
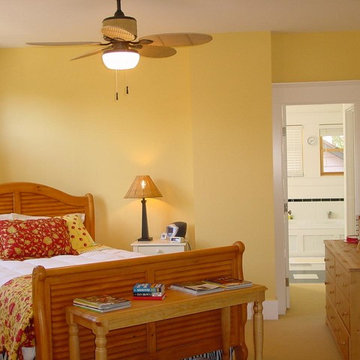
Chris Keilty
Foto di una piccola camera matrimoniale american style con pareti gialle, moquette, nessun camino e pavimento giallo
Foto di una piccola camera matrimoniale american style con pareti gialle, moquette, nessun camino e pavimento giallo
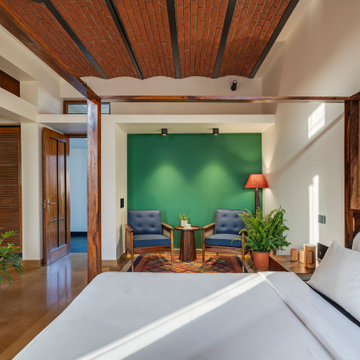
#thevrindavanproject
ranjeet.mukherjee@gmail.com thevrindavanproject@gmail.com
https://www.facebook.com/The.Vrindavan.Project
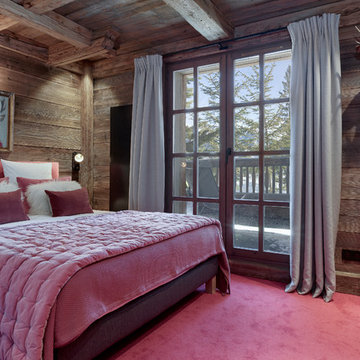
Idee per una camera da letto stile rurale con pareti marroni, moquette e pavimento rosa
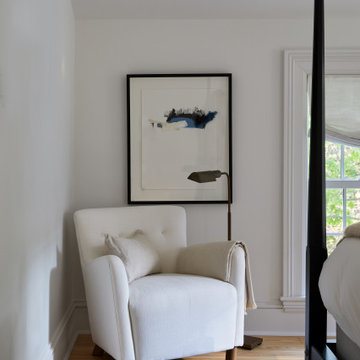
This is one of the hall bedrooms. The trim is all original that was carefully stripped and repainted.
Esempio di una camera degli ospiti chic di medie dimensioni con pareti bianche, pavimento in legno massello medio e pavimento giallo
Esempio di una camera degli ospiti chic di medie dimensioni con pareti bianche, pavimento in legno massello medio e pavimento giallo
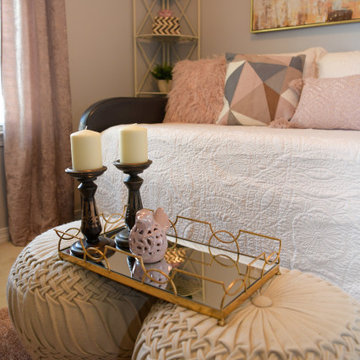
This beautiful teen lounge area also doubles as a guest room by using a daybed with trundle.
Idee per una piccola camera degli ospiti chic con pareti grigie, moquette e pavimento rosa
Idee per una piccola camera degli ospiti chic con pareti grigie, moquette e pavimento rosa
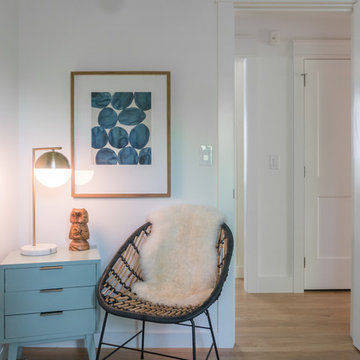
Serene bedrooms invite Airbnb guests to take life slower and sleep with maximum comfort and luxury.
Foto di una piccola camera da letto boho chic con pareti bianche, pavimento in legno massello medio e pavimento giallo
Foto di una piccola camera da letto boho chic con pareti bianche, pavimento in legno massello medio e pavimento giallo
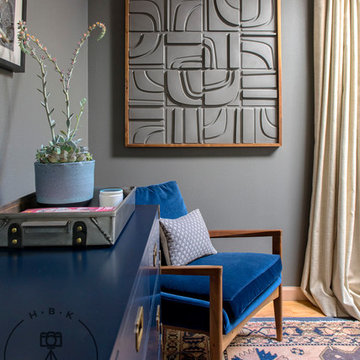
HBK Photography shot for Emily Tucker Design
Foto di una piccola camera degli ospiti con pareti grigie, parquet chiaro e pavimento giallo
Foto di una piccola camera degli ospiti con pareti grigie, parquet chiaro e pavimento giallo
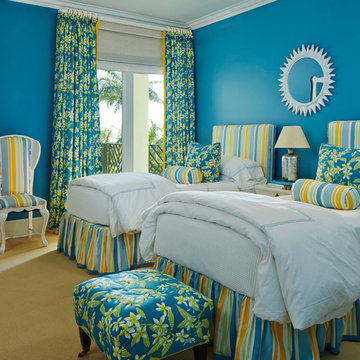
Brantley Photography
Design by Gary McBournie
Featured in Traditional Home Magazine
Foto di una camera degli ospiti tropicale con pareti blu, moquette, nessun camino e pavimento giallo
Foto di una camera degli ospiti tropicale con pareti blu, moquette, nessun camino e pavimento giallo
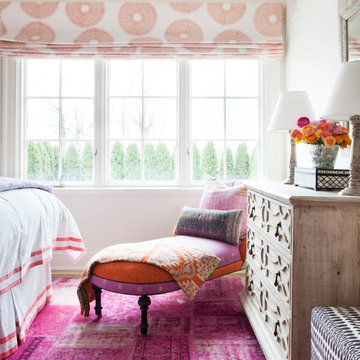
Ispirazione per una camera matrimoniale bohémian di medie dimensioni con pareti bianche, pavimento rosa e moquette
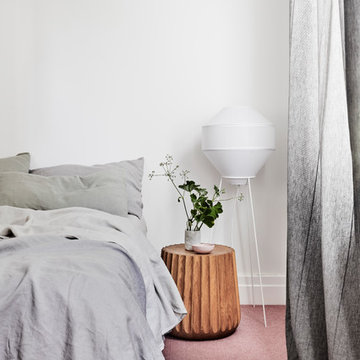
Tom Blachford
Idee per una camera matrimoniale moderna di medie dimensioni con pareti bianche, moquette, nessun camino e pavimento rosa
Idee per una camera matrimoniale moderna di medie dimensioni con pareti bianche, moquette, nessun camino e pavimento rosa
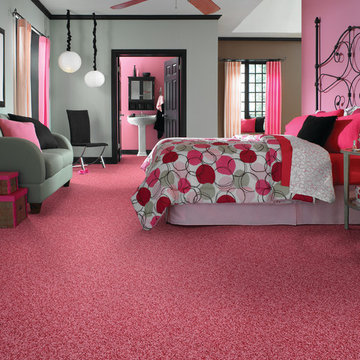
Home Gallery Flooring, "Work with us!"
Ispirazione per una camera matrimoniale bohémian di medie dimensioni con pareti rosa, moquette, nessun camino e pavimento rosa
Ispirazione per una camera matrimoniale bohémian di medie dimensioni con pareti rosa, moquette, nessun camino e pavimento rosa
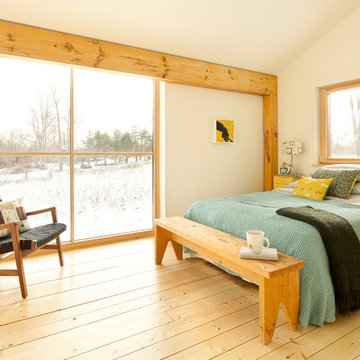
The 1,500 sq. ft. GO Home offers two story living with a combined kitchen/living/dining space on the main level and three bedrooms with full bath on the upper level.
Amenities include covered entry porch, kitchen pantry, powder room, mud room and laundry closet.
LEED Platinum certification; 1st Passive House–certified home in Maine, 12th certified in U.S.; USGBC Residential Project of the Year Award 2011; EcoHome Magazine Design Merit Award, 2011; TreeHugger, Best Passive House of the Year Award 2012
photo by Trent Bell
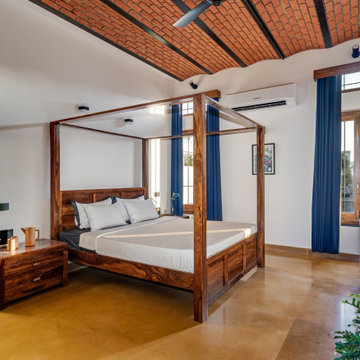
#thevrindavanproject
ranjeet.mukherjee@gmail.com thevrindavanproject@gmail.com
https://www.facebook.com/The.Vrindavan.Project
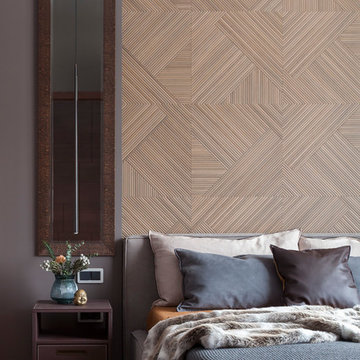
Юрий Гришко
Foto di una camera matrimoniale design di medie dimensioni con pareti grigie, pavimento in legno massello medio e pavimento giallo
Foto di una camera matrimoniale design di medie dimensioni con pareti grigie, pavimento in legno massello medio e pavimento giallo
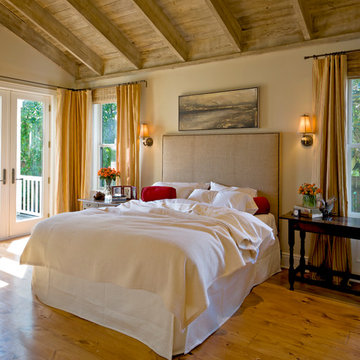
Immagine di una camera da letto con pareti beige, pavimento in legno massello medio e pavimento giallo
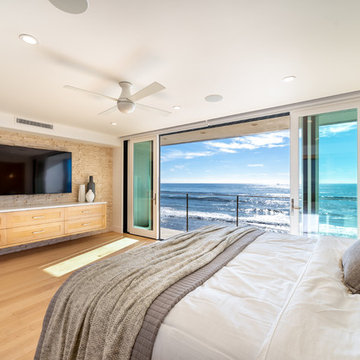
Our clients are seasoned home renovators. Their Malibu oceanside property was the second project JRP had undertaken for them. After years of renting and the age of the home, it was becoming prevalent the waterfront beach house, needed a facelift. Our clients expressed their desire for a clean and contemporary aesthetic with the need for more functionality. After a thorough design process, a new spatial plan was essential to meet the couple’s request. This included developing a larger master suite, a grander kitchen with seating at an island, natural light, and a warm, comfortable feel to blend with the coastal setting.
Demolition revealed an unfortunate surprise on the second level of the home: Settlement and subpar construction had allowed the hillside to slide and cover structural framing members causing dangerous living conditions. Our design team was now faced with the challenge of creating a fix for the sagging hillside. After thorough evaluation of site conditions and careful planning, a new 10’ high retaining wall was contrived to be strategically placed into the hillside to prevent any future movements.
With the wall design and build completed — additional square footage allowed for a new laundry room, a walk-in closet at the master suite. Once small and tucked away, the kitchen now boasts a golden warmth of natural maple cabinetry complimented by a striking center island complete with white quartz countertops and stunning waterfall edge details. The open floor plan encourages entertaining with an organic flow between the kitchen, dining, and living rooms. New skylights flood the space with natural light, creating a tranquil seaside ambiance. New custom maple flooring and ceiling paneling finish out the first floor.
Downstairs, the ocean facing Master Suite is luminous with breathtaking views and an enviable bathroom oasis. The master bath is modern and serene, woodgrain tile flooring and stunning onyx mosaic tile channel the golden sandy Malibu beaches. The minimalist bathroom includes a generous walk-in closet, his & her sinks, a spacious steam shower, and a luxurious soaking tub. Defined by an airy and spacious floor plan, clean lines, natural light, and endless ocean views, this home is the perfect rendition of a contemporary coastal sanctuary.
PROJECT DETAILS:
• Style: Contemporary
• Colors: White, Beige, Yellow Hues
• Countertops: White Ceasarstone Quartz
• Cabinets: Bellmont Natural finish maple; Shaker style
• Hardware/Plumbing Fixture Finish: Polished Chrome
• Lighting Fixtures: Pendent lighting in Master bedroom, all else recessed
• Flooring:
Hardwood - Natural Maple
Tile – Ann Sacks, Porcelain in Yellow Birch
• Tile/Backsplash: Glass mosaic in kitchen
• Other Details: Bellevue Stand Alone Tub
Photographer: Andrew, Open House VC
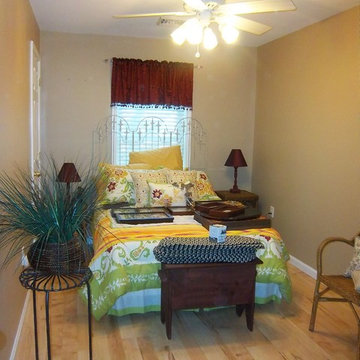
Small bedroom painted a warm neutral color - project in Cape May Court House, NJ. More at AkPaintingAndPowerwashing.com
Foto di una piccola camera degli ospiti stile americano con parquet chiaro, pareti beige e pavimento giallo
Foto di una piccola camera degli ospiti stile americano con parquet chiaro, pareti beige e pavimento giallo
Camere da Letto con pavimento rosa e pavimento giallo - Foto e idee per arredare
6