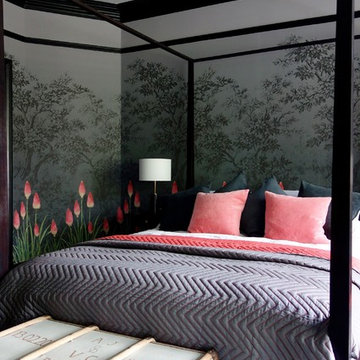Camere da Letto con pavimento nero e pavimento rosa - Foto e idee per arredare
Filtra anche per:
Budget
Ordina per:Popolari oggi
81 - 100 di 2.324 foto
1 di 3
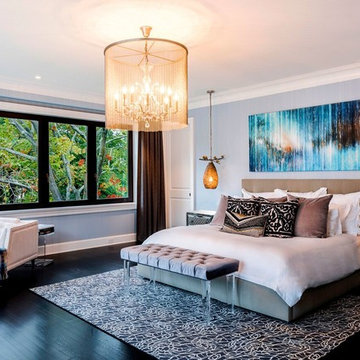
Ty Poland Photography
michael aram
jonathan adler
restoration hardware
This weekend luxury summer home designed for a hip family from New York combines modern and eclectic design. Dark and light textures and materials gave the spaces drama and uniqueness. Organic materials were mixed with trendy, high end furnishings. The result was unique and fabulous.
Another magnificent Interior Design in Miami by DiMare Design…
”Miami modern"
New York and New Jersey Interior Designers
Cruelty free interior design
Vegan interior design
animal friendly interior design
humane interior design
Autism
Sensory interior design
“Contemporary Interior Designers”
“Modern Interior Designers”
“Coco Plum Interior Designers”
“Sunny Isles Interior Designers”
“Pinecrest Interior Designers”
"South Florida designers"
“Best Miami Designers”
"Miami interiors"
"Miami decor"
“Miami Beach Designers”
“Best Miami Interior Designers”
“Miami Beach Interiors”
“Luxurious Design in Miami”
"Top designers"
"Deco Miami"
"Luxury interiors"
“Miami Beach Luxury Interiors”
“Miami Interior Design”
“Miami Interior Design Firms”
"Beach front"
“Top Interior Designers”
"top decor"
“Top Miami Decorators”
"Miami luxury condos"
"modern interiors"
"Modern”
"Pent house design"
"white interiors"
“Top Miami Interior Decorators”
“Top Miami Interior Designers”
“Modern Designers in Miami”
DiMare Design
Deborah Rosenberg
786-629-9581
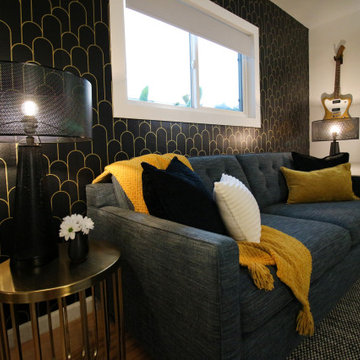
The Arches Guest Bedroom was designed for a couple who loves mid-century modern design. This room, visible from their marigold yellow living room, functions as a workout and meditation space when they are not hosting guests. The flat weave rug allows for a yoga mat to easily be placed on top without any slipping. When guests are in town, the teal pull-out sofa, instantly transforms this space into a comfortable and luxurious bedroom for hosting. Instead of artwork for the walls, we borrowed from our Emmy Award winning composer clients collection of beautiful guitars as art for the space. A hanging mount allows him to easily access the guitars, when needed. Perforated metal lamps and Edison bulbs, give the room a moody and romantic feel, while allowing for the wallpaper design to be seen throughout.
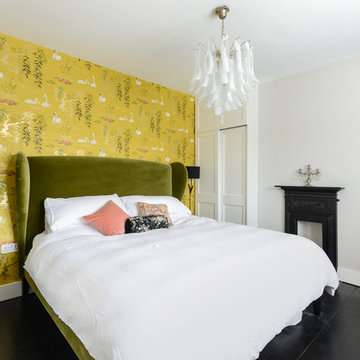
Foto di una camera da letto chic di medie dimensioni con pareti multicolore, pavimento nero e pavimento in legno verniciato
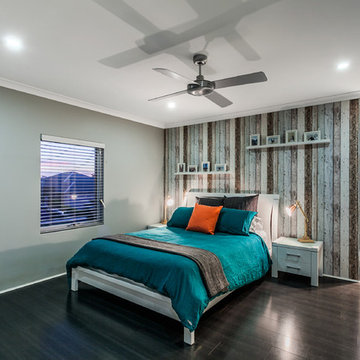
Putra Indrawan
Foto di una camera matrimoniale classica con pareti grigie, parquet scuro e pavimento nero
Foto di una camera matrimoniale classica con pareti grigie, parquet scuro e pavimento nero
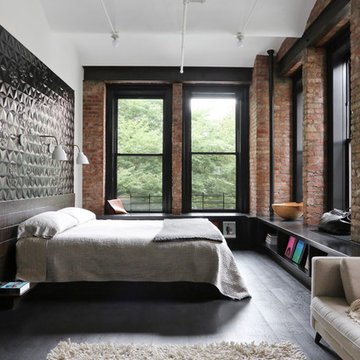
Union Studio / Matthew Bear
Ispirazione per una camera da letto industriale con pareti bianche, parquet scuro e pavimento nero
Ispirazione per una camera da letto industriale con pareti bianche, parquet scuro e pavimento nero
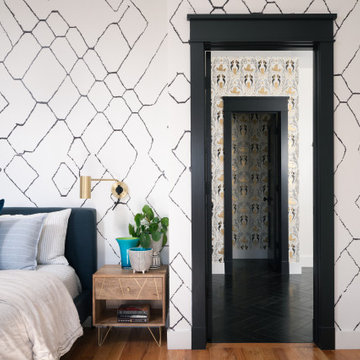
Ispirazione per una grande camera matrimoniale bohémian con pareti bianche, pavimento in marmo, pavimento nero e carta da parati
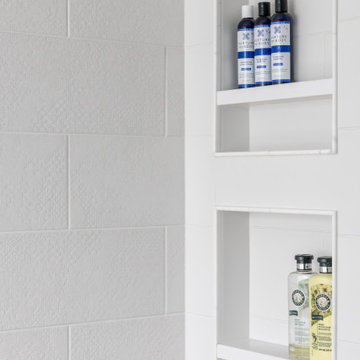
Our clients need a complete update to their master bathroom. Storage and comfort were the main focus with this remodel. Design elements included built in medicine cabinets, cabinet pullouts and a beautiful teak wood shower floor. Textured tile in the shower gives an added dimension to this luxurious new space.
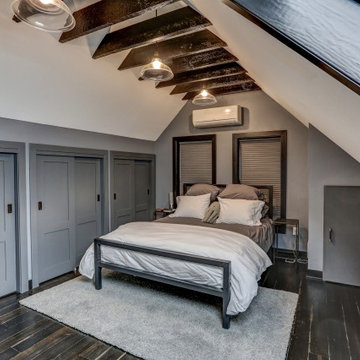
Idee per una piccola camera matrimoniale minimal con pareti grigie, parquet scuro, nessun camino e pavimento nero
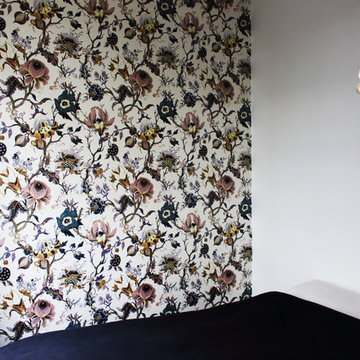
This Parisian apartment is defined by it’s intense and dark palette. Inspired by the owner, a Italian fashion designer, it combines flower patterns contrasting with natural textiles.
The same bold accents are carried throughout the entire place and it’s completed with black and white background (walls) to create a balance in the interior.
With 40 square meters, every detail was designed with precision, to ensure that all available space was properly utilized but also keeping a harmonic aesthetic.
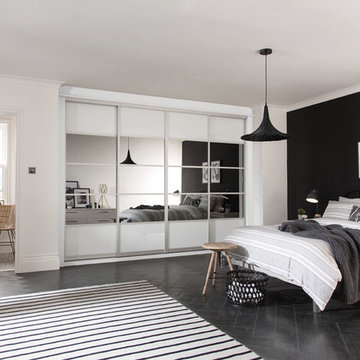
Sharps Bedrooms
Ispirazione per una camera degli ospiti minimal di medie dimensioni con pareti bianche, parquet scuro e pavimento nero
Ispirazione per una camera degli ospiti minimal di medie dimensioni con pareti bianche, parquet scuro e pavimento nero
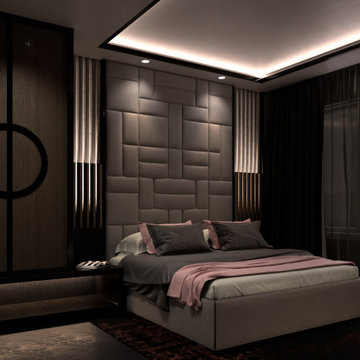
Ispirazione per una camera matrimoniale minimalista di medie dimensioni con pavimento nero e soffitto a cassettoni
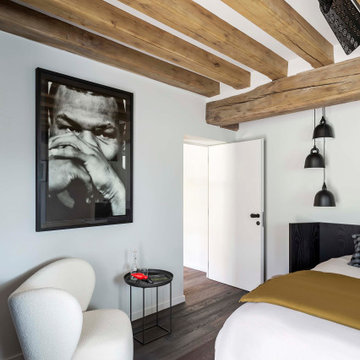
Immagine di una grande camera degli ospiti industriale con pareti beige, parquet scuro e pavimento nero
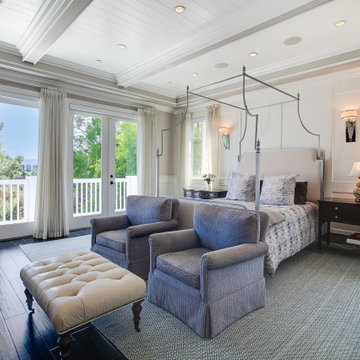
Idee per una camera da letto stile marinaro con parquet scuro, pavimento nero, travi a vista, soffitto in perlinato e pareti bianche
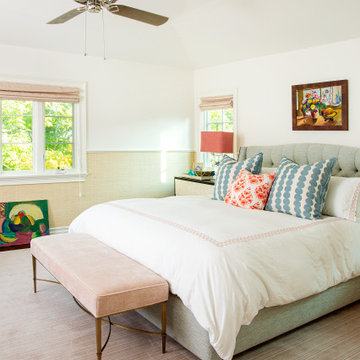
Ispirazione per una camera matrimoniale tradizionale di medie dimensioni con pareti beige, moquette e pavimento rosa
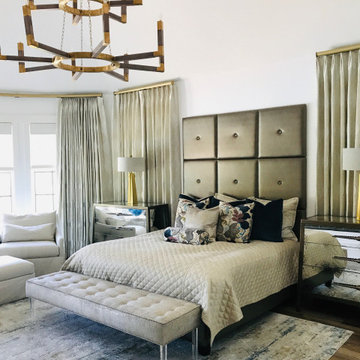
Custom Bed: Blend Home
Mirrored Bedside Chests/Chandelier : John Richard Coll.
Custom Bench: Blend Home
Upholstery: Taylor King
Rug: Loloi SIenne Collection
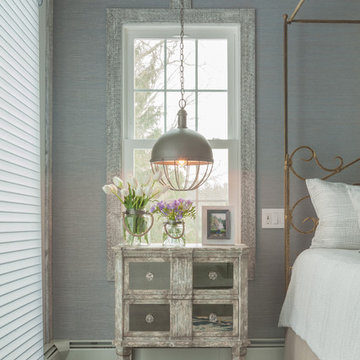
Exposed attic joists in the ceiling add height to the room. Refinished hardwood floors, sophisticated lighting, and a large scale floral rug connect all the elements, creating a visually interesting yet tranquil space.
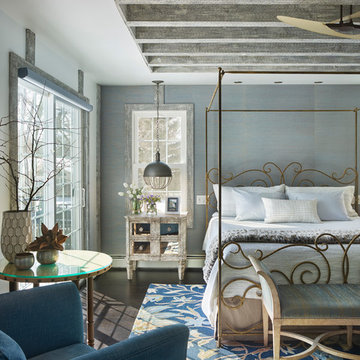
Originally six small bedrooms and three tiny baths, the whole second floor of the client's home was converted to three larger bedrooms (featured below), three expanded bathrooms and a spacious master suite.
To begin, we demolished the walls, and replanned the second floor layout. In the master suite we added two large windows, sliding glass doors and a balcony facing the beautiful back yard.
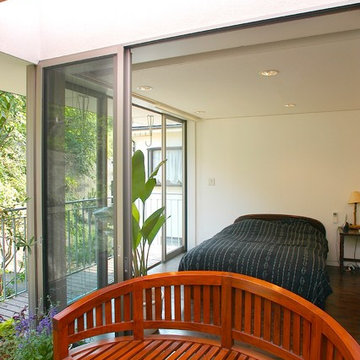
寝室等、すべての部屋は、
明るい南側とともに、
中庭に向かっても、
開かれています。
中庭には、
光は通すが、雨は通さない、
半透明の屋根が、架かっています。
その上、さらに、
床も、
屋内と段差無しで、つながっているため、
半屋外といった感じになっています。
そのため、
サッシを開け放てば、
屋内と屋外、すべてが連続した、
大きなワンルームが出来上がります。
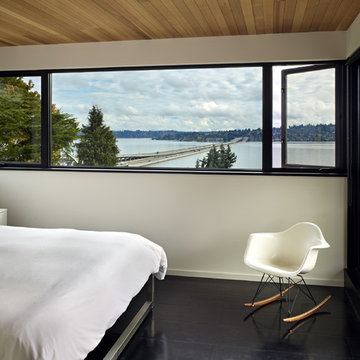
A new Seattle modern house designed by chadbourne + doss architects houses a couple and their 18 bicycles. 3 floors connect indoors and out and provide panoramic views of Lake Washington. The interior is a composition of black and white with warm wood accents.
photo by Benjamin Benschneider
Camere da Letto con pavimento nero e pavimento rosa - Foto e idee per arredare
5
