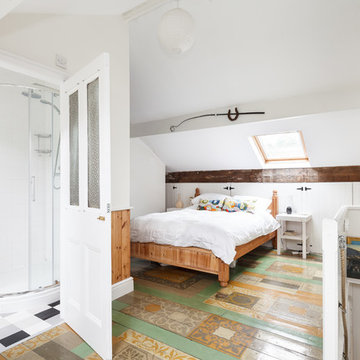Camere da Letto con pavimento multicolore e pavimento turchese - Foto e idee per arredare
Filtra anche per:
Budget
Ordina per:Popolari oggi
181 - 200 di 2.754 foto
1 di 3
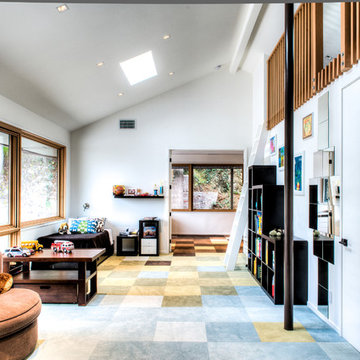
New shared boys’ bedroom, en suite bathroom located under play loft, structural elements are cleverly transformed into a fun play feature as a fireman’s pole.
Treve Johnson Photographer
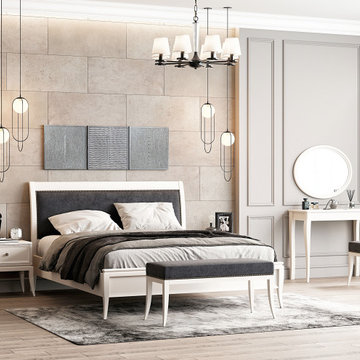
Furniture Package includes delivery&assembly:
Live
x1 Sofa Bed
x1 Armchair
x1 Media Unit
x1 Table lamp
x1 Rug
Sleep
x1 Double Size Bed
x1 Double Size Mattress
x2 Bedside Table
x1 Table lamp
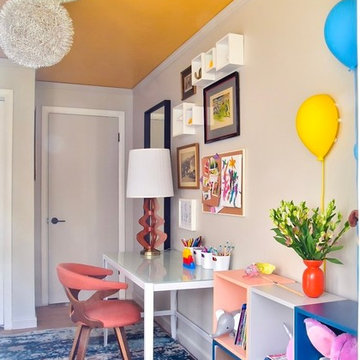
Diane Rath, www.therathproject.com
Rug: Quinn Blue and Red Area Rug, 7'10" x 10'10"
Chair: Gardenia Accent Chair
Desk: Pia Writing Desk
Idee per una piccola camera da letto boho chic con pareti bianche, moquette e pavimento multicolore
Idee per una piccola camera da letto boho chic con pareti bianche, moquette e pavimento multicolore

Eric Christensen - I wish photography
Idee per una camera matrimoniale rustica di medie dimensioni con pareti multicolore, parquet chiaro, camino classico, cornice del camino in pietra e pavimento multicolore
Idee per una camera matrimoniale rustica di medie dimensioni con pareti multicolore, parquet chiaro, camino classico, cornice del camino in pietra e pavimento multicolore

I built this on my property for my aging father who has some health issues. Handicap accessibility was a factor in design. His dream has always been to try retire to a cabin in the woods. This is what he got.
It is a 1 bedroom, 1 bath with a great room. It is 600 sqft of AC space. The footprint is 40' x 26' overall.
The site was the former home of our pig pen. I only had to take 1 tree to make this work and I planted 3 in its place. The axis is set from root ball to root ball. The rear center is aligned with mean sunset and is visible across a wetland.
The goal was to make the home feel like it was floating in the palms. The geometry had to simple and I didn't want it feeling heavy on the land so I cantilevered the structure beyond exposed foundation walls. My barn is nearby and it features old 1950's "S" corrugated metal panel walls. I used the same panel profile for my siding. I ran it vertical to match the barn, but also to balance the length of the structure and stretch the high point into the canopy, visually. The wood is all Southern Yellow Pine. This material came from clearing at the Babcock Ranch Development site. I ran it through the structure, end to end and horizontally, to create a seamless feel and to stretch the space. It worked. It feels MUCH bigger than it is.
I milled the material to specific sizes in specific areas to create precise alignments. Floor starters align with base. Wall tops adjoin ceiling starters to create the illusion of a seamless board. All light fixtures, HVAC supports, cabinets, switches, outlets, are set specifically to wood joints. The front and rear porch wood has three different milling profiles so the hypotenuse on the ceilings, align with the walls, and yield an aligned deck board below. Yes, I over did it. It is spectacular in its detailing. That's the benefit of small spaces.
Concrete counters and IKEA cabinets round out the conversation.
For those who cannot live tiny, I offer the Tiny-ish House.
Photos by Ryan Gamma
Staging by iStage Homes
Design Assistance Jimmy Thornton
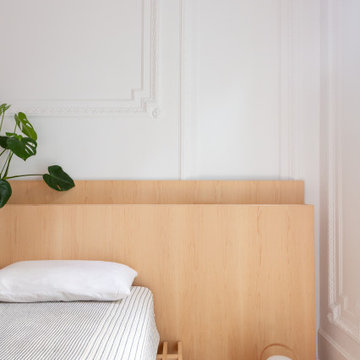
Dormitorio principal con cabezal y estructura de cama hechos a medida.
Foto di una camera matrimoniale contemporanea di medie dimensioni con pareti bianche, pavimento con piastrelle in ceramica, nessun camino e pavimento multicolore
Foto di una camera matrimoniale contemporanea di medie dimensioni con pareti bianche, pavimento con piastrelle in ceramica, nessun camino e pavimento multicolore
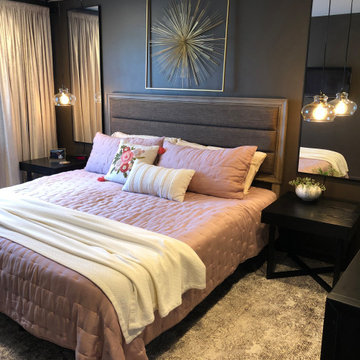
The love of browns and rich colors remains but the finished room is a hotel-style retreat. The client found the art over the bed while on a recent trip and it's just what pulls this whole room together. The pillow is my other favorite accent (a-la-Target!) All the lighting is all controlled by a small remote; even the string lights in the branches!
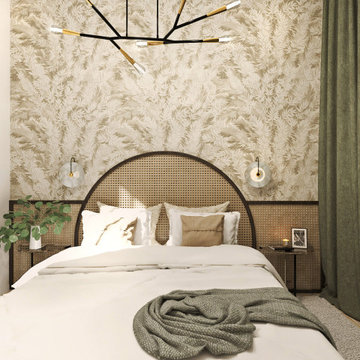
Ispirazione per una camera matrimoniale minimalista di medie dimensioni con pareti beige, pavimento con piastrelle in ceramica, pavimento multicolore e carta da parati
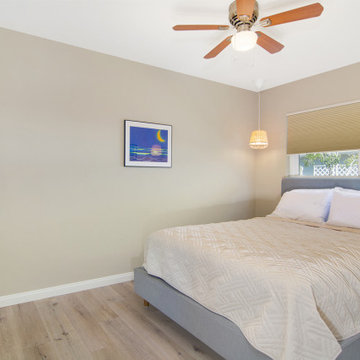
Spacious Master Bedroom with flat screen TV and blackout blinds.
Idee per una camera matrimoniale contemporanea di medie dimensioni con pareti verdi, pavimento in linoleum e pavimento multicolore
Idee per una camera matrimoniale contemporanea di medie dimensioni con pareti verdi, pavimento in linoleum e pavimento multicolore
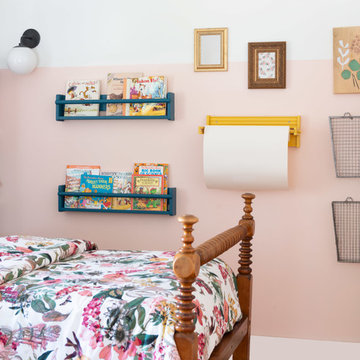
Idee per una camera degli ospiti eclettica di medie dimensioni con pareti rosa, pavimento in legno massello medio e pavimento multicolore
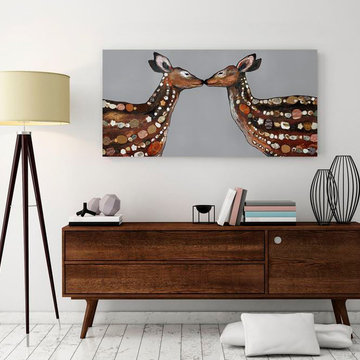
Spruce up any space with wall art for the home from GreenBox Art + Culture. Our entire collection of canvas wall art is printed using the giclee method, which is the highest quality printing method currently available. All giclee canvas art reproductions are proudly printed in the USA, meaning that each piece of canvas artwork you purchase from GreenBox Art supports American manufacturing. With hundreds of wall canvas art selections available, creating a unique space in your home is made simple with giclee canvas wall art from GreenBox. We invite you to peruse our collection of canvas art prints to find your new view.
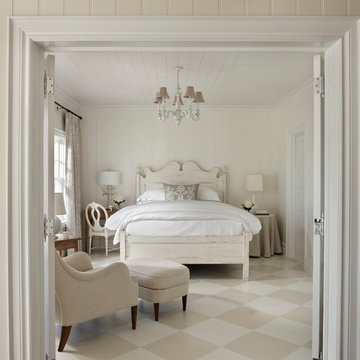
Foto di una camera degli ospiti stile marino di medie dimensioni con pareti bianche, nessun camino e pavimento multicolore

The customer requested to install 4 suspended bed of this type (see photo)
Idee per una grande camera da letto stile loft moderna con pareti bianche, moquette, camino classico, cornice del camino in cemento, pavimento multicolore, soffitto a cassettoni e pareti in legno
Idee per una grande camera da letto stile loft moderna con pareti bianche, moquette, camino classico, cornice del camino in cemento, pavimento multicolore, soffitto a cassettoni e pareti in legno
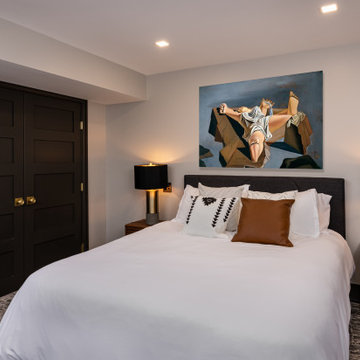
Immagine di una camera matrimoniale classica di medie dimensioni con pareti grigie, moquette e pavimento multicolore
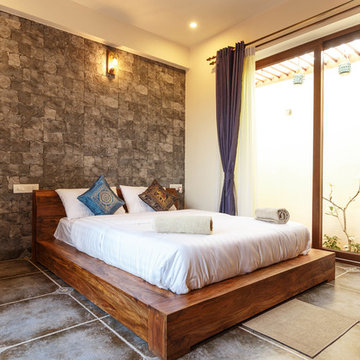
Idee per una camera matrimoniale etnica con pareti multicolore e pavimento multicolore
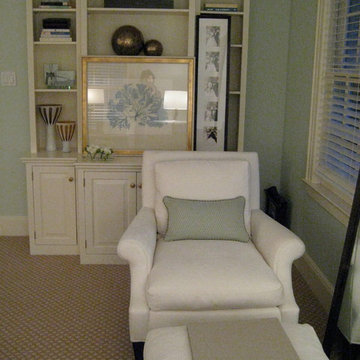
Immagine di una camera matrimoniale chic con pareti verdi, moquette e pavimento multicolore
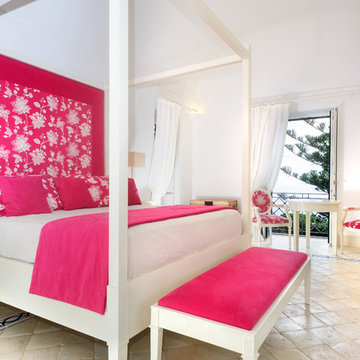
Immagine di una camera matrimoniale contemporanea di medie dimensioni con pavimento in travertino, pareti bianche e pavimento multicolore

I built this on my property for my aging father who has some health issues. Handicap accessibility was a factor in design. His dream has always been to try retire to a cabin in the woods. This is what he got.
It is a 1 bedroom, 1 bath with a great room. It is 600 sqft of AC space. The footprint is 40' x 26' overall.
The site was the former home of our pig pen. I only had to take 1 tree to make this work and I planted 3 in its place. The axis is set from root ball to root ball. The rear center is aligned with mean sunset and is visible across a wetland.
The goal was to make the home feel like it was floating in the palms. The geometry had to simple and I didn't want it feeling heavy on the land so I cantilevered the structure beyond exposed foundation walls. My barn is nearby and it features old 1950's "S" corrugated metal panel walls. I used the same panel profile for my siding. I ran it vertical to match the barn, but also to balance the length of the structure and stretch the high point into the canopy, visually. The wood is all Southern Yellow Pine. This material came from clearing at the Babcock Ranch Development site. I ran it through the structure, end to end and horizontally, to create a seamless feel and to stretch the space. It worked. It feels MUCH bigger than it is.
I milled the material to specific sizes in specific areas to create precise alignments. Floor starters align with base. Wall tops adjoin ceiling starters to create the illusion of a seamless board. All light fixtures, HVAC supports, cabinets, switches, outlets, are set specifically to wood joints. The front and rear porch wood has three different milling profiles so the hypotenuse on the ceilings, align with the walls, and yield an aligned deck board below. Yes, I over did it. It is spectacular in its detailing. That's the benefit of small spaces.
Concrete counters and IKEA cabinets round out the conversation.
For those who cannot live tiny, I offer the Tiny-ish House.
Photos by Ryan Gamma
Staging by iStage Homes
Design Assistance Jimmy Thornton
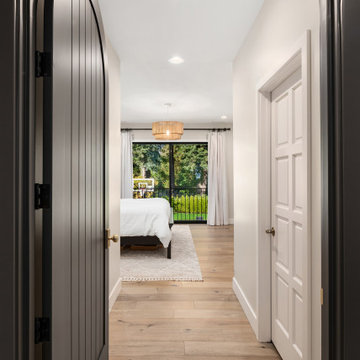
Balboa Oak Hardwood– The Alta Vista Hardwood Flooring is a return to vintage European Design. These beautiful classic and refined floors are crafted out of French White Oak, a premier hardwood species that has been used for everything from flooring to shipbuilding over the centuries due to its stability.
Camere da Letto con pavimento multicolore e pavimento turchese - Foto e idee per arredare
10
