Camere da Letto con pavimento in vinile - Foto e idee per arredare
Filtra anche per:
Budget
Ordina per:Popolari oggi
61 - 80 di 727 foto
1 di 3
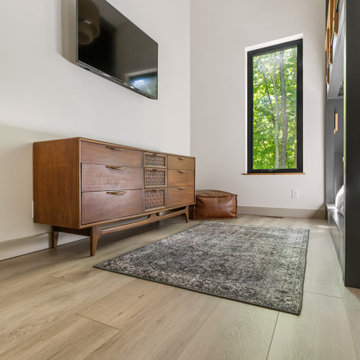
This LVP driftwood-inspired design balances overcast grey hues with subtle taupes. A smooth, calming style with a neutral undertone that works with all types of decor. With the Modin Collection, we have raised the bar on luxury vinyl plank. The result is a new standard in resilient flooring. Modin offers true embossed in register texture, a low sheen level, a rigid SPC core, an industry-leading wear layer, and so much more.
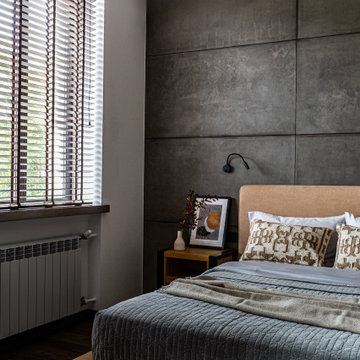
Спальня с гардеробной.
Дизайн проект: Семен Чечулин
Стиль: Наталья Орешкова
Immagine di una camera matrimoniale industriale di medie dimensioni con pareti grigie, pavimento in vinile, pavimento marrone, soffitto in legno e boiserie
Immagine di una camera matrimoniale industriale di medie dimensioni con pareti grigie, pavimento in vinile, pavimento marrone, soffitto in legno e boiserie
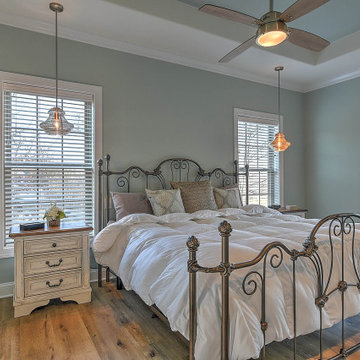
Esempio di una camera matrimoniale tradizionale di medie dimensioni con pareti verdi, pavimento in vinile, nessun camino, pavimento beige e soffitto ribassato
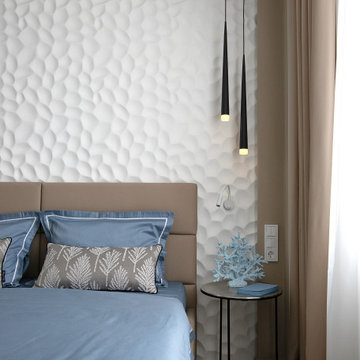
Esempio di una camera matrimoniale contemporanea di medie dimensioni con pareti bianche, pavimento in vinile, pavimento beige, soffitto ribassato e pannellatura
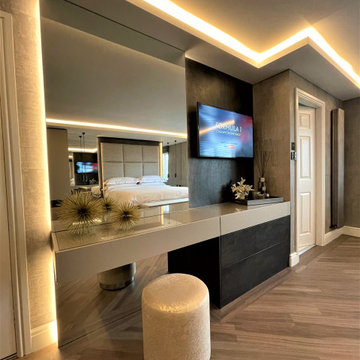
Peaceful, serene, soothing; our beautiful bedroom project, creating a feel of a true refuge to relax and for a little me time. Finished in soft matt grey and gold metal slate.

A retired couple desired a valiant master suite in their “forever home”. After living in their mid-century house for many years, they approached our design team with a concept to add a 3rd story suite with sweeping views of Puget sound. Our team stood atop the home’s rooftop with the clients admiring the view that this structural lift would create in enjoyment and value. The only concern was how they and their dear-old dog, would get from their ground floor garage entrance in the daylight basement to this new suite in the sky?
Our CAPS design team specified universal design elements throughout the home, to allow the couple and their 120lb. Pit Bull Terrier to age in place. A new residential elevator added to the westside of the home. Placing the elevator shaft on the exterior of the home minimized the need for interior structural changes.
A shed roof for the addition followed the slope of the site, creating tall walls on the east side of the master suite to allow ample daylight into rooms without sacrificing useable wall space in the closet or bathroom. This kept the western walls low to reduce the amount of direct sunlight from the late afternoon sun, while maximizing the view of the Puget Sound and distant Olympic mountain range.
The master suite is the crowning glory of the redesigned home. The bedroom puts the bed up close to the wide picture window. While soothing violet-colored walls and a plush upholstered headboard have created a bedroom that encourages lounging, including a plush dog bed. A private balcony provides yet another excuse for never leaving the bedroom suite, and clerestory windows between the bedroom and adjacent master bathroom help flood the entire space with natural light.
The master bathroom includes an easy-access shower, his-and-her vanities with motion-sensor toe kick lights, and pops of beachy blue in the tile work and on the ceiling for a spa-like feel.
Some other universal design features in this master suite include wider doorways, accessible balcony, wall mounted vanities, tile and vinyl floor surfaces to reduce transition and pocket doors for easy use.
A large walk-through closet links the bedroom and bathroom, with clerestory windows at the high ceilings The third floor is finished off with a vestibule area with an indoor sauna, and an adjacent entertainment deck with an outdoor kitchen & bar.
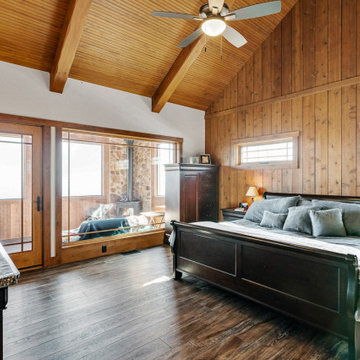
Immagine di una grande camera matrimoniale rustica con pavimento in vinile, soffitto a volta e pareti in legno
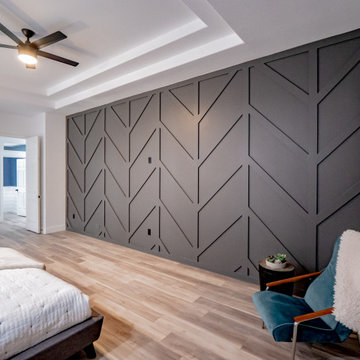
Idee per una camera matrimoniale design con camino ad angolo, cornice del camino piastrellata, pavimento marrone, soffitto ribassato, pannellatura, pareti grigie e pavimento in vinile
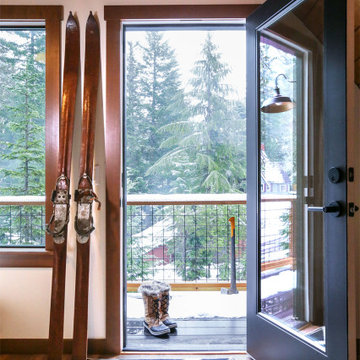
Primary Bedroom with Private Balcony
Ispirazione per una camera matrimoniale stile rurale con pareti bianche, pavimento in vinile, soffitto a volta e pareti in legno
Ispirazione per una camera matrimoniale stile rurale con pareti bianche, pavimento in vinile, soffitto a volta e pareti in legno
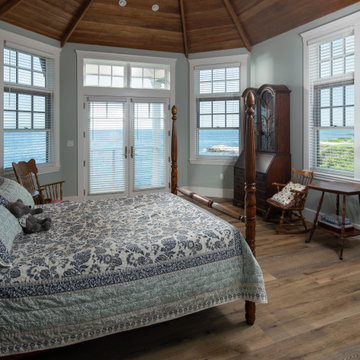
-Master bedroom
-Vaulted cathedral ceiling with exposed wood beams
-Luxury vinyl flooring
-Painted wood millwork
-Oceanview
-
Foto di una camera matrimoniale stile marinaro di medie dimensioni con pareti grigie, pavimento in vinile, nessun camino, pavimento beige e travi a vista
Foto di una camera matrimoniale stile marinaro di medie dimensioni con pareti grigie, pavimento in vinile, nessun camino, pavimento beige e travi a vista
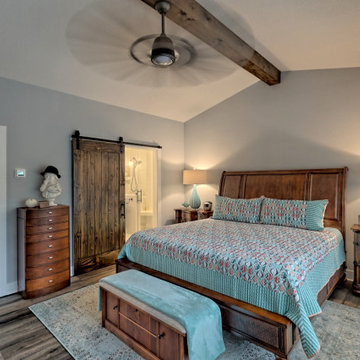
This welcoming Craftsman style home features an angled garage, statement fireplace, open floor plan, and a partly finished basement.
Foto di una grande camera matrimoniale american style con pareti grigie, pavimento in vinile, pavimento grigio e travi a vista
Foto di una grande camera matrimoniale american style con pareti grigie, pavimento in vinile, pavimento grigio e travi a vista
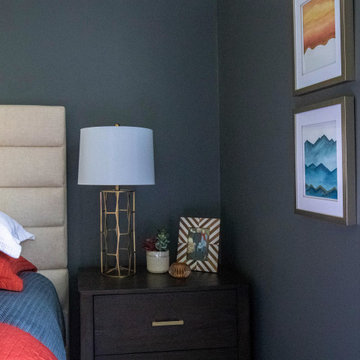
Idee per una camera matrimoniale moderna di medie dimensioni con pareti grigie, pavimento in vinile, pavimento beige e soffitto a volta
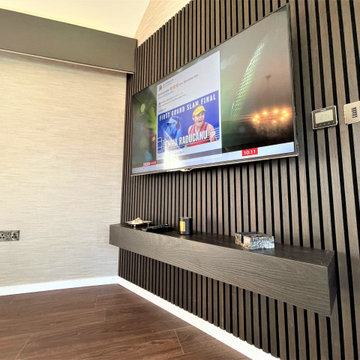
A master bedroom project draws inspiration from the sumptuous interior design often associated with boutique hotel suites. Featuring a large headboard wall which forms a walk-through dressing area with vast wardrobe space, meticulously optimised to comfortably fulfil all of the client’s storage requirements.
The combination of Xylo Cleaf ‘burned Yosemite’ cabinetry, dark oak slatted wall panelling, soft taupe fabrics and patinated brass accessories, provide a contemporary yet warm and luxurious feel.
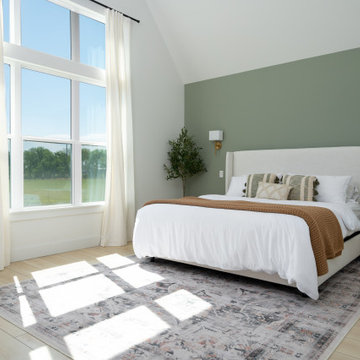
Crisp tones of maple and birch. Minimal and modern, the perfect backdrop for every room. With the Modin Collection, we have raised the bar on luxury vinyl plank. The result is a new standard in resilient flooring. Modin offers true embossed in register texture, a low sheen level, a rigid SPC core, an industry-leading wear layer, and so much more.
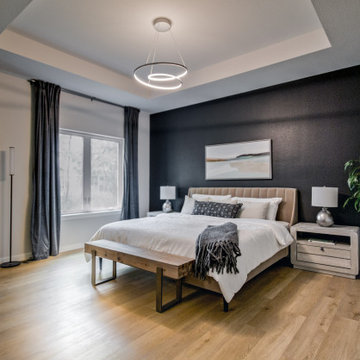
7"x48" Light-colored wood look LVP floor by Shaw Floors, installed in Synthesis, Array.
Ispirazione per una camera matrimoniale design con pareti bianche, pavimento in vinile, pavimento bianco e soffitto ribassato
Ispirazione per una camera matrimoniale design con pareti bianche, pavimento in vinile, pavimento bianco e soffitto ribassato
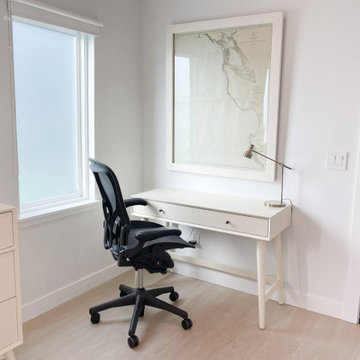
Foto di una piccola camera degli ospiti minimalista con pareti bianche, pavimento in vinile, nessun camino, pavimento beige e soffitto a volta
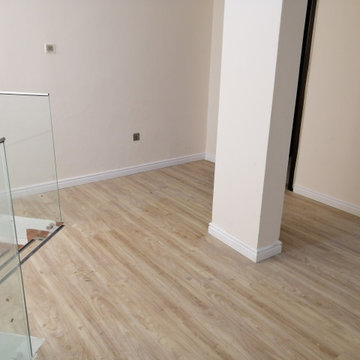
Luxury vinyl tiles and water resistance skirting board installation at Regimanuel Grey Estates. The total square meters was approximately 162. The team did a remarkable job with the space provided; adding a durable step nosing to every step. The flooring product is expected to last for 15 years and beyond.
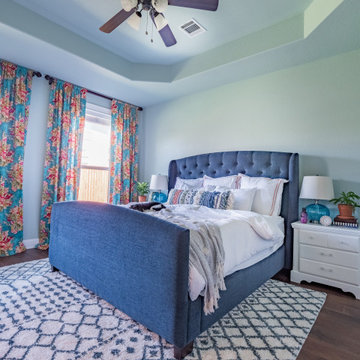
Idee per una camera matrimoniale tradizionale di medie dimensioni con pareti verdi, pavimento in vinile, nessun camino, pavimento marrone e soffitto ribassato
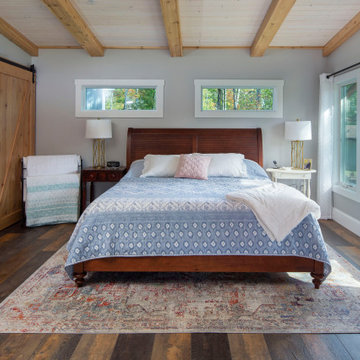
Idee per una grande camera matrimoniale stile americano con pareti grigie, pavimento in vinile, pavimento marrone e travi a vista
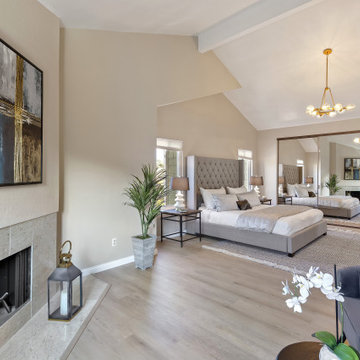
AFTER: Another view of this beautiful bedroom. There's a lot going on in this bedroom, but in a good way!
Immagine di una grande camera matrimoniale classica con pareti beige, pavimento in vinile, camino ad angolo, cornice del camino piastrellata e soffitto a volta
Immagine di una grande camera matrimoniale classica con pareti beige, pavimento in vinile, camino ad angolo, cornice del camino piastrellata e soffitto a volta
Camere da Letto con pavimento in vinile - Foto e idee per arredare
4