Camere da Letto con pavimento in vinile - Foto e idee per arredare
Ordina per:Popolari oggi
41 - 60 di 182 foto
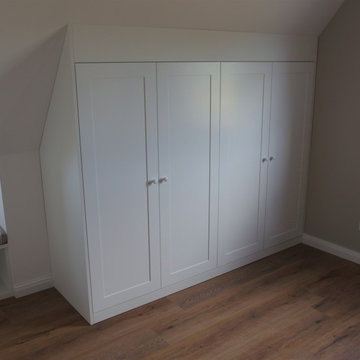
Drempelschrank mit lackierten Rahmenfronten
Esempio di una camera matrimoniale country di medie dimensioni con pareti bianche, pavimento in vinile, pavimento marrone, soffitto in carta da parati e carta da parati
Esempio di una camera matrimoniale country di medie dimensioni con pareti bianche, pavimento in vinile, pavimento marrone, soffitto in carta da parati e carta da parati
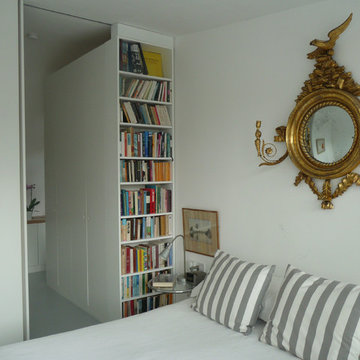
The bedroom is separated from the walk-through dressing area by a sliding mdf panel. Bookcases face the room at the end of the wardrobes.
Ispirazione per una piccola camera matrimoniale minimal con pareti bianche, pavimento in vinile, nessun camino e pavimento blu
Ispirazione per una piccola camera matrimoniale minimal con pareti bianche, pavimento in vinile, nessun camino e pavimento blu
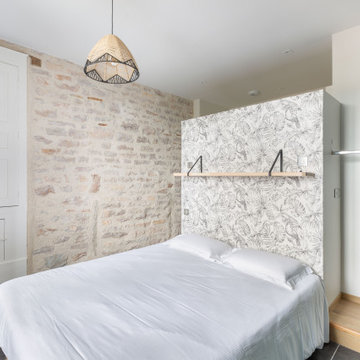
Chambre d'hôte
Immagine di un'ampia camera matrimoniale country con pareti multicolore, pavimento in vinile, pavimento nero e carta da parati
Immagine di un'ampia camera matrimoniale country con pareti multicolore, pavimento in vinile, pavimento nero e carta da parati
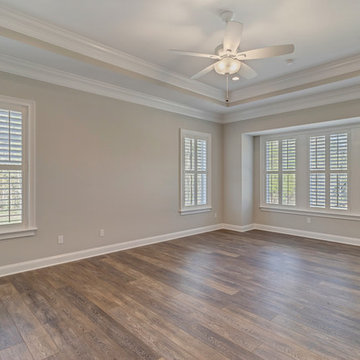
Idee per una grande camera matrimoniale country con pareti bianche, pavimento in vinile e pavimento marrone
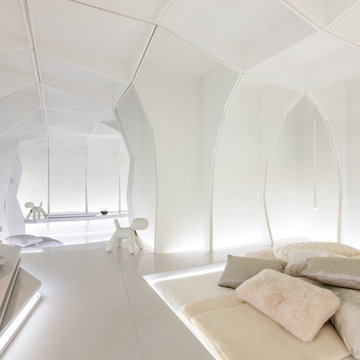
Andrew Beasley Photography
Immagine di una grande camera matrimoniale design con pareti bianche, pavimento in vinile e nessun camino
Immagine di una grande camera matrimoniale design con pareti bianche, pavimento in vinile e nessun camino
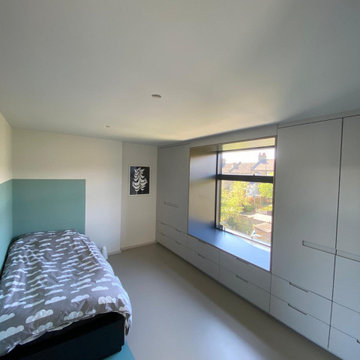
Idee per una camera da letto minimalista di medie dimensioni con pareti multicolore, pavimento in vinile e pavimento multicolore
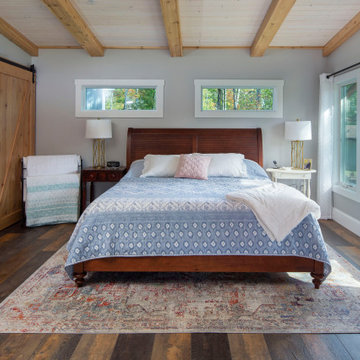
Idee per una grande camera matrimoniale stile americano con pareti grigie, pavimento in vinile, pavimento marrone e travi a vista
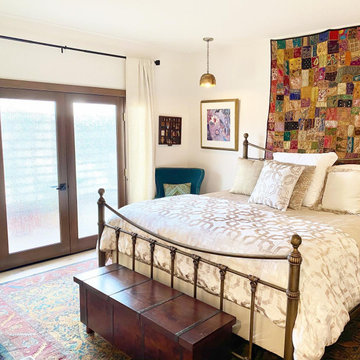
The open plan entry, kitchen, living, dining, with a whole wall of frameless folding doors highlighting the gorgeous harbor view is what dreams are made of. The space isn't large, but our design maximized every inch and brought the entire condo together. Our goal was to have a cohesive design throughout the whole house that was unique and special to our Client yet could be appreciated by anyone. Sparing no attention to detail, this Moroccan theme feels comfortable and fashionable all at the same time. The mixed metal finishes and warm wood cabinets and beams along with the sparkling backsplash and beautiful lighting and furniture pieces make this room a place to be remembered. Warm and inspiring, we don't want to leave this amazing space~
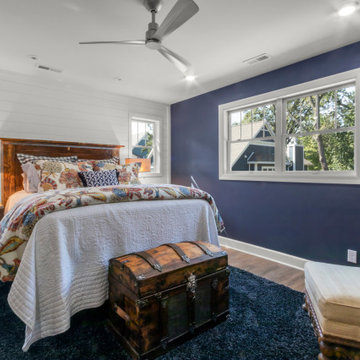
This quaint little cottage on Delavan Lake was stripped down, lifted up and totally transformed.
Idee per un'ampia camera matrimoniale moderna con pareti blu, pavimento in vinile e pavimento marrone
Idee per un'ampia camera matrimoniale moderna con pareti blu, pavimento in vinile e pavimento marrone
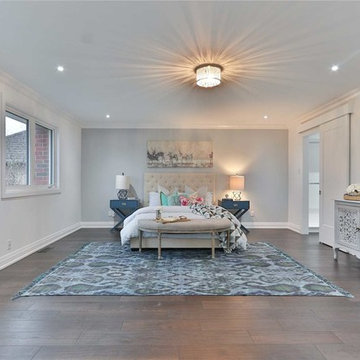
master bedroom
Foto di una grande camera matrimoniale moderna con pareti grigie, pavimento in vinile e pavimento grigio
Foto di una grande camera matrimoniale moderna con pareti grigie, pavimento in vinile e pavimento grigio
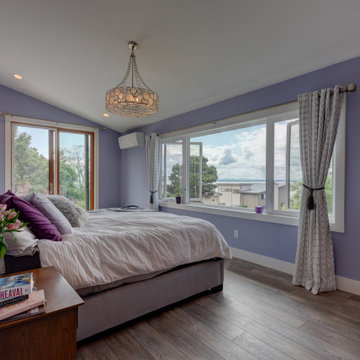
A retired couple desired a valiant master suite in their “forever home”. After living in their mid-century house for many years, they approached our design team with a concept to add a 3rd story suite with sweeping views of Puget sound. Our team stood atop the home’s rooftop with the clients admiring the view that this structural lift would create in enjoyment and value. The only concern was how they and their dear-old dog, would get from their ground floor garage entrance in the daylight basement to this new suite in the sky?
Our CAPS design team specified universal design elements throughout the home, to allow the couple and their 120lb. Pit Bull Terrier to age in place. A new residential elevator added to the westside of the home. Placing the elevator shaft on the exterior of the home minimized the need for interior structural changes.
A shed roof for the addition followed the slope of the site, creating tall walls on the east side of the master suite to allow ample daylight into rooms without sacrificing useable wall space in the closet or bathroom. This kept the western walls low to reduce the amount of direct sunlight from the late afternoon sun, while maximizing the view of the Puget Sound and distant Olympic mountain range.
The master suite is the crowning glory of the redesigned home. The bedroom puts the bed up close to the wide picture window. While soothing violet-colored walls and a plush upholstered headboard have created a bedroom that encourages lounging, including a plush dog bed. A private balcony provides yet another excuse for never leaving the bedroom suite, and clerestory windows between the bedroom and adjacent master bathroom help flood the entire space with natural light.
The master bathroom includes an easy-access shower, his-and-her vanities with motion-sensor toe kick lights, and pops of beachy blue in the tile work and on the ceiling for a spa-like feel.
Some other universal design features in this master suite include wider doorways, accessible balcony, wall mounted vanities, tile and vinyl floor surfaces to reduce transition and pocket doors for easy use.
A large walk-through closet links the bedroom and bathroom, with clerestory windows at the high ceilings The third floor is finished off with a vestibule area with an indoor sauna, and an adjacent entertainment deck with an outdoor kitchen & bar.
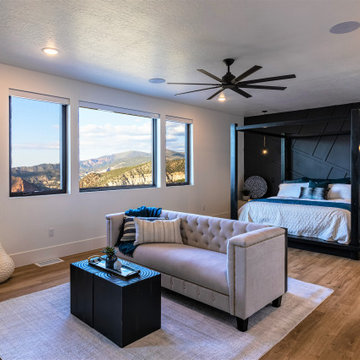
A master bedroom to escape to!
Esempio di una grande camera matrimoniale minimalista con pareti bianche, pavimento in vinile, nessun camino, pavimento marrone e pareti in legno
Esempio di una grande camera matrimoniale minimalista con pareti bianche, pavimento in vinile, nessun camino, pavimento marrone e pareti in legno
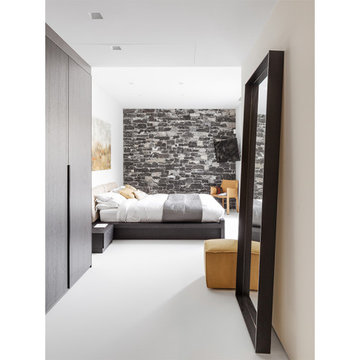
Foto di un'ampia camera matrimoniale minimalista con pareti bianche, pavimento in vinile, pavimento bianco e soffitto ribassato
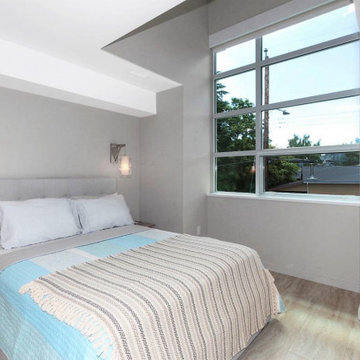
Foto di una piccola camera degli ospiti stile marino con pareti grigie, pavimento in vinile e pavimento grigio
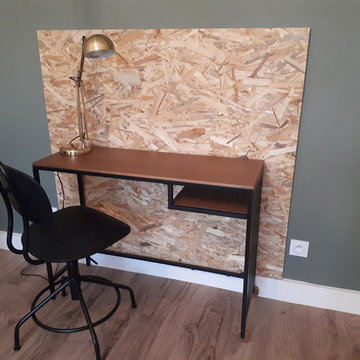
Rénovation totale d'un appartement de 110m2 à Montauban : objectif créer une 4ème chambre pour une colocation de 4 personnes.
Cuisine toute équipée, création d'une 2ème salle de bain, conservation des placards de rangement de l'entrée pour les 4 colocataires, création d'une buanderie avec lave linge sèche linge, appartement climatisé, TV, lave vaisselle, 2 salles de bain
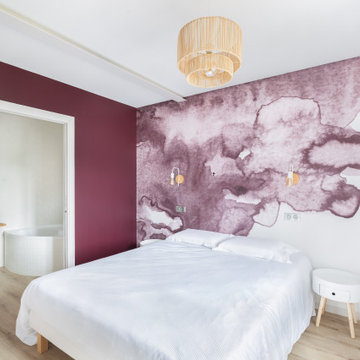
Chambre d'hôte
Ispirazione per un'ampia camera matrimoniale classica con pareti multicolore, pavimento in vinile, pavimento beige e carta da parati
Ispirazione per un'ampia camera matrimoniale classica con pareti multicolore, pavimento in vinile, pavimento beige e carta da parati
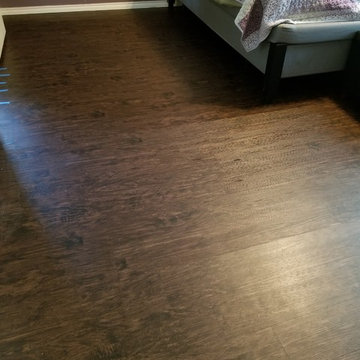
Customer
Foto di una grande camera degli ospiti tradizionale con pareti marroni, pavimento in vinile e pavimento multicolore
Foto di una grande camera degli ospiti tradizionale con pareti marroni, pavimento in vinile e pavimento multicolore
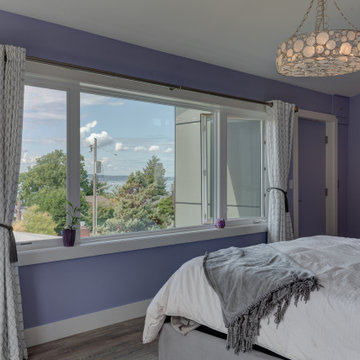
We remodeled this unassuming mid-century home from top to bottom. An entire third floor and two outdoor decks were added. As a bonus, we made the whole thing accessible with an elevator linking all three floors.
The 3rd floor was designed to be built entirely above the existing roof level to preserve the vaulted ceilings in the main level living areas. Floor joists spanned the full width of the house to transfer new loads onto the existing foundation as much as possible. This minimized structural work required inside the existing footprint of the home. A portion of the new roof extends over the custom outdoor kitchen and deck on the north end, allowing year-round use of this space.
Exterior finishes feature a combination of smooth painted horizontal panels, and pre-finished fiber-cement siding, that replicate a natural stained wood. Exposed beams and cedar soffits provide wooden accents around the exterior. Horizontal cable railings were used around the rooftop decks. Natural stone installed around the front entry enhances the porch. Metal roofing in natural forest green, tie the whole project together.
On the main floor, the kitchen remodel included minimal footprint changes, but overhauling of the cabinets and function. A larger window brings in natural light, capturing views of the garden and new porch. The sleek kitchen now shines with two-toned cabinetry in stained maple and high-gloss white, white quartz countertops with hints of gold and purple, and a raised bubble-glass chiseled edge cocktail bar. The kitchen’s eye-catching mixed-metal backsplash is a fun update on a traditional penny tile.
The dining room was revamped with new built-in lighted cabinetry, luxury vinyl flooring, and a contemporary-style chandelier. Throughout the main floor, the original hardwood flooring was refinished with dark stain, and the fireplace revamped in gray and with a copper-tile hearth and new insert.
During demolition our team uncovered a hidden ceiling beam. The clients loved the look, so to meet the planned budget, the beam was turned into an architectural feature, wrapping it in wood paneling matching the entry hall.
The entire day-light basement was also remodeled, and now includes a bright & colorful exercise studio and a larger laundry room. The redesign of the washroom includes a larger showering area built specifically for washing their large dog, as well as added storage and countertop space.
This is a project our team is very honored to have been involved with, build our client’s dream home.
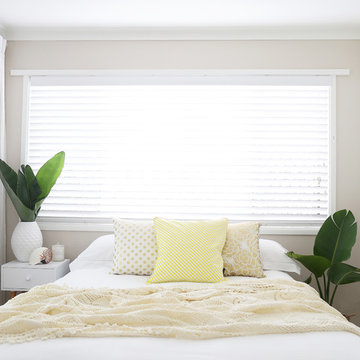
Coastal Style Guest Bedroom
Photography by Louise Roche, The Design Villa
Idee per una camera degli ospiti stile marino di medie dimensioni con pareti beige e pavimento in vinile
Idee per una camera degli ospiti stile marino di medie dimensioni con pareti beige e pavimento in vinile
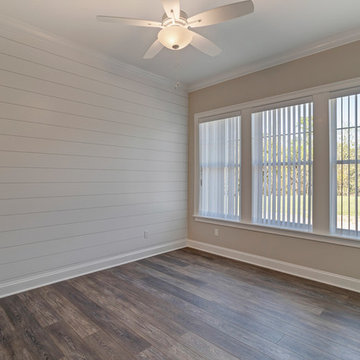
Esempio di una camera degli ospiti country di medie dimensioni con pareti bianche, pavimento in vinile e pavimento marrone
Camere da Letto con pavimento in vinile - Foto e idee per arredare
3