Camere da Letto con pavimento in vinile e pavimento in cemento - Foto e idee per arredare
Filtra anche per:
Budget
Ordina per:Popolari oggi
181 - 200 di 10.604 foto
1 di 3
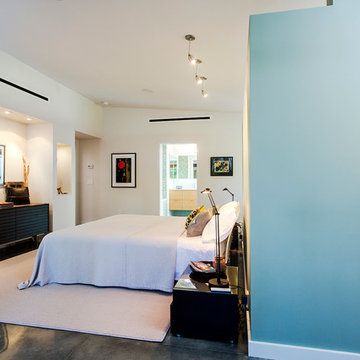
SRQ Magazine's Home of the Year 2015 Platinum Award for Best Bathroom, Best Kitchen, and Best Overall Renovation
Photo: Raif Fluker
Foto di una camera matrimoniale minimalista con pareti bianche e pavimento in cemento
Foto di una camera matrimoniale minimalista con pareti bianche e pavimento in cemento
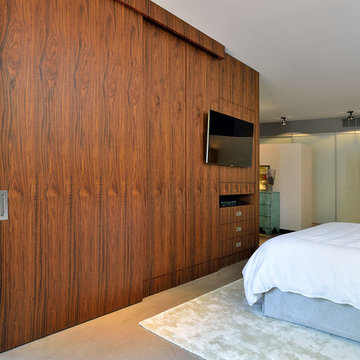
Upside Development completed an contemporary architectural transformation in Taylor Creek Ranch. Evolving from the belief that a beautiful home is more than just a very large home, this 1940’s bungalow was meticulously redesigned to entertain its next life. It's contemporary architecture is defined by the beautiful play of wood, brick, metal and stone elements. The flow interchanges all around the house between the dark black contrast of brick pillars and the live dynamic grain of the Canadian cedar facade. The multi level roof structure and wrapping canopies create the airy gloom similar to its neighbouring ravine.
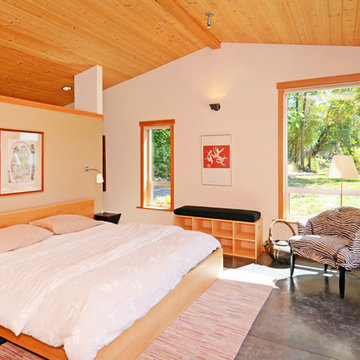
Jeff Coupland - photographer
Foto di una camera da letto minimal con pavimento in cemento
Foto di una camera da letto minimal con pavimento in cemento
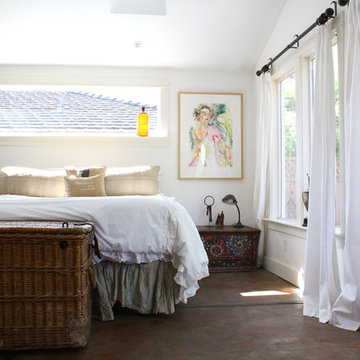
Photo: Shannon Malone © 2013 Houzz
Ispirazione per una camera da letto stile marino con pareti bianche e pavimento in cemento
Ispirazione per una camera da letto stile marino con pareti bianche e pavimento in cemento
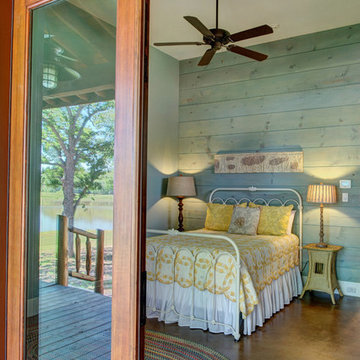
Guest Cabin, photo by VJ Arizpe
Immagine di una camera da letto rustica con pavimento in cemento
Immagine di una camera da letto rustica con pavimento in cemento
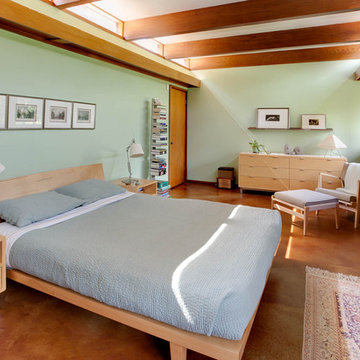
Remodeling to 1956 John Randall MacDonald Usonian home.
Immagine di una camera da letto minimalista con pareti verdi, pavimento in cemento e nessun camino
Immagine di una camera da letto minimalista con pareti verdi, pavimento in cemento e nessun camino
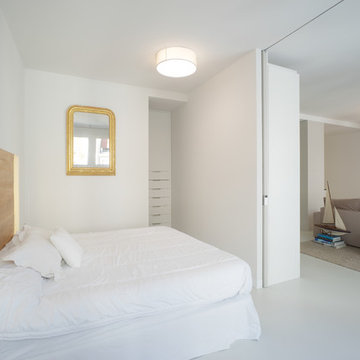
In Ensanche de Cortazar, San Sebastian, this apartment makes part of a historical building constructed around 1920. It is situated on the first floor of the building with the main turned to the North, while the backside overlooks the English garden. The architecture studio Ubarrechena Arquitectos managed to make a new design of the apartment by means of integral reconstruction in a modern and flexible way, solving the lack of light which was making an impact on the initial construction of the floor. In order to give more light there were used some glass solutions and a series of big sliding doors of big dimensions installed with MEKKIT3D system by Krona Koblenz. For the other rooms EGO system for rebate doors by Krona Koblenz was used in order to make doors perfectly flush to the walls without any jambs or frames and in all height from floor to ceiling. to the ceiling. It is a solution that creates a totally new minimalist look to the apartment.
Finally, a multifunctional furniture piece was designed to divides the apartment into different depth levels. It can be used as a sideboard, bookcase or wardrobe. Both for +this furniture and doors and the separating walls and the floor light colours were used in order to highlight the light reflection , the dividing walls and floors, have been used light shades to aument the light reflection and to increase the light in the environment.
A Ensanche de Cortázar, a San Sebastián, si trova questa abitazione che è parte di un edificio storico la cui costruzione fu conclusa intorno al 1920. Si trova al primo piano di un edificio la cui facciata principale è rivolta a nord mentre quella posteriore si affaccia su un cortile inglese. Con una ristrutturazione integrale, lo studio di architettura Ubarrechena Arquitectos è riuscito a ridisegnare una casa in chiave moderna e flessibile, risolvendo la mancanza di luminosità che gravava sulla configurazione iniziale del piano.
Per risolvere questo bisogno di illuminazione, sono state usate soluzioni in vetro e una serie di porte scorrevoli di grandi dimensioni che si muovono utilizzando il sistema MEKKIT3D di Krona Koblenz.
Per il resto delle stanze, è stato utilizzato il sistema EGO battente di Krona Koblenz, che consente di realizzare porte perfettamente a filo con il muro senza bisogno di stipiti e coprifili e di essere realizzate anche a tutta altezza, dal pavimento al soffitto. Una soluzione che dona un aspetto minimalista e totalmente nuovo all’abitazione.
Infine, è stato progettato un mobile multifunzionale che articola la casa con diversi livelli di profondità.
Può servire come dispensa, libreria o armadio. Sia per realizzare questo mobile che per le porte, le pareti divisorie e i pavimenti sono state utilizzate tinte chiare per aumentare il riflesso della luce e accrescere così la luminosità dell’ambiente.
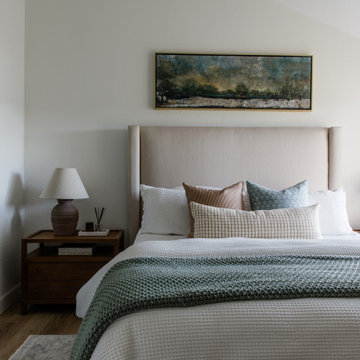
bright and airy bedroom with cozy textures, earth tones, natural elements
Esempio di una camera matrimoniale classica di medie dimensioni con pareti bianche, pavimento in vinile e pavimento beige
Esempio di una camera matrimoniale classica di medie dimensioni con pareti bianche, pavimento in vinile e pavimento beige
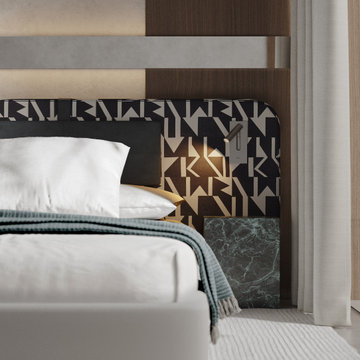
Esempio di una camera matrimoniale design di medie dimensioni con pareti grigie, pavimento in cemento, nessun camino, pavimento grigio, soffitto in legno e carta da parati
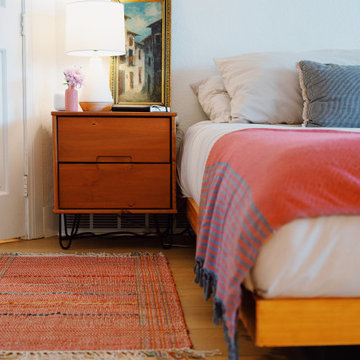
A classic select grade natural oak flooring. Timeless and versatile.
Foto di una camera matrimoniale boho chic di medie dimensioni con pareti bianche, pavimento in vinile e pavimento beige
Foto di una camera matrimoniale boho chic di medie dimensioni con pareti bianche, pavimento in vinile e pavimento beige
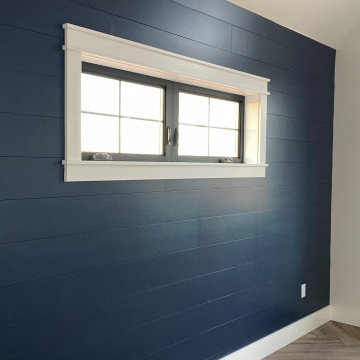
Master bedroom with navy blue shiplap wall
Idee per una camera matrimoniale tradizionale di medie dimensioni con pareti blu, pavimento in vinile, pavimento marrone e pareti in perlinato
Idee per una camera matrimoniale tradizionale di medie dimensioni con pareti blu, pavimento in vinile, pavimento marrone e pareti in perlinato
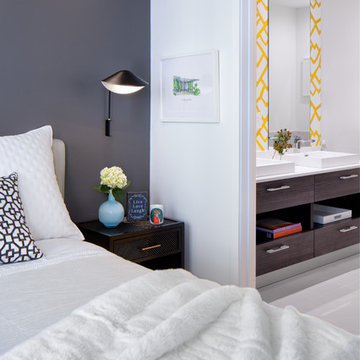
Feature In: Visit Miami Beach Magazine & Island Living
A nice young couple contacted us from Brazil to decorate their newly acquired apartment. We schedule a meeting through Skype and from the very first moment we had a very good feeling this was going to be a nice project and people to work with. We exchanged some ideas, comments, images and we explained to them how we were used to worked with clients overseas and how important was to keep communication opened.
They main concerned was to find a solution for a giant structure leaning column in the main room, as well as how to make the kitchen, dining and living room work together in one considerably small space with few dimensions.
Whether it was a holiday home or a place to rent occasionally, the requirements were simple, Scandinavian style, accent colors and low investment, and so we did it. Once the proposal was signed, we got down to work and in two months the apartment was ready to welcome them with nice scented candles, flowers and delicious Mojitos from their spectacular view at the 41th floor of one of Miami's most modern and tallest building.
Rolando Diaz Photography
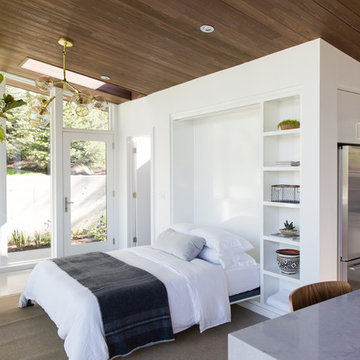
Immagine di una piccola camera da letto contemporanea con pareti bianche, pavimento in cemento e pavimento grigio
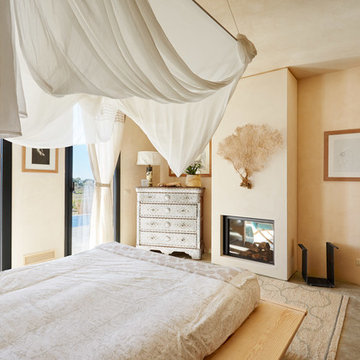
Antonio Lo Cascio - architettura e interni
Foto di una camera matrimoniale tropicale con pareti beige, pavimento in cemento, camino classico e pavimento grigio
Foto di una camera matrimoniale tropicale con pareti beige, pavimento in cemento, camino classico e pavimento grigio
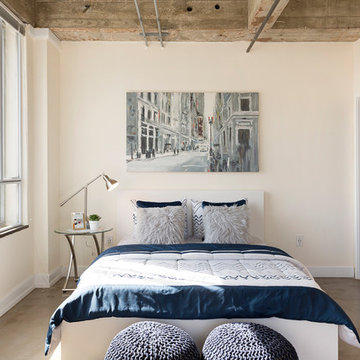
Ispirazione per una piccola camera da letto industriale con pareti beige, pavimento in cemento e nessun camino
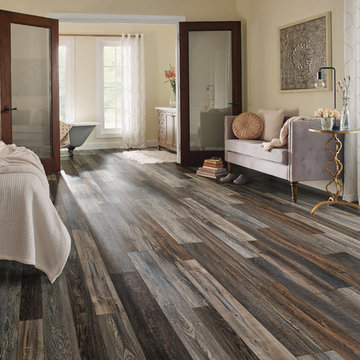
Foto di una grande camera matrimoniale minimal con pareti beige, pavimento in vinile, nessun camino e pavimento marrone
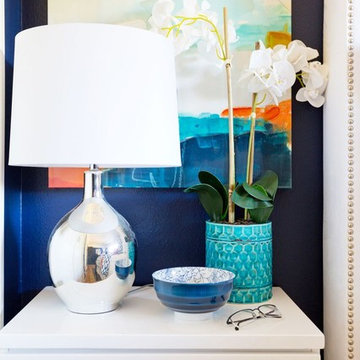
Immagine di una camera matrimoniale minimalista di medie dimensioni con pareti blu, pavimento in vinile e nessun camino
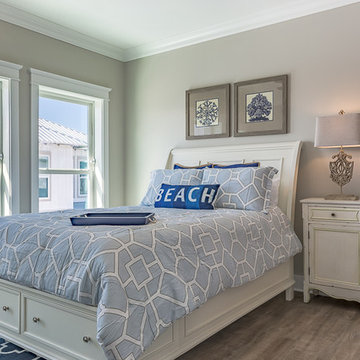
Shawn Seals, Fovea 360, LLC
Esempio di una piccola camera degli ospiti stile marinaro con pareti grigie, pavimento in vinile e nessun camino
Esempio di una piccola camera degli ospiti stile marinaro con pareti grigie, pavimento in vinile e nessun camino

Retracting opaque sliding walls with an open convertible Murphy bed on the left wall, allowing for more living space. In front, a Moroccan metal table functions as a portable side table. The guest bedroom wall separates the open-plan dining space featuring mid-century modern dining table and chairs in coordinating striped colors from the larger loft living area.
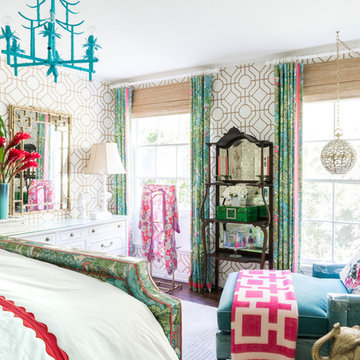
This room just wasn’t working until Leslie Landis showed us how to rearrange the furniture. Simply rotating the bed 90 degrees magically created enough space to have the reading nook of my dreams!
Photo © Bethany Nauert
Camere da Letto con pavimento in vinile e pavimento in cemento - Foto e idee per arredare
10