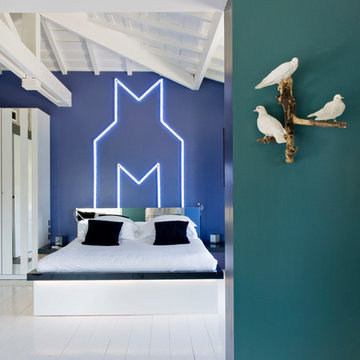Camere da Letto con pavimento in legno verniciato - Foto e idee per arredare
Filtra anche per:
Budget
Ordina per:Popolari oggi
101 - 120 di 521 foto
1 di 3
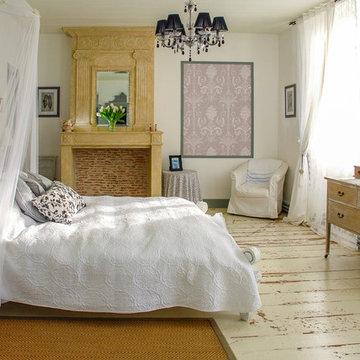
Esempio di una camera degli ospiti country di medie dimensioni con pareti bianche, pavimento in legno verniciato, camino classico, cornice del camino in pietra e pavimento bianco
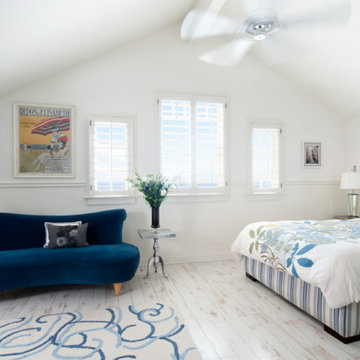
Crystal Waye Photography
Foto di una grande camera matrimoniale minimal con pareti bianche, pavimento in legno verniciato, nessun camino e pavimento bianco
Foto di una grande camera matrimoniale minimal con pareti bianche, pavimento in legno verniciato, nessun camino e pavimento bianco
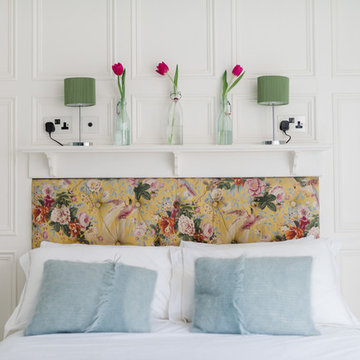
Visible by Hannah
Esempio di una piccola camera matrimoniale boho chic con pareti bianche, pavimento in legno verniciato e pavimento bianco
Esempio di una piccola camera matrimoniale boho chic con pareti bianche, pavimento in legno verniciato e pavimento bianco
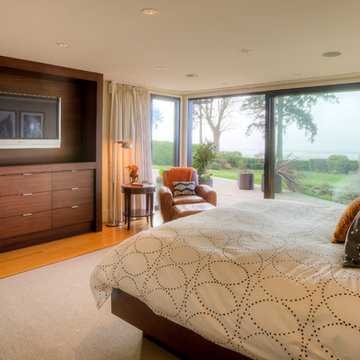
Master bedroom. Photography by Lucas Henning.
Ispirazione per una camera matrimoniale moderna di medie dimensioni con pareti gialle, pavimento in legno verniciato e pavimento marrone
Ispirazione per una camera matrimoniale moderna di medie dimensioni con pareti gialle, pavimento in legno verniciato e pavimento marrone
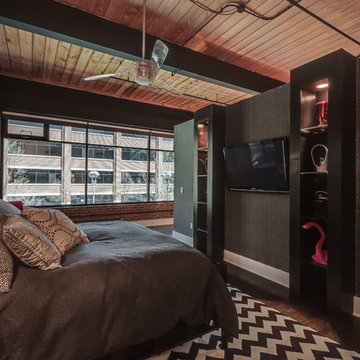
Esempio di una camera matrimoniale industriale di medie dimensioni con pareti nere, pavimento in legno verniciato, nessun camino e pavimento marrone
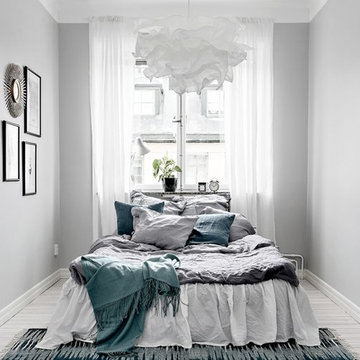
Sovrum målat i grått, NSC S1500.
Ljusa trägolv och inrett i modern stil. lampa från Ikea.
Foto esoft systems.
Esempio di una camera matrimoniale scandinava di medie dimensioni con pareti grigie e pavimento in legno verniciato
Esempio di una camera matrimoniale scandinava di medie dimensioni con pareti grigie e pavimento in legno verniciato
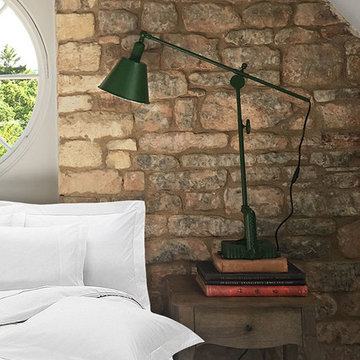
Ispirazione per una grande camera matrimoniale country con pareti bianche e pavimento in legno verniciato
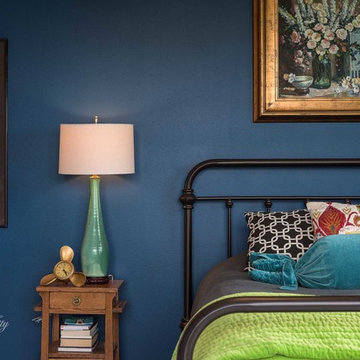
The Farmhouse Interior & Exterior Design & Project Manager- Dawn D Totty DESIGNS
The Farmhouse was designed and entirely built in a record breaking 4.5 months on top of the beautiful Jasper Highlands in Jasper, TN The wall color is a custom blended blue with a teal undertone to complement the jewel toned textiles custom designed by Dawn herself. visit more of The Farmhouse on the website - www.dawndtottydesigns.com
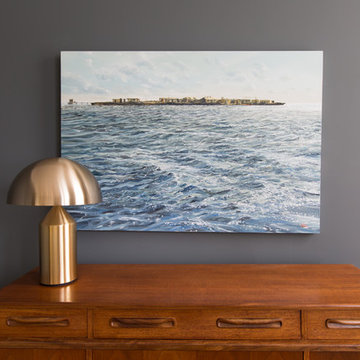
Detail of Principal bedroom, Kensington. Vintage mid-century modern sideboard styled with 70's Atollo table lamp and clients painting.
Foto di un'ampia camera matrimoniale minimalista con pareti grigie e pavimento in legno verniciato
Foto di un'ampia camera matrimoniale minimalista con pareti grigie e pavimento in legno verniciato
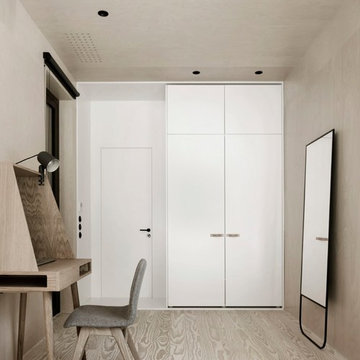
INT2 architecture
Immagine di una piccola camera degli ospiti con pareti beige, pavimento in legno verniciato e pavimento beige
Immagine di una piccola camera degli ospiti con pareti beige, pavimento in legno verniciato e pavimento beige
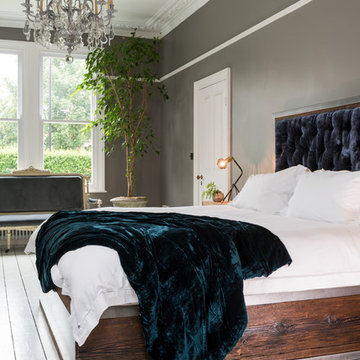
Combining warm wood, raw metal, and tufted silk velvet, the Brandler Bed fits well in a modern design context while maintaining the character and comfort one wants in a bedroom. The base is visually grounded with large planks of honey-toned reclaimed wood that serve to conceal practical under-bed storage. The headboard is upholstered and hand-tufted in a deep blue velvet adding a classic sense of luxury and a soft place to rest one’s head. The steel frame ties these two materials together and adds a sleek industrial flavour to the domestic piece of furniture.
Brandler beds are built bespoke and can therefore be customised with each client’s style or storage needs.
Photographs taken by Marek Sikora - https://www.houzz.co.uk/pro/mareksikoraphotography/marek-sikora-photography
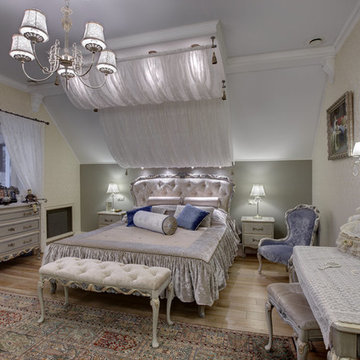
Этот дом, купленный заказчиком в виде говой кирпичной коробки, был подвергнут реконструкции более чем наполовину своего объема. На первом этаже вместо гаража сделали гостевые спальни, пристроили остекленный тамбур - парадный вход, с балконом на 2 этаже, веранду на выходе в сад превратили в помещение столовой, а над ней на 2 этаже вытянули кровлю и сделали зимний сад. Стилистически архитектурный объем здания решили в виде дворянской усадьбы в классическом стиле,оштукатурили стены, добавили лепнину и кованые ограждения. Под стиль основного дома мной был спроектирован отдельно стоящий гараж - хозблок,с помещением для садовника и охраны на 2 этаже.
Внутренний интерьер дома выполнен в классическом ,французском стиле, с добавлением витражей, кованой лестницы, пол в холле 1 этажа выложен плитами из травертина со вставкой из мраморной мозаики. Голубая гостиная получилась легкая и воздушная благодаря светлым оттенкам стен и мебели. Люстры итальянской фабрики Mechini, ручной работы, делают интерьер гостиной узнаваемым, индивидуальным.
Радиусные двери, образующие лестничный холл перед кабинетом на промежуточном этаже и встроенная мебель в самом кабинете выполнены по эскизам архитектора мастерами-краснодеревщиками. Витражи, которые украшают двери, а также витражи в холле 1 этажа и на лестнице - выполнены в технике "Тиффани" художниками по стеклу.
Интерьер хозяйской спальни является изящным фоном для мебели ручной работы - комплект кровать, тумбочки, комод, туалетный столик - серо-голубые тканевые обои и тепло-бежевый фон стен создают мягкую, приятную атмосферу, а полог из кружевной ткани над кроватью добавляет уюта.
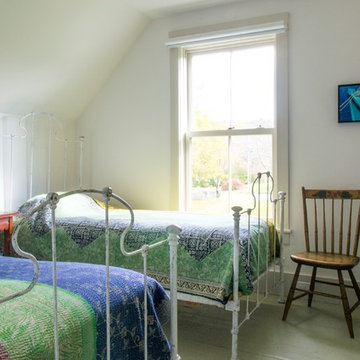
Painting by Rebecca Doughtery.
Foto di una piccola camera degli ospiti country con pareti bianche e pavimento in legno verniciato
Foto di una piccola camera degli ospiti country con pareti bianche e pavimento in legno verniciato
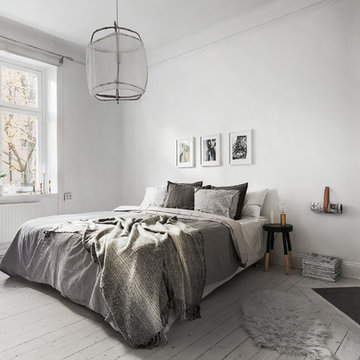
Ispirazione per una grande camera matrimoniale scandinava con pareti bianche, pavimento in legno verniciato e nessun camino
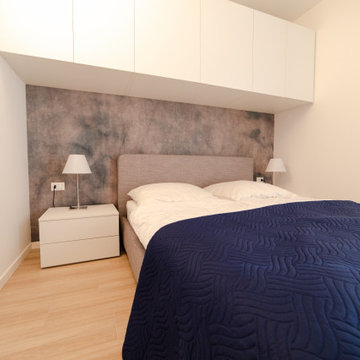
Questa è la camera matrimoniale con il bagno privato, se avessimo messo anche l'armadio a terra avremmo avuto lo spazio libero ed i passaggi leggermente sacrificati, quindi abbiamo optato per inserire un armadio a ponte sospeso, per poi alleggerire la vista del ponte abbiamo optato per farlo bianco ed inserire a muro uno sfondo armonioso con la carta da parati di Glamora
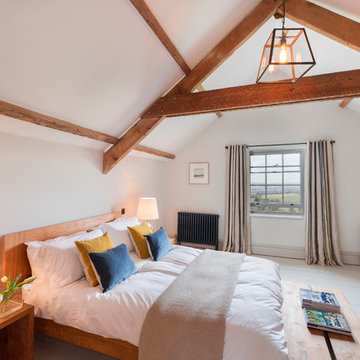
Richard Downer
This Georgian property is in an outstanding location with open views over Dartmoor and the sea beyond.
Our brief for this project was to transform the property which has seen many unsympathetic alterations over the years with a new internal layout, external renovation and interior design scheme to provide a timeless home for a young family. The property required extensive remodelling both internally and externally to create a home that our clients call their “forever home”.
Our refurbishment retains and restores original features such as fireplaces and panelling while incorporating the client's personal tastes and lifestyle. More specifically a dramatic dining room, a hard working boot room and a study/DJ room were requested. The interior scheme gives a nod to the Georgian architecture while integrating the technology for today's living.
Generally throughout the house a limited materials and colour palette have been applied to give our client's the timeless, refined interior scheme they desired. Granite, reclaimed slate and washed walnut floorboards make up the key materials.
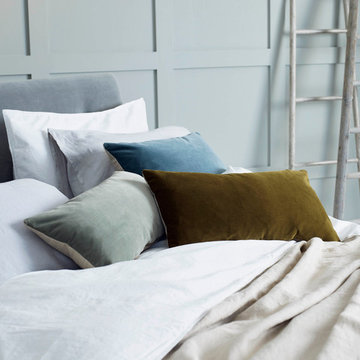
(Photography by Jake Curtis for Love Your Home)
Ispirazione per una camera matrimoniale chic di medie dimensioni con pareti verdi, pavimento in legno verniciato e nessun camino
Ispirazione per una camera matrimoniale chic di medie dimensioni con pareti verdi, pavimento in legno verniciato e nessun camino
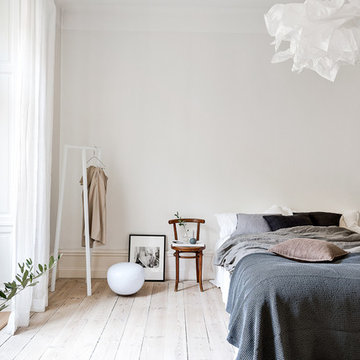
Ispirazione per una camera matrimoniale scandinava di medie dimensioni con pareti bianche e pavimento in legno verniciato
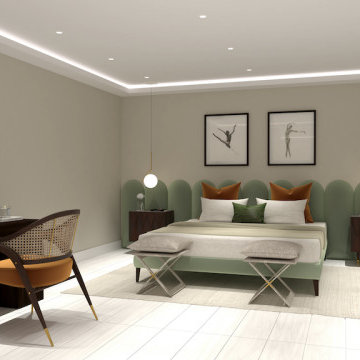
For the master suite, we carefully sourced various mid-century pieces. This was fundamental to achieving the room’s look and feel. The focal point is an exquisite bespoke headboard, upholstered in sage green velvet. This alongside the art-deco brass light fittings and vintage bedside tables injected an element of personality to the scheme.
Camere da Letto con pavimento in legno verniciato - Foto e idee per arredare
6
