Camere da Letto con pavimento in legno massello medio - Foto e idee per arredare
Filtra anche per:
Budget
Ordina per:Popolari oggi
161 - 180 di 5.786 foto
1 di 3
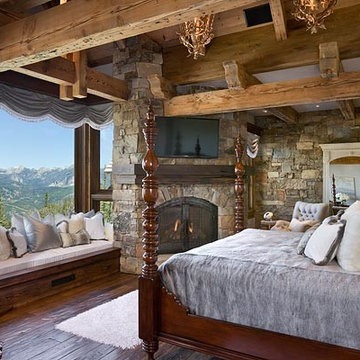
Roger Wade
Immagine di una camera matrimoniale stile rurale con cornice del camino in pietra, pareti bianche, pavimento in legno massello medio e camino classico
Immagine di una camera matrimoniale stile rurale con cornice del camino in pietra, pareti bianche, pavimento in legno massello medio e camino classico
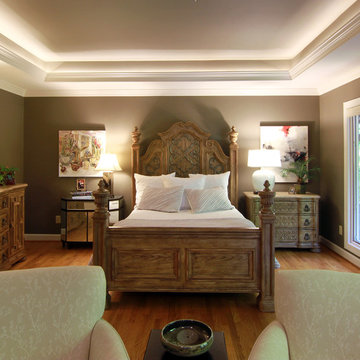
A 1' deep tray ceiling was created to add height and volume in this bedroom with 8' ceilings. The tray is accented with matching crown molding and LED tape lighting. Carpet was removed and red oak flooring was installed and stained to match existing flooring throughout the home.
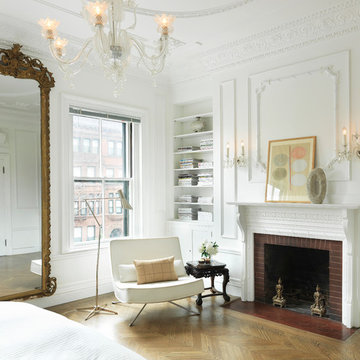
Esempio di una camera da letto vittoriana con pareti bianche, pavimento in legno massello medio, camino classico e cornice del camino in mattoni
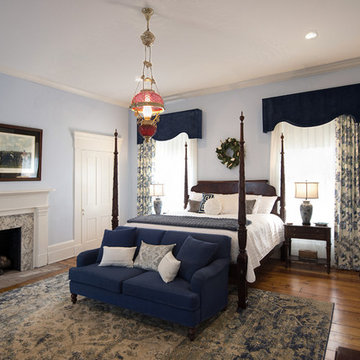
Foto di una grande camera matrimoniale classica con pareti blu, pavimento in legno massello medio, camino classico, cornice del camino in intonaco e pavimento marrone
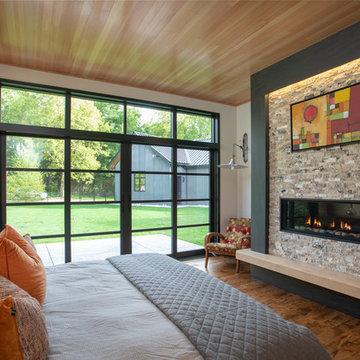
As written in Northern Home & Cottage by Elizabeth Edwards
Sara and Paul Matthews call their head-turning home, located in a sweet neighborhood just up the hill from downtown Petoskey, “a very human story.” Indeed it is. Sara and her husband, Paul, have a special-needs son as well as an energetic middle-school daughter. This home has an answer for everyone. Located down the street from the school, it is ideally situated for their daughter and a self-contained apartment off the great room accommodates all their son’s needs while giving his caretakers privacy—and the family theirs. The Matthews began the building process by taking their thoughts and
needs to Stephanie Baldwin and her team at Edgewater Design Group. Beyond the above considerations, they wanted their new home to be low maintenance and to stand out architecturally, “But not so much that anyone would complain that it didn’t work in our neighborhood,” says Sara. “We
were thrilled that Edgewater listened to us and were able to give us a unique-looking house that is meeting all our needs.” Lombardy LLC built this handsome home with Paul working alongside the construction crew throughout the project. The low maintenance exterior is a cutting-edge blend of stacked stone, black corrugated steel, black framed windows and Douglas fir soffits—elements that add up to an organic contemporary look. The use of black steel, including interior beams and the staircase system, lend an industrial vibe that is courtesy of the Matthews’ friend Dan Mello of Trimet Industries in Traverse City. The couple first met Dan, a metal fabricator, a number of years ago, right around the time they found out that their then two-year-old son would never be able to walk. After the couple explained to Dan that they couldn’t find a solution for a child who wasn’t big enough for a wheelchair, he designed a comfortable, rolling chair that was just perfect. They still use it. The couple’s gratitude for the chair resulted in a trusting relationship with Dan, so it was natural for them to welcome his talents into their home-building process. A maple floor finished to bring out all of its color-tones envelops the room in warmth. Alder doors and trim and a Doug fir ceiling reflect that warmth. Clearstory windows and floor-to-ceiling window banks fill the space with light—and with views of the spacious grounds that will
become a canvas for Paul, a retired landscaper. The couple’s vibrant art pieces play off against modernist furniture and lighting that is due to an inspired collaboration between Sara and interior designer Kelly Paulsen. “She was absolutely instrumental to the project,” Sara says. “I went through
two designers before I finally found Kelly.” The open clean-lined kitchen, butler’s pantry outfitted with a beverage center and Miele coffee machine (that allows guests to wait on themselves when Sara is cooking), and an outdoor room that centers around a wood-burning fireplace, all make for easy,
fabulous entertaining. A den just off the great room houses the big-screen television and Sara’s loom—
making for relaxing evenings of weaving, game watching and togetherness. Tourgoers will leave understanding that this house is everything great design should be. Form following function—and solving very human issues with soul-soothing style.
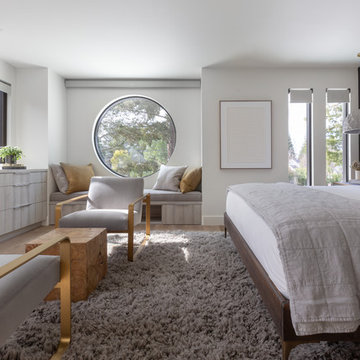
New Modern House Construction in Palo Alto, California. Interior Designer: Sarahliz Lawson Design Phtography: David Duncan Livingston
Idee per una camera da letto contemporanea con pareti bianche, pavimento in legno massello medio, camino lineare Ribbon, cornice del camino piastrellata e pavimento marrone
Idee per una camera da letto contemporanea con pareti bianche, pavimento in legno massello medio, camino lineare Ribbon, cornice del camino piastrellata e pavimento marrone
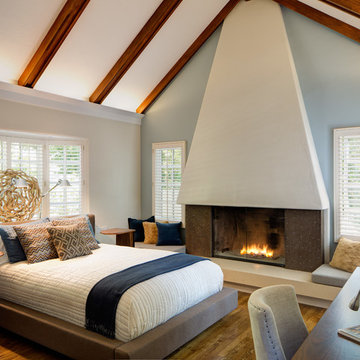
Esempio di una grande camera matrimoniale tradizionale con pareti blu, pavimento in legno massello medio, camino classico e cornice del camino in intonaco
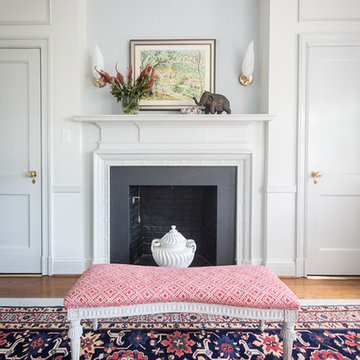
Esempio di una grande camera matrimoniale tradizionale con pareti bianche, pavimento in legno massello medio, camino classico, cornice del camino in metallo e pavimento marrone
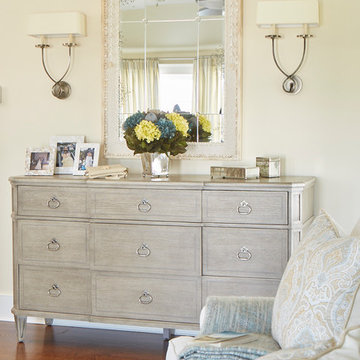
Kristada
Idee per una camera matrimoniale stile marinaro di medie dimensioni con pareti beige, pavimento in legno massello medio, camino classico, cornice del camino piastrellata e pavimento marrone
Idee per una camera matrimoniale stile marinaro di medie dimensioni con pareti beige, pavimento in legno massello medio, camino classico, cornice del camino piastrellata e pavimento marrone
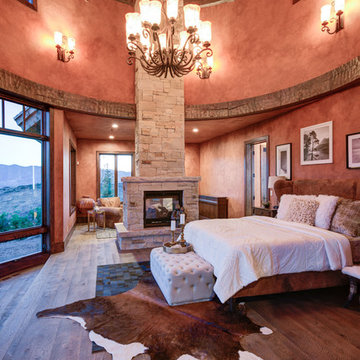
Esempio di una grande camera matrimoniale rustica con pareti rosse, pavimento in legno massello medio, camino bifacciale, cornice del camino in pietra e pavimento marrone
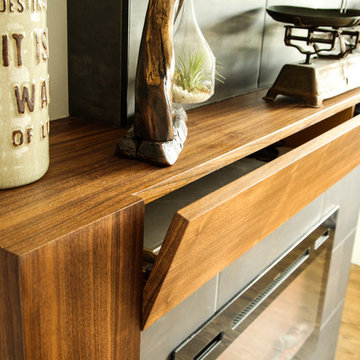
Immagine di una camera matrimoniale chic di medie dimensioni con pareti grigie, pavimento in legno massello medio, camino lineare Ribbon, cornice del camino piastrellata e pavimento marrone
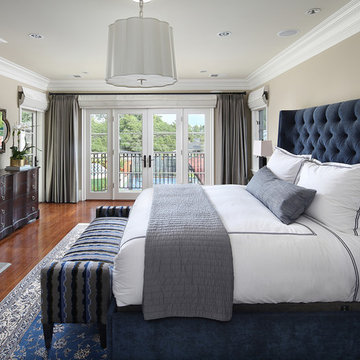
Immagine di una camera matrimoniale tradizionale con pareti beige, pavimento in legno massello medio, camino classico, cornice del camino in pietra e pavimento marrone
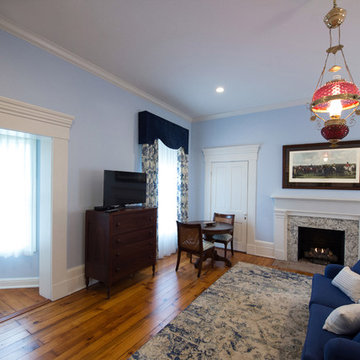
Ispirazione per una grande camera matrimoniale tradizionale con pareti blu, pavimento in legno massello medio, camino classico, cornice del camino in intonaco e pavimento marrone
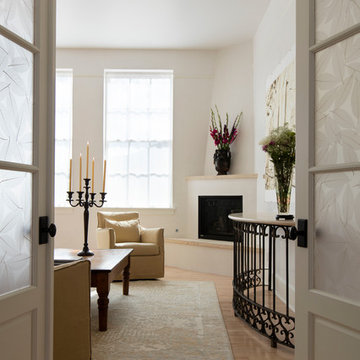
Kate Russell - Photo Credit
Idee per una camera matrimoniale chic di medie dimensioni con pareti bianche, pavimento in legno massello medio, camino ad angolo e cornice del camino in intonaco
Idee per una camera matrimoniale chic di medie dimensioni con pareti bianche, pavimento in legno massello medio, camino ad angolo e cornice del camino in intonaco
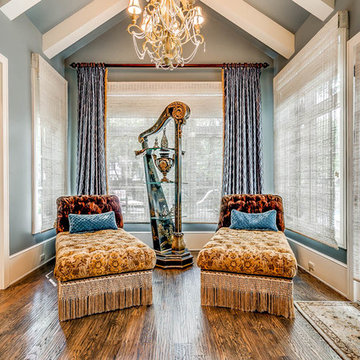
Esempio di un'ampia camera matrimoniale tradizionale con pareti blu, pavimento in legno massello medio, camino classico e cornice del camino in cemento
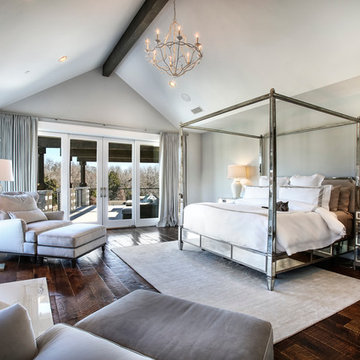
Photography by www.impressia.net
Esempio di una grande camera matrimoniale tradizionale con pareti grigie, pavimento in legno massello medio, camino classico, cornice del camino in pietra e pavimento marrone
Esempio di una grande camera matrimoniale tradizionale con pareti grigie, pavimento in legno massello medio, camino classico, cornice del camino in pietra e pavimento marrone
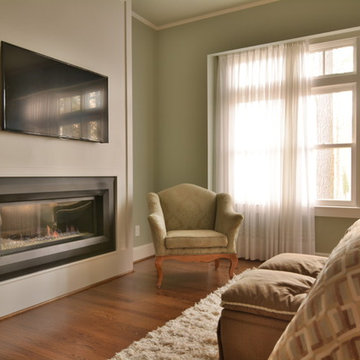
Dustin Miller Photography
Idee per un'ampia camera matrimoniale contemporanea con pareti verdi, pavimento in legno massello medio, camino lineare Ribbon e cornice del camino in metallo
Idee per un'ampia camera matrimoniale contemporanea con pareti verdi, pavimento in legno massello medio, camino lineare Ribbon e cornice del camino in metallo
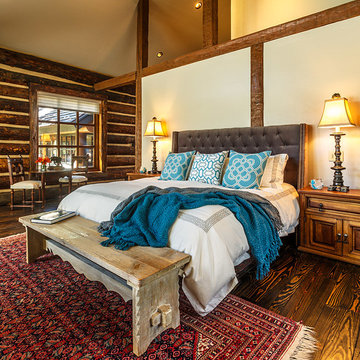
The Master Bedroom is spacious with a gorgeous view out to the mountains. Hunter Douglas Silhouette shadings grace the entire home. Photo by Chris Marona
Tim Flanagan Architect
Veritas General Contractor
Finewood Interiors for cabinetry
Light and Tile Art for lighting and tile and counter tops.
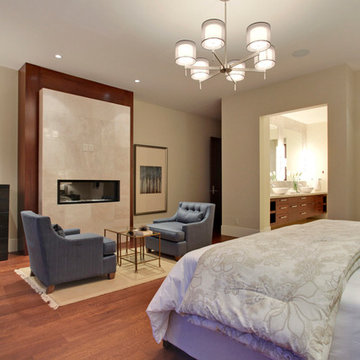
Built by Wolf Custom Homes
Immagine di una grande camera matrimoniale minimalista con pareti beige, pavimento in legno massello medio, camino lineare Ribbon e cornice del camino piastrellata
Immagine di una grande camera matrimoniale minimalista con pareti beige, pavimento in legno massello medio, camino lineare Ribbon e cornice del camino piastrellata
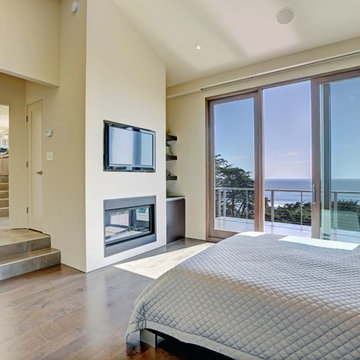
In our busy lives, creating a peaceful and rejuvenating home environment is essential to a healthy lifestyle. Built less than five years ago, this Stinson Beach Modern home is your own private oasis. Surrounded by a butterfly preserve and unparalleled ocean views, the home will lead you to a sense of connection with nature. As you enter an open living room space that encompasses a kitchen, dining area, and living room, the inspiring contemporary interior invokes a sense of relaxation, that stimulates the senses. The open floor plan and modern finishes create a soothing, tranquil, and uplifting atmosphere. The house is approximately 2900 square feet, has three (to possibly five) bedrooms, four bathrooms, an outdoor shower and spa, a full office, and a media room. Its two levels blend into the hillside, creating privacy and quiet spaces within an open floor plan and feature spectacular views from every room. The expansive home, decks and patios presents the most beautiful sunsets as well as the most private and panoramic setting in all of Stinson Beach. One of the home's noteworthy design features is a peaked roof that uses Kalwall's translucent day-lighting system, the most highly insulating, diffuse light-transmitting, structural panel technology. This protected area on the hill provides a dramatic roar from the ocean waves but without any of the threats of oceanfront living. Built on one of the last remaining one-acre coastline lots on the west side of the hill at Stinson Beach, the design of the residence is site friendly, using materials and finishes that meld into the hillside. The landscaping features low-maintenance succulents and butterfly friendly plantings appropriate for the adjacent Monarch Butterfly Preserve. Recalibrate your dreams in this natural environment, and make the choice to live in complete privacy on this one acre retreat. This home includes Miele appliances, Thermadore refrigerator and freezer, an entire home water filtration system, kitchen and bathroom cabinetry by SieMatic, Ceasarstone kitchen counter tops, hardwood and Italian ceramic radiant tile floors using Warmboard technology, Electric blinds, Dornbracht faucets, Kalwall skylights throughout livingroom and garage, Jeldwen windows and sliding doors. Located 5-8 minute walk to the ocean, downtown Stinson and the community center. It is less than a five minute walk away from the trail heads such as Steep Ravine and Willow Camp.
Camere da Letto con pavimento in legno massello medio - Foto e idee per arredare
9