Camere da Letto con pavimento in legno massello medio - Foto e idee per arredare
Filtra anche per:
Budget
Ordina per:Popolari oggi
1 - 20 di 72.368 foto
1 di 3
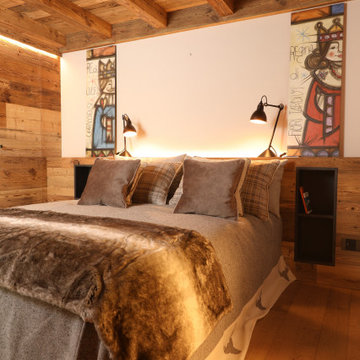
Foto di una camera da letto rustica con pareti marroni, pavimento in legno massello medio, pavimento marrone, travi a vista, soffitto in legno e pareti in legno
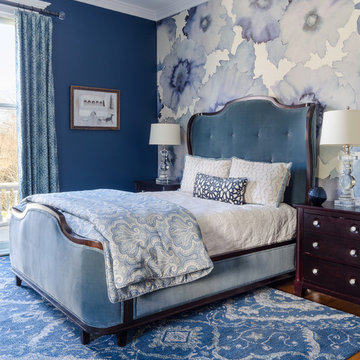
John Magor Photography
Esempio di una camera da letto tradizionale con pareti blu, pavimento in legno massello medio e pavimento marrone
Esempio di una camera da letto tradizionale con pareti blu, pavimento in legno massello medio e pavimento marrone
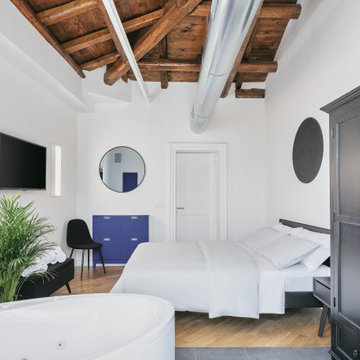
Foto di una camera da letto design con pareti bianche, pavimento in legno massello medio, pavimento marrone, travi a vista, soffitto a volta e soffitto in legno
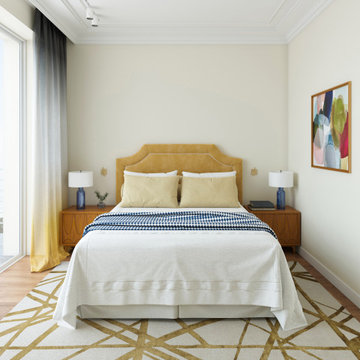
Esempio di una camera matrimoniale classica di medie dimensioni con pareti beige, pavimento marrone, soffitto ribassato e pavimento in legno massello medio

This primary bedroom suite got the full designer treatment thanks to the gorgeous charcoal gray board and batten wall we designed and installed. New storage ottoman, bedside lamps and custom floral arrangements were the perfect final touches.

This room needed to serve two purposes for the homeowners - a spare room for guests and a home office for work. A custom murphy bed is the ideal solution to be functional for a weekend visit them promptly put away for Monday meetings.

Ispirazione per una grande camera matrimoniale costiera con pareti bianche, pavimento in legno massello medio, pavimento marrone e boiserie

Painted to room a nice dark blue gray to give the room a soft and cozy feel. Added light linens and an area rug to make it pop off that dark color.

Jeff Dow Photography
Esempio di una camera degli ospiti stile rurale di medie dimensioni con pavimento in legno massello medio, pavimento marrone e pareti marroni
Esempio di una camera degli ospiti stile rurale di medie dimensioni con pavimento in legno massello medio, pavimento marrone e pareti marroni

This creek side Kiawah Island home veils a romanticized modern surprise. Designed as a muse reflecting the owners’ Brooklyn stoop upbringing, its vertical stature offers maximum use of space and magnificent views from every room. Nature cues its color palette and texture, which is reflected throughout the home. Photography by Brennan Wesley
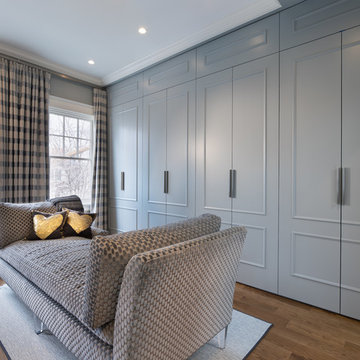
Morgan Howarth Photograhy
Esempio di una camera matrimoniale chic di medie dimensioni con pareti grigie e pavimento in legno massello medio
Esempio di una camera matrimoniale chic di medie dimensioni con pareti grigie e pavimento in legno massello medio
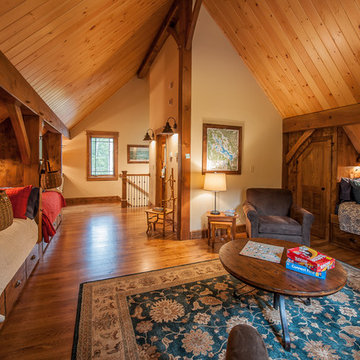
Northpeak Design
Esempio di un'In mansarda camera degli ospiti rustica con pareti beige e pavimento in legno massello medio
Esempio di un'In mansarda camera degli ospiti rustica con pareti beige e pavimento in legno massello medio
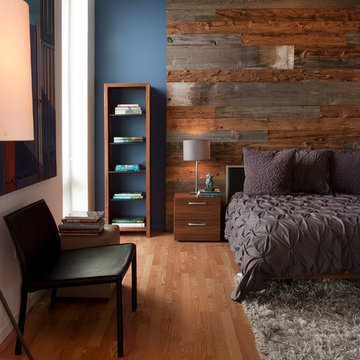
Top Kat Photo
Immagine di una camera da letto design con pareti blu e pavimento in legno massello medio
Immagine di una camera da letto design con pareti blu e pavimento in legno massello medio
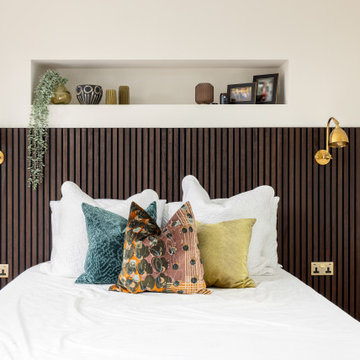
Loft conversion
Immagine di un'In mansarda camera degli ospiti contemporanea di medie dimensioni con pareti bianche, pavimento in legno massello medio e pavimento marrone
Immagine di un'In mansarda camera degli ospiti contemporanea di medie dimensioni con pareti bianche, pavimento in legno massello medio e pavimento marrone

Gardner/Fox designed and updated this home's master and third-floor bath, as well as the master bedroom. The first step in this renovation was enlarging the master bathroom by 25 sq. ft., which allowed us to expand the shower and incorporate a new double vanity. Updates to the master bedroom include installing a space-saving sliding barn door and custom built-in storage (in place of the existing traditional closets. These space-saving built-ins are easily organized and connected by a window bench seat. In the third floor bath, we updated the room's finishes and removed a tub to make room for a new shower and sauna.
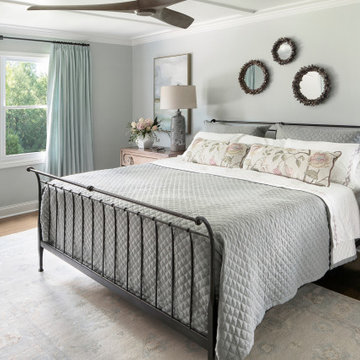
Our client wanted a comfy but stylish gathering space off the kitchen. One of their favorite places to visit was Africa.
They get to recall their amazing trip every day with the oversized gallery wall. A sectional and chairs create a cozy place to read or watch tv. The oval shaped ottoman is easy to move around without any hard corners and the orange chairs swivel for good tv viewing. Beautiful swirled blue lamps shimmer in the natural light. A little play on theme with the animal patterned area rug. The modern ceiling fan was a must have.
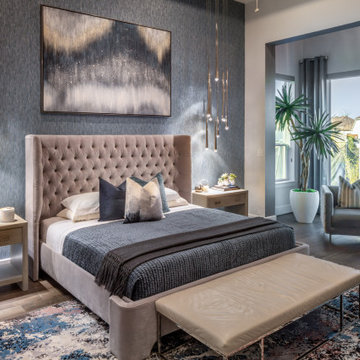
Esempio di una grande camera matrimoniale minimalista con pareti bianche, pavimento in legno massello medio, pavimento marrone e carta da parati

With adjacent neighbors within a fairly dense section of Paradise Valley, Arizona, C.P. Drewett sought to provide a tranquil retreat for a new-to-the-Valley surgeon and his family who were seeking the modernism they loved though had never lived in. With a goal of consuming all possible site lines and views while maintaining autonomy, a portion of the house — including the entry, office, and master bedroom wing — is subterranean. This subterranean nature of the home provides interior grandeur for guests but offers a welcoming and humble approach, fully satisfying the clients requests.
While the lot has an east-west orientation, the home was designed to capture mainly north and south light which is more desirable and soothing. The architecture’s interior loftiness is created with overlapping, undulating planes of plaster, glass, and steel. The woven nature of horizontal planes throughout the living spaces provides an uplifting sense, inviting a symphony of light to enter the space. The more voluminous public spaces are comprised of stone-clad massing elements which convert into a desert pavilion embracing the outdoor spaces. Every room opens to exterior spaces providing a dramatic embrace of home to natural environment.
Grand Award winner for Best Interior Design of a Custom Home
The material palette began with a rich, tonal, large-format Quartzite stone cladding. The stone’s tones gaveforth the rest of the material palette including a champagne-colored metal fascia, a tonal stucco system, and ceilings clad with hemlock, a tight-grained but softer wood that was tonally perfect with the rest of the materials. The interior case goods and wood-wrapped openings further contribute to the tonal harmony of architecture and materials.
Grand Award Winner for Best Indoor Outdoor Lifestyle for a Home This award-winning project was recognized at the 2020 Gold Nugget Awards with two Grand Awards, one for Best Indoor/Outdoor Lifestyle for a Home, and another for Best Interior Design of a One of a Kind or Custom Home.
At the 2020 Design Excellence Awards and Gala presented by ASID AZ North, Ownby Design received five awards for Tonal Harmony. The project was recognized for 1st place – Bathroom; 3rd place – Furniture; 1st place – Kitchen; 1st place – Outdoor Living; and 2nd place – Residence over 6,000 square ft. Congratulations to Claire Ownby, Kalysha Manzo, and the entire Ownby Design team.
Tonal Harmony was also featured on the cover of the July/August 2020 issue of Luxe Interiors + Design and received a 14-page editorial feature entitled “A Place in the Sun” within the magazine.
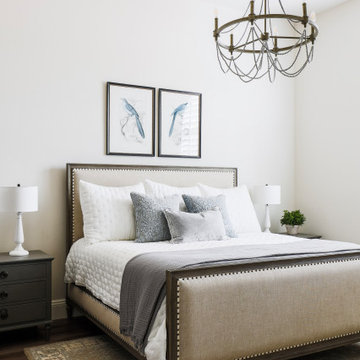
Foto di una camera degli ospiti mediterranea di medie dimensioni con pavimento in legno massello medio, pareti bianche e pavimento marrone
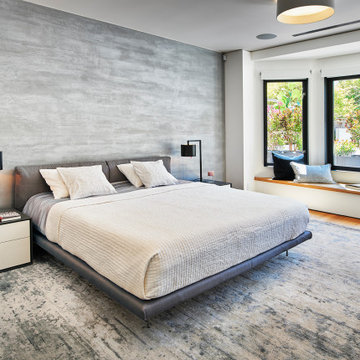
Ispirazione per una grande camera matrimoniale contemporanea con pareti grigie, pavimento in legno massello medio, pavimento marrone e carta da parati
Camere da Letto con pavimento in legno massello medio - Foto e idee per arredare
1