Camere degli Ospiti con pavimento in legno massello medio - Foto e idee per arredare
Filtra anche per:
Budget
Ordina per:Popolari oggi
1 - 20 di 15.317 foto
1 di 3
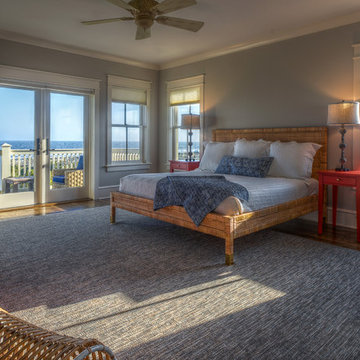
Walter Elliott Photography
Ispirazione per una camera degli ospiti stile marino di medie dimensioni con pareti blu, pavimento in legno massello medio e pavimento marrone
Ispirazione per una camera degli ospiti stile marino di medie dimensioni con pareti blu, pavimento in legno massello medio e pavimento marrone

Architecture, Construction Management, Interior Design, Art Curation & Real Estate Advisement by Chango & Co.
Construction by MXA Development, Inc.
Photography by Sarah Elliott
See the home tour feature in Domino Magazine
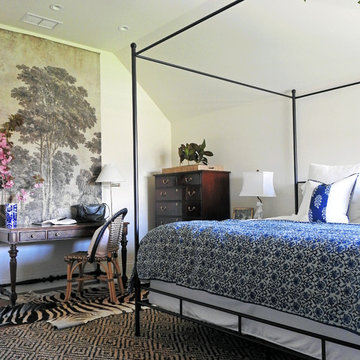
canopy bed in British Colonial bedroom makeover
Ispirazione per una camera degli ospiti tradizionale di medie dimensioni con pareti bianche, pavimento in legno massello medio, nessun camino e pavimento marrone
Ispirazione per una camera degli ospiti tradizionale di medie dimensioni con pareti bianche, pavimento in legno massello medio, nessun camino e pavimento marrone

This cozy lake cottage skillfully incorporates a number of features that would normally be restricted to a larger home design. A glance of the exterior reveals a simple story and a half gable running the length of the home, enveloping the majority of the interior spaces. To the rear, a pair of gables with copper roofing flanks a covered dining area that connects to a screened porch. Inside, a linear foyer reveals a generous staircase with cascading landing. Further back, a centrally placed kitchen is connected to all of the other main level entertaining spaces through expansive cased openings. A private study serves as the perfect buffer between the homes master suite and living room. Despite its small footprint, the master suite manages to incorporate several closets, built-ins, and adjacent master bath complete with a soaker tub flanked by separate enclosures for shower and water closet. Upstairs, a generous double vanity bathroom is shared by a bunkroom, exercise space, and private bedroom. The bunkroom is configured to provide sleeping accommodations for up to 4 people. The rear facing exercise has great views of the rear yard through a set of windows that overlook the copper roof of the screened porch below.
Builder: DeVries & Onderlinde Builders
Interior Designer: Vision Interiors by Visbeen
Photographer: Ashley Avila Photography

Esempio di una camera degli ospiti design di medie dimensioni con pareti multicolore, pavimento in legno massello medio, pavimento marrone e carta da parati

This creek side Kiawah Island home veils a romanticized modern surprise. Designed as a muse reflecting the owners’ Brooklyn stoop upbringing, its vertical stature offers maximum use of space and magnificent views from every room. Nature cues its color palette and texture, which is reflected throughout the home. Photography by Brennan Wesley
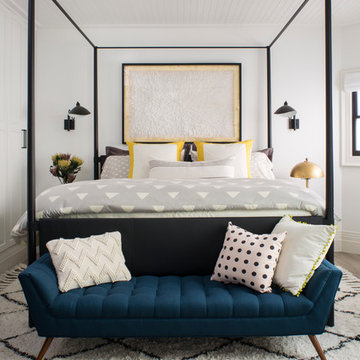
Meghan Bob Photography
Ispirazione per un'ampia camera degli ospiti chic con pareti bianche, pavimento in legno massello medio, pavimento grigio e nessun camino
Ispirazione per un'ampia camera degli ospiti chic con pareti bianche, pavimento in legno massello medio, pavimento grigio e nessun camino
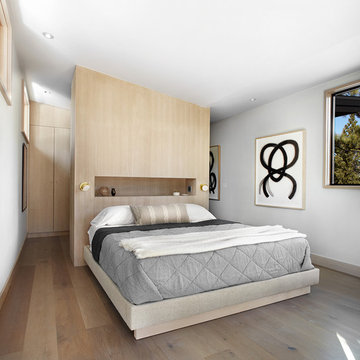
Lisa Petrole Photography
Immagine di una camera degli ospiti minimal con pareti grigie e pavimento in legno massello medio
Immagine di una camera degli ospiti minimal con pareti grigie e pavimento in legno massello medio
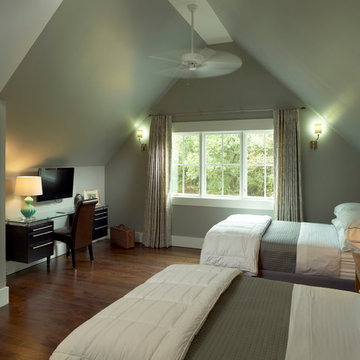
The unique desk was actually created from two custom MTI Wall-Mount Vanities and a piece of glass for the desktop!
Foto di una camera degli ospiti classica di medie dimensioni con pareti verdi e pavimento in legno massello medio
Foto di una camera degli ospiti classica di medie dimensioni con pareti verdi e pavimento in legno massello medio

Builder: John Kraemer & Sons | Architect: TEA2 Architects | Interior Design: Marcia Morine | Photography: Landmark Photography
Foto di un'ampia camera degli ospiti rustica con pareti marroni e pavimento in legno massello medio
Foto di un'ampia camera degli ospiti rustica con pareti marroni e pavimento in legno massello medio
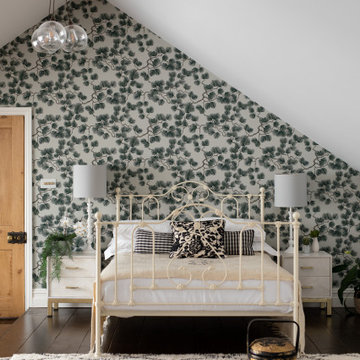
Bedroom end of this multi function attic space with floral wallpaper, glass pendant lights, berber rug, monochrome decor
Foto di una grande e In mansarda camera degli ospiti nordica con pareti bianche, pavimento in legno massello medio, pavimento marrone e carta da parati
Foto di una grande e In mansarda camera degli ospiti nordica con pareti bianche, pavimento in legno massello medio, pavimento marrone e carta da parati
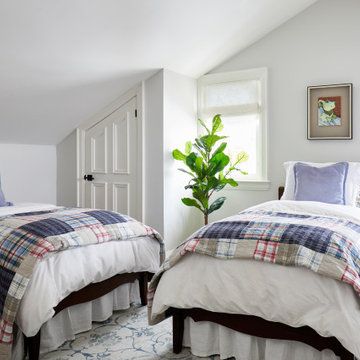
Esempio di un'In mansarda camera degli ospiti country di medie dimensioni con pareti grigie, pavimento in legno massello medio e pavimento marrone
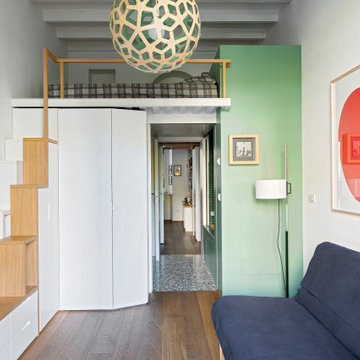
Camera da letto con soppalco e divano letto. Scala in legno con gradini sfalsati. Volume della vasca doccia in colore verde aperto sul soffitto con vetro apribile. Il bagno in posizione centrale permette il passaggio alla cabina armadio e alla sala. Un sistema di porte chiude ogni ambiente.
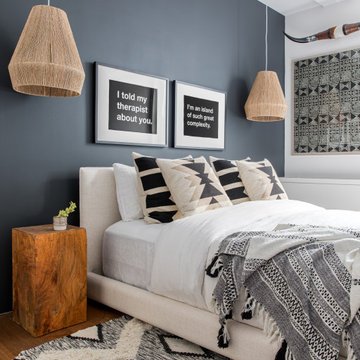
Esempio di una piccola camera degli ospiti design con pareti nere e pavimento in legno massello medio
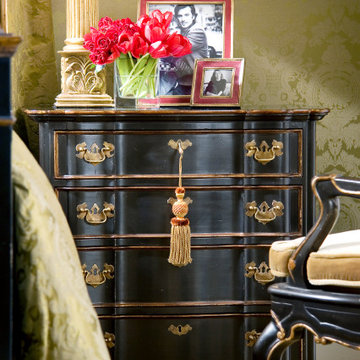
Beautiful chinoiseie French bedroom
Ispirazione per una grande camera degli ospiti con pareti verdi, pavimento in legno massello medio, camino classico, cornice del camino in pietra, pavimento marrone, soffitto a cassettoni e carta da parati
Ispirazione per una grande camera degli ospiti con pareti verdi, pavimento in legno massello medio, camino classico, cornice del camino in pietra, pavimento marrone, soffitto a cassettoni e carta da parati
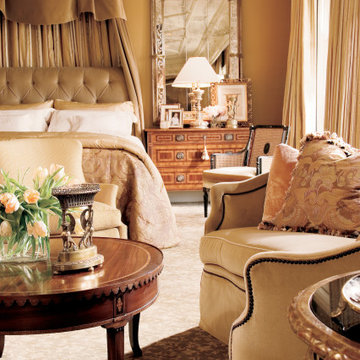
Stunning details in a beautifully traditional bedroom. The finest of fabrics
Ispirazione per una grande camera degli ospiti con pareti marroni, pavimento in legno massello medio, camino classico, cornice del camino in pietra, pavimento marrone, soffitto a cassettoni e carta da parati
Ispirazione per una grande camera degli ospiti con pareti marroni, pavimento in legno massello medio, camino classico, cornice del camino in pietra, pavimento marrone, soffitto a cassettoni e carta da parati
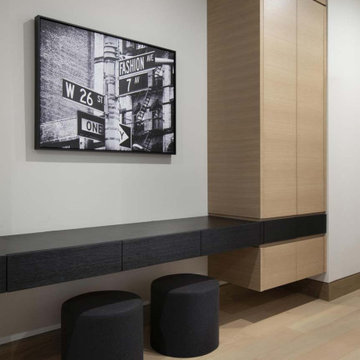
With adjacent neighbors within a fairly dense section of Paradise Valley, Arizona, C.P. Drewett sought to provide a tranquil retreat for a new-to-the-Valley surgeon and his family who were seeking the modernism they loved though had never lived in. With a goal of consuming all possible site lines and views while maintaining autonomy, a portion of the house — including the entry, office, and master bedroom wing — is subterranean. This subterranean nature of the home provides interior grandeur for guests but offers a welcoming and humble approach, fully satisfying the clients requests.
While the lot has an east-west orientation, the home was designed to capture mainly north and south light which is more desirable and soothing. The architecture’s interior loftiness is created with overlapping, undulating planes of plaster, glass, and steel. The woven nature of horizontal planes throughout the living spaces provides an uplifting sense, inviting a symphony of light to enter the space. The more voluminous public spaces are comprised of stone-clad massing elements which convert into a desert pavilion embracing the outdoor spaces. Every room opens to exterior spaces providing a dramatic embrace of home to natural environment.
Grand Award winner for Best Interior Design of a Custom Home
The material palette began with a rich, tonal, large-format Quartzite stone cladding. The stone’s tones gaveforth the rest of the material palette including a champagne-colored metal fascia, a tonal stucco system, and ceilings clad with hemlock, a tight-grained but softer wood that was tonally perfect with the rest of the materials. The interior case goods and wood-wrapped openings further contribute to the tonal harmony of architecture and materials.
Grand Award Winner for Best Indoor Outdoor Lifestyle for a Home This award-winning project was recognized at the 2020 Gold Nugget Awards with two Grand Awards, one for Best Indoor/Outdoor Lifestyle for a Home, and another for Best Interior Design of a One of a Kind or Custom Home.
At the 2020 Design Excellence Awards and Gala presented by ASID AZ North, Ownby Design received five awards for Tonal Harmony. The project was recognized for 1st place – Bathroom; 3rd place – Furniture; 1st place – Kitchen; 1st place – Outdoor Living; and 2nd place – Residence over 6,000 square ft. Congratulations to Claire Ownby, Kalysha Manzo, and the entire Ownby Design team.
Tonal Harmony was also featured on the cover of the July/August 2020 issue of Luxe Interiors + Design and received a 14-page editorial feature entitled “A Place in the Sun” within the magazine.
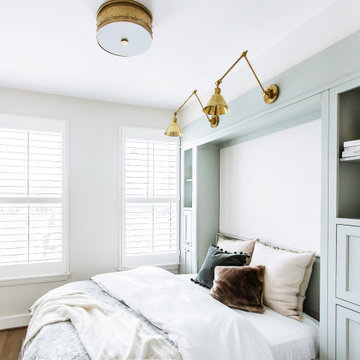
Hidden in the murphy bed built in are printer and laundry hamper. Can you guess where?
Idee per una piccola camera degli ospiti tradizionale con pareti bianche, pavimento in legno massello medio e pavimento marrone
Idee per una piccola camera degli ospiti tradizionale con pareti bianche, pavimento in legno massello medio e pavimento marrone
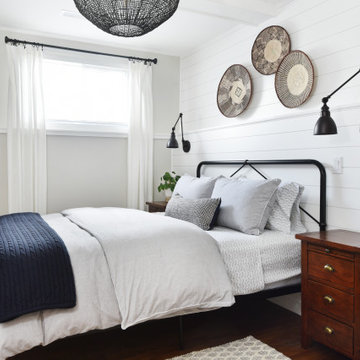
Idee per una camera degli ospiti country con pareti bianche, pavimento in legno massello medio, nessun camino, pavimento marrone, travi a vista, pareti in perlinato e boiserie
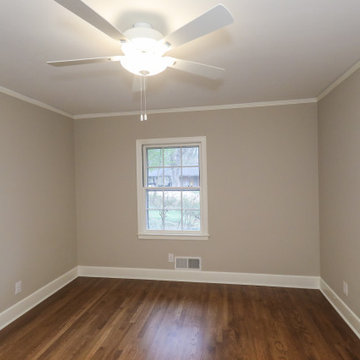
Gainesville Interior Remodeling and Porch Repair. Bedroom.
Esempio di una piccola camera degli ospiti classica con pareti beige, pavimento in legno massello medio e pavimento marrone
Esempio di una piccola camera degli ospiti classica con pareti beige, pavimento in legno massello medio e pavimento marrone
Camere degli Ospiti con pavimento in legno massello medio - Foto e idee per arredare
1