Camere da Letto con pavimento in legno massello medio - Foto e idee per arredare
Filtra anche per:
Budget
Ordina per:Popolari oggi
21 - 40 di 4.254 foto
1 di 3
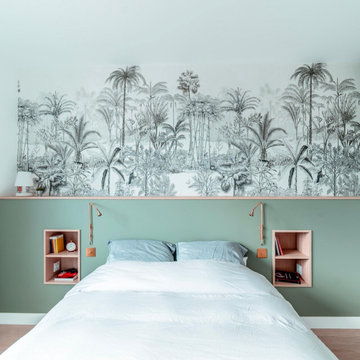
Foto di una camera da letto design con pareti multicolore, pavimento in legno massello medio, pavimento marrone e carta da parati

Esempio di una grande camera matrimoniale mediterranea con pareti bianche, pavimento in legno massello medio, camino classico, cornice del camino piastrellata, soffitto a volta e pareti in legno

This project was a complete gut remodel of the owner's childhood home. They demolished it and rebuilt it as a brand-new two-story home to house both her retired parents in an attached ADU in-law unit, as well as her own family of six. Though there is a fire door separating the ADU from the main house, it is often left open to create a truly multi-generational home. For the design of the home, the owner's one request was to create something timeless, and we aimed to honor that.

Immagine di una camera da letto stile marino con pareti bianche, pavimento in legno massello medio, pavimento marrone, soffitto ribassato e pannellatura

Esempio di una camera degli ospiti chic con pareti blu, pavimento in legno massello medio, pavimento marrone, pannellatura e carta da parati
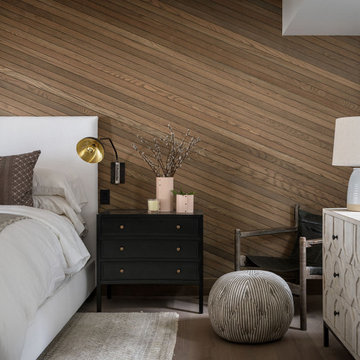
Esempio di una camera da letto country con pareti marroni, pavimento in legno massello medio, pavimento marrone e pareti in perlinato

Master Bedroom Designed by Studio November at our Oxfordshire Country House Project
Esempio di una camera matrimoniale country di medie dimensioni con carta da parati, pareti multicolore, pavimento in legno massello medio e pavimento marrone
Esempio di una camera matrimoniale country di medie dimensioni con carta da parati, pareti multicolore, pavimento in legno massello medio e pavimento marrone

An original 1930’s English Tudor with only 2 bedrooms and 1 bath spanning about 1730 sq.ft. was purchased by a family with 2 amazing young kids, we saw the potential of this property to become a wonderful nest for the family to grow.
The plan was to reach a 2550 sq. ft. home with 4 bedroom and 4 baths spanning over 2 stories.
With continuation of the exiting architectural style of the existing home.
A large 1000sq. ft. addition was constructed at the back portion of the house to include the expended master bedroom and a second-floor guest suite with a large observation balcony overlooking the mountains of Angeles Forest.
An L shape staircase leading to the upstairs creates a moment of modern art with an all white walls and ceilings of this vaulted space act as a picture frame for a tall window facing the northern mountains almost as a live landscape painting that changes throughout the different times of day.
Tall high sloped roof created an amazing, vaulted space in the guest suite with 4 uniquely designed windows extruding out with separate gable roof above.
The downstairs bedroom boasts 9’ ceilings, extremely tall windows to enjoy the greenery of the backyard, vertical wood paneling on the walls add a warmth that is not seen very often in today’s new build.
The master bathroom has a showcase 42sq. walk-in shower with its own private south facing window to illuminate the space with natural morning light. A larger format wood siding was using for the vanity backsplash wall and a private water closet for privacy.
In the interior reconfiguration and remodel portion of the project the area serving as a family room was transformed to an additional bedroom with a private bath, a laundry room and hallway.
The old bathroom was divided with a wall and a pocket door into a powder room the leads to a tub room.
The biggest change was the kitchen area, as befitting to the 1930’s the dining room, kitchen, utility room and laundry room were all compartmentalized and enclosed.
We eliminated all these partitions and walls to create a large open kitchen area that is completely open to the vaulted dining room. This way the natural light the washes the kitchen in the morning and the rays of sun that hit the dining room in the afternoon can be shared by the two areas.
The opening to the living room remained only at 8’ to keep a division of space.
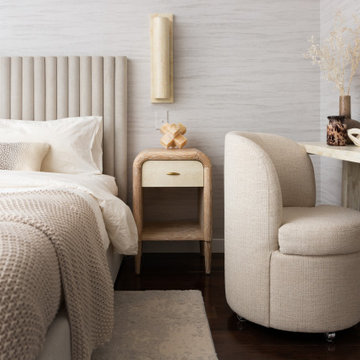
Idee per una piccola camera matrimoniale contemporanea con pareti beige, pavimento in legno massello medio, pavimento marrone e carta da parati
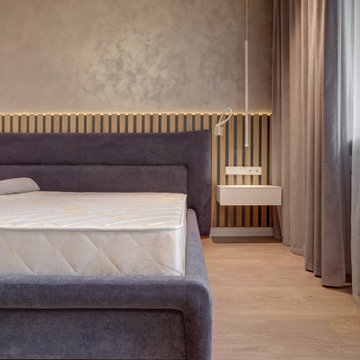
Уютная спальня в бежево-золотистых оттенках. Деревянные панели, коричневые шторы, золотые обои, подвесные тумбы, минимализм.
Cozy bedroom in beige and gold shades. Wood paneling, brown curtains, gold wallpaper, hanging pedestals, minimalism.
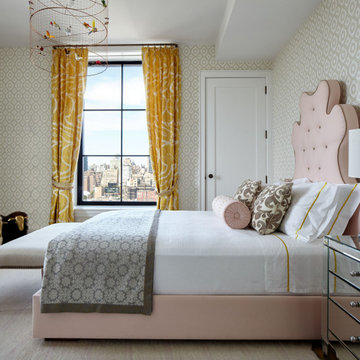
Idee per una camera degli ospiti chic con pareti multicolore, pavimento in legno massello medio, pavimento marrone e carta da parati
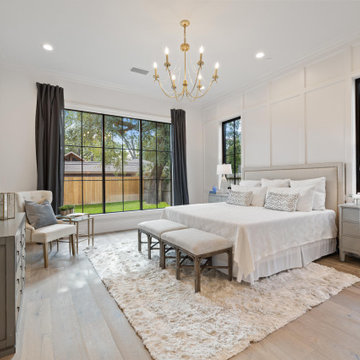
Foto di un'ampia camera matrimoniale chic con pareti bianche, pavimento in legno massello medio, pavimento marrone e pannellatura
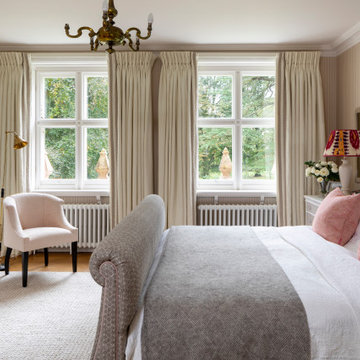
Foto di una camera degli ospiti tradizionale con pareti beige, pavimento in legno massello medio, nessun camino, pavimento marrone e carta da parati
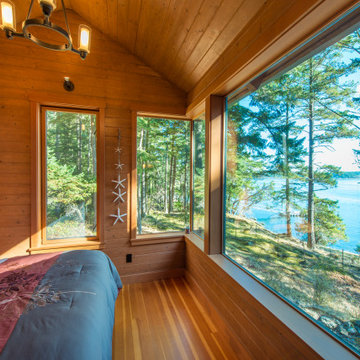
Ispirazione per una camera matrimoniale stile rurale con pavimento in legno massello medio, travi a vista e pannellatura
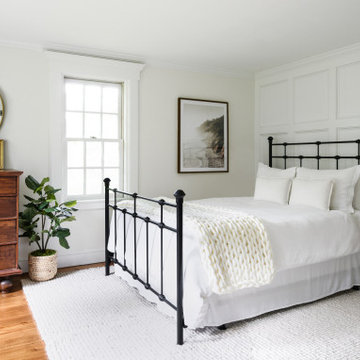
One of oldest houses we’ve had the pleasure to work on, this 1850 farmhouse needed some interior renovations after a water leak on the second floor. Not only did the water damage impact the two bedrooms on the second floor, but also the first floor guest room. After the homeowner shared his vision with us, we got to work bringing it to reality. What resulted are three unique spaces, designed and crafted with timeless appreciation.
For the first floor guest room, we added custom moldings to create a feature wall. As well as a built in desk with shelving in a corner of the room that would have otherwise been wasted space. For the second floor kid’s bedrooms, we added shiplap to the slanted ceilings. Painting the ceiling white brings a modern feel to an old space.
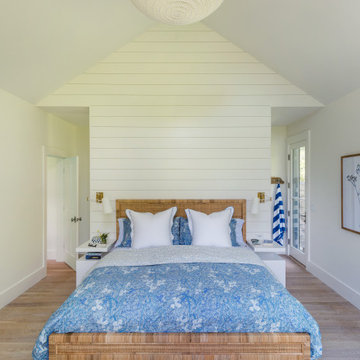
Idee per una camera da letto stile marinaro con pareti bianche, pavimento in legno massello medio, pavimento marrone, soffitto a volta e pareti in perlinato
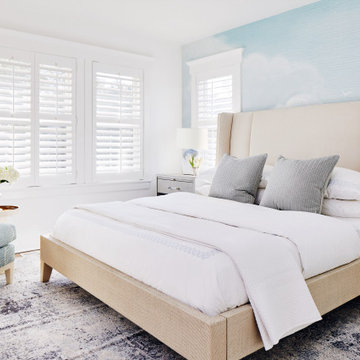
It's easy to get swept away by the room’s gorgeous coloration, from the natural handwoven cane of the Palecek bed to the custom upholstered chair and the celestial Anewall wallpaper.
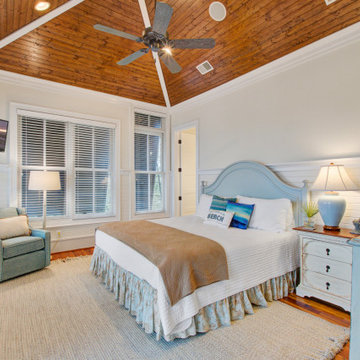
Immagine di una grande camera matrimoniale stile marinaro con pareti beige, pavimento in legno massello medio, pavimento marrone, soffitto a volta, soffitto in legno e boiserie
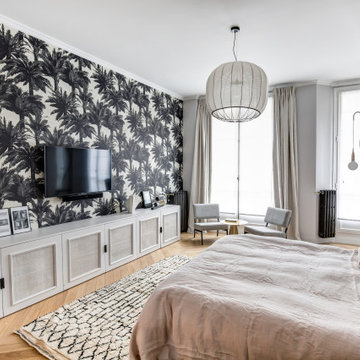
Esempio di una camera matrimoniale minimal con pareti multicolore, pavimento in legno massello medio, pavimento marrone e carta da parati

I built this on my property for my aging father who has some health issues. Handicap accessibility was a factor in design. His dream has always been to try retire to a cabin in the woods. This is what he got.
It is a 1 bedroom, 1 bath with a great room. It is 600 sqft of AC space. The footprint is 40' x 26' overall.
The site was the former home of our pig pen. I only had to take 1 tree to make this work and I planted 3 in its place. The axis is set from root ball to root ball. The rear center is aligned with mean sunset and is visible across a wetland.
The goal was to make the home feel like it was floating in the palms. The geometry had to simple and I didn't want it feeling heavy on the land so I cantilevered the structure beyond exposed foundation walls. My barn is nearby and it features old 1950's "S" corrugated metal panel walls. I used the same panel profile for my siding. I ran it vertical to match the barn, but also to balance the length of the structure and stretch the high point into the canopy, visually. The wood is all Southern Yellow Pine. This material came from clearing at the Babcock Ranch Development site. I ran it through the structure, end to end and horizontally, to create a seamless feel and to stretch the space. It worked. It feels MUCH bigger than it is.
I milled the material to specific sizes in specific areas to create precise alignments. Floor starters align with base. Wall tops adjoin ceiling starters to create the illusion of a seamless board. All light fixtures, HVAC supports, cabinets, switches, outlets, are set specifically to wood joints. The front and rear porch wood has three different milling profiles so the hypotenuse on the ceilings, align with the walls, and yield an aligned deck board below. Yes, I over did it. It is spectacular in its detailing. That's the benefit of small spaces.
Concrete counters and IKEA cabinets round out the conversation.
For those who cannot live tiny, I offer the Tiny-ish House.
Photos by Ryan Gamma
Staging by iStage Homes
Design Assistance Jimmy Thornton
Camere da Letto con pavimento in legno massello medio - Foto e idee per arredare
2