Camere da Letto con pavimento in legno massello medio - Foto e idee per arredare
Filtra anche per:
Budget
Ordina per:Popolari oggi
41 - 60 di 4.231 foto
1 di 3
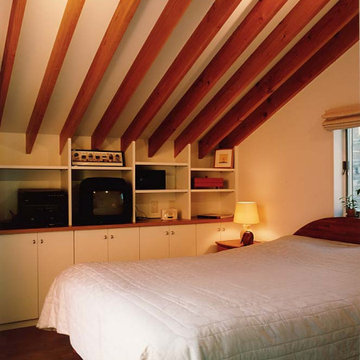
Esempio di una camera matrimoniale mediterranea di medie dimensioni con pareti bianche, pavimento in legno massello medio, travi a vista e pareti in perlinato
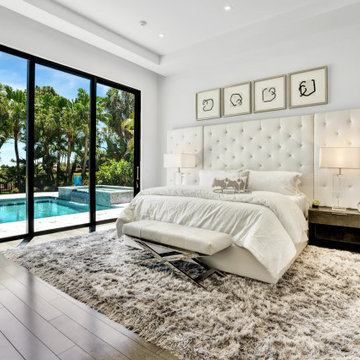
Idee per una camera da letto design con pareti bianche, pavimento in legno massello medio, pavimento marrone e soffitto ribassato
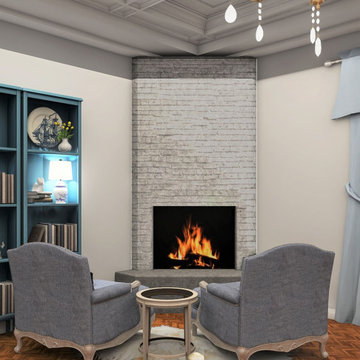
Sit back and relax near the fireplace - feels like a getaway.
Ispirazione per una grande camera matrimoniale chic con pareti bianche, pavimento in legno massello medio, camino ad angolo, cornice del camino in pietra, pavimento marrone e soffitto a cassettoni
Ispirazione per una grande camera matrimoniale chic con pareti bianche, pavimento in legno massello medio, camino ad angolo, cornice del camino in pietra, pavimento marrone e soffitto a cassettoni
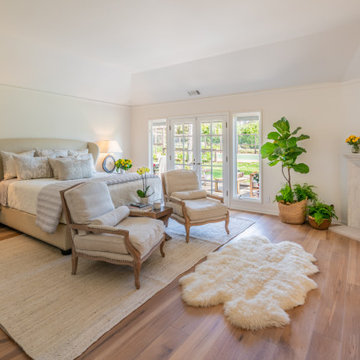
Subtle and monochromatic sanctuary bedroom with fireplace
Idee per una grande camera matrimoniale country con pareti bianche, pavimento in legno massello medio, camino classico, cornice del camino in pietra, soffitto a volta e pavimento marrone
Idee per una grande camera matrimoniale country con pareti bianche, pavimento in legno massello medio, camino classico, cornice del camino in pietra, soffitto a volta e pavimento marrone
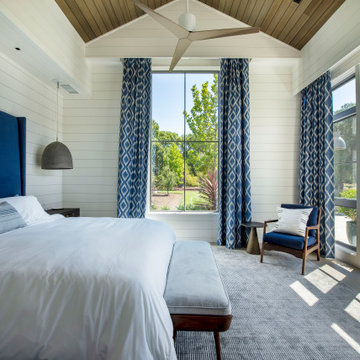
Cedar clad interior ceiling, shiplap walls and gray painted windows.
Idee per una grande camera degli ospiti country con pareti bianche, pavimento in legno massello medio, pavimento grigio, soffitto a volta e pareti in perlinato
Idee per una grande camera degli ospiti country con pareti bianche, pavimento in legno massello medio, pavimento grigio, soffitto a volta e pareti in perlinato

Beth Singer
Idee per una camera matrimoniale stile rurale con pareti blu, pavimento in legno massello medio, camino ad angolo, cornice del camino in pietra, pavimento marrone, travi a vista e pareti in perlinato
Idee per una camera matrimoniale stile rurale con pareti blu, pavimento in legno massello medio, camino ad angolo, cornice del camino in pietra, pavimento marrone, travi a vista e pareti in perlinato

I built this on my property for my aging father who has some health issues. Handicap accessibility was a factor in design. His dream has always been to try retire to a cabin in the woods. This is what he got.
It is a 1 bedroom, 1 bath with a great room. It is 600 sqft of AC space. The footprint is 40' x 26' overall.
The site was the former home of our pig pen. I only had to take 1 tree to make this work and I planted 3 in its place. The axis is set from root ball to root ball. The rear center is aligned with mean sunset and is visible across a wetland.
The goal was to make the home feel like it was floating in the palms. The geometry had to simple and I didn't want it feeling heavy on the land so I cantilevered the structure beyond exposed foundation walls. My barn is nearby and it features old 1950's "S" corrugated metal panel walls. I used the same panel profile for my siding. I ran it vertical to match the barn, but also to balance the length of the structure and stretch the high point into the canopy, visually. The wood is all Southern Yellow Pine. This material came from clearing at the Babcock Ranch Development site. I ran it through the structure, end to end and horizontally, to create a seamless feel and to stretch the space. It worked. It feels MUCH bigger than it is.
I milled the material to specific sizes in specific areas to create precise alignments. Floor starters align with base. Wall tops adjoin ceiling starters to create the illusion of a seamless board. All light fixtures, HVAC supports, cabinets, switches, outlets, are set specifically to wood joints. The front and rear porch wood has three different milling profiles so the hypotenuse on the ceilings, align with the walls, and yield an aligned deck board below. Yes, I over did it. It is spectacular in its detailing. That's the benefit of small spaces.
Concrete counters and IKEA cabinets round out the conversation.
For those who cannot live tiny, I offer the Tiny-ish House.
Photos by Ryan Gamma
Staging by iStage Homes
Design Assistance Jimmy Thornton
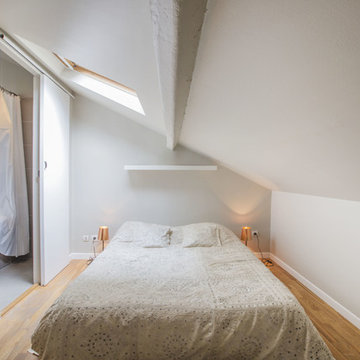
Esempio di un'In mansarda camera da letto contemporanea di medie dimensioni con pareti bianche e pavimento in legno massello medio
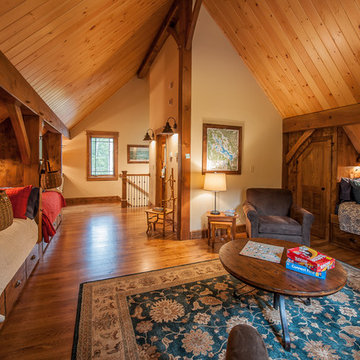
Northpeak Design
Esempio di un'In mansarda camera degli ospiti rustica con pareti beige e pavimento in legno massello medio
Esempio di un'In mansarda camera degli ospiti rustica con pareti beige e pavimento in legno massello medio
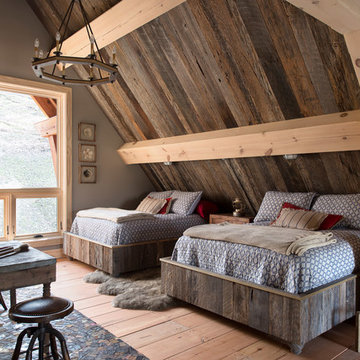
© 2017 Kim Smith Photo
Home by Timberbuilt. Please address design questions to the builder.
Immagine di un'In mansarda camera da letto rustica di medie dimensioni con pavimento in legno massello medio, pareti grigie e pavimento marrone
Immagine di un'In mansarda camera da letto rustica di medie dimensioni con pavimento in legno massello medio, pareti grigie e pavimento marrone
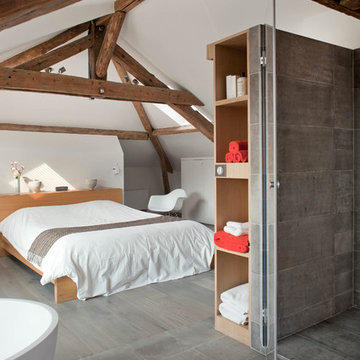
Olivier Chabaud
Esempio di un'In mansarda camera da letto contemporanea con pareti bianche e pavimento in legno massello medio
Esempio di un'In mansarda camera da letto contemporanea con pareti bianche e pavimento in legno massello medio
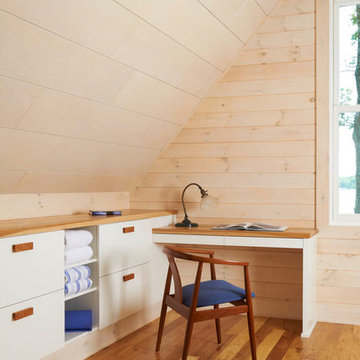
© Alyssa Lee Photography
Ispirazione per un'In mansarda camera da letto minimalista con pavimento in legno massello medio
Ispirazione per un'In mansarda camera da letto minimalista con pavimento in legno massello medio
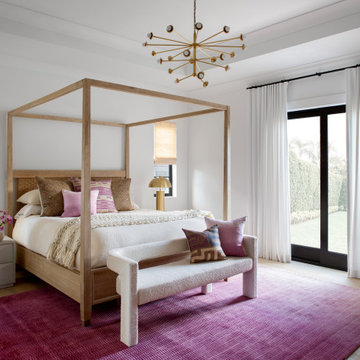
Foto di una camera da letto chic con pareti bianche, pavimento in legno massello medio, pavimento marrone e soffitto ribassato
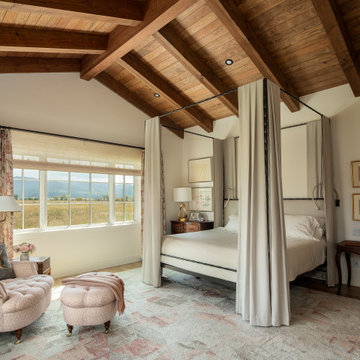
Idee per una camera da letto country con pareti beige, pavimento in legno massello medio, pavimento marrone, travi a vista, soffitto a volta e soffitto in legno
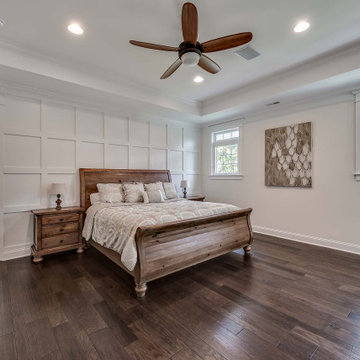
Ispirazione per una camera matrimoniale classica con pareti beige, pavimento in legno massello medio, camino bifacciale, cornice del camino in pietra, pavimento marrone, soffitto ribassato e boiserie
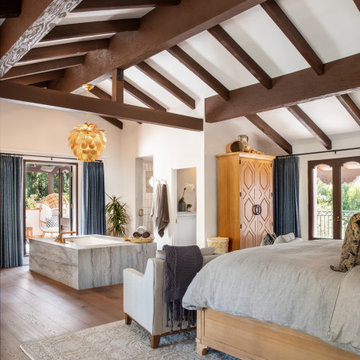
We opened walls and converted the casita to a Primary bedroom
Foto di una grande camera da letto stile loft mediterranea con pareti bianche, pavimento in legno massello medio e travi a vista
Foto di una grande camera da letto stile loft mediterranea con pareti bianche, pavimento in legno massello medio e travi a vista

Remodeled master bedroom: replaced carpet with engineered wood and lighted stairs, replaced fireplace and facade, new windows and trim, new semi-custom cabinetry, cove ceilings lights and trim, wood wall treatments, furnishings
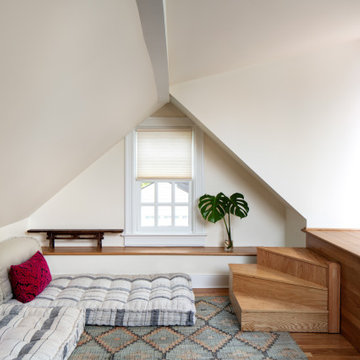
Foto di una camera da letto stile loft di medie dimensioni con pareti bianche, pavimento in legno massello medio, pavimento marrone e soffitto a volta
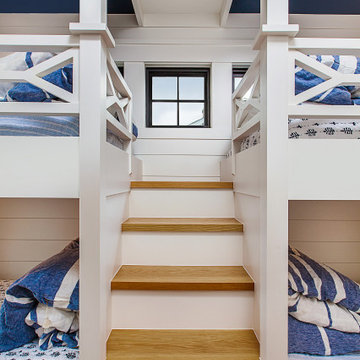
Coastal style guest suite of lake home near Ann Arbor, MI
Immagine di una grande camera degli ospiti costiera con pareti blu, pavimento in legno massello medio, soffitto a volta e carta da parati
Immagine di una grande camera degli ospiti costiera con pareti blu, pavimento in legno massello medio, soffitto a volta e carta da parati
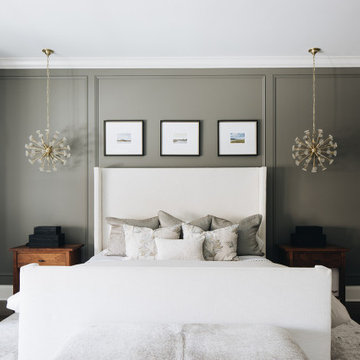
Chicago primary bedroom
Idee per una grande camera matrimoniale classica con pareti grigie, pavimento in legno massello medio, camino classico, cornice del camino in pietra, pavimento marrone, soffitto a cassettoni e boiserie
Idee per una grande camera matrimoniale classica con pareti grigie, pavimento in legno massello medio, camino classico, cornice del camino in pietra, pavimento marrone, soffitto a cassettoni e boiserie
Camere da Letto con pavimento in legno massello medio - Foto e idee per arredare
3