Camere da Letto con pavimento in legno massello medio e pavimento in ardesia - Foto e idee per arredare
Filtra anche per:
Budget
Ordina per:Popolari oggi
221 - 240 di 72.680 foto
1 di 3
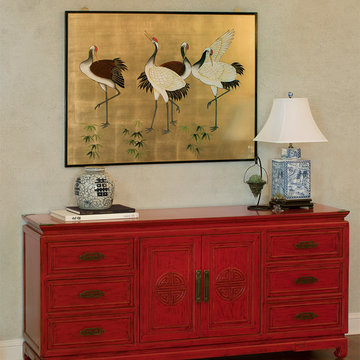
A stylish Chinese cabinet perfect for use as a dresser, buffet cabinet, or sideboard. The traditional Chinese red color scheme will add a pop of color wherever it is placed. The front doors feature a hand carved longevity design. Also pictured: Blue and White Porcelain Ginger Jar, Blue and White Porcelain Lamp, Gold Leaf Dancing Cranes Wall Plaque
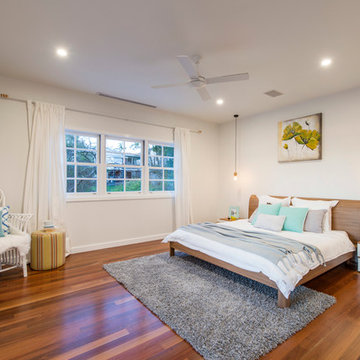
Stuart James
Esempio di una camera matrimoniale design con pareti bianche e pavimento in legno massello medio
Esempio di una camera matrimoniale design con pareti bianche e pavimento in legno massello medio
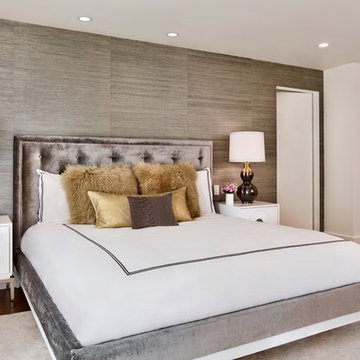
Idee per una grande camera matrimoniale design con pareti grigie e pavimento in legno massello medio
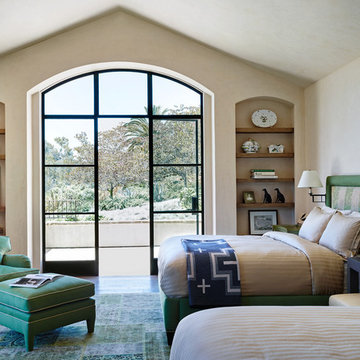
Idee per una camera degli ospiti mediterranea con pareti beige e pavimento in legno massello medio
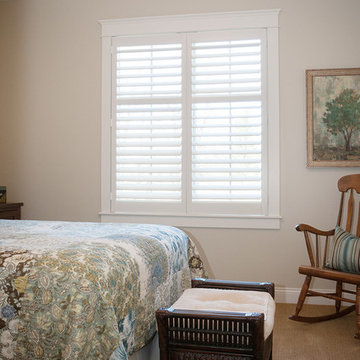
window treatments by: Interior Style by Kari, photo by: Christine Petkov Photography, home built by: Steve Schrader Homes
Foto di una camera matrimoniale classica di medie dimensioni con pareti beige, pavimento in legno massello medio, pavimento marrone e nessun camino
Foto di una camera matrimoniale classica di medie dimensioni con pareti beige, pavimento in legno massello medio, pavimento marrone e nessun camino
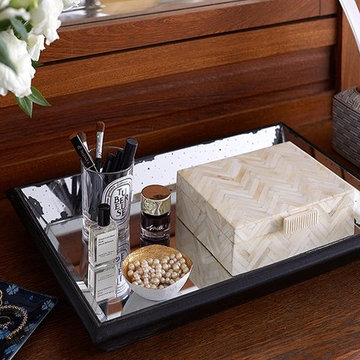
A mirrored tray corrals the candle vessel that holds Ari’s makeup and a mini catchall in which she stashes jewelry. The horn box holds other accessories and keepsakes.
Photo by Manuel Rodriguez
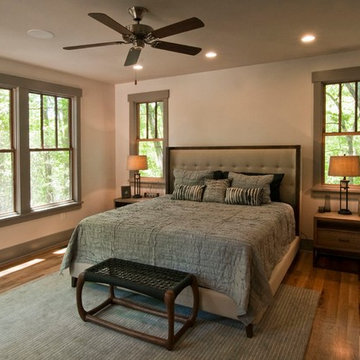
Ispirazione per una camera matrimoniale american style di medie dimensioni con pareti beige e pavimento in legno massello medio

The primary goal for this project was to craft a modernist derivation of pueblo architecture. Set into a heavily laden boulder hillside, the design also reflects the nature of the stacked boulder formations. The site, located near local landmark Pinnacle Peak, offered breathtaking views which were largely upward, making proximity an issue. Maintaining southwest fenestration protection and maximizing views created the primary design constraint. The views are maximized with careful orientation, exacting overhangs, and wing wall locations. The overhangs intertwine and undulate with alternating materials stacking to reinforce the boulder strewn backdrop. The elegant material palette and siting allow for great harmony with the native desert.
The Elegant Modern at Estancia was the collaboration of many of the Valley's finest luxury home specialists. Interiors guru David Michael Miller contributed elegance and refinement in every detail. Landscape architect Russ Greey of Greey | Pickett contributed a landscape design that not only complimented the architecture, but nestled into the surrounding desert as if always a part of it. And contractor Manship Builders -- Jim Manship and project manager Mark Laidlaw -- brought precision and skill to the construction of what architect C.P. Drewett described as "a watch."
Project Details | Elegant Modern at Estancia
Architecture: CP Drewett, AIA, NCARB
Builder: Manship Builders, Carefree, AZ
Interiors: David Michael Miller, Scottsdale, AZ
Landscape: Greey | Pickett, Scottsdale, AZ
Photography: Dino Tonn, Scottsdale, AZ
Publications:
"On the Edge: The Rugged Desert Landscape Forms the Ideal Backdrop for an Estancia Home Distinguished by its Modernist Lines" Luxe Interiors + Design, Nov/Dec 2015.
Awards:
2015 PCBC Grand Award: Best Custom Home over 8,000 sq. ft.
2015 PCBC Award of Merit: Best Custom Home over 8,000 sq. ft.
The Nationals 2016 Silver Award: Best Architectural Design of a One of a Kind Home - Custom or Spec
2015 Excellence in Masonry Architectural Award - Merit Award
Photography: Dino Tonn
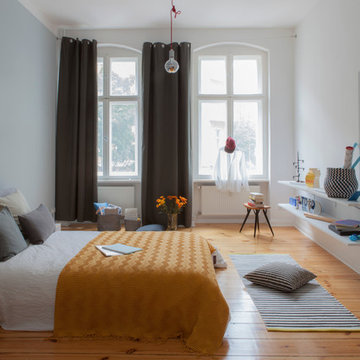
Interior Design & Styling by VINTAGENCY
Photos: © Anne-Catherine Scoffoni
Colorful Bedroom in Berlin – petrol blue wall color with simple shelving , warm wooden floor and simple chrome bulb pendant lamp.
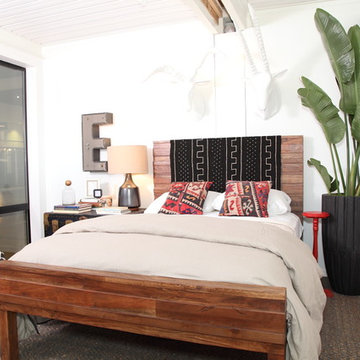
Foto di una piccola camera degli ospiti minimalista con pareti bianche, pavimento in legno massello medio e nessun camino
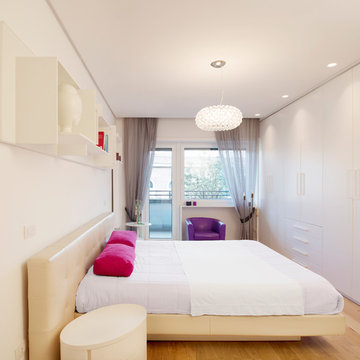
Anna Galante Photography
Idee per una camera da letto contemporanea con pareti bianche e pavimento in legno massello medio
Idee per una camera da letto contemporanea con pareti bianche e pavimento in legno massello medio
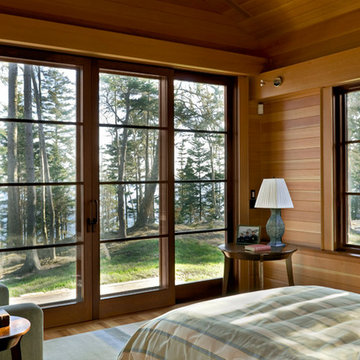
Photos by Rob Karosis
Immagine di una camera degli ospiti etnica di medie dimensioni con pareti beige, pavimento in legno massello medio e nessun camino
Immagine di una camera degli ospiti etnica di medie dimensioni con pareti beige, pavimento in legno massello medio e nessun camino
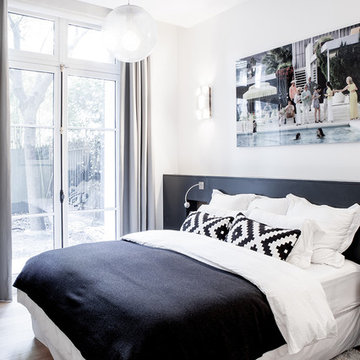
Stéphane Deroussant
Foto di una camera matrimoniale contemporanea di medie dimensioni con pareti bianche, pavimento in legno massello medio e nessun camino
Foto di una camera matrimoniale contemporanea di medie dimensioni con pareti bianche, pavimento in legno massello medio e nessun camino
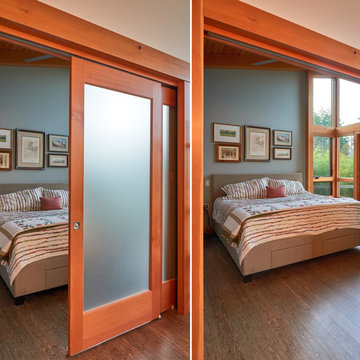
Photography by Dale Lang
Immagine di una camera degli ospiti design di medie dimensioni con pareti blu, pavimento in legno massello medio e nessun camino
Immagine di una camera degli ospiti design di medie dimensioni con pareti blu, pavimento in legno massello medio e nessun camino
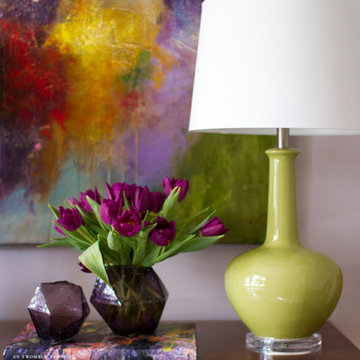
Kathryn J. LeMaster, Rett Peek
Idee per una camera degli ospiti bohémian di medie dimensioni con pareti viola e pavimento in legno massello medio
Idee per una camera degli ospiti bohémian di medie dimensioni con pareti viola e pavimento in legno massello medio
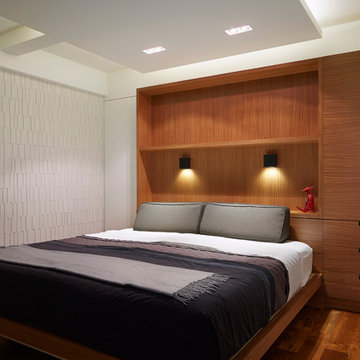
This project combines two existing studio apartments into a compact 800 sqft. live/work space for a young professional couple in the heart of Chelsea, New York.
The design required some creative space planning to meet the Owner’s requested program for an open plan solution with a private master bedroom suite and separate study that also allowed for entertaining small parties, including the ability to provide a sleeping space for guests.
The solution was to identify areas of overlap within the program that could be addressed with dual-function custom millwork pieces. A bar-stool counter at the open kitchen folds out to become a bench and dining table for formal entertaining. A custom desk folds down with a murphy bed to convert a private study into a guest bedroom area. A series of pocket door connecting the spaces provide both privacy to the master bedroom area when closed, and the option for a completely open layout when opened.
A carefully selected material palette brings a warm, tranquil feel to the space. Reclaimed teak floors run seamlessly through the main spaces to accentuate the open layout. Warm gray lacquered millwork, Centaurus granite slabs, and custom oxidized stainless steel details, give an elegant counterpoint to the natural teak floors. The master bedroom suite and study feature custom Afromosia millwork. The bathrooms are finished with cool toned ceramic tile, custom Afromosia vanities, and minimalist chrome fixtures. Custom LED lighting provides dynamic, energy efficient illumination throughout.
Photography: Mikiko Kikuyama
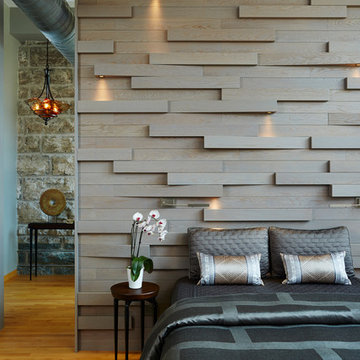
Open format loft living, a view through the bedroom.
Alyssa Lee Photography
Immagine di una piccola camera matrimoniale industriale con pareti marroni e pavimento in legno massello medio
Immagine di una piccola camera matrimoniale industriale con pareti marroni e pavimento in legno massello medio
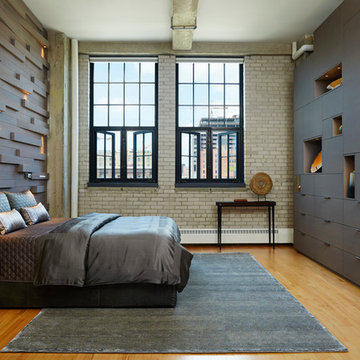
Varying the pattern of the wall installation and the texture of the wood itself provides a counterpoint to the cabinetry on the other side of the room and creates a beautiful backdrop for the client’s displayed artwork.
Alyssa Lee Photography
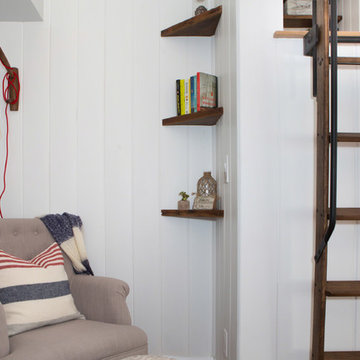
Foto di una piccola camera da letto stile loft stile marino con pareti grigie, pavimento in legno massello medio e nessun camino
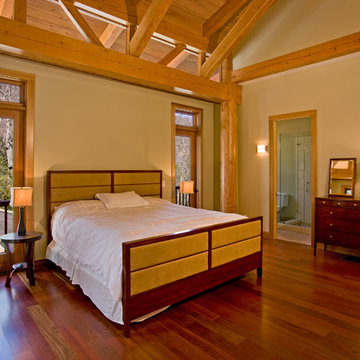
This stunning custom designed home by MossCreek features contemporary mountain styling with sleek Asian influences. Glass walls all around the home bring in light, while also giving the home a beautiful evening glow. Designed by MossCreek for a client who wanted a minimalist look that wouldn't distract from the perfect setting, this home is natural design at its very best. Photo by Joseph Hilliard
Camere da Letto con pavimento in legno massello medio e pavimento in ardesia - Foto e idee per arredare
12