Camere da Letto con pavimento in legno massello medio e pareti in perlinato - Foto e idee per arredare
Filtra anche per:
Budget
Ordina per:Popolari oggi
101 - 120 di 279 foto
1 di 3
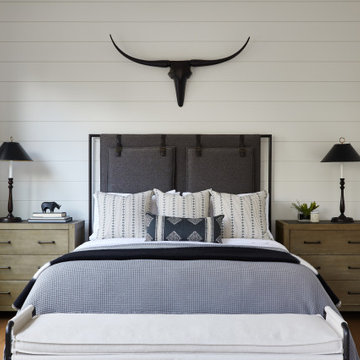
Bright and spacious bedroom with shiplap panelled walls, large windows overlooking the lake, comfortable and cozy furnishings, a neutral colour palette with grey and black accents throughout.
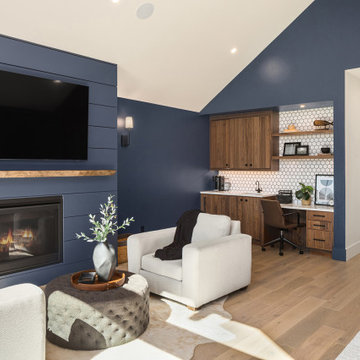
Incredible Bridle Trails Modern Farmhouse master bedroom. This primary suite checks all the boxes with its Benjamin Moore Hale Navy accent paint, jumbo shiplap millwork, fireplace, white oak flooring, and built-in desk and wet bar. The vaulted ceiling and stained beam are the perfect compliment to the canopy bed and large sputnik chandelier by Capital Lighting.
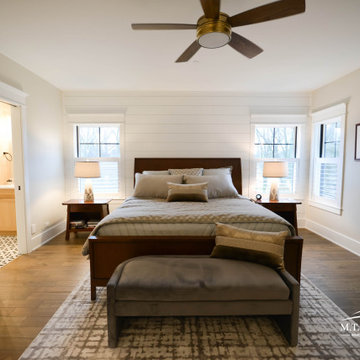
Immagine di una grande camera matrimoniale moderna con pareti beige, pavimento in legno massello medio, pavimento marrone e pareti in perlinato
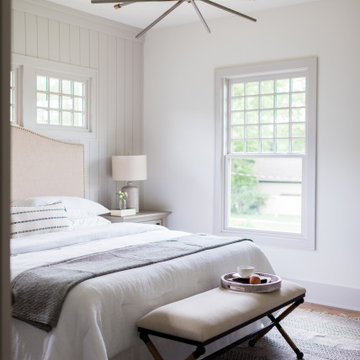
Esempio di una camera matrimoniale classica di medie dimensioni con pavimento in legno massello medio, pavimento marrone e pareti in perlinato
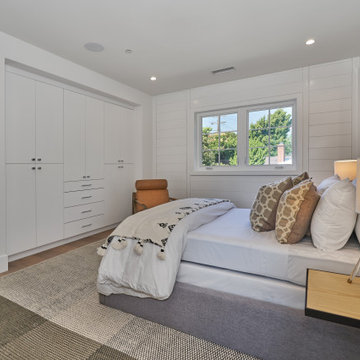
Ispirazione per una grande camera degli ospiti contemporanea con pareti bianche, pavimento in legno massello medio, pavimento marrone e pareti in perlinato
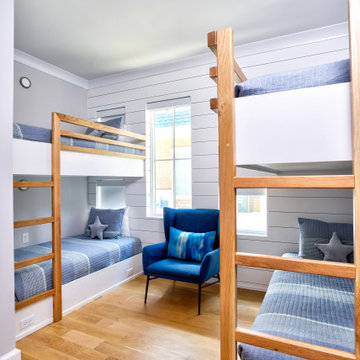
Bunk Burrow: This brand new Beach House took 2 and half years to complete. The home owners art collection inspired the interior design. The artwork starts in the entry and continues down the hall to the 6 bedrooms.
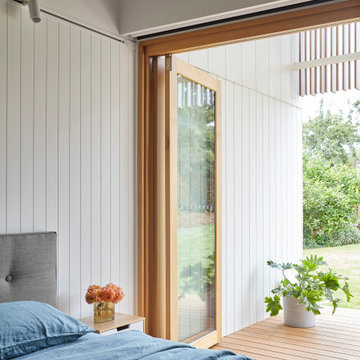
Twin Peaks House is a vibrant extension to a grand Edwardian homestead in Kensington.
Originally built in 1913 for a wealthy family of butchers, when the surrounding landscape was pasture from horizon to horizon, the homestead endured as its acreage was carved up and subdivided into smaller terrace allotments. Our clients discovered the property decades ago during long walks around their neighbourhood, promising themselves that they would buy it should the opportunity ever arise.
Many years later the opportunity did arise, and our clients made the leap. Not long after, they commissioned us to update the home for their family of five. They asked us to replace the pokey rear end of the house, shabbily renovated in the 1980s, with a generous extension that matched the scale of the original home and its voluminous garden.
Our design intervention extends the massing of the original gable-roofed house towards the back garden, accommodating kids’ bedrooms, living areas downstairs and main bedroom suite tucked away upstairs gabled volume to the east earns the project its name, duplicating the main roof pitch at a smaller scale and housing dining, kitchen, laundry and informal entry. This arrangement of rooms supports our clients’ busy lifestyles with zones of communal and individual living, places to be together and places to be alone.
The living area pivots around the kitchen island, positioned carefully to entice our clients' energetic teenaged boys with the aroma of cooking. A sculpted deck runs the length of the garden elevation, facing swimming pool, borrowed landscape and the sun. A first-floor hideout attached to the main bedroom floats above, vertical screening providing prospect and refuge. Neither quite indoors nor out, these spaces act as threshold between both, protected from the rain and flexibly dimensioned for either entertaining or retreat.
Galvanised steel continuously wraps the exterior of the extension, distilling the decorative heritage of the original’s walls, roofs and gables into two cohesive volumes. The masculinity in this form-making is balanced by a light-filled, feminine interior. Its material palette of pale timbers and pastel shades are set against a textured white backdrop, with 2400mm high datum adding a human scale to the raked ceilings. Celebrating the tension between these design moves is a dramatic, top-lit 7m high void that slices through the centre of the house. Another type of threshold, the void bridges the old and the new, the private and the public, the formal and the informal. It acts as a clear spatial marker for each of these transitions and a living relic of the home’s long history.
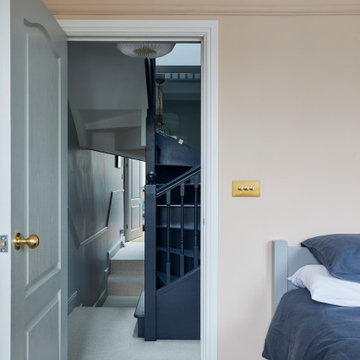
Idee per una camera matrimoniale chic di medie dimensioni con pareti rosa, pavimento in legno massello medio, camino classico, cornice del camino in intonaco, pavimento marrone e pareti in perlinato
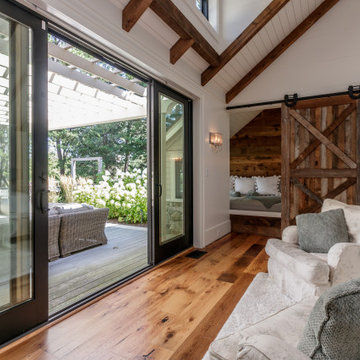
Ispirazione per una camera degli ospiti shabby-chic style con pareti bianche, pavimento in legno massello medio, pavimento marrone, travi a vista e pareti in perlinato
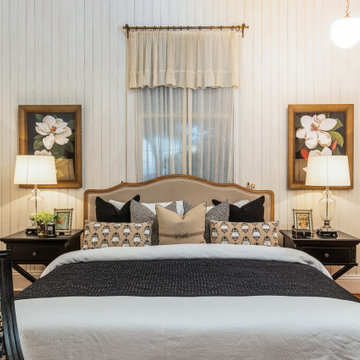
Idee per una camera da letto chic con pareti bianche, pavimento in legno massello medio, pavimento marrone e pareti in perlinato
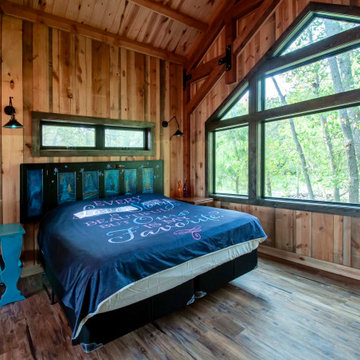
Post and beam cabin rustic bedroom with large window.
Immagine di una grande camera matrimoniale rustica con pavimento in legno massello medio, nessun camino, soffitto a volta e pareti in perlinato
Immagine di una grande camera matrimoniale rustica con pavimento in legno massello medio, nessun camino, soffitto a volta e pareti in perlinato
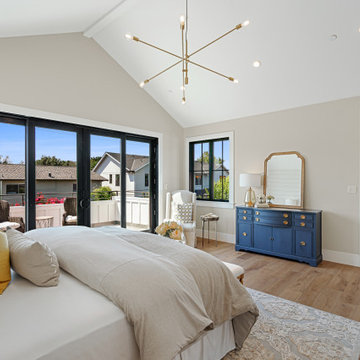
Master Bedroom with sloped ceiling and an expansive balcony
Foto di una grande camera matrimoniale country con pareti grigie, pavimento in legno massello medio, pavimento marrone, soffitto a volta e pareti in perlinato
Foto di una grande camera matrimoniale country con pareti grigie, pavimento in legno massello medio, pavimento marrone, soffitto a volta e pareti in perlinato
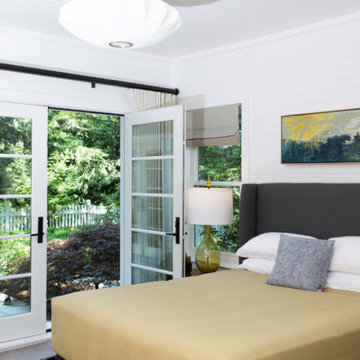
Foto di una camera degli ospiti chic con pareti bianche, pavimento in legno massello medio, pavimento marrone, soffitto in perlinato e pareti in perlinato
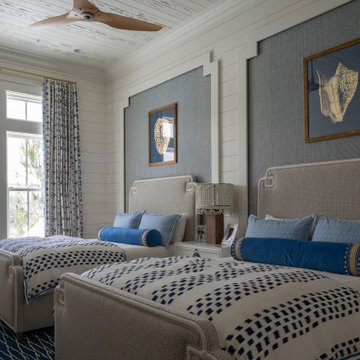
Esempio di una grande camera degli ospiti stile marino con pareti bianche, pavimento in legno massello medio, pavimento marrone, soffitto in legno e pareti in perlinato
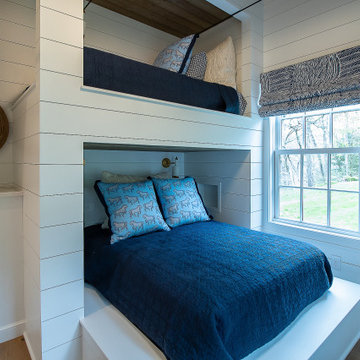
Custom bedroom. Wood ceiling. Shiplap
.
.
#payneandpayne #homebuilder #custombuild #remodeledbathroom #custombathroom #ohiocustomhomes #dreamhome #nahb #buildersofinsta #beforeandafter #huntingvalley #clevelandbuilders #AtHomeCLE .
.?@paulceroky
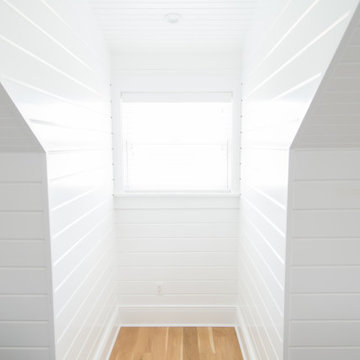
Imaging the view from this bed, on the 4th floor of the home, overlooking the beach on Lake Michigan. You can easily see the city of Chicago across the Lake. There a 2 small alcoves that have windows that pull enormous amounts of light in.
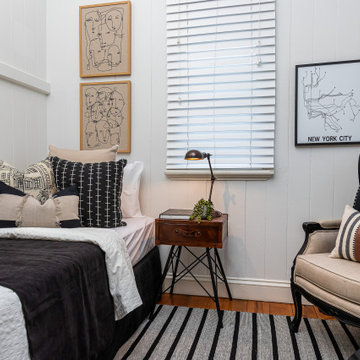
Esempio di una camera da letto chic con pareti bianche, pavimento in legno massello medio, pavimento marrone e pareti in perlinato
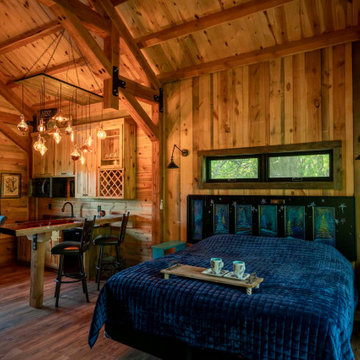
Post and beam open concept cabin interior
Ispirazione per una piccola camera matrimoniale rustica con pavimento in legno massello medio, soffitto a volta e pareti in perlinato
Ispirazione per una piccola camera matrimoniale rustica con pavimento in legno massello medio, soffitto a volta e pareti in perlinato
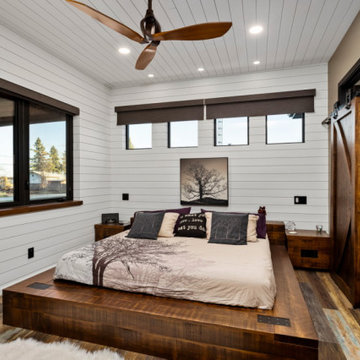
Modern rustic master bedroom
Esempio di una camera matrimoniale stile rurale di medie dimensioni con pareti bianche, pavimento in legno massello medio, pavimento marrone, soffitto in perlinato e pareti in perlinato
Esempio di una camera matrimoniale stile rurale di medie dimensioni con pareti bianche, pavimento in legno massello medio, pavimento marrone, soffitto in perlinato e pareti in perlinato
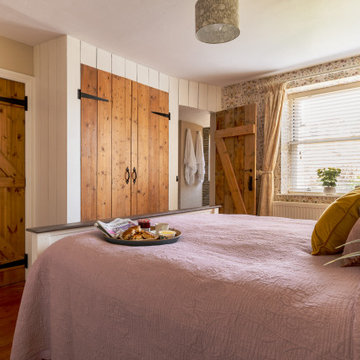
Master en-suite bedroom decorated in Potagerie - The Chateau By Angel Strawbridge Collection. Soft furnishings from Dunelm and. Cushions and picture from Next Home.
Camere da Letto con pavimento in legno massello medio e pareti in perlinato - Foto e idee per arredare
6