Camere da Letto con pavimento in legno massello medio e camino lineare Ribbon - Foto e idee per arredare
Filtra anche per:
Budget
Ordina per:Popolari oggi
121 - 140 di 430 foto
1 di 3
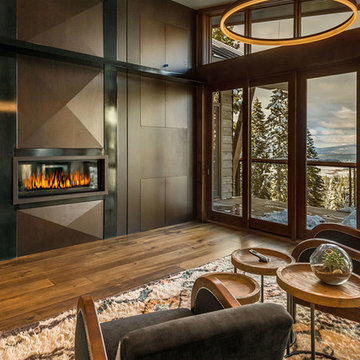
Vance Fox
Idee per una grande camera matrimoniale rustica con pareti beige, pavimento in legno massello medio, camino lineare Ribbon e cornice del camino in metallo
Idee per una grande camera matrimoniale rustica con pareti beige, pavimento in legno massello medio, camino lineare Ribbon e cornice del camino in metallo
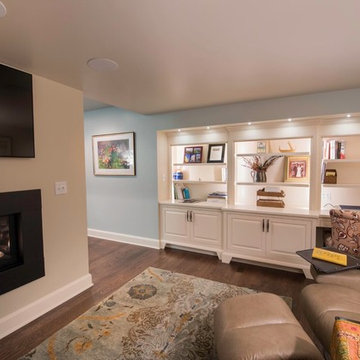
Immagine di una camera matrimoniale tradizionale di medie dimensioni con pareti blu, camino lineare Ribbon, cornice del camino in metallo e pavimento in legno massello medio
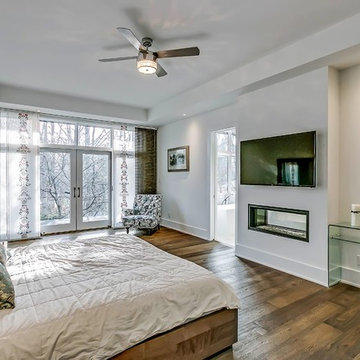
The flooring is engineered White Oak hardwood. There is a Juliet balcony off of the french doors. There is a 36 inch Heatilator gas fireplace with see-thru glass and a clean face glass interior.
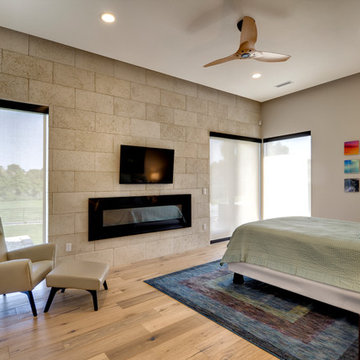
Steve Keating
Foto di una camera matrimoniale minimalista di medie dimensioni con pareti bianche, pavimento in legno massello medio, camino lineare Ribbon, cornice del camino in pietra e pavimento marrone
Foto di una camera matrimoniale minimalista di medie dimensioni con pareti bianche, pavimento in legno massello medio, camino lineare Ribbon, cornice del camino in pietra e pavimento marrone
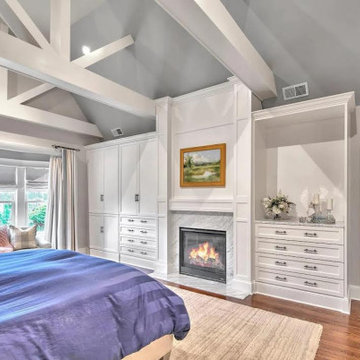
Esempio di una grande camera matrimoniale design con pavimento in legno massello medio, camino lineare Ribbon, cornice del camino in legno, pavimento marrone, boiserie e pareti in legno
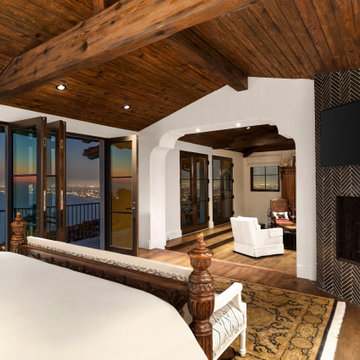
Bedroom with fireplace, installed TV and balcony with folding doors.
Ispirazione per una grande camera da letto mediterranea con pareti bianche, pavimento in legno massello medio, camino lineare Ribbon, cornice del camino piastrellata, pavimento marrone e soffitto in legno
Ispirazione per una grande camera da letto mediterranea con pareti bianche, pavimento in legno massello medio, camino lineare Ribbon, cornice del camino piastrellata, pavimento marrone e soffitto in legno
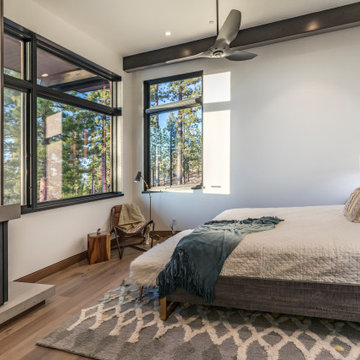
Foto di una camera da letto rustica con pareti bianche, pavimento in legno massello medio, camino lineare Ribbon, pavimento marrone e travi a vista
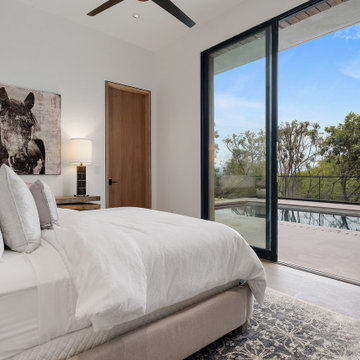
Esempio di una grande camera matrimoniale minimalista con pareti bianche, pavimento in legno massello medio, camino lineare Ribbon e pavimento marrone
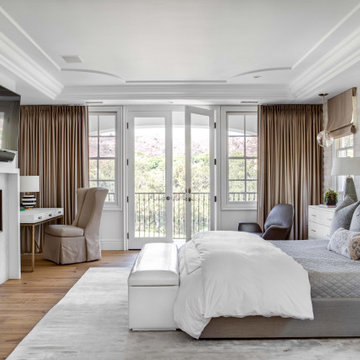
Ispirazione per una camera matrimoniale chic con pareti bianche, pavimento in legno massello medio, camino lineare Ribbon, cornice del camino piastrellata e pavimento marrone
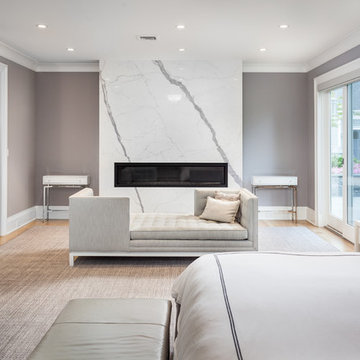
Master bedroom fireplace. Custom fireplace surround for this gas fireplace.
Idee per un'ampia camera matrimoniale contemporanea con pavimento in legno massello medio, pareti marroni, camino lineare Ribbon, cornice del camino in pietra e pavimento marrone
Idee per un'ampia camera matrimoniale contemporanea con pavimento in legno massello medio, pareti marroni, camino lineare Ribbon, cornice del camino in pietra e pavimento marrone
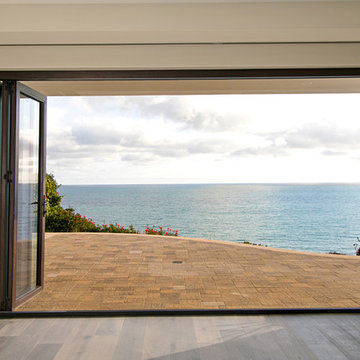
Esempio di un'ampia camera matrimoniale stile marino con pareti beige, pavimento in legno massello medio e camino lineare Ribbon
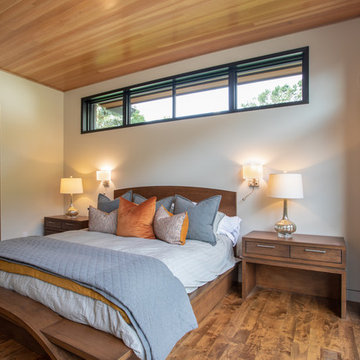
As written in Northern Home & Cottage by Elizabeth Edwards
Sara and Paul Matthews call their head-turning home, located in a sweet neighborhood just up the hill from downtown Petoskey, “a very human story.” Indeed it is. Sara and her husband, Paul, have a special-needs son as well as an energetic middle-school daughter. This home has an answer for everyone. Located down the street from the school, it is ideally situated for their daughter and a self-contained apartment off the great room accommodates all their son’s needs while giving his caretakers privacy—and the family theirs. The Matthews began the building process by taking their thoughts and
needs to Stephanie Baldwin and her team at Edgewater Design Group. Beyond the above considerations, they wanted their new home to be low maintenance and to stand out architecturally, “But not so much that anyone would complain that it didn’t work in our neighborhood,” says Sara. “We
were thrilled that Edgewater listened to us and were able to give us a unique-looking house that is meeting all our needs.” Lombardy LLC built this handsome home with Paul working alongside the construction crew throughout the project. The low maintenance exterior is a cutting-edge blend of stacked stone, black corrugated steel, black framed windows and Douglas fir soffits—elements that add up to an organic contemporary look. The use of black steel, including interior beams and the staircase system, lend an industrial vibe that is courtesy of the Matthews’ friend Dan Mello of Trimet Industries in Traverse City. The couple first met Dan, a metal fabricator, a number of years ago, right around the time they found out that their then two-year-old son would never be able to walk. After the couple explained to Dan that they couldn’t find a solution for a child who wasn’t big enough for a wheelchair, he designed a comfortable, rolling chair that was just perfect. They still use it. The couple’s gratitude for the chair resulted in a trusting relationship with Dan, so it was natural for them to welcome his talents into their home-building process. A maple floor finished to bring out all of its color-tones envelops the room in warmth. Alder doors and trim and a Doug fir ceiling reflect that warmth. Clearstory windows and floor-to-ceiling window banks fill the space with light—and with views of the spacious grounds that will
become a canvas for Paul, a retired landscaper. The couple’s vibrant art pieces play off against modernist furniture and lighting that is due to an inspired collaboration between Sara and interior designer Kelly Paulsen. “She was absolutely instrumental to the project,” Sara says. “I went through
two designers before I finally found Kelly.” The open clean-lined kitchen, butler’s pantry outfitted with a beverage center and Miele coffee machine (that allows guests to wait on themselves when Sara is cooking), and an outdoor room that centers around a wood-burning fireplace, all make for easy,
fabulous entertaining. A den just off the great room houses the big-screen television and Sara’s loom—
making for relaxing evenings of weaving, game watching and togetherness. Tourgoers will leave understanding that this house is everything great design should be. Form following function—and solving very human issues with soul-soothing style.
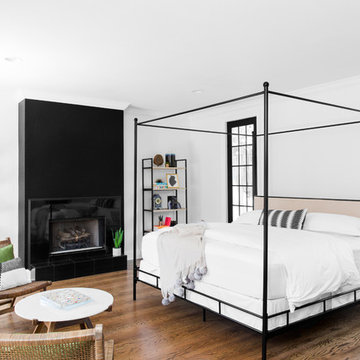
Contractor - Alair Homes Dallas
Photographer - Michael Wiltbank
Esempio di una camera matrimoniale tradizionale di medie dimensioni con pareti bianche, pavimento in legno massello medio e camino lineare Ribbon
Esempio di una camera matrimoniale tradizionale di medie dimensioni con pareti bianche, pavimento in legno massello medio e camino lineare Ribbon
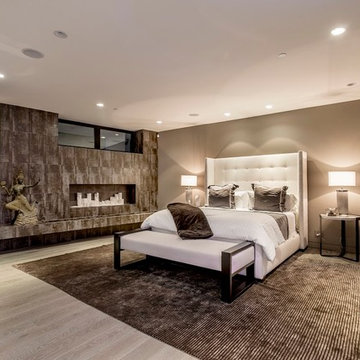
Linda Dahan
Foto di una grande camera matrimoniale contemporanea con pareti marroni, pavimento in legno massello medio, camino lineare Ribbon e cornice del camino piastrellata
Foto di una grande camera matrimoniale contemporanea con pareti marroni, pavimento in legno massello medio, camino lineare Ribbon e cornice del camino piastrellata
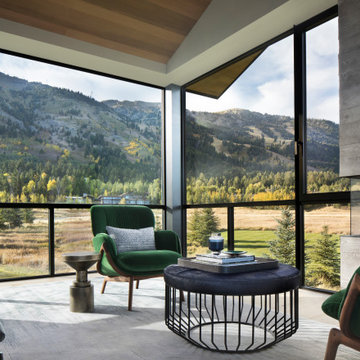
Esempio di una grande camera matrimoniale stile rurale con pareti bianche, pavimento in legno massello medio, camino lineare Ribbon, cornice del camino in perlinato, pavimento marrone, soffitto a volta e pareti in legno
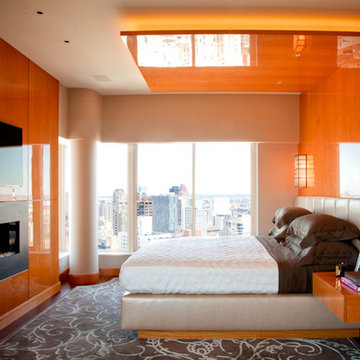
Esempio di una camera matrimoniale contemporanea di medie dimensioni con pareti arancioni, pavimento in legno massello medio, camino lineare Ribbon e cornice del camino in metallo
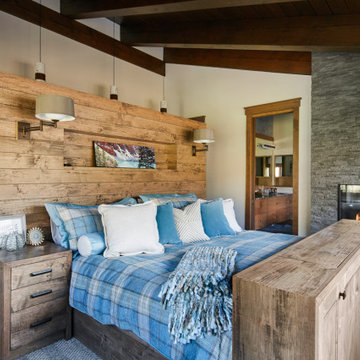
Esempio di una camera matrimoniale rustica di medie dimensioni con cornice del camino in pietra ricostruita, travi a vista, soffitto a volta, soffitto in legno, pareti bianche, pavimento in legno massello medio, camino lineare Ribbon e pavimento marrone
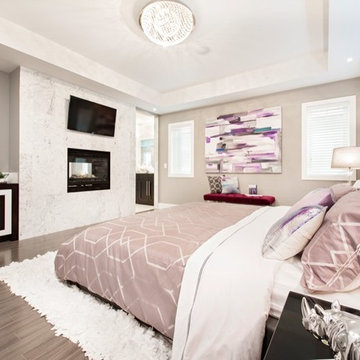
Esempio di una grande camera matrimoniale tradizionale con pareti beige, pavimento in legno massello medio, camino lineare Ribbon e cornice del camino piastrellata
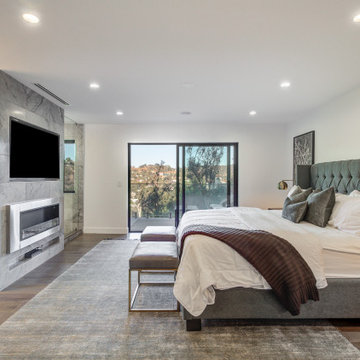
Esempio di una grande camera matrimoniale contemporanea con pavimento in legno massello medio, camino lineare Ribbon, cornice del camino piastrellata e pavimento grigio
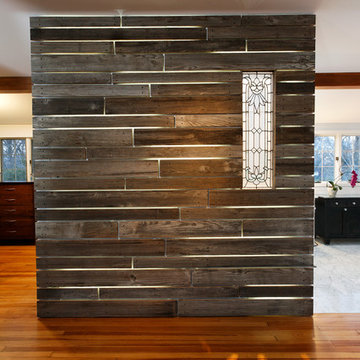
New bedroom, bathroom, and closet remodel in Chevy Chase Maryland
Esempio di una grande camera da letto stile loft classica con pareti bianche, camino lineare Ribbon e pavimento in legno massello medio
Esempio di una grande camera da letto stile loft classica con pareti bianche, camino lineare Ribbon e pavimento in legno massello medio
Camere da Letto con pavimento in legno massello medio e camino lineare Ribbon - Foto e idee per arredare
7