Camere da Letto con pavimento in laminato e pavimento beige - Foto e idee per arredare
Filtra anche per:
Budget
Ordina per:Popolari oggi
101 - 120 di 2.418 foto
1 di 3
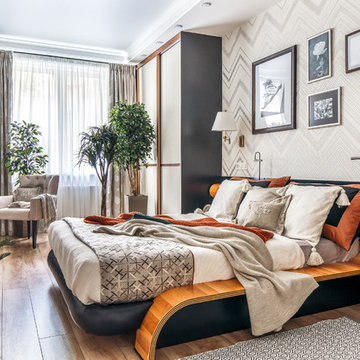
Роман Спиридонов
Esempio di una camera matrimoniale chic di medie dimensioni con pareti beige, pavimento in laminato e pavimento beige
Esempio di una camera matrimoniale chic di medie dimensioni con pareti beige, pavimento in laminato e pavimento beige
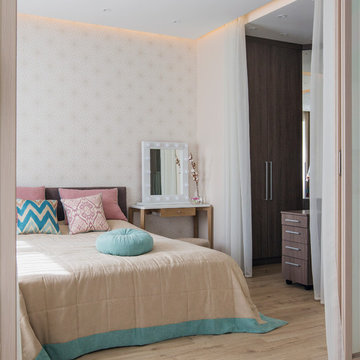
Ispirazione per una camera matrimoniale contemporanea con pareti beige, pavimento in laminato e pavimento beige
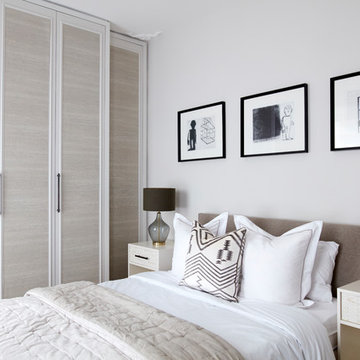
Photographer: Graham Atkins-Hughes | Lamps are the John Lewis 'Ursula' table lamps | West Elm 'Wood tiled bedside tables' | Bed linens from Zara Home | Quilted bedspread from John Lewis | Accent cushion from Andrew Martin | Wardrobes covered in vinyl wallpaper finishes, from WallpaperDirect.com | Artwork is 3 x Petrus De Man prints, from McGlashans Interiors in London | Wall color is Farrow & Ball's 'Ammonite'
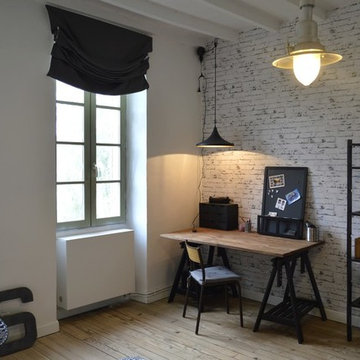
Espace bureau, bibliothéque.
BÉATRICE SAURIN
Esempio di una grande camera matrimoniale industriale con pareti bianche, pavimento in laminato e pavimento beige
Esempio di una grande camera matrimoniale industriale con pareti bianche, pavimento in laminato e pavimento beige
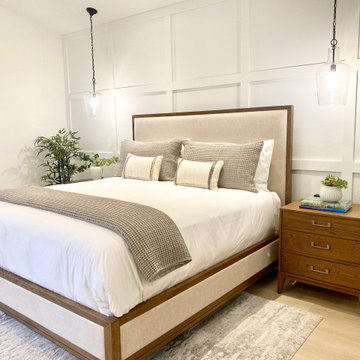
A complete home renovation bringing an 80's home into a contemporary coastal design with touches of earth tones to highlight the owner's art collection. JMR Designs created a comfortable and inviting space for relaxing, working and entertaining family and friends.
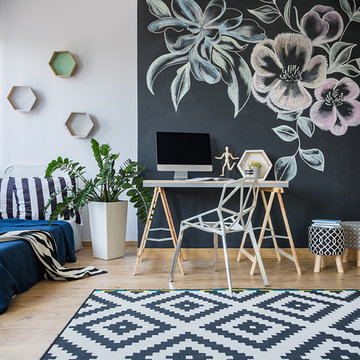
A unique design that expresses your signature style is the best part about decorating with digital laminates.
Ispirazione per una camera da letto design di medie dimensioni con pareti nere, pavimento in laminato e pavimento beige
Ispirazione per una camera da letto design di medie dimensioni con pareti nere, pavimento in laminato e pavimento beige
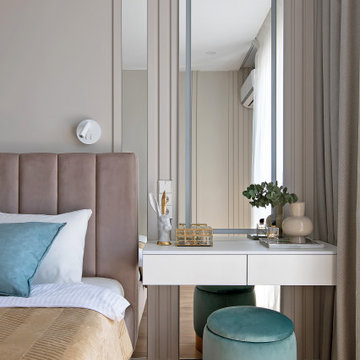
Foto di una camera matrimoniale minimal di medie dimensioni con pareti beige, pavimento in laminato, pavimento beige e pannellatura
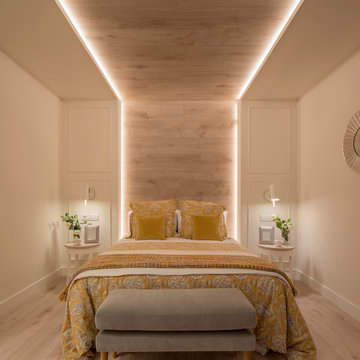
Proyecto de decoración, dirección y ejecución de obra: Sube Interiorismo www.subeinteriorismo.com
Fotografía Erlantz Biderbost
Immagine di una grande camera matrimoniale tradizionale con pareti beige, pavimento in laminato, nessun camino e pavimento beige
Immagine di una grande camera matrimoniale tradizionale con pareti beige, pavimento in laminato, nessun camino e pavimento beige
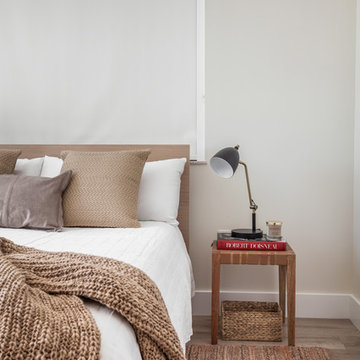
Foto di una camera degli ospiti classica con pareti beige, pavimento in laminato e pavimento beige
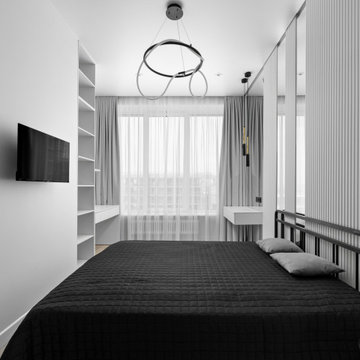
Спальня тоже небольшая, выполнили в светлых тонах. Ниша в кухне-гостиной позволила сделать нишу в спальне, куда мы вписали рабочий стол с полками. Напротив разместился косметический столик хозяйки. В качестве дизайнерских элементов использовали стеновую панель с зеркальными вставками от пола до потолка (OracDecor) и подвесные бра, которые задают настроение помещению. Отказались от шкафов за счет выделения продуманной гардеробной 3,3 м2.
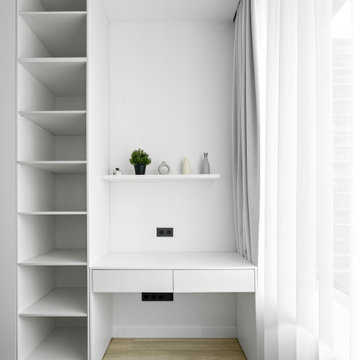
Спальня тоже небольшая, выполнили в светлых тонах. Ниша в кухне-гостиной позволила сделать нишу в спальне, куда мы вписали рабочий стол с полками. Напротив разместился косметический столик хозяйки. В качестве дизайнерских элементов использовали стеновую панель с зеркальными вставками от пола до потолка (OracDecor) и подвесные бра, которые задают настроение помещению. Отказались от шкафов за счет выделения продуманной гардеробной 3,3 м2.
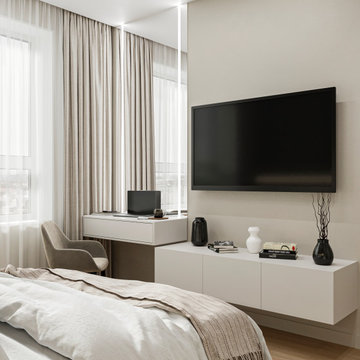
Спальня, проект евродвушки 45 м2, Москва
Idee per una camera matrimoniale di medie dimensioni con pareti beige, pavimento in laminato, nessun camino, pavimento beige e boiserie
Idee per una camera matrimoniale di medie dimensioni con pareti beige, pavimento in laminato, nessun camino, pavimento beige e boiserie
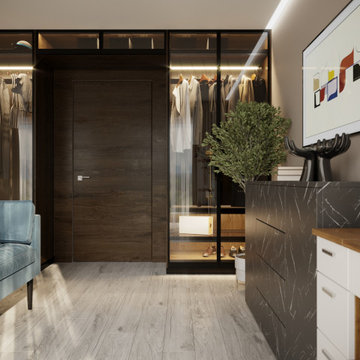
Foto di una camera matrimoniale minimal di medie dimensioni con pareti beige, pavimento in laminato e pavimento beige
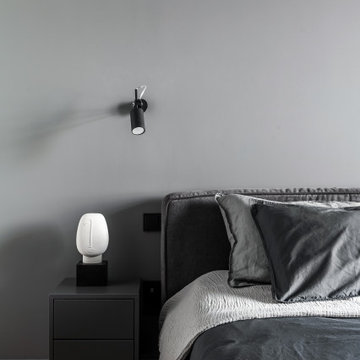
Esempio di una camera matrimoniale contemporanea di medie dimensioni con pareti grigie, pavimento in laminato e pavimento beige
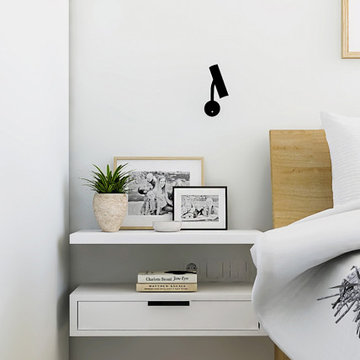
Full virtual bedroom redesign | 3D rendering
Immagine di una piccola camera matrimoniale moderna con pareti bianche, pavimento in laminato, pavimento beige e pannellatura
Immagine di una piccola camera matrimoniale moderna con pareti bianche, pavimento in laminato, pavimento beige e pannellatura
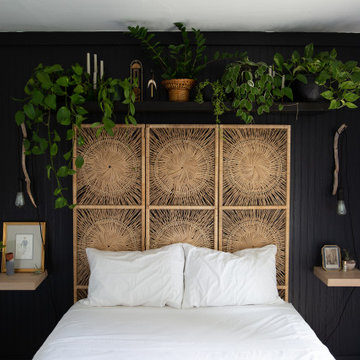
This small bedroom features a bold, matte black accent wall, as well as a detailed sunburst, vintage, wall divider, being used as a headboard. Floating shelves on the side are functional without compromising space.
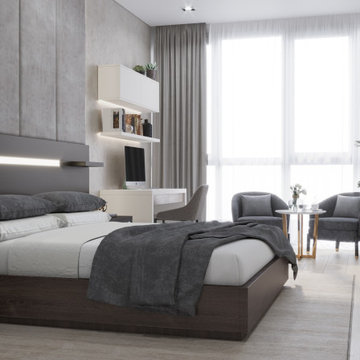
Immagine di una camera matrimoniale contemporanea di medie dimensioni con pavimento beige, pareti beige e pavimento in laminato
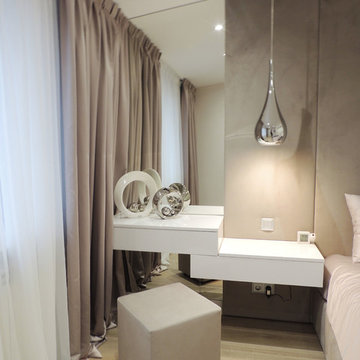
Юлия Бутина
Immagine di una camera matrimoniale design di medie dimensioni con pareti beige, pavimento in laminato e pavimento beige
Immagine di una camera matrimoniale design di medie dimensioni con pareti beige, pavimento in laminato e pavimento beige
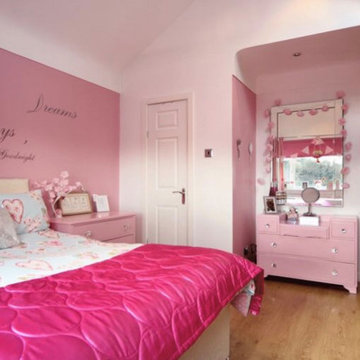
Our clients are a family of four living in a four bedroom substantially sized detached home. Although their property has adequate bedroom space for them and their two children, the layout of the downstairs living space was not functional and it obstructed their everyday life, making entertaining and family gatherings difficult.
Our brief was to maximise the potential of their property to develop much needed quality family space and turn their non functional house into their forever family home.
Concept
The couple aspired to increase the size of the their property to create a modern family home with four generously sized bedrooms and a larger downstairs open plan living space to enhance their family life.
The development of the design for the extension to the family living space intended to emulate the style and character of the adjacent 1970s housing, with particular features being given a contemporary modern twist.
Our Approach
The client’s home is located in a quiet cul-de-sac on a suburban housing estate. Their home nestles into its well-established site, with ample space between the neighbouring properties and has considerable garden space to the rear, allowing the design to take full advantage of the land available.
The levels of the site were perfect for developing a generous amount of floor space as a new extension to the property, with little restrictions to the layout & size of the site.
The size and layout of the site presented the opportunity to substantially extend and reconfigure the family home to create a series of dynamic living spaces oriented towards the large, south-facing garden.
The new family living space provides:
Four generous bedrooms
Master bedroom with en-suite toilet and shower facilities.
Fourth/ guest bedroom with French doors opening onto a first floor balcony.
Large open plan kitchen and family accommodation
Large open plan dining and living area
Snug, cinema or play space
Open plan family space with bi-folding doors that open out onto decked garden space
Light and airy family space, exploiting the south facing rear aspect with the full width bi-fold doors and roof lights in the extended upstairs rooms.
The design of the newly extended family space complements the style & character of the surrounding residential properties with plain windows, doors and brickwork to emulate the general theme of the local area.
Careful design consideration has been given to the neighbouring properties throughout the scheme. The scale and proportions of the newly extended home corresponds well with the adjacent properties.
The new generous family living space to the rear of the property bears no visual impact on the streetscape, yet the design responds to the living patterns of the family providing them with the tailored forever home they dreamed of.
Find out what our clients' say here
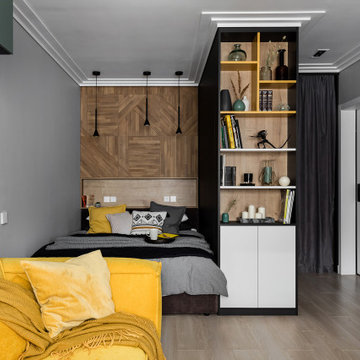
Планировочное решение получилось следующим. При входе сделали угловой высокий шкаф до потолка, который заменил гардеробную. Кровать спрятали в нише за конструкцией шкафа.
Большой желтый диван, выбранный клиентом, занял место в зоне гостиной у окна. Стен не сносили, поэтому кухня осталась изолированной, и там продумали функциональное наполнение.
Camere da Letto con pavimento in laminato e pavimento beige - Foto e idee per arredare
6