Camere da Letto con pavimento in gres porcellanato - Foto e idee per arredare
Filtra anche per:
Budget
Ordina per:Popolari oggi
41 - 60 di 473 foto
1 di 3
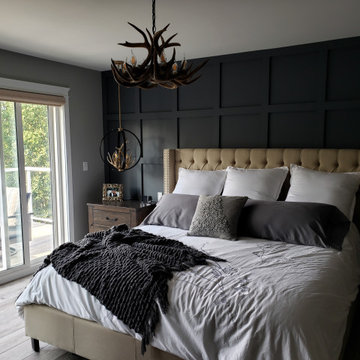
Master bedroom with a black feature wall and access to a private deck.
Ispirazione per una grande camera matrimoniale moderna con pareti nere, pavimento in gres porcellanato, pavimento beige e boiserie
Ispirazione per una grande camera matrimoniale moderna con pareti nere, pavimento in gres porcellanato, pavimento beige e boiserie
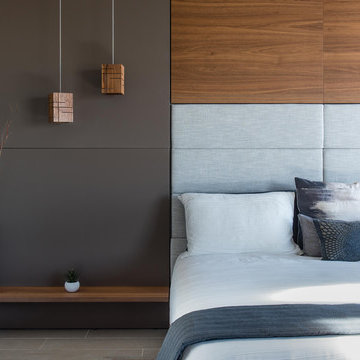
Design by Blue Heron in Partnership with Cantoni. Photos By: Stephen Morgan
For many, Las Vegas is a destination that transports you away from reality. The same can be said of the thirty-nine modern homes built in The Bluffs Community by luxury design/build firm, Blue Heron. Perched on a hillside in Southern Highlands, The Bluffs is a private gated community overlooking the Las Vegas Valley with unparalleled views of the mountains and the Las Vegas Strip. Indoor-outdoor living concepts, sustainable designs and distinctive floorplans create a modern lifestyle that makes coming home feel like a getaway.
To give potential residents a sense for what their custom home could look like at The Bluffs, Blue Heron partnered with Cantoni to furnish a model home and create interiors that would complement the Vegas Modern™ architectural style. “We were really trying to introduce something that hadn’t been seen before in our area. Our homes are so innovative, so personal and unique that it takes truly spectacular furnishings to complete their stories as well as speak to the emotions of everyone who visits our homes,” shares Kathy May, director of interior design at Blue Heron. “Cantoni has been the perfect partner in this endeavor in that, like Blue Heron, Cantoni is innovative and pushes boundaries.”
Utilizing Cantoni’s extensive portfolio, the Blue Heron Interior Design team was able to customize nearly every piece in the home to create a thoughtful and curated look for each space. “Having access to so many high-quality and diverse furnishing lines enables us to think outside the box and create unique turnkey designs for our clients with confidence,” says Kathy May, adding that the quality and one-of-a-kind feel of the pieces are unmatched.
rom the perfectly situated sectional in the downstairs family room to the unique blue velvet dining chairs, the home breathes modern elegance. “I particularly love the master bed,” says Kathy. “We had created a concept design of what we wanted it to be and worked with one of Cantoni’s longtime partners, to bring it to life. It turned out amazing and really speaks to the character of the room.”
The combination of Cantoni’s soft contemporary touch and Blue Heron’s distinctive designs are what made this project a unified experience. “The partnership really showcases Cantoni’s capabilities to manage projects like this from presentation to execution,” shares Luca Mazzolani, vice president of sales at Cantoni. “We work directly with the client to produce custom pieces like you see in this home and ensure a seamless and successful result.”
And what a stunning result it is. There was no Las Vegas luck involved in this project, just a sureness of style and service that brought together Blue Heron and Cantoni to create one well-designed home.
To learn more about Blue Heron Design Build, visit www.blueheron.com.
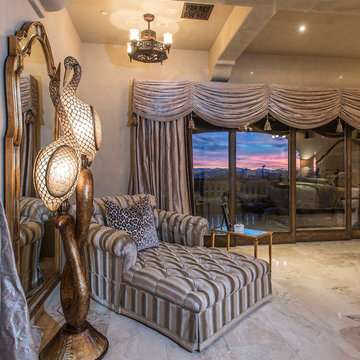
Scott Sandler
Idee per una grande camera matrimoniale mediterranea con pareti beige, pavimento in gres porcellanato, nessun camino e pavimento beige
Idee per una grande camera matrimoniale mediterranea con pareti beige, pavimento in gres porcellanato, nessun camino e pavimento beige
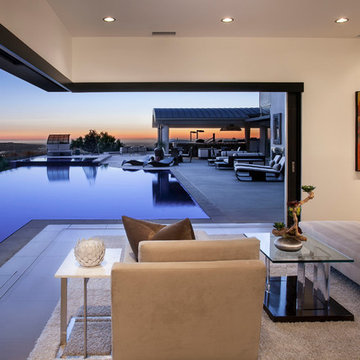
View to infinity pool from the master bedroom.
Photo credit: Larry Falke
Foto di un'ampia camera matrimoniale minimalista con pareti beige, pavimento in gres porcellanato e camino classico
Foto di un'ampia camera matrimoniale minimalista con pareti beige, pavimento in gres porcellanato e camino classico
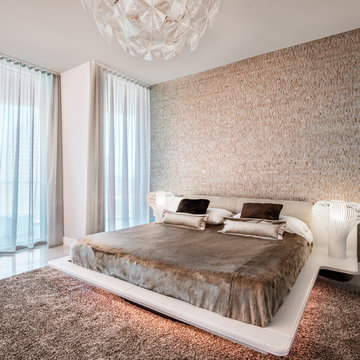
Esempio di una camera matrimoniale design di medie dimensioni con pareti beige, pavimento in gres porcellanato, nessun camino e pavimento grigio
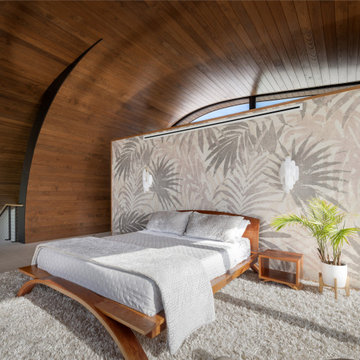
Möbius was designed with intention of breaking away from architectural norms, including repeating right angles, and standard roof designs and connections. Nestled into a serene landscape on the barrier island of Casey Key, the home features protected, navigable waters with a dock on the rear side, and a private beach and Gulf views on the front. Materials like cypress, coquina, and shell tabby are used throughout the home to root the home to its place.
This image shows the mater bedroom. The ceiling above the stair has been flattened by the photography, but is a serpentine shape that meets the sharp radius of the master ceiling in a confluence. This is visible in other images. The closet and bathroom are behind the bed wall.
Photo by Ryan Gamma
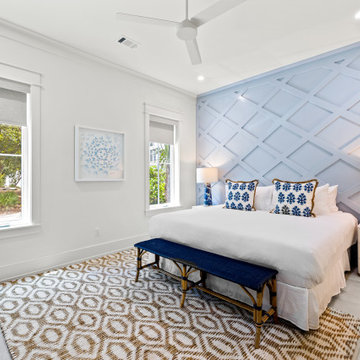
First floor bedroom with a diamond wood accent wall. A rattan bed will eventually be installed in this space.
Esempio di una camera degli ospiti costiera di medie dimensioni con pareti blu, pavimento in gres porcellanato, pavimento bianco e pannellatura
Esempio di una camera degli ospiti costiera di medie dimensioni con pareti blu, pavimento in gres porcellanato, pavimento bianco e pannellatura
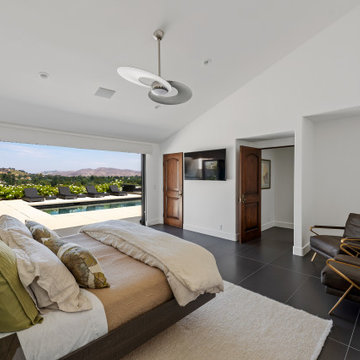
Taking in the panoramic views of this Modern Mediterranean Resort while dipping into its luxurious pool feels like a getaway tucked into the hills of Westlake Village. Although, this home wasn’t always so inviting. It originally had the view to impress guests but no space to entertain them.
One day, the owners ran into a sign that it was time to remodel their home. Quite literally, they were walking around their neighborhood and saw a JRP Design & Remodel sign in someone’s front yard.
They became our clients, and our architects drew up a new floorplan for their home. It included a massive addition to the front and a total reconfiguration to the backyard. These changes would allow us to create an entry, expand the small living room, and design an outdoor living space in the backyard. There was only one thing standing in the way of all of this – a mountain formed out of solid rock. Our team spent extensive time chipping away at it to reconstruct the home’s layout. Like always, the hard work was all worth it in the end for our clients to have their dream home!
Luscious landscaping now surrounds the new addition to the front of the home. Its roof is topped with red clay Spanish tiles, giving it a Mediterranean feel. Walking through the iron door, you’re welcomed by a new entry where you can see all the way through the home to the backyard resort and all its glory, thanks to the living room’s LaCantina bi-fold door.
A transparent fence lining the back of the property allows you to enjoy the hillside view without any obstruction. Within the backyard, a 38-foot long, deep blue modernized pool gravitates you to relaxation. The Baja shelf inside it is a tempting spot to lounge in the water and keep cool, while the chairs nearby provide another option for leaning back and soaking up the sun.
On a hot day or chilly night, guests can gather under the sheltered outdoor living space equipped with ceiling fans and heaters. This space includes a kitchen with Stoneland marble countertops and a 42-inch Hestan barbeque. Next to it, a long dining table awaits a feast. Additional seating is available by the TV and fireplace.
From the various entertainment spots to the open layout and breathtaking views, it’s no wonder why the owners love to call their home a “Modern Mediterranean Resort.”
Photographer: Andrew Orozco
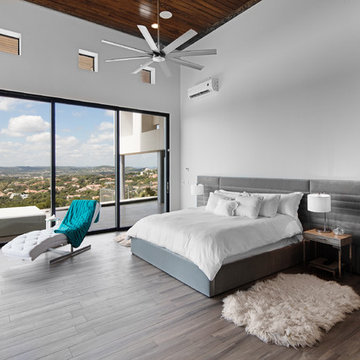
design by oscar e flores design studio
builder mike hollaway homes
Esempio di una grande camera matrimoniale design con pareti bianche, pavimento in gres porcellanato, cornice del camino piastrellata e camino classico
Esempio di una grande camera matrimoniale design con pareti bianche, pavimento in gres porcellanato, cornice del camino piastrellata e camino classico
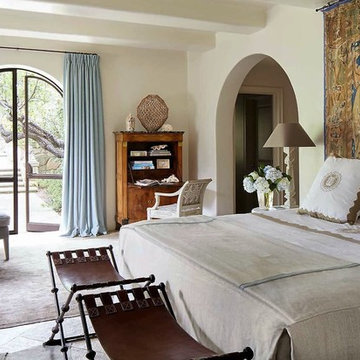
Idee per una grande camera matrimoniale eclettica con pareti beige, pavimento in gres porcellanato, nessun camino e pavimento grigio
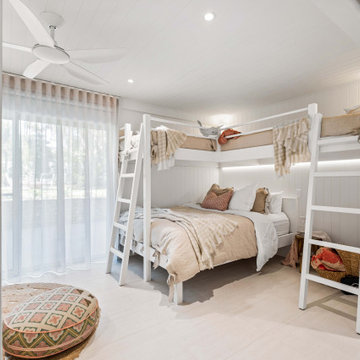
Kids Coastal Bunk Beds, queen bed plus 2 x long single.
Idee per una piccola camera degli ospiti stile marinaro con pareti bianche, pavimento in gres porcellanato, pavimento bianco e pareti in perlinato
Idee per una piccola camera degli ospiti stile marinaro con pareti bianche, pavimento in gres porcellanato, pavimento bianco e pareti in perlinato
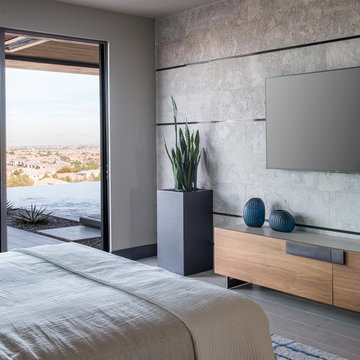
Design by Blue Heron in Partnership with Cantoni. Photos By: Stephen Morgan
For many, Las Vegas is a destination that transports you away from reality. The same can be said of the thirty-nine modern homes built in The Bluffs Community by luxury design/build firm, Blue Heron. Perched on a hillside in Southern Highlands, The Bluffs is a private gated community overlooking the Las Vegas Valley with unparalleled views of the mountains and the Las Vegas Strip. Indoor-outdoor living concepts, sustainable designs and distinctive floorplans create a modern lifestyle that makes coming home feel like a getaway.
To give potential residents a sense for what their custom home could look like at The Bluffs, Blue Heron partnered with Cantoni to furnish a model home and create interiors that would complement the Vegas Modern™ architectural style. “We were really trying to introduce something that hadn’t been seen before in our area. Our homes are so innovative, so personal and unique that it takes truly spectacular furnishings to complete their stories as well as speak to the emotions of everyone who visits our homes,” shares Kathy May, director of interior design at Blue Heron. “Cantoni has been the perfect partner in this endeavor in that, like Blue Heron, Cantoni is innovative and pushes boundaries.”
Utilizing Cantoni’s extensive portfolio, the Blue Heron Interior Design team was able to customize nearly every piece in the home to create a thoughtful and curated look for each space. “Having access to so many high-quality and diverse furnishing lines enables us to think outside the box and create unique turnkey designs for our clients with confidence,” says Kathy May, adding that the quality and one-of-a-kind feel of the pieces are unmatched.
rom the perfectly situated sectional in the downstairs family room to the unique blue velvet dining chairs, the home breathes modern elegance. “I particularly love the master bed,” says Kathy. “We had created a concept design of what we wanted it to be and worked with one of Cantoni’s longtime partners, to bring it to life. It turned out amazing and really speaks to the character of the room.”
The combination of Cantoni’s soft contemporary touch and Blue Heron’s distinctive designs are what made this project a unified experience. “The partnership really showcases Cantoni’s capabilities to manage projects like this from presentation to execution,” shares Luca Mazzolani, vice president of sales at Cantoni. “We work directly with the client to produce custom pieces like you see in this home and ensure a seamless and successful result.”
And what a stunning result it is. There was no Las Vegas luck involved in this project, just a sureness of style and service that brought together Blue Heron and Cantoni to create one well-designed home.
To learn more about Blue Heron Design Build, visit www.blueheron.com.
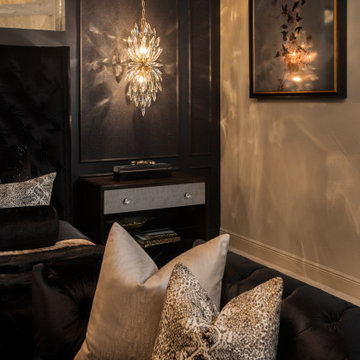
Full Furnishing and Styling Service with Custom Millwork - This custom floor to ceiling master abode was perfectly tailored to fit the scale of the room and the client’s needs. The headboard paneling with metallic wall covering inserts creates a grounding back drop for the bespoke bed and nightstands. The prismatic crystal light fixtures were custom sized to complement the ceiling height while adding the right amount of sparkle to the room.
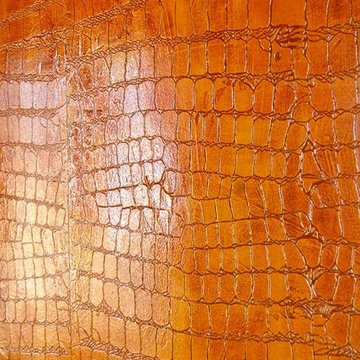
This is an extraordinary master bedroom for an extraordinary man. Bold, rich and colorful hand painted designs, by our talented artists, adorn the ceiling of this master bedroom. We complimented our ceiling design further by installing our hand applied, exotic crocodile finish on the walls. Copyright © 2016 The Artists Hands
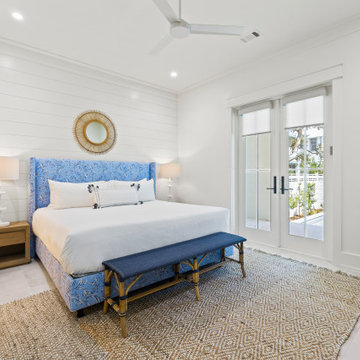
Fun first floor bedroom, with access to the first floor covered patio and pool.
Esempio di una camera degli ospiti costiera di medie dimensioni con pareti bianche, pavimento in gres porcellanato, pavimento bianco e pareti in perlinato
Esempio di una camera degli ospiti costiera di medie dimensioni con pareti bianche, pavimento in gres porcellanato, pavimento bianco e pareti in perlinato
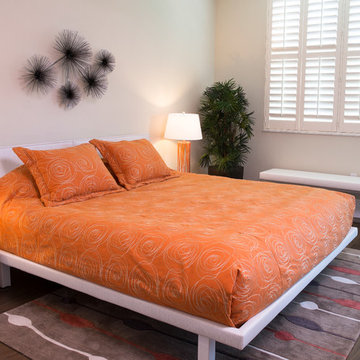
Jerry Rabinowitz
Esempio di una piccola camera degli ospiti minimal con pareti beige e pavimento in gres porcellanato
Esempio di una piccola camera degli ospiti minimal con pareti beige e pavimento in gres porcellanato
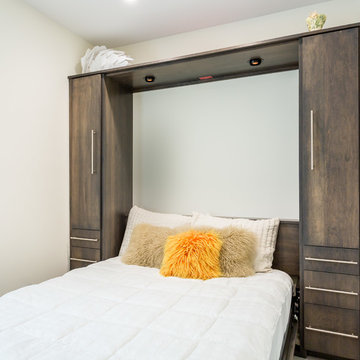
Although space was tight in this bedroom we made the most of it using this Murphy bed. These beds are also very attractive pieces of furniture when closed up and not in use.
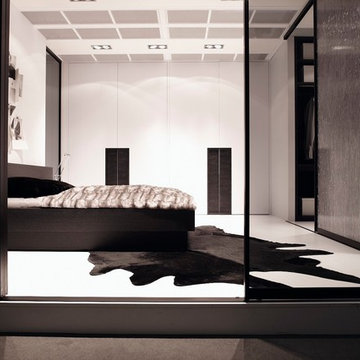
Ispirazione per una grande camera matrimoniale minimalista con pareti bianche, pavimento in gres porcellanato e nessun camino
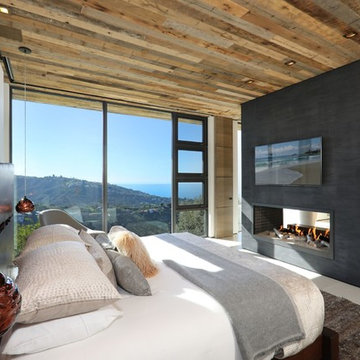
Idee per una grande camera matrimoniale minimal con pareti beige, pavimento in gres porcellanato, camino bifacciale, cornice del camino in intonaco e pavimento beige
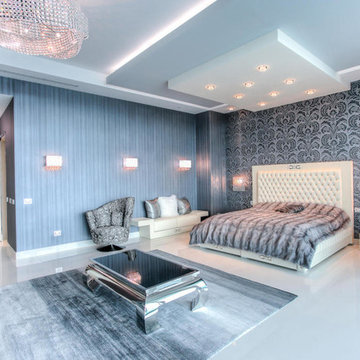
Ispirazione per un'ampia camera matrimoniale contemporanea con pareti multicolore, pavimento in gres porcellanato e nessun camino
Camere da Letto con pavimento in gres porcellanato - Foto e idee per arredare
3