Camere da Letto con pavimento in bambù e pavimento in cemento - Foto e idee per arredare
Filtra anche per:
Budget
Ordina per:Popolari oggi
161 - 180 di 6.881 foto
1 di 3
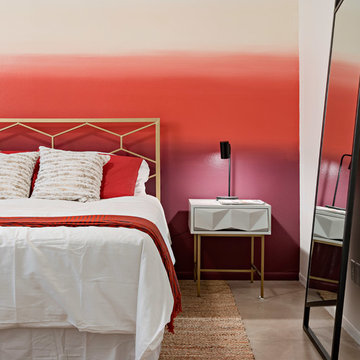
Roehner + Ryan
Ispirazione per una camera da letto minimal con pareti multicolore, pavimento in cemento e pavimento grigio
Ispirazione per una camera da letto minimal con pareti multicolore, pavimento in cemento e pavimento grigio
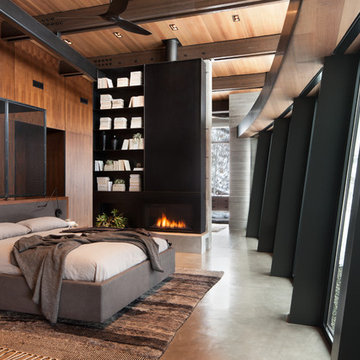
Master Bedroom with sloping and curving window wall.
Photo: David Marlow
Immagine di una grande camera matrimoniale contemporanea con pavimento in cemento, camino lineare Ribbon, cornice del camino in metallo, pavimento grigio e pareti marroni
Immagine di una grande camera matrimoniale contemporanea con pavimento in cemento, camino lineare Ribbon, cornice del camino in metallo, pavimento grigio e pareti marroni
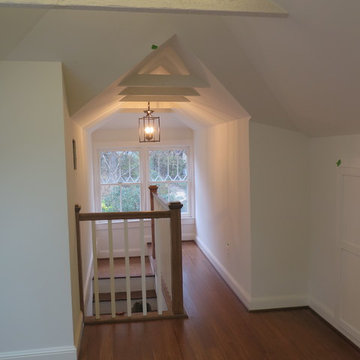
The railing was replaced from the original. It is designed to be removable so that it is possible to move furniture up down the staircase. Eight bolts can be removed and replaced.
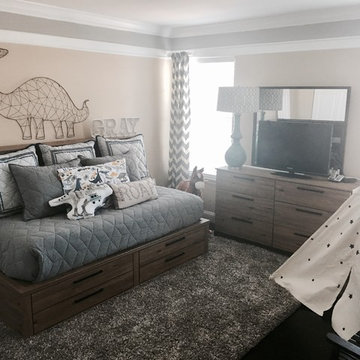
The homeowner hired us to overhaul their plain bedroom to make a fun and design oriented bedroom for their 2 year old son. They did not want the traditional bright colored bedroom that most children have, they wanted a more pinterest feel bedroom that they wouldn't be ashamed to show their friends and family. We ripped up the green carpet and installed bamboo hardwood floor. painted the walls and added double crown moulding. We also helped them install all of the artwork and fixtures.
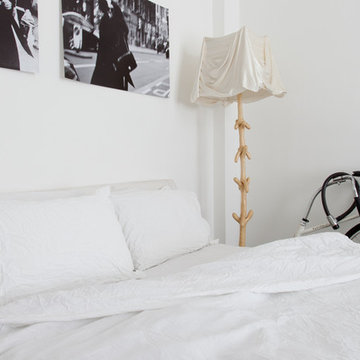
The second bedroom acts as both a creative space for the owner and a guest bedroom when required. The white walls and black floors are consistent with the rest of the flat. The room is filled with artistic touches such as personal photographs above the bed, a large screen for painting and paint on the bedside table incase inspiration hits! An effortlessly cool space, while still retaining the modern and minimalist elements of the apartment.
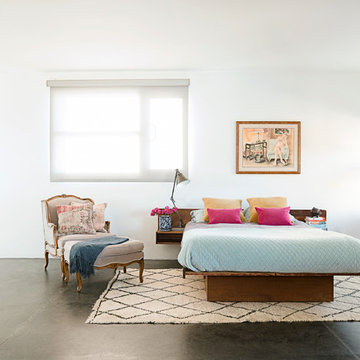
Konstrukt Photo
Esempio di una grande camera matrimoniale eclettica con pareti bianche, pavimento in cemento e nessun camino
Esempio di una grande camera matrimoniale eclettica con pareti bianche, pavimento in cemento e nessun camino
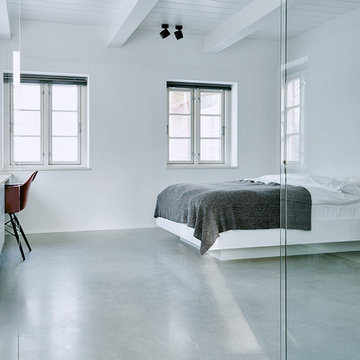
Fotos: Nina Struve
http://www.ninastruve.de/
Foto di una grande e In mansarda camera da letto design con pareti bianche, nessun camino e pavimento in cemento
Foto di una grande e In mansarda camera da letto design con pareti bianche, nessun camino e pavimento in cemento
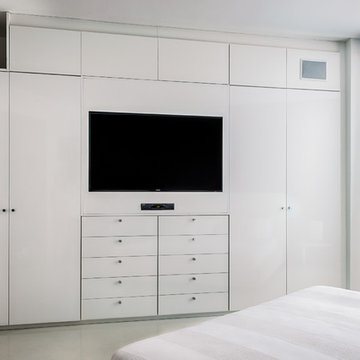
Karina Perez
Ispirazione per una camera matrimoniale design di medie dimensioni con pareti bianche e pavimento in cemento
Ispirazione per una camera matrimoniale design di medie dimensioni con pareti bianche e pavimento in cemento
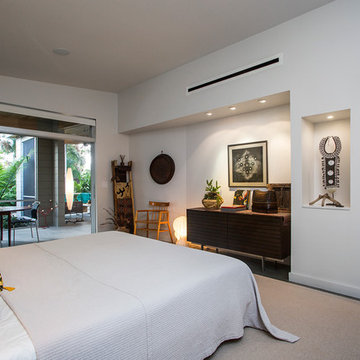
SRQ Magazine's Home of the Year 2015 Platinum Award for Best Bathroom, Best Kitchen, and Best Overall Renovation
Photo: Raif Fluker
Idee per una camera matrimoniale moderna con pareti bianche e pavimento in cemento
Idee per una camera matrimoniale moderna con pareti bianche e pavimento in cemento
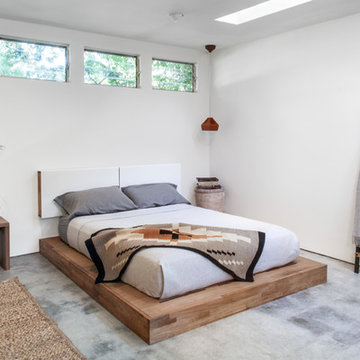
This understated platform bed is designed low to the ground with the bare minimum of components. Pair it with the Storage Headboard to get the complete LAXseries look.
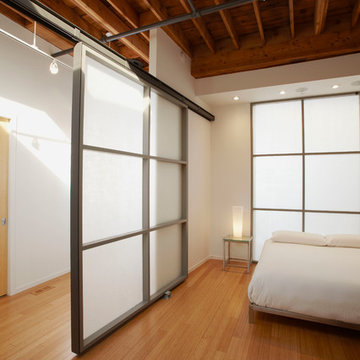
The Master Bedroom was designed with a sliding door feature allowing light from the main spaces.
Idee per una camera da letto industriale con pareti bianche e pavimento in bambù
Idee per una camera da letto industriale con pareti bianche e pavimento in bambù
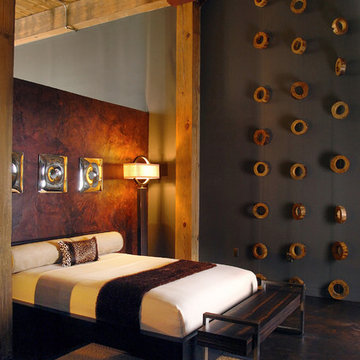
Design by MaRae Simone, Faux Finish by b. Taylored Designs Photography by Terrell Clark
Idee per una camera matrimoniale minimal di medie dimensioni con pareti grigie e pavimento in cemento
Idee per una camera matrimoniale minimal di medie dimensioni con pareti grigie e pavimento in cemento
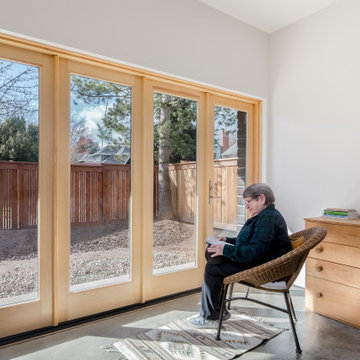
The primary bedroom has wall-to-wall glass that opens out onto the covered patio and overlooks a japanese rock garden (this photo was taken before the landscape was installed. Check the exterior photos for a sense of the japanese garden.)
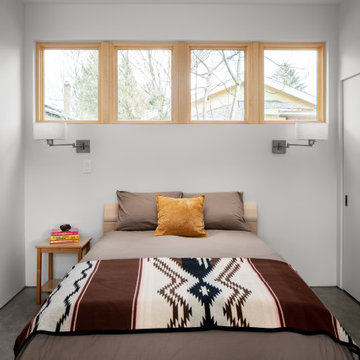
Foto di una piccola camera matrimoniale design con pareti bianche, pavimento in cemento e pavimento grigio
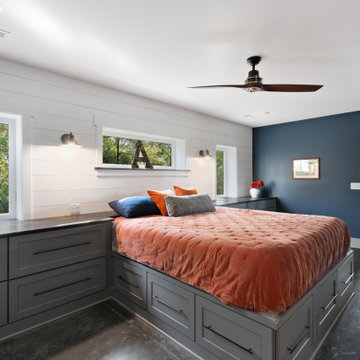
This 2,500 square-foot home, combines the an industrial-meets-contemporary gives its owners the perfect place to enjoy their rustic 30- acre property. Its multi-level rectangular shape is covered with corrugated red, black, and gray metal, which is low-maintenance and adds to the industrial feel.
Encased in the metal exterior, are three bedrooms, two bathrooms, a state-of-the-art kitchen, and an aging-in-place suite that is made for the in-laws. This home also boasts two garage doors that open up to a sunroom that brings our clients close nature in the comfort of their own home.
The flooring is polished concrete and the fireplaces are metal. Still, a warm aesthetic abounds with mixed textures of hand-scraped woodwork and quartz and spectacular granite counters. Clean, straight lines, rows of windows, soaring ceilings, and sleek design elements form a one-of-a-kind, 2,500 square-foot home
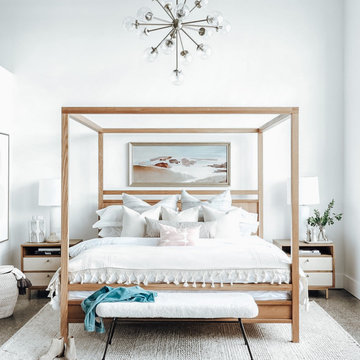
Foto di una camera matrimoniale design con pareti bianche, pavimento in cemento, pavimento grigio e soffitto a volta
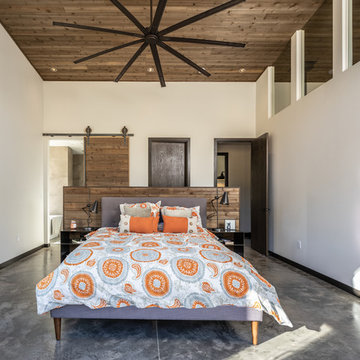
Master bedroom.
Image by Steve Brousseau.
Foto di una grande camera matrimoniale minimal con pareti bianche, pavimento in cemento e pavimento grigio
Foto di una grande camera matrimoniale minimal con pareti bianche, pavimento in cemento e pavimento grigio
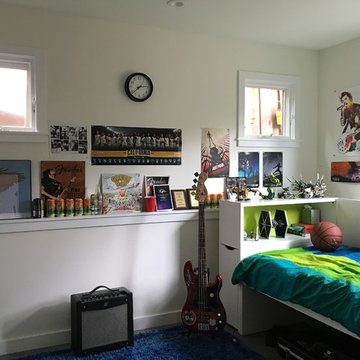
This family of five lived in a 900sf 2 bedroom home that had a not quite tall enough basement. With one son just entering his teen years it was time to expand. Our design for the basement gained them 2 bedrooms, a second bath, a family room, and a soundproof music room. We demo’d the deck off the kitchen and replaced it with a compact 2-story addition. Upstairs is a light-filled breakfast room and below it one of the 2 new bedrooms. An interior stair now connects the upstairs to the basement with a door opening at a mid landingto access the backyard. The wall between the kitchen and the living room was removed. From the front door you are now greeted by a long view, through living room, kitchen and breakfast room of the beautiful oak in the backyard which was carefully tended through construction.
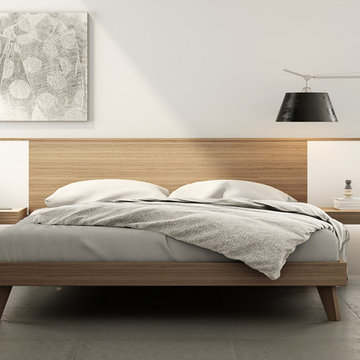
Ispirazione per una grande camera matrimoniale nordica con pareti bianche e pavimento in cemento
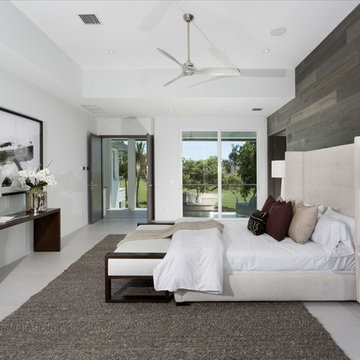
Idee per una grande camera matrimoniale design con pareti bianche, pavimento in cemento e nessun camino
Camere da Letto con pavimento in bambù e pavimento in cemento - Foto e idee per arredare
9