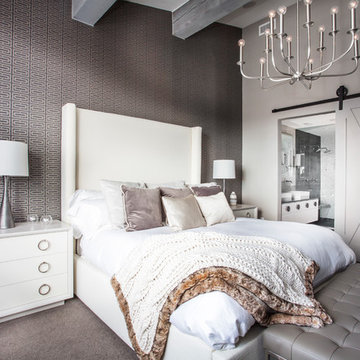Camere da Letto con pavimento grigio e pavimento turchese - Foto e idee per arredare
Filtra anche per:
Budget
Ordina per:Popolari oggi
161 - 180 di 32.657 foto
1 di 3
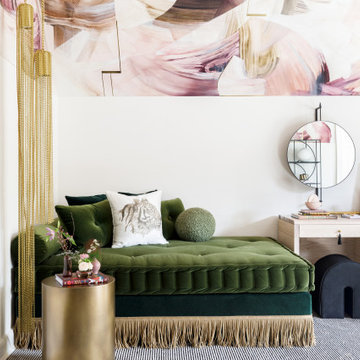
Our bedroom for the 2020 Lake Forest Showhouse & Gardens, designed for a teenage girl, plays with the dichotomy of what it means to be feminine today. Drawing inspiration from an androgynous fashion editorial photograph that depicts the interplay between feminine and masculine sensibilities, we balance soft, luxuriant fabrics with militant tassel adornments from an officer’s epaulet. Quiet, blush suede juxtaposes the slender, yet powerful snake carved into the arms of our wood lounge chairs. The etageres are bold and geometric, a delicate spider’s web of metal that imparts the extraordinary and often unexpected strength of a female. The ceiling is a fanciful and swirling custom plaster mural that hovers above an organized composition of ivory and black stripes, evoking unyielding military precision.
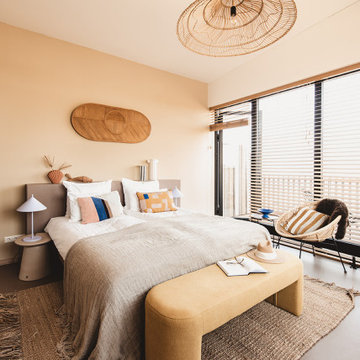
bedroom with natural materials and earth tones
Foto di una camera da letto minimal con pareti beige e pavimento grigio
Foto di una camera da letto minimal con pareti beige e pavimento grigio
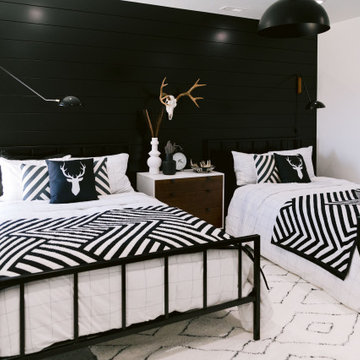
Foto di una grande camera da letto stile rurale con pareti bianche, moquette, pavimento grigio e pareti in perlinato
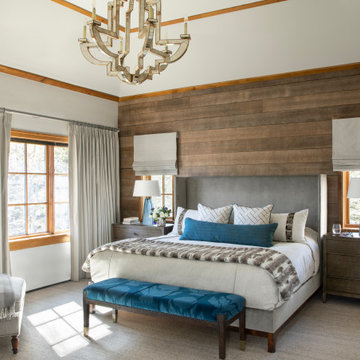
A glamorous bedroom with rustic flair. This master suite was updated with a wood accent wall, mirrored chandelier, and fur / hide accents. We loved using the deep ocean blue to brighten the neutrals. Such a cozy mountain bedroom!

A retired couple desired a valiant master suite in their “forever home”. After living in their mid-century house for many years, they approached our design team with a concept to add a 3rd story suite with sweeping views of Puget sound. Our team stood atop the home’s rooftop with the clients admiring the view that this structural lift would create in enjoyment and value. The only concern was how they and their dear-old dog, would get from their ground floor garage entrance in the daylight basement to this new suite in the sky?
Our CAPS design team specified universal design elements throughout the home, to allow the couple and their 120lb. Pit Bull Terrier to age in place. A new residential elevator added to the westside of the home. Placing the elevator shaft on the exterior of the home minimized the need for interior structural changes.
A shed roof for the addition followed the slope of the site, creating tall walls on the east side of the master suite to allow ample daylight into rooms without sacrificing useable wall space in the closet or bathroom. This kept the western walls low to reduce the amount of direct sunlight from the late afternoon sun, while maximizing the view of the Puget Sound and distant Olympic mountain range.
The master suite is the crowning glory of the redesigned home. The bedroom puts the bed up close to the wide picture window. While soothing violet-colored walls and a plush upholstered headboard have created a bedroom that encourages lounging, including a plush dog bed. A private balcony provides yet another excuse for never leaving the bedroom suite, and clerestory windows between the bedroom and adjacent master bathroom help flood the entire space with natural light.
The master bathroom includes an easy-access shower, his-and-her vanities with motion-sensor toe kick lights, and pops of beachy blue in the tile work and on the ceiling for a spa-like feel.
Some other universal design features in this master suite include wider doorways, accessible balcony, wall mounted vanities, tile and vinyl floor surfaces to reduce transition and pocket doors for easy use.
A large walk-through closet links the bedroom and bathroom, with clerestory windows at the high ceilings The third floor is finished off with a vestibule area with an indoor sauna, and an adjacent entertainment deck with an outdoor kitchen & bar.
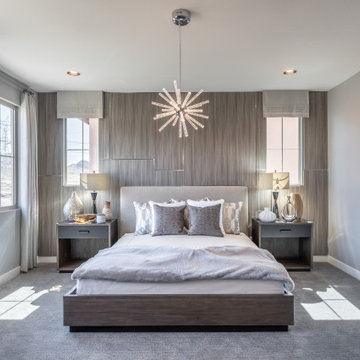
Foto di una camera matrimoniale minimal di medie dimensioni con pareti grigie, moquette, nessun camino e pavimento grigio
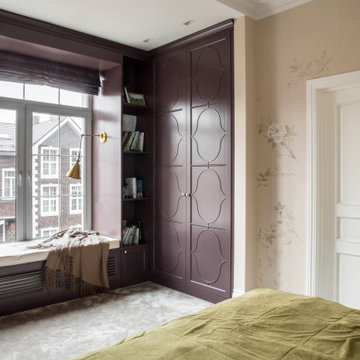
Immagine di una camera matrimoniale tradizionale con pareti beige, moquette, pavimento grigio, nessun camino e carta da parati
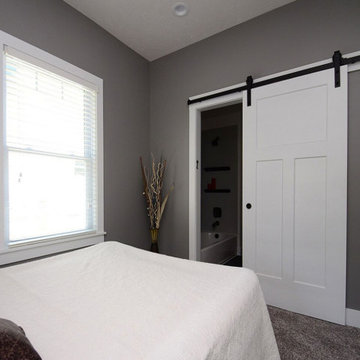
Ispirazione per una piccola camera matrimoniale minimalista con pareti grigie, moquette, nessun camino e pavimento grigio
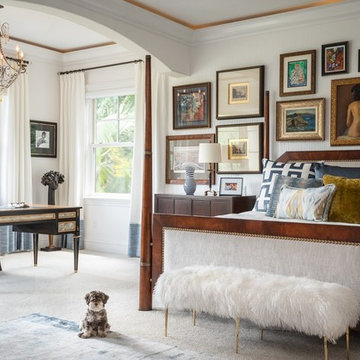
Ispirazione per una grande camera matrimoniale classica con pareti bianche, moquette, nessun camino e pavimento grigio
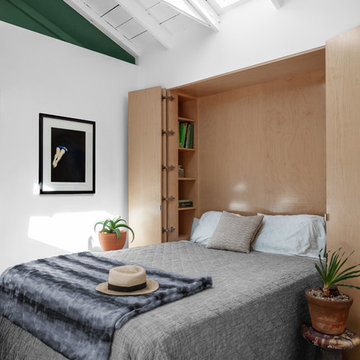
Ispirazione per una piccola camera matrimoniale stile marinaro con pareti bianche, pavimento in cemento e pavimento grigio
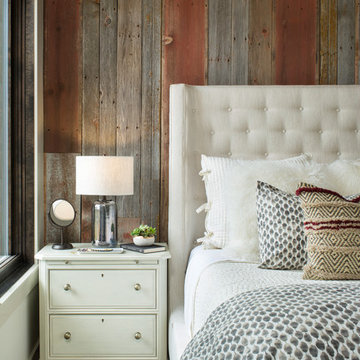
Ispirazione per una camera matrimoniale rustica con pareti multicolore, moquette e pavimento grigio
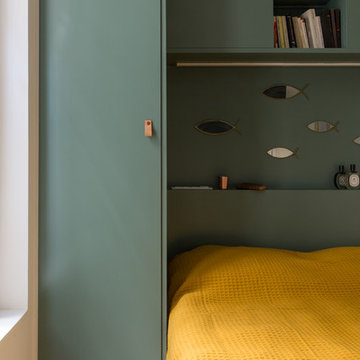
Chambre compacte avec menuiserie sur-mesure en mdf. Teinte Menthe Douce de Ressource Peinture
Idee per una piccola camera matrimoniale contemporanea con pareti verdi, pavimento in cemento, nessun camino e pavimento grigio
Idee per una piccola camera matrimoniale contemporanea con pareti verdi, pavimento in cemento, nessun camino e pavimento grigio
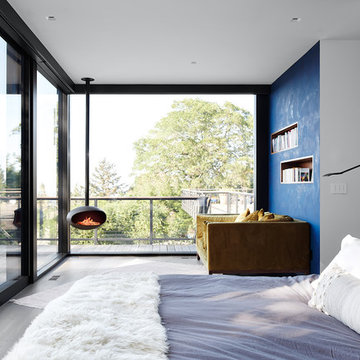
Ispirazione per una camera da letto minimalista con pareti blu, parquet scuro e pavimento grigio
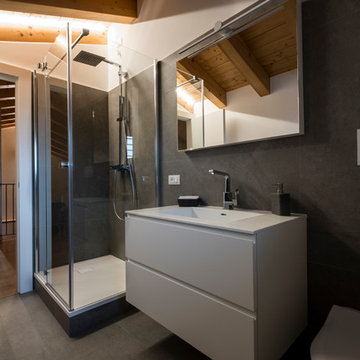
Foto di una camera da letto moderna di medie dimensioni con pavimento in gres porcellanato e pavimento grigio
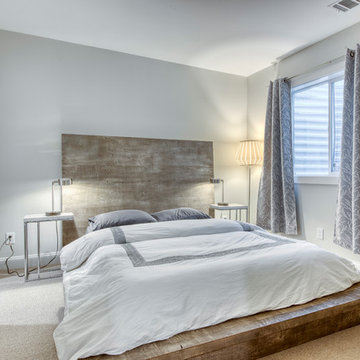
Basement bedroom with egress window and walk-in closet
Esempio di una camera degli ospiti moderna di medie dimensioni con pareti grigie, moquette, nessun camino e pavimento grigio
Esempio di una camera degli ospiti moderna di medie dimensioni con pareti grigie, moquette, nessun camino e pavimento grigio
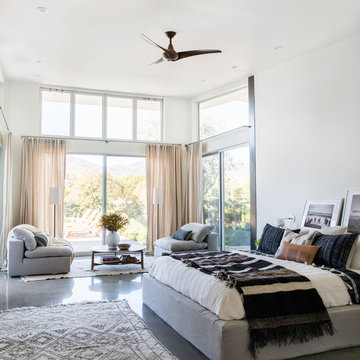
Malibu Modern Farmhouse by Burdge & Associates Architects in Malibu, California.
Interiors by Alexander Design
Fiore Landscaping
Photos by Tessa Neustadt
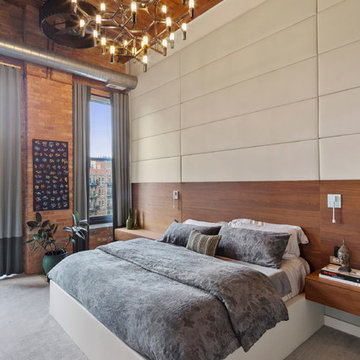
Esempio di una camera matrimoniale industriale con moquette, nessun camino e pavimento grigio
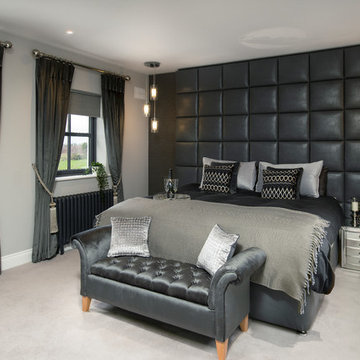
Photographer Derrick Godson
For the master bedroom I designed an oversized headboard to act as a back drop to this modern masculine bedroom design. I also designed a custom bed base in the same leather fabric as the headboard. Designer bed linen and custom cushions were added to complete the design.
For the lighting we chose statement drop pendants for a dramatic stylish effect. The bedroom includes designer textured wallpaper, mirror bedside tables, remote controlled blinds and beautiful handmade curtains and custom poles. We also opted for a rich wool carpet and made to order bed end bench.
The en-suite was created in a complimentary colour palette to create a dark moody master en-suite which included a double sink vanity and a spa shower. Bespoke interior doors were designed throughout the home.
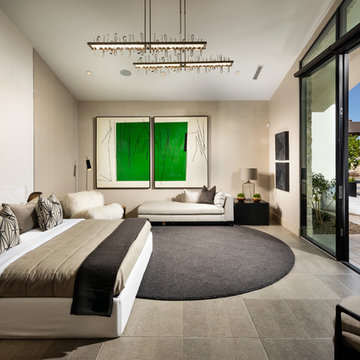
Christopher Mayer
Esempio di una grande camera matrimoniale design con pavimento in gres porcellanato, pavimento grigio, pareti beige e nessun camino
Esempio di una grande camera matrimoniale design con pavimento in gres porcellanato, pavimento grigio, pareti beige e nessun camino
Camere da Letto con pavimento grigio e pavimento turchese - Foto e idee per arredare
9
