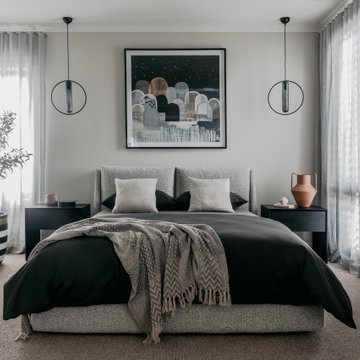Camere da Letto con pavimento grigio e pavimento rosa - Foto e idee per arredare
Filtra anche per:
Budget
Ordina per:Popolari oggi
41 - 60 di 32.813 foto
1 di 3
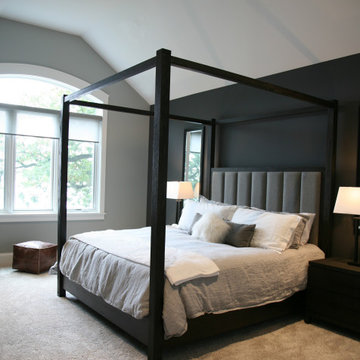
This high contrasting bedroom has drama and welcome blended in a fantastic way. The homeowner and her daughter worked out the best fabrics and finishes to pull this all toghether!
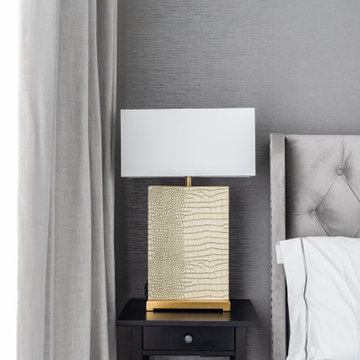
This wonderful 2 bed flat based in Clapham Junction oozes a luxury hotel feel. The couple wanted to create a chic luxe design throughout their apartment embracing an elegant design that flows throughout the property giving the wow factor.

Ispirazione per una grande camera matrimoniale minimalista con pareti bianche, moquette, pavimento grigio e pannellatura
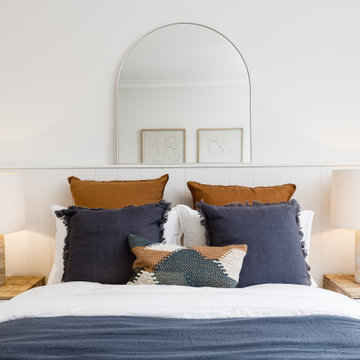
Panelled wall shelf acts as a bedhead creating interest and texture in this space. The arch mirror reflects the art opposite and make the room feel larger and brighter. A beautiful room for guests to enjoy.
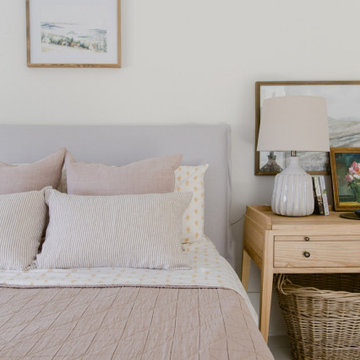
Immagine di una grande camera da letto country con pareti bianche, parquet chiaro, nessun camino e pavimento grigio
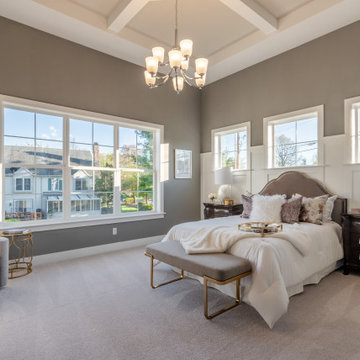
This 2-story home includes a 3- car garage with mudroom entry, an inviting front porch with decorative posts, and a screened-in porch. The home features an open floor plan with 10’ ceilings on the 1st floor and impressive detailing throughout. A dramatic 2-story ceiling creates a grand first impression in the foyer, where hardwood flooring extends into the adjacent formal dining room elegant coffered ceiling accented by craftsman style wainscoting and chair rail. Just beyond the Foyer, the great room with a 2-story ceiling, the kitchen, breakfast area, and hearth room share an open plan. The spacious kitchen includes that opens to the breakfast area, quartz countertops with tile backsplash, stainless steel appliances, attractive cabinetry with crown molding, and a corner pantry. The connecting hearth room is a cozy retreat that includes a gas fireplace with stone surround and shiplap. The floor plan also includes a study with French doors and a convenient bonus room for additional flexible living space. The first-floor owner’s suite boasts an expansive closet, and a private bathroom with a shower, freestanding tub, and double bowl vanity. On the 2nd floor is a versatile loft area overlooking the great room, 2 full baths, and 3 bedrooms with spacious closets.
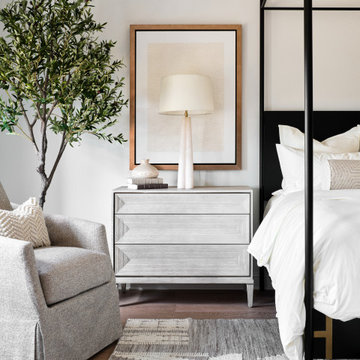
Our team began the master bedroom design by anchoring the room with a dramatic but simple black canopy bed. The next layer was a neutral but textured area rug with a herringbone "zig zag" design that we repeated again in our throw pillows and nightstands. The light wood of the nightstands and woven window shades added subtle contrast and texture. Two seating areas provide ample comfort throughout the bedroom with a small sofa at the end of the bed and comfortable swivel chairs in front of the window. The long simple drapes are anchored by a simple black rod that repeats the black iron element of the canopy bed. The dresser is also black, which carries this color around the room. A black iron chandelier with wooden beads echoes the casually elegant design, while layers of cream bedding and a textural throw complete the design.
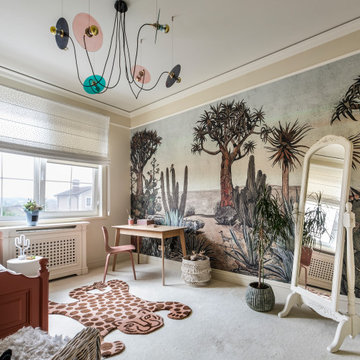
Esempio di una camera da letto boho chic con pareti multicolore, moquette, pavimento grigio e carta da parati
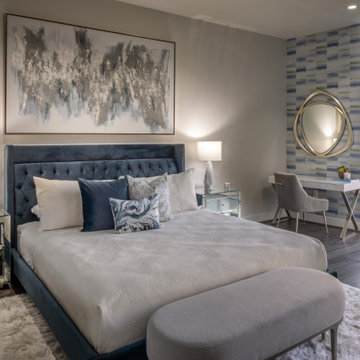
Immagine di una camera matrimoniale minimalista di medie dimensioni con pareti bianche, parquet scuro e pavimento grigio
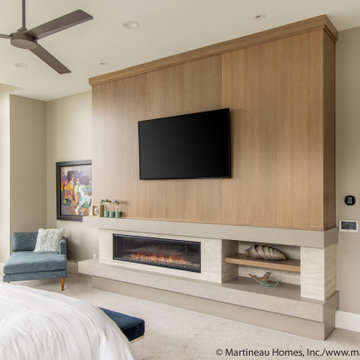
Ispirazione per una grande camera matrimoniale bohémian con pareti bianche, moquette, cornice del camino in pietra e pavimento grigio
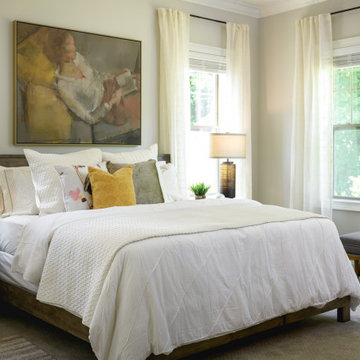
Beautifully curated bedroom design by Abbey Hall Interiors (@abbeyhallinteriors on IG, abbeyhallinteriors on FB, abbeyhallinteriors.com on the web).
Esempio di una camera da letto chic con pareti grigie, moquette e pavimento grigio
Esempio di una camera da letto chic con pareti grigie, moquette e pavimento grigio
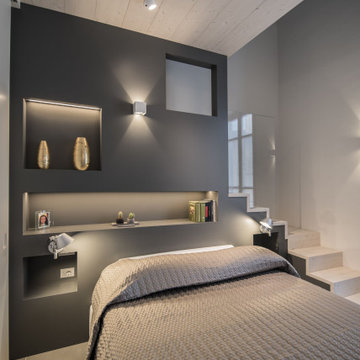
un soppalco ricavato interamente in legno con sotto la camera e sopra una salotto per la lettura ed il relax. La struttura portante, diventa comodino, libreria ed infine quinta scenografica, grazie le strip led, inserite dentro le varie nicchie.
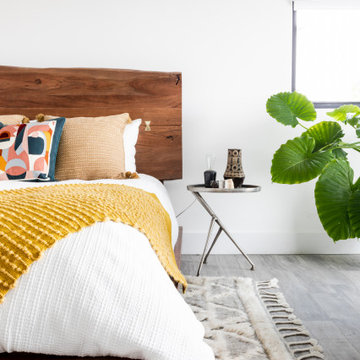
Photographer: Halli MaKennah Photo
Ispirazione per una camera degli ospiti boho chic di medie dimensioni con pareti bianche e pavimento grigio
Ispirazione per una camera degli ospiti boho chic di medie dimensioni con pareti bianche e pavimento grigio
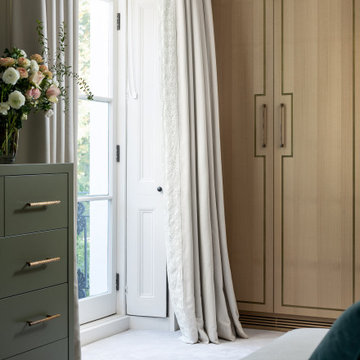
Foto di una camera matrimoniale classica di medie dimensioni con pareti grigie, moquette e pavimento grigio
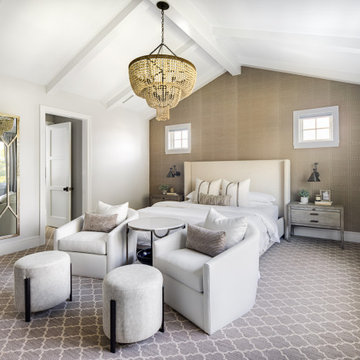
Esempio di una grande camera matrimoniale tradizionale con pareti grigie, soffitto a volta, carta da parati, moquette, camino classico, cornice del camino in legno e pavimento grigio
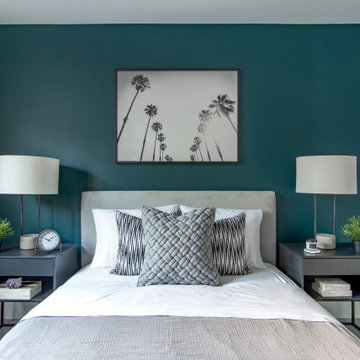
Esempio di una camera degli ospiti minimal di medie dimensioni con pareti verdi e pavimento grigio
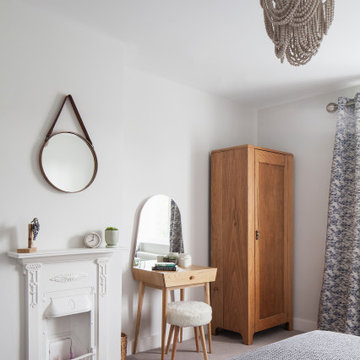
Within the Guest bedroom we created a neutral palette using natural finishes and warm tones.
Ispirazione per una camera degli ospiti nordica di medie dimensioni con pareti bianche, moquette, cornice del camino in metallo e pavimento grigio
Ispirazione per una camera degli ospiti nordica di medie dimensioni con pareti bianche, moquette, cornice del camino in metallo e pavimento grigio
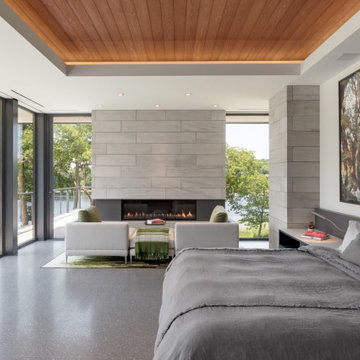
A modern gas fireplace in the bedroom and views of the lake through walls of glass and steel opening to catwalk.
Idee per una camera matrimoniale minimalista con pareti bianche, camino lineare Ribbon, pavimento grigio, soffitto ribassato e soffitto in legno
Idee per una camera matrimoniale minimalista con pareti bianche, camino lineare Ribbon, pavimento grigio, soffitto ribassato e soffitto in legno
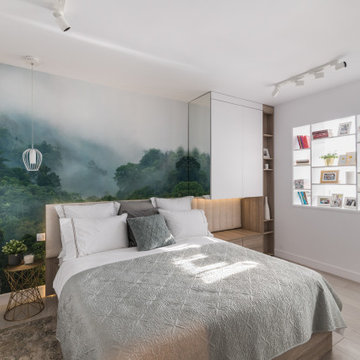
Immagine di una camera da letto minimal con pareti bianche, pavimento grigio e carta da parati
Camere da Letto con pavimento grigio e pavimento rosa - Foto e idee per arredare
3
