Camere da Letto con pavimento beige e soffitto in perlinato - Foto e idee per arredare
Filtra anche per:
Budget
Ordina per:Popolari oggi
81 - 100 di 148 foto
1 di 3
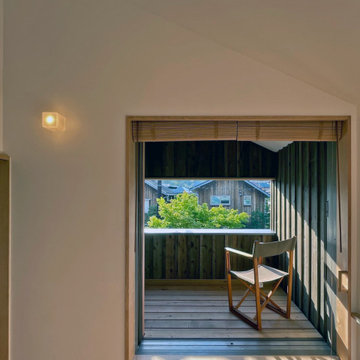
Ispirazione per una piccola camera matrimoniale con pareti bianche, pavimento in legno massello medio, pavimento beige, soffitto in perlinato e pareti in perlinato
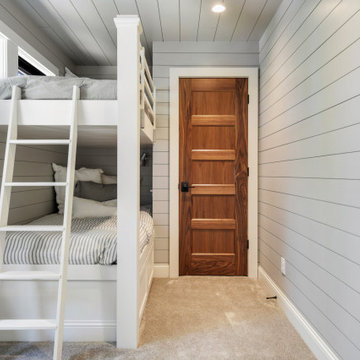
Immagine di una camera da letto stile loft tradizionale con pareti grigie, moquette, pavimento beige, soffitto in perlinato e pareti in perlinato
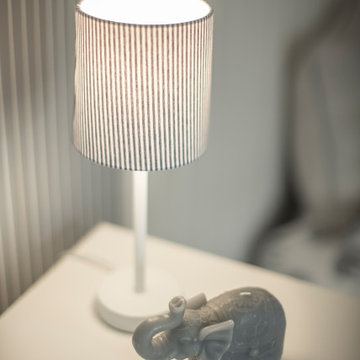
We updated this child's bedroom to a fresh New England country style. Details: Pinstripe lamp and elephant
Idee per una camera da letto country di medie dimensioni con pareti blu, moquette, pavimento beige, soffitto in perlinato e carta da parati
Idee per una camera da letto country di medie dimensioni con pareti blu, moquette, pavimento beige, soffitto in perlinato e carta da parati
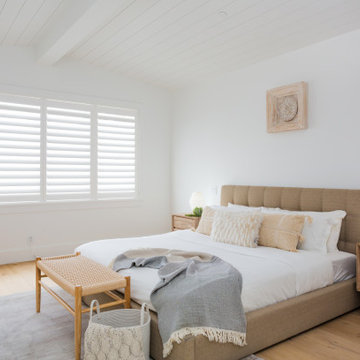
Foto di una grande camera matrimoniale country con pareti bianche, parquet chiaro, nessun camino, pavimento beige e soffitto in perlinato
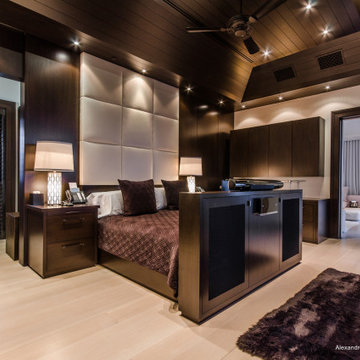
Immagine di un'ampia camera da letto costiera con pareti bianche, parquet chiaro, pavimento beige, soffitto in perlinato e pareti in legno
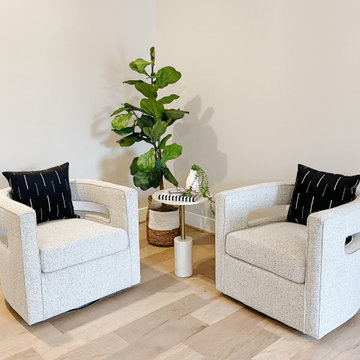
Idee per un'ampia camera matrimoniale chic con pareti grigie, parquet chiaro, nessun camino, pavimento beige e soffitto in perlinato

Idee per una camera matrimoniale minimalista con pareti bianche, pavimento in compensato, pavimento beige, soffitto in perlinato e pareti in perlinato
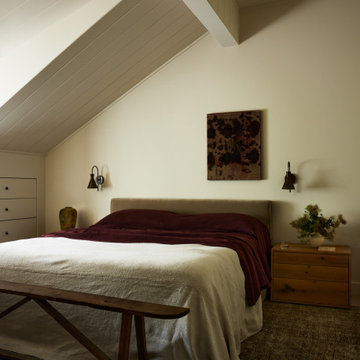
A country club respite for our busy professional Bostonian clients. Our clients met in college and have been weekending at the Aquidneck Club every summer for the past 20+ years. The condos within the original clubhouse seldom come up for sale and gather a loyalist following. Our clients jumped at the chance to be a part of the club's history for the next generation. Much of the club’s exteriors reflect a quintessential New England shingle style architecture. The internals had succumbed to dated late 90s and early 2000s renovations of inexpensive materials void of craftsmanship. Our client’s aesthetic balances on the scales of hyper minimalism, clean surfaces, and void of visual clutter. Our palette of color, materiality & textures kept to this notion while generating movement through vintage lighting, comfortable upholstery, and Unique Forms of Art.
A Full-Scale Design, Renovation, and furnishings project.
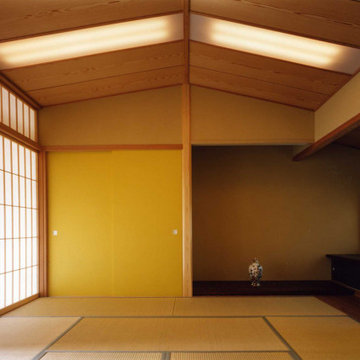
木々に囲まれた傾斜地に突き出たように建っている住まいです。広い敷地の中、敢えて崖側に配し、更にデッキを張り出して積極的に眺望を取り込み、斜面下の桜並木を見下ろす様にリビングスペースを設けています。斜面、レベル差といった敷地の不利な条件に、趣の異なる三つの庭を対峙させる事で、空間に違った個性を持たせ、豊かな居住空間を創る事を目指しました。
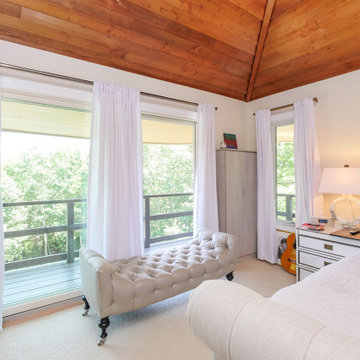
Such a gorgeous place to sit in a lovely master bedroom where we installed this new sliding glass patio door and casement window.
Windows and Doors from Renewal by Andersen New Jersey
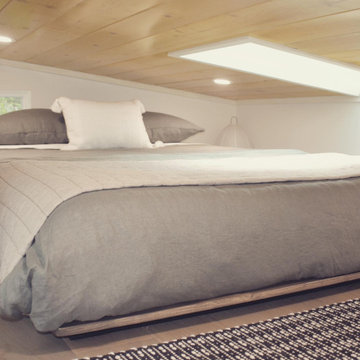
This Ohana model ATU tiny home is contemporary and sleek, cladded in cedar and metal. The slanted roof and clean straight lines keep this 8x28' tiny home on wheels looking sharp in any location, even enveloped in jungle. Cedar wood siding and metal are the perfect protectant to the elements, which is great because this Ohana model in rainy Pune, Hawaii and also right on the ocean.
A natural mix of wood tones with dark greens and metals keep the theme grounded with an earthiness.
Theres a sliding glass door and also another glass entry door across from it, opening up the center of this otherwise long and narrow runway. The living space is fully equipped with entertainment and comfortable seating with plenty of storage built into the seating. The window nook/ bump-out is also wall-mounted ladder access to the second loft.
The stairs up to the main sleeping loft double as a bookshelf and seamlessly integrate into the very custom kitchen cabinets that house appliances, pull-out pantry, closet space, and drawers (including toe-kick drawers).
A granite countertop slab extends thicker than usual down the front edge and also up the wall and seamlessly cases the windowsill.
The bathroom is clean and polished but not without color! A floating vanity and a floating toilet keep the floor feeling open and created a very easy space to clean! The shower had a glass partition with one side left open- a walk-in shower in a tiny home. The floor is tiled in slate and there are engineered hardwood flooring throughout.
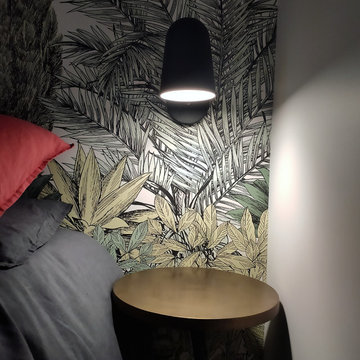
Immagine di una piccola camera degli ospiti minimalista con pareti bianche, nessun camino, pavimento beige, soffitto in perlinato e carta da parati
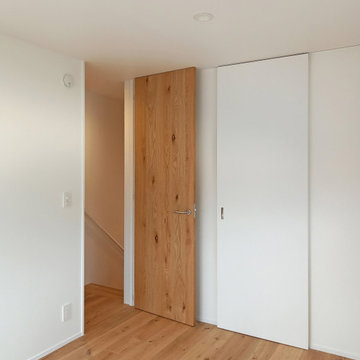
Foto di una camera matrimoniale moderna di medie dimensioni con pareti bianche, parquet chiaro, pavimento beige, soffitto in perlinato e pareti in perlinato
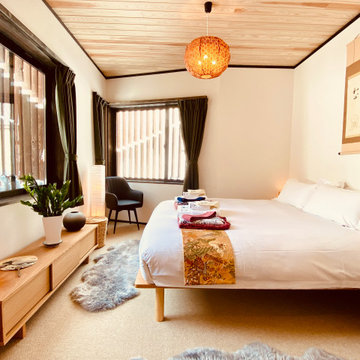
Muted traditional Shikkui wall finishes provide a non-reflective soft light.
Idee per una camera degli ospiti eclettica di medie dimensioni con pareti bianche, moquette, pavimento beige e soffitto in perlinato
Idee per una camera degli ospiti eclettica di medie dimensioni con pareti bianche, moquette, pavimento beige e soffitto in perlinato
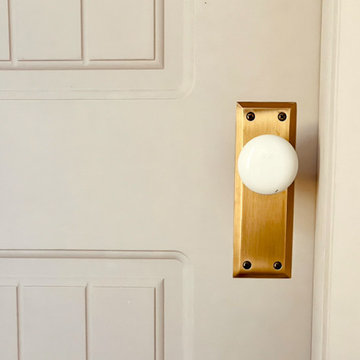
At Maebeck Doors, we create custom doors that transform your house into a home. We believe part of feeling comfortable in your own space relies on entryways tailored specifically to your design style and we are here to turn those visions into a reality.
We can create any interior and exterior door you can dream up.
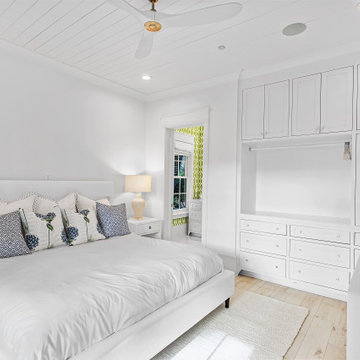
Idee per una camera degli ospiti stile marino di medie dimensioni con pareti bianche, parquet chiaro, pavimento beige e soffitto in perlinato
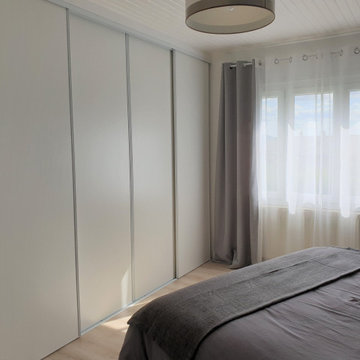
Une chambre qui se démarque par son mur bleu.
Ispirazione per una grande camera matrimoniale contemporanea con pareti blu, parquet chiaro, nessun camino, pavimento beige e soffitto in perlinato
Ispirazione per una grande camera matrimoniale contemporanea con pareti blu, parquet chiaro, nessun camino, pavimento beige e soffitto in perlinato
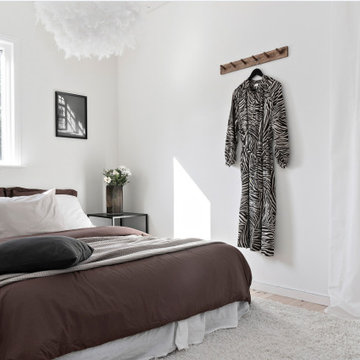
Immagine di una piccola camera matrimoniale nordica con pareti bianche, parquet chiaro, pavimento beige e soffitto in perlinato
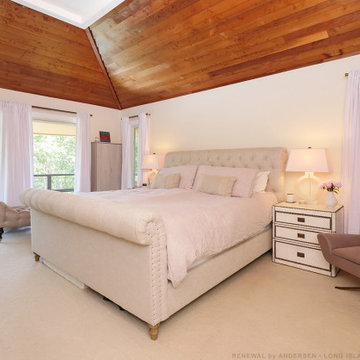
New windows and patio doors we installed in this regal master bedroom. This contemporary room with shiplap ceiling and bright beautiful decor looks gorgeous with this new large sliding glass door and new casement windows. Replacing your windows and doors is easy with Renewal by Andersen of Long Island, serving Suffolk, Nassau, Queens and Brooklyn.
We are your true one-stop-shop window and door solution -- Contact Us Today! 844-245-2799
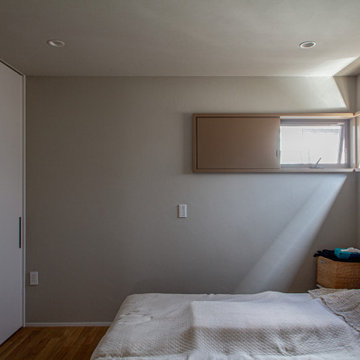
サイドからの美しい光が、壁を伝う窓の配置。街路灯の光が入らない様に、窓の内側に遮光の為の引戸を設計。
Immagine di una camera matrimoniale scandinava di medie dimensioni con pareti grigie, parquet chiaro, nessun camino, pavimento beige, soffitto in perlinato e pareti in perlinato
Immagine di una camera matrimoniale scandinava di medie dimensioni con pareti grigie, parquet chiaro, nessun camino, pavimento beige, soffitto in perlinato e pareti in perlinato
Camere da Letto con pavimento beige e soffitto in perlinato - Foto e idee per arredare
5