Camere da Letto con pavimento beige e pavimento nero - Foto e idee per arredare
Filtra anche per:
Budget
Ordina per:Popolari oggi
21 - 40 di 57.437 foto
1 di 3

Ispirazione per una grande camera matrimoniale stile rurale con pareti beige, moquette, camino classico, cornice del camino in pietra e pavimento beige

Immagine di una camera matrimoniale tradizionale con pareti grigie, parquet chiaro, camino lineare Ribbon, cornice del camino piastrellata e pavimento beige
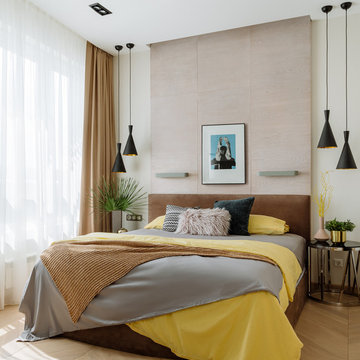
Foto di una camera da letto minimal con pareti beige, parquet chiaro e pavimento beige
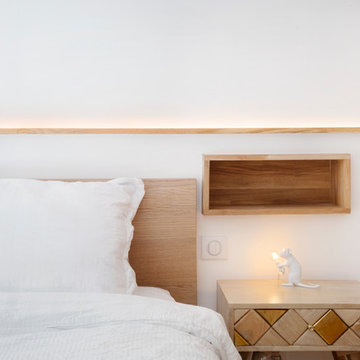
La tête de lit accueille deux niches de chevet et une grande tablette rétro-éclairée. L’ensemble Blanc, Noir et Bois clair confère à cette chambre une ambiance chaleureuse et apaisante.
crédit photos : Lucie Thomas
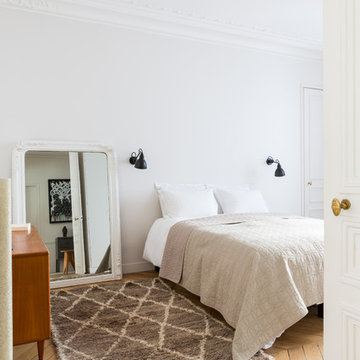
Idee per una camera da letto design con pareti bianche, parquet chiaro e pavimento beige
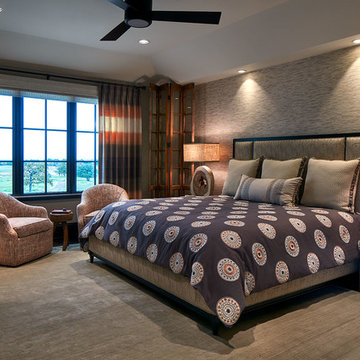
Layers of texture give this brown and taupe guest bedroom a warm, organic feeling. The sitting area by the window is bathed in natural light during the day, illuminated by recessed can lights at night. The brown, orange and cream colors of the duvet inspired the palette for the color-block window panels.
Photo by Brian Gassel
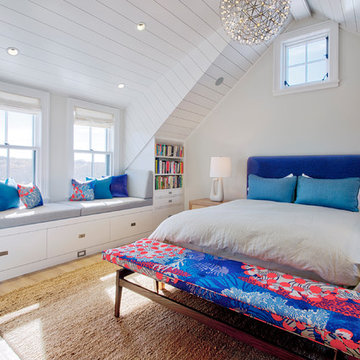
Architecture by Emeritus | Interiors by Coddington Design | Build by B Fleming
| Photos by Tom G. Olcott | Drone by Yellow Productions
Idee per una camera da letto stile marino con pareti beige, parquet chiaro e pavimento beige
Idee per una camera da letto stile marino con pareti beige, parquet chiaro e pavimento beige
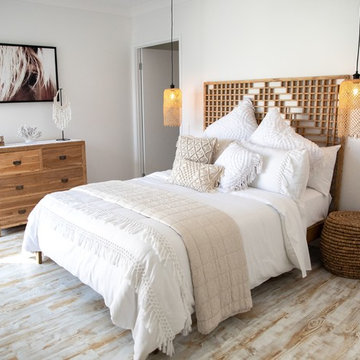
Nicola Holland Photography
Esempio di una camera da letto nordica con pareti bianche, parquet chiaro e pavimento beige
Esempio di una camera da letto nordica con pareti bianche, parquet chiaro e pavimento beige
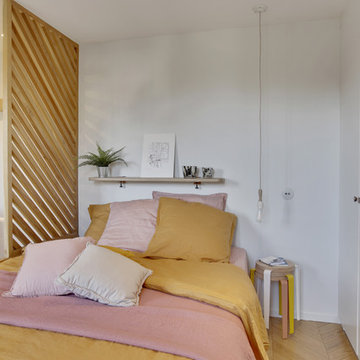
Shoootin pour Marion Gouëllo
Foto di una piccola camera matrimoniale eclettica con pareti bianche, parquet chiaro e pavimento beige
Foto di una piccola camera matrimoniale eclettica con pareti bianche, parquet chiaro e pavimento beige

Interior Design & Styling Erin Roberts | Photography Margaret Austin
Immagine di una grande camera matrimoniale nordica con pareti bianche, parquet chiaro, nessun camino e pavimento beige
Immagine di una grande camera matrimoniale nordica con pareti bianche, parquet chiaro, nessun camino e pavimento beige
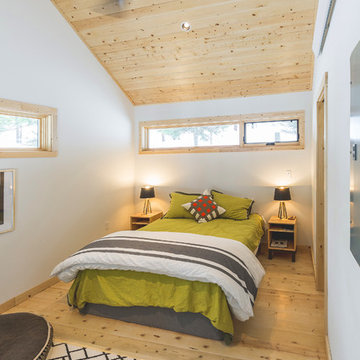
Idee per una camera da letto rustica con pareti bianche, parquet chiaro e pavimento beige
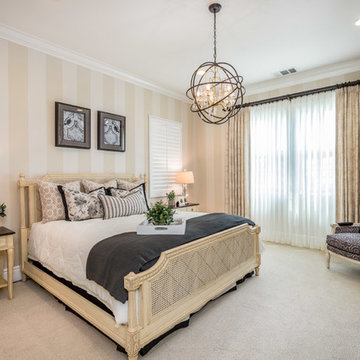
fantastic photos by Thomas Pellicer
Immagine di una camera matrimoniale tradizionale di medie dimensioni con pareti beige, moquette e pavimento beige
Immagine di una camera matrimoniale tradizionale di medie dimensioni con pareti beige, moquette e pavimento beige
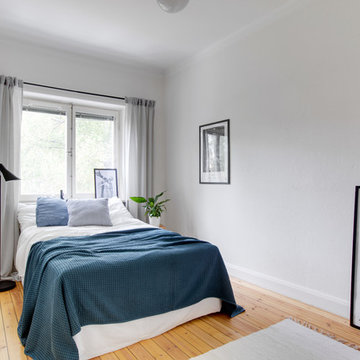
Idee per una camera degli ospiti scandinava con pareti bianche, parquet chiaro e pavimento beige
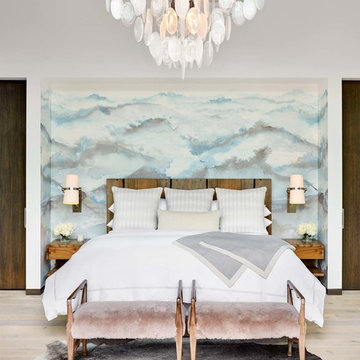
Dallas & Harris Photography
Ispirazione per una camera matrimoniale classica di medie dimensioni con pareti bianche, parquet chiaro, pavimento beige e nessun camino
Ispirazione per una camera matrimoniale classica di medie dimensioni con pareti bianche, parquet chiaro, pavimento beige e nessun camino

Ornate furnishings with contemporary gold art in this soft Master Bedroom.
Gold, grey blue, cream and black on white shag rug.
White, gold and almost black are used in this very large, traditional remodel of an original Landry Group Home, filled with contemporary furniture, modern art and decor. White painted moldings on walls and ceilings, combined with black stained wide plank wood flooring. Very grand spaces, including living room, family room, dining room and music room feature hand knotted rugs in modern light grey, gold and black free form styles. All large rooms, including the master suite, feature white painted fireplace surrounds in carved moldings. Music room is stunning in black venetian plaster and carved white details on the ceiling with burgandy velvet upholstered chairs and a burgandy accented Baccarat Crystal chandelier. All lighting throughout the home, including the stairwell and extra large dining room hold Baccarat lighting fixtures. Master suite is composed of his and her baths, a sitting room divided from the master bedroom by beautiful carved white doors. Guest house shows arched white french doors, ornate gold mirror, and carved crown moldings. All the spaces are comfortable and cozy with warm, soft textures throughout. Project Location: Lake Sherwood, Westlake, California. Project designed by Maraya Interior Design. From their beautiful resort town of Ojai, they serve clients in Montecito, Hope Ranch, Malibu and Calabasas, across the tri-county area of Santa Barbara, Ventura and Los Angeles, south to Hidden Hills.
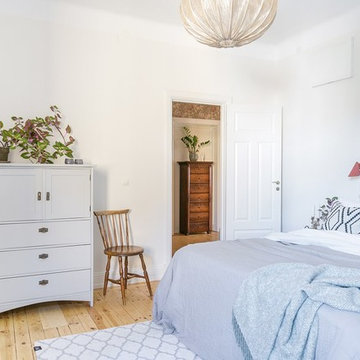
Förmedlades via Erik Olsson fastighetsförmedling
Esempio di una camera matrimoniale scandinava di medie dimensioni con pareti bianche, parquet chiaro e pavimento beige
Esempio di una camera matrimoniale scandinava di medie dimensioni con pareti bianche, parquet chiaro e pavimento beige
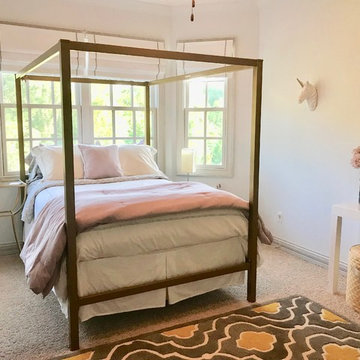
After photo of girls bedroom makeover, walls are a white with a tiny hint of blue, trim is Farrow and ball Cornforth white, upper trim is painted same color as the walls to give height to the room, Roman shades are pottery barn teen
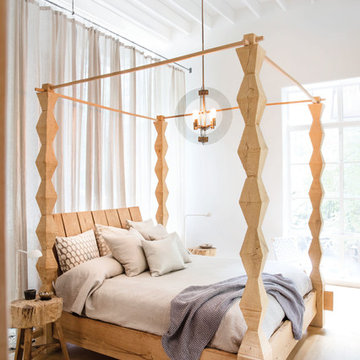
Esempio di una camera matrimoniale scandinava di medie dimensioni con pareti bianche, parquet chiaro, nessun camino e pavimento beige

Sitting aside the slopes of Windham Ski Resort in the Catskills, this is a stunning example of what happens when everything gels — from the homeowners’ vision, the property, the design, the decorating, and the workmanship involved throughout.
An outstanding finished home materializes like a complex magic trick. You start with a piece of land and an undefined vision. Maybe you know it’s a timber frame, maybe not. But soon you gather a team and you have this wide range of inter-dependent ideas swirling around everyone’s heads — architects, engineers, designers, decorators — and like alchemy you’re just not 100% sure that all the ingredients will work. And when they do, you end up with a home like this.
The architectural design and engineering is based on our versatile Olive layout. Our field team installed the ultra-efficient shell of Insulspan SIP wall and roof panels, local tradesmen did a great job on the rest.
And in the end the homeowners made us all look like first-ballot-hall-of-famers by commissioning Design Bar by Kathy Kuo for the interior design.
Doesn’t hurt to send the best photographer we know to capture it all. Pics from Kim Smith Photo.
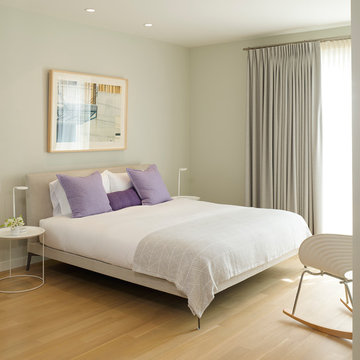
Idee per una camera matrimoniale contemporanea di medie dimensioni con pareti grigie, parquet chiaro, nessun camino e pavimento beige
Camere da Letto con pavimento beige e pavimento nero - Foto e idee per arredare
2