Camere da Letto con pavimento beige e pavimento blu - Foto e idee per arredare
Filtra anche per:
Budget
Ordina per:Popolari oggi
41 - 60 di 56.347 foto
1 di 3
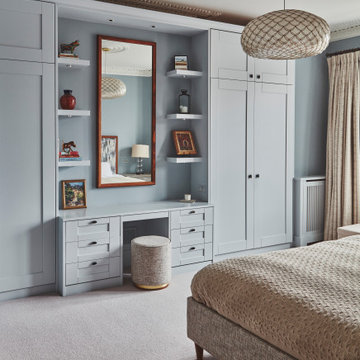
Foto di una camera matrimoniale tradizionale di medie dimensioni con pareti blu, moquette, pavimento beige e nessun camino
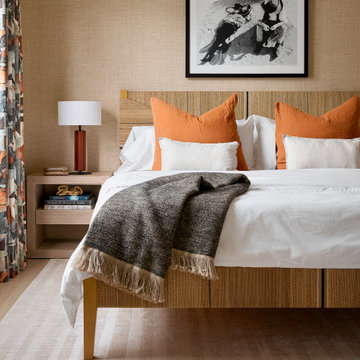
Idee per una camera degli ospiti design di medie dimensioni con pareti arancioni, parquet chiaro e pavimento beige
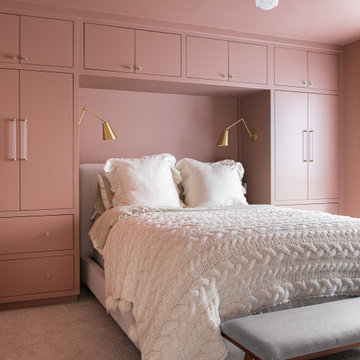
Idee per una camera matrimoniale contemporanea con pareti rosa, moquette e pavimento beige
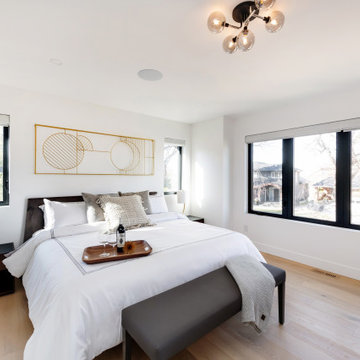
Esempio di una camera matrimoniale moderna di medie dimensioni con pareti bianche, parquet chiaro e pavimento beige
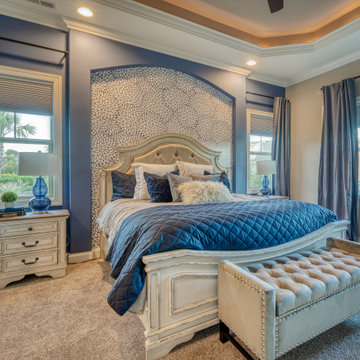
Idee per una camera matrimoniale classica con pareti blu, moquette, pavimento beige, soffitto ribassato e carta da parati
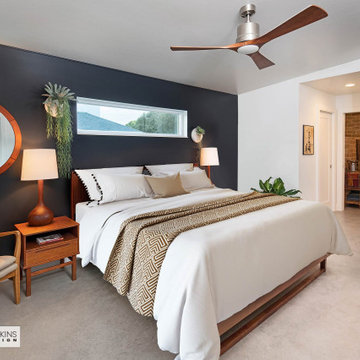
Owner's bedroom with en suite.
Idee per una camera matrimoniale moderna di medie dimensioni con pareti bianche, moquette, pavimento beige e soffitto a volta
Idee per una camera matrimoniale moderna di medie dimensioni con pareti bianche, moquette, pavimento beige e soffitto a volta
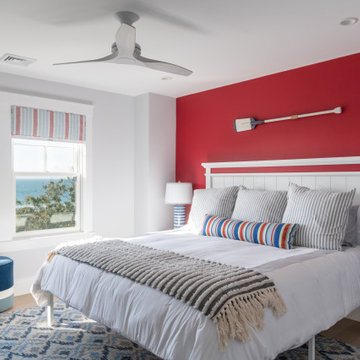
Immagine di una camera da letto stile marino con pareti rosse, parquet chiaro e pavimento beige
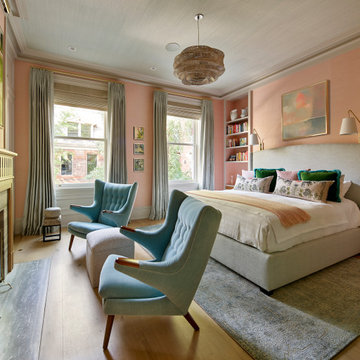
Foto di una camera da letto classica con pareti rosa, parquet chiaro, camino classico e pavimento beige
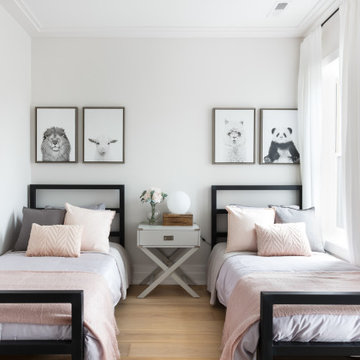
Kids room.
Foto di una camera degli ospiti scandinava di medie dimensioni con pareti bianche, parquet chiaro e pavimento beige
Foto di una camera degli ospiti scandinava di medie dimensioni con pareti bianche, parquet chiaro e pavimento beige
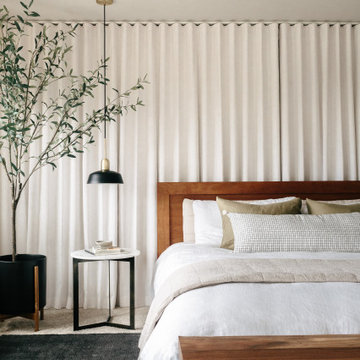
This project was executed remotely in close collaboration with the client. The primary bedroom actually had an unusual dilemma in that it had too many windows, making furniture placement awkward and difficult. We converted one wall of windows into a full corner-to-corner drapery wall, creating a beautiful and soft backdrop for their bed. We also designed a little boy’s nursery to welcome their first baby boy.
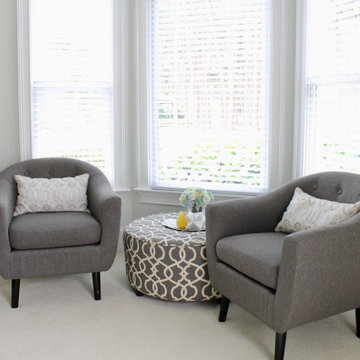
Spacious master bedroom and bathroom, plenty space after installing a king size bed and and sitting area.
Foto di una grande camera matrimoniale stile americano con pareti grigie, moquette e pavimento beige
Foto di una grande camera matrimoniale stile americano con pareti grigie, moquette e pavimento beige
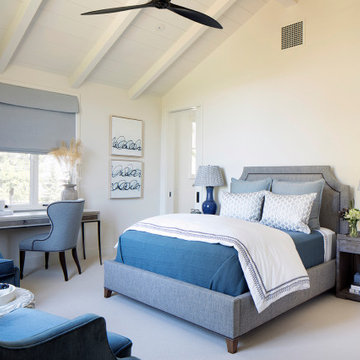
Foto di una camera da letto country con pareti bianche, moquette, pavimento beige, travi a vista, soffitto in perlinato e soffitto a volta
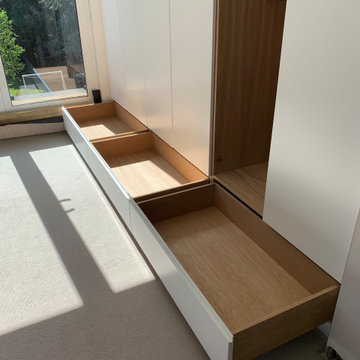
Bespoke six door white minimalist wardrobes with oak veneered interior finished in a hand oiled finish with a slight white tint. The wardrobes are fitted to the walls and ceiling and the doors and drawers have rebated finger groove handles. The drawers are fitted on high quality concealed German made runners and can be operated by pulling or pushing any where on the handles. Inside the wardrobe there are rail lifts and shelves.
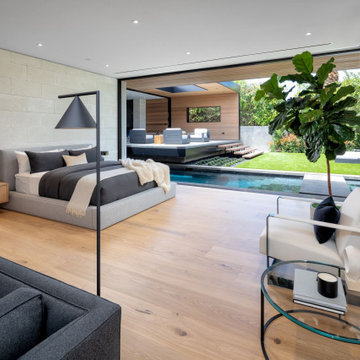
Ispirazione per un'ampia camera da letto minimal con pareti bianche, parquet chiaro e pavimento beige
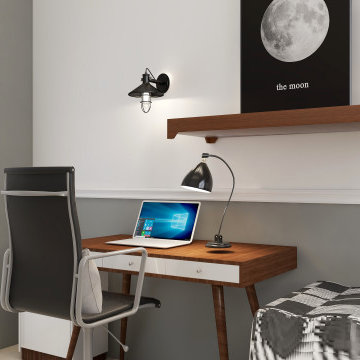
This was an online full package consultation that includes a 3D Rendering. The client lives in Argentina and she was willing to update his young adult son's room. They wanted to achieve a clean, uncluttered style.
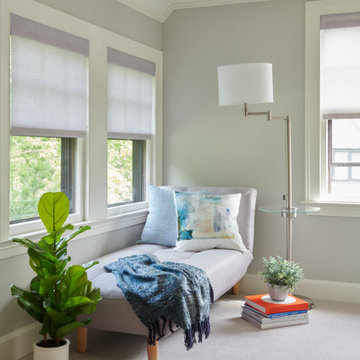
Open plan, spacious living. Honoring 1920’s architecture with a collected look.
Immagine di una camera matrimoniale minimalista con pareti beige, moquette e pavimento beige
Immagine di una camera matrimoniale minimalista con pareti beige, moquette e pavimento beige
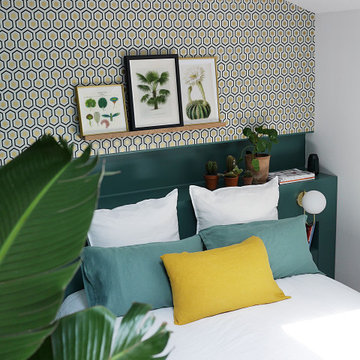
Immagine di una camera degli ospiti minimalista di medie dimensioni con pareti blu, parquet chiaro e pavimento beige
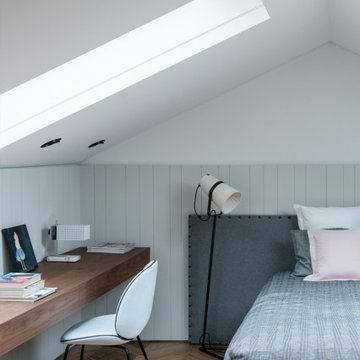
Designed by Fabio Fantolino, Lagrange House is located in the heart of the city of Turin. Two apartments in one inhabited by mother and son, perceived as a single space that may be divided allowing each to preserve a sense of individual personality and independence.
The internal design is inspired by the styles of the 1950’s and 1970’s, each a contamination of the other.
The hand-sanded Hungarian oak herringbone flooring sets the scene forthe entire project. Some items are found in both apartments: the handles, the round table in the dining area.
The mother resides in the larger apartment, which is elegant and sophisticated thanks to the richness of the materials used, the marble, the fabric and the highly polished steel features.
The flavour of the 1950s finds its greatest expression in the living area which, apart from its elegance offers different areas of expression. The conversation area is developed around a Minotti Freeman Tailor sofa, featuring a rigorous cotton titanium-coloured fabric and a double-stitched linearmotif, typical of the 1950's, contrasting with soft elements such as carpets, De La Cuona pale pink velvet-covered armchairs with Bowl by Mater tables at their sides. The study area has a walnut desk, softened by the light from an Aballs T by Parachilna suspension Lamp. The Calacatta gold marble table surrounded by dark velvet Verpan chairs with a black structure is in the centre of the dining area, illuminated by the warm light from a black Tango lamp from the Phanto collection.
The setting is completed by two parallel niches and a black burnished iron archway: a glass showcase for dishes and an opening allowing for a glimpse of the kitchen in black fenix with shelving in American walnut enriched with Calacatta gold marble interspersed by TopanVP6 coloured pendants by &Tradition.
The guest bathroom maximizes the richness of Arabescato marble used as a vertical lining which contrasts with the aquamarine door of the washbasin cabinet with circular walnut particulars.
The upstairs sleeping area is conceived as a haven, an intimate place between the delicacy of light grey wood panelling, a Phanto PawFloor lamp and a Verner Panton black flowerpot bedside lamp. To further define this atmosphere, the Gubi Beetle Chair seat with a black structure and velvet lining and the table lamp designed by the architect Fabio Fantolino.
The smaller apartment has a design closer to the '70s. The loung has a more contemporary and informal air, a Percival Lafer vintage leather armchair, a petrol-coloured Gianfranco Frattini for Tacchini sofa and light alcantara chrome-plated tubular chairs.
The kitchen can be closed-in on itself, serving as a background to the dining area. The guest bathroom has dark tones in red Levanto marble with details in black and chromed iron.
The sleeping area features a blue velvet headboard and a corner white panelling in the corner that houses a wall cabinet, bedside table and custom made lamp.
The bond between the two home owners and, consequently, between the two apartments is underlined by the seamlessly laid floor and airs details that represent a unique design that adapts and models the personality of the individual, revisiting different historical eras that are exalted by the use of contemporary design icons.
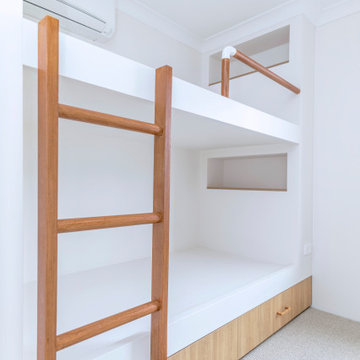
Oceanfront apartment retro renovation in Port Stephens. Featuring beautiful timber custom built-in bunk beds with under bed storage.
Idee per una piccola camera matrimoniale minimalista con pareti bianche, moquette e pavimento beige
Idee per una piccola camera matrimoniale minimalista con pareti bianche, moquette e pavimento beige
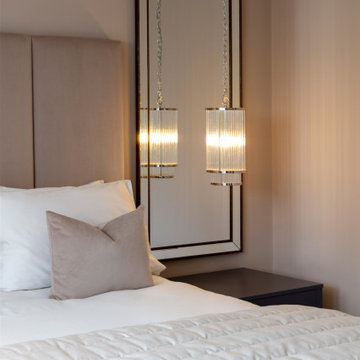
Ispirazione per una grande camera matrimoniale contemporanea con pareti beige, parquet chiaro e pavimento beige
Camere da Letto con pavimento beige e pavimento blu - Foto e idee per arredare
3