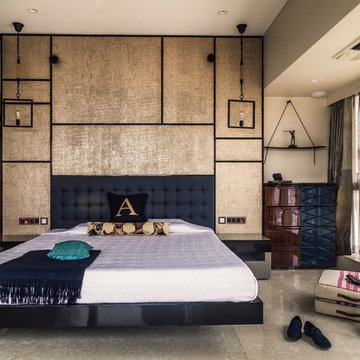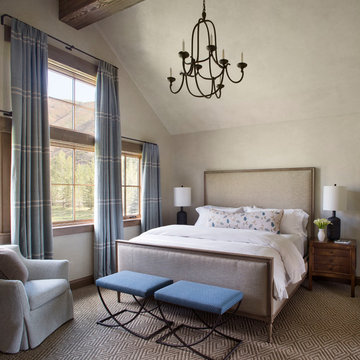Camere da Letto con pavimento beige e pavimento arancione - Foto e idee per arredare
Ordina per:Popolari oggi
161 - 180 di 55.829 foto
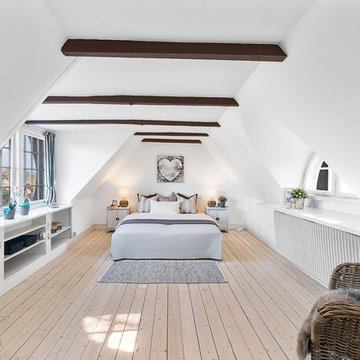
Ispirazione per una camera da letto country con pareti bianche, parquet chiaro e pavimento beige
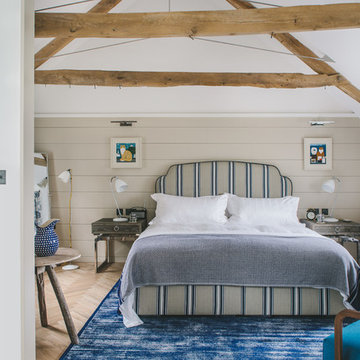
This was a lovely 19th century cottage on the outside, but the interior had been stripped of any original features. We didn't want to create a pastiche of a traditional Cornish cottage. But we incorporated an authentic feel by using local materials like Delabole Slate, local craftsmen to build the amazing feature staircase and local cabinetmakers to make the bespoke kitchen and TV storage unit. This gave the once featureless interior some personality. We had a lucky find in the concealed roof space. We found three original roof trusses and our talented contractor found a way of showing them off. In addition to doing the interior design, we also project managed this refurbishment.
Brett Charles Photography
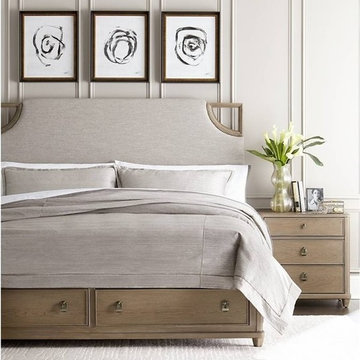
The Virage Basalt Bedroom by Stanley Furniture is inspired by the stark lines and subtle details of mid-century modern French design. This luxurious premium bedroom collection pairs a contemporary matte gray finish with hand-hammered, jewelry-inspired pewter hardware and timeless, scone-colored fabric. Sculptural details abound with curved cut-outs in the upholstered headboards, graphical circular details on the dressers and panel beds, all offset by the glamorous antique silver finish of the accent mirror, phone table, and bedside bench.
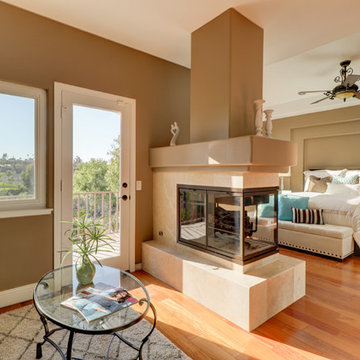
Foto di una camera matrimoniale mediterranea con pareti marroni, pavimento in legno massello medio, camino bifacciale e pavimento arancione
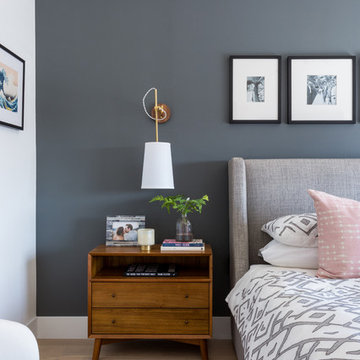
Amy Bartlam
Foto di una camera da letto tradizionale con pareti grigie, parquet chiaro e pavimento beige
Foto di una camera da letto tradizionale con pareti grigie, parquet chiaro e pavimento beige
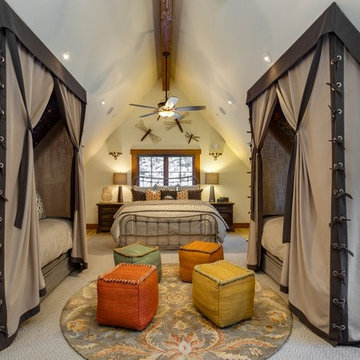
Esempio di una grande camera degli ospiti stile rurale con parquet chiaro, pareti bianche e pavimento beige
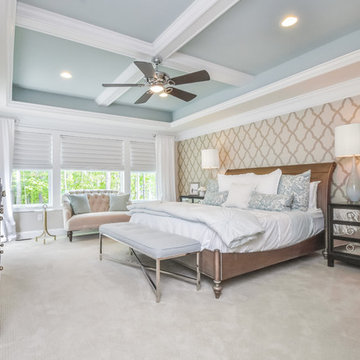
Idee per una camera matrimoniale classica con pareti beige, moquette e pavimento beige
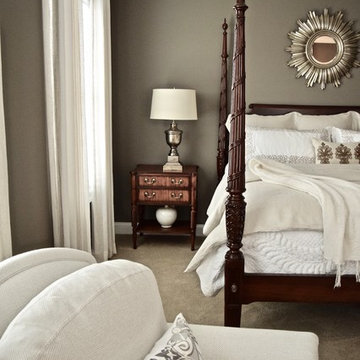
This client came to me with a vision after moving into their new home- they wanted cozy, warm, and livable. At heart, they still love the classic and traditional design of European styled furniture, but knew they needed an update. The crisp white coverlet, and herringbone linen duvet and Euros are fresh, clean, and elegant. This bright monochromatic custom bedding is the perfect balance to the rich dark mahogany woods and deep taupe paint on the walls. This Master Bedroom is a breath of fresh air; the perfect retreat.
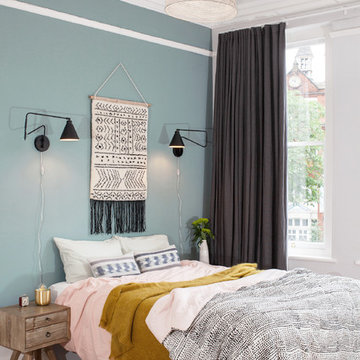
Esempio di una camera da letto nordica di medie dimensioni con pareti blu, parquet chiaro e pavimento beige

Sitting aside the slopes of Windham Ski Resort in the Catskills, this is a stunning example of what happens when everything gels — from the homeowners’ vision, the property, the design, the decorating, and the workmanship involved throughout.
An outstanding finished home materializes like a complex magic trick. You start with a piece of land and an undefined vision. Maybe you know it’s a timber frame, maybe not. But soon you gather a team and you have this wide range of inter-dependent ideas swirling around everyone’s heads — architects, engineers, designers, decorators — and like alchemy you’re just not 100% sure that all the ingredients will work. And when they do, you end up with a home like this.
The architectural design and engineering is based on our versatile Olive layout. Our field team installed the ultra-efficient shell of Insulspan SIP wall and roof panels, local tradesmen did a great job on the rest.
And in the end the homeowners made us all look like first-ballot-hall-of-famers by commissioning Design Bar by Kathy Kuo for the interior design.
Doesn’t hurt to send the best photographer we know to capture it all. Pics from Kim Smith Photo.
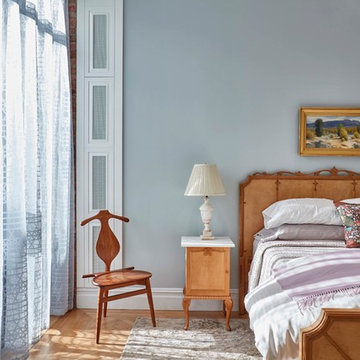
The bedroom furniture was found during the client's travels in Italy and Denmark. The contemporary rug is a new purchase. Photography by Garrett Rowland.
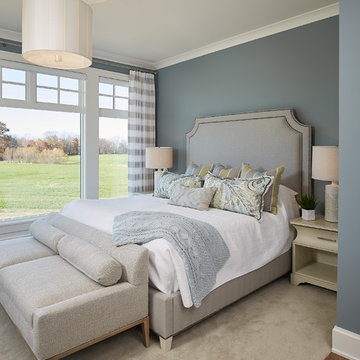
Photographer: Ashley Avila Photography
Builder: Colonial Builders - Tim Schollart
Interior Designer: Laura Davidson
This large estate house was carefully crafted to compliment the rolling hillsides of the Midwest. Horizontal board & batten facades are sheltered by long runs of hipped roofs and are divided down the middle by the homes singular gabled wall. At the foyer, this gable takes the form of a classic three-part archway.
Going through the archway and into the interior, reveals a stunning see-through fireplace surround with raised natural stone hearth and rustic mantel beams. Subtle earth-toned wall colors, white trim, and natural wood floors serve as a perfect canvas to showcase patterned upholstery, black hardware, and colorful paintings. The kitchen and dining room occupies the space to the left of the foyer and living room and is connected to two garages through a more secluded mudroom and half bath. Off to the rear and adjacent to the kitchen is a screened porch that features a stone fireplace and stunning sunset views.
Occupying the space to the right of the living room and foyer is an understated master suite and spacious study featuring custom cabinets with diagonal bracing. The master bedroom’s en suite has a herringbone patterned marble floor, crisp white custom vanities, and access to a his and hers dressing area.
The four upstairs bedrooms are divided into pairs on either side of the living room balcony. Downstairs, the terraced landscaping exposes the family room and refreshment area to stunning views of the rear yard. The two remaining bedrooms in the lower level each have access to an en suite bathroom.
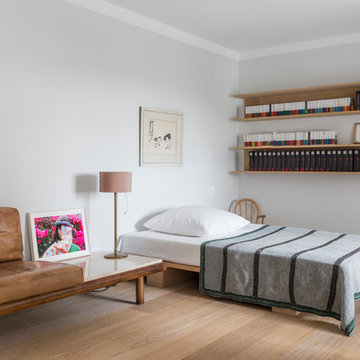
Immagine di una grande camera degli ospiti contemporanea con pareti bianche, parquet chiaro, pavimento beige e nessun camino
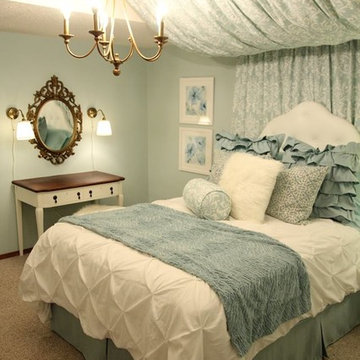
Idee per una camera da letto classica di medie dimensioni con pareti blu, moquette e pavimento beige
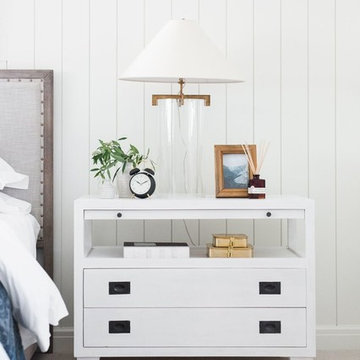
Shop the Look, See the Photo Tour here: https://www.studio-mcgee.com/studioblog/2018/1/4/wilsonave?rq=wilson
Watch the Webisode: https://www.studio-mcgee.com/studioblog/2018/1/9/wilson-webisode
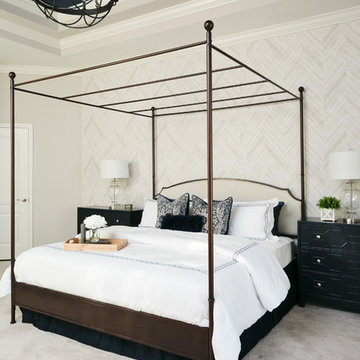
Native House Photography
Foto di una grande camera matrimoniale tradizionale con pareti beige, moquette, nessun camino e pavimento beige
Foto di una grande camera matrimoniale tradizionale con pareti beige, moquette, nessun camino e pavimento beige
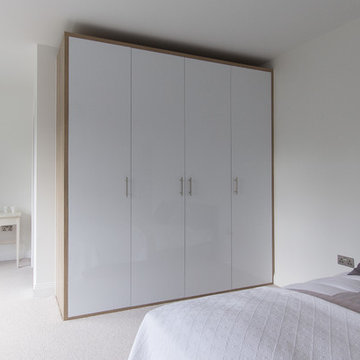
David Aldrich Designs Ltd
Idee per una grande camera degli ospiti moderna con pareti bianche, moquette e pavimento beige
Idee per una grande camera degli ospiti moderna con pareti bianche, moquette e pavimento beige
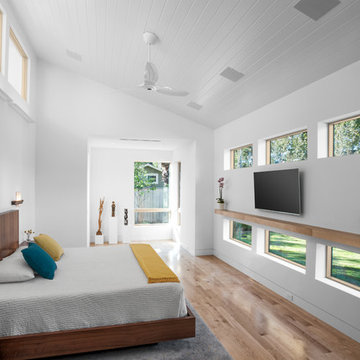
Ispirazione per una camera matrimoniale moderna con pareti bianche, pavimento in legno massello medio e pavimento beige
Camere da Letto con pavimento beige e pavimento arancione - Foto e idee per arredare
9
