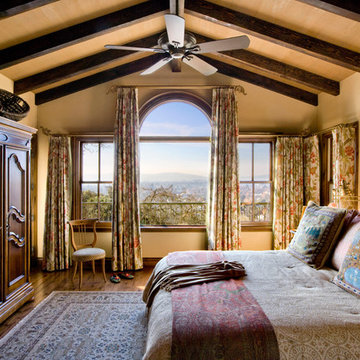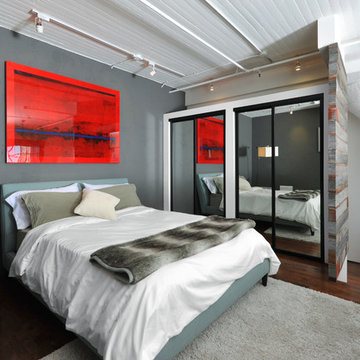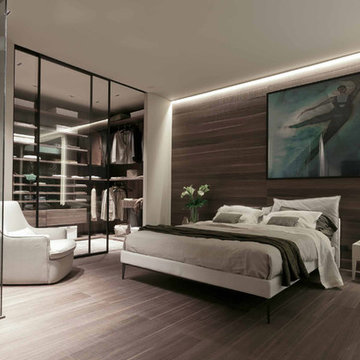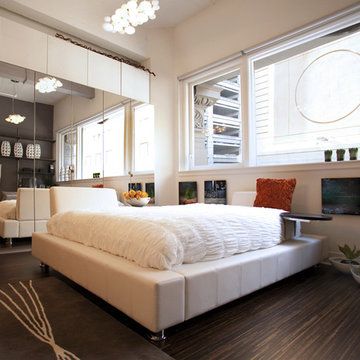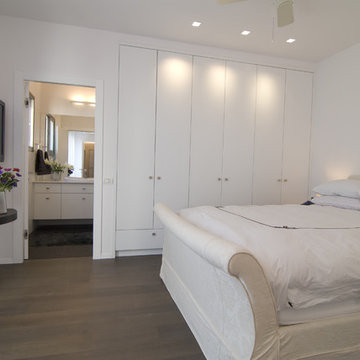Camere da Letto con parquet scuro - Foto e idee per arredare
Filtra anche per:
Budget
Ordina per:Popolari oggi
1 - 20 di 28 foto
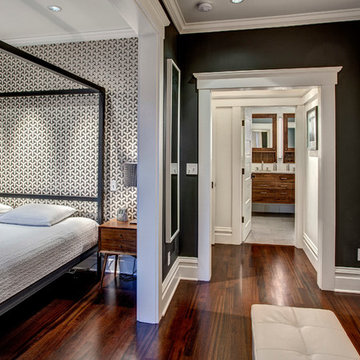
Two smaller bedrooms were combined to create a generous Master Suite with a dressing area and built-in closets. John Wilbanks Photography
Esempio di una camera matrimoniale tradizionale con pareti multicolore e parquet scuro
Esempio di una camera matrimoniale tradizionale con pareti multicolore e parquet scuro
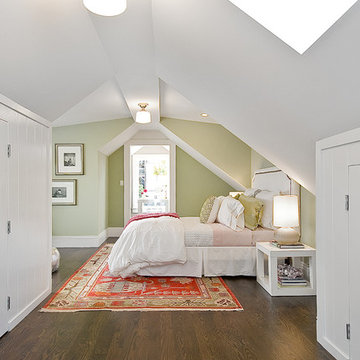
design and construction by Cardea Building Co.
Foto di una camera da letto tradizionale con pareti beige e parquet scuro
Foto di una camera da letto tradizionale con pareti beige e parquet scuro
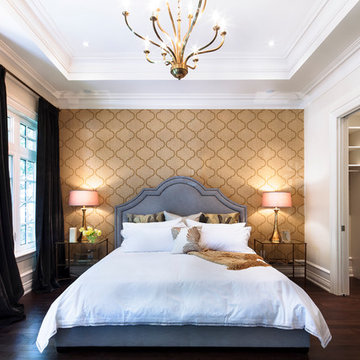
HUSH model home in Avalon Community
Foto di una camera da letto contemporanea con pareti beige e parquet scuro
Foto di una camera da letto contemporanea con pareti beige e parquet scuro
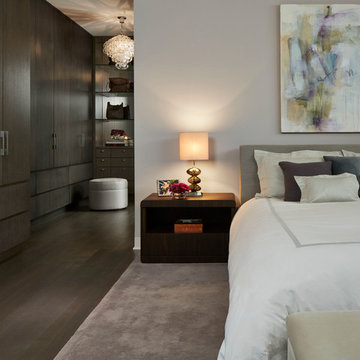
Ispirazione per una camera da letto minimal con pareti grigie e parquet scuro
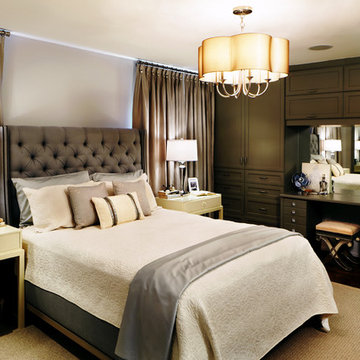
For our client's Master Bedroom and Ensuite we wanted to create a comfortable yet elegant retreat. A stylish palette of tones of greys, powder blues and ivory in luxurious fabrics and finishes. Subtle detailing in the tufted headboard with nail head trim, mother of pearl buttons on the drapery pleats and crystal knobs on the custom built-in storage unit enhance the sophistication and elegance of the space.
The wall to wall cabinetry was custom designed and built to house our client’s accessories, clothing and shoe collection. Customized details include felt lined jewellery drawers, adjustable dividers for purses and a vanity area for applying make-up.
The mark of elegance and relaxation are repeated in the Master Ensuite. A soft, neutral palette of greys and white retains the classic feel of the home and leaves way for the gorgeous marble floors to stand out. Floor to ceiling pleated sheers frame the free-standing claw foot tub allowing for natural light to shine through and provide the perfect back drop to the sparkling glass chandelier. His and her sinks are situated next to the spacious glass shower enclosure providing optimum storage.
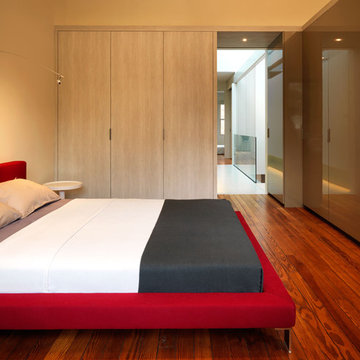
When man's aspiration is the sky, the ground is only a resistance. - Sverre Fehn In this renovation, a conventional masonry row house is opened up to the sky, with a light, airy interior. The original floor plan was completely transformed for more efficient function and a greater sense of spatial connection, both vertically and horizontally. From a grounded lower level, with concrete, cork, and warm finishes, an abstract composition of crisp forms emerges. The kitchen sits at the center of the house as a hearth, establishing the line between dark and light, illustrated through wenge base cabinets with light anigre above. Service spaces such as bathrooms and closets are hidden within the thickness of walls, contributing to the overall simplicity of the design. A new central staircase serves as the backbone of the composition, bordered by a cable wall tensioned top and bottom, connecting the solid base of the house with the light steel structure above. A glass roof hovers overhead, as gravity recedes and walls seem to rise up and float. The overall effect is clean and minimal, transforming vertically from dark to light, warm to cool, grounded to weightless, and culminating in a space composed of line and plane, shadows and light.

A complete interior remodel of a top floor unit in a stately Pacific Heights building originally constructed in 1925. The remodel included the construction of a new elevated roof deck with a custom spiral staircase and “penthouse” connecting the unit to the outdoor space. The unit has two bedrooms, a den, two baths, a powder room, an updated living and dining area and a new open kitchen. The design highlights the dramatic views to the San Francisco Bay and the Golden Gate Bridge to the north, the views west to the Pacific Ocean and the City to the south. Finishes include custom stained wood paneling and doors throughout, engineered mahogany flooring with matching mahogany spiral stair treads. The roof deck is finished with a lava stone and ipe deck and paneling, frameless glass guardrails, a gas fire pit, irrigated planters, an artificial turf dog park and a solar heated cedar hot tub.
Photos by Mariko Reed
Architect: Gregg DeMeza
Interior designer: Jennifer Kesteloot
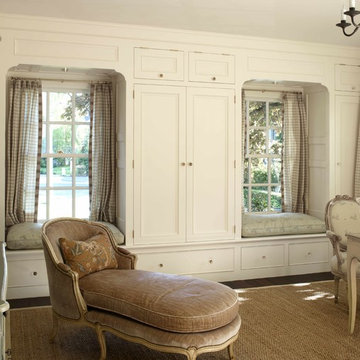
Custom cabinets by Warmington & North
Architect: Boswoth Hoedemaker
Designer: Larry Hooke Interior Design
Idee per una camera da letto chic con parquet scuro
Idee per una camera da letto chic con parquet scuro
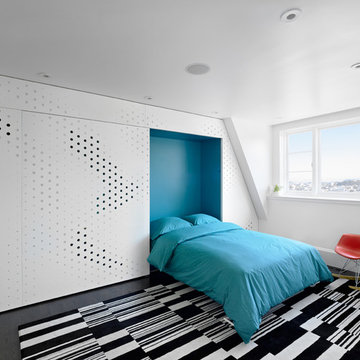
photo by Bruce Damonte
Immagine di una camera da letto minimalista con pareti blu e parquet scuro
Immagine di una camera da letto minimalista con pareti blu e parquet scuro
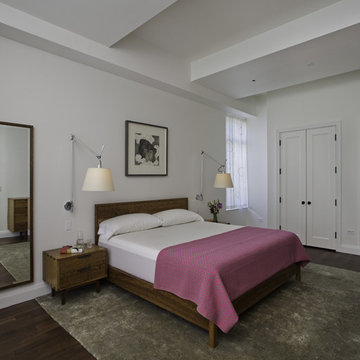
A generic developer condominium lacking character was transformed into a warm, welcoming home through the use of custom designed millwork and furniture. Custom bed frame, dresser, and side tables in brown oak warm up the master bedroom.
Photo by Ofer Wolberger
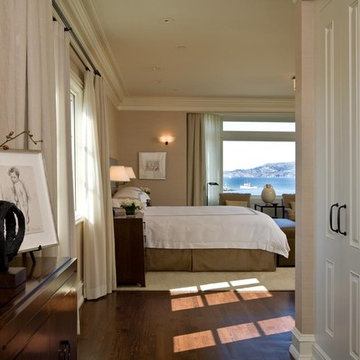
Esempio di una camera da letto minimal con pareti beige, parquet scuro e pavimento marrone
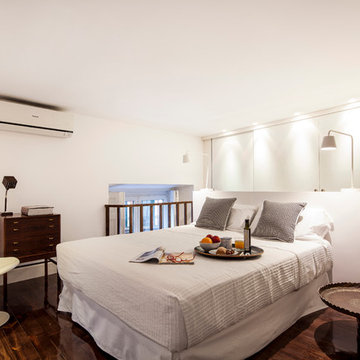
Fotógrafo: Pedro de Agustín
Foto di una camera matrimoniale minimal di medie dimensioni con pareti bianche, parquet scuro e nessun camino
Foto di una camera matrimoniale minimal di medie dimensioni con pareti bianche, parquet scuro e nessun camino
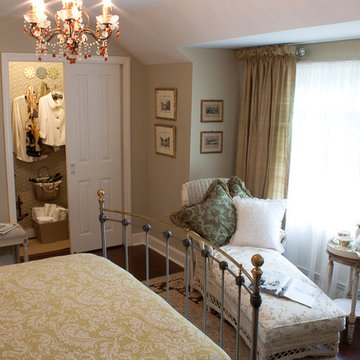
Guest Bedroom with French Flair
Idee per una camera da letto classica con pareti grigie e parquet scuro
Idee per una camera da letto classica con pareti grigie e parquet scuro
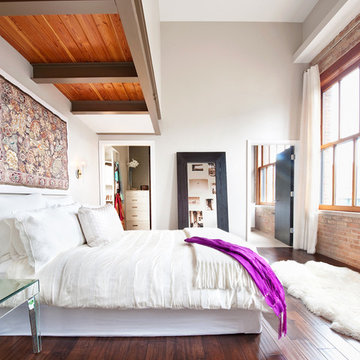
Master Bedroom with white bed, lots of natural light and wood and steal beams
Foto di una camera matrimoniale contemporanea con pareti grigie, parquet scuro e nessun camino
Foto di una camera matrimoniale contemporanea con pareti grigie, parquet scuro e nessun camino
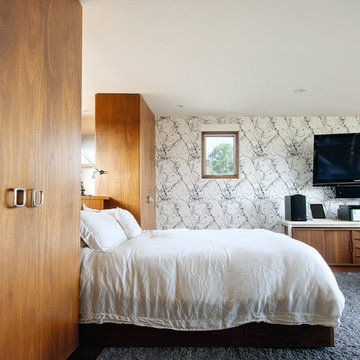
Design: Wanda Ely Architect // Photography: Andrew Snow // © Houzz 2012
Immagine di una camera da letto chic con pareti bianche, parquet scuro e TV
Immagine di una camera da letto chic con pareti bianche, parquet scuro e TV
Camere da Letto con parquet scuro - Foto e idee per arredare
1
