Camere da Letto con parquet scuro - Foto e idee per arredare
Filtra anche per:
Budget
Ordina per:Popolari oggi
121 - 140 di 4.507 foto
1 di 3
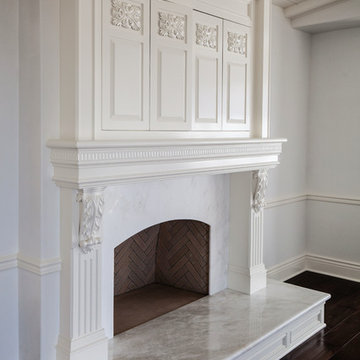
Luxurious modern take on a traditional white Italian villa. An entry with a silver domed ceiling, painted moldings in patterns on the walls and mosaic marble flooring create a luxe foyer. Into the formal living room, cool polished Crema Marfil marble tiles contrast with honed carved limestone fireplaces throughout the home, including the outdoor loggia. Ceilings are coffered with white painted
crown moldings and beams, or planked, and the dining room has a mirrored ceiling. Bathrooms are white marble tiles and counters, with dark rich wood stains or white painted. The hallway leading into the master bedroom is designed with barrel vaulted ceilings and arched paneled wood stained doors. The master bath and vestibule floor is covered with a carpet of patterned mosaic marbles, and the interior doors to the large walk in master closets are made with leaded glass to let in the light. The master bedroom has dark walnut planked flooring, and a white painted fireplace surround with a white marble hearth.
The kitchen features white marbles and white ceramic tile backsplash, white painted cabinetry and a dark stained island with carved molding legs. Next to the kitchen, the bar in the family room has terra cotta colored marble on the backsplash and counter over dark walnut cabinets. Wrought iron staircase leading to the more modern media/family room upstairs.
Project Location: North Ranch, Westlake, California. Remodel designed by Maraya Interior Design. From their beautiful resort town of Ojai, they serve clients in Montecito, Hope Ranch, Malibu, Westlake and Calabasas, across the tri-county areas of Santa Barbara, Ventura and Los Angeles, south to Hidden Hills- north through Solvang and more.
ArcDesign Architects
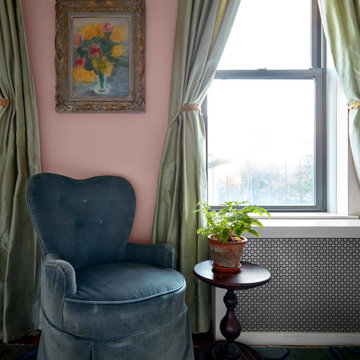
As featured in New York Magazine's Curbed and Brownstoner's weekly design column: New York based interior designer Tara McCauley designed the Park Slope, Brooklyn home of a young woman working in tech who has traveled the world and wanted to incorporate sentimental finds from her travels with a mix of colorful antique and vintage furnishings.

To create intimacy in the voluminous master bedroom, the fireplace wall was clad with a charcoal-hued, leather-like vinyl wallpaper that wraps up and over the ceiling and down the opposite wall, where it serves as a dynamic headboard.
Project Details // Now and Zen
Renovation, Paradise Valley, Arizona
Architecture: Drewett Works
Builder: Brimley Development
Interior Designer: Ownby Design
Photographer: Dino Tonn
Millwork: Rysso Peters
Limestone (Demitasse) walls: Solstice Stone
Windows (Arcadia): Elevation Window & Door
Faux plants: Botanical Elegance
https://www.drewettworks.com/now-and-zen/
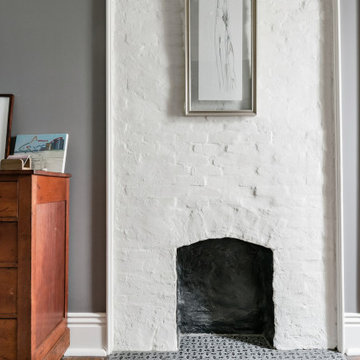
Immagine di una piccola camera degli ospiti vittoriana con pareti grigie, parquet scuro, camino classico, cornice del camino in mattoni e pavimento marrone
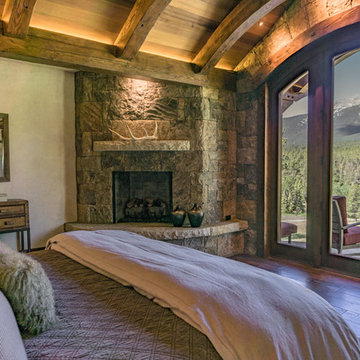
Damon Searles
Esempio di una grande camera matrimoniale rustica con pareti beige, parquet scuro, camino ad angolo e cornice del camino in pietra
Esempio di una grande camera matrimoniale rustica con pareti beige, parquet scuro, camino ad angolo e cornice del camino in pietra
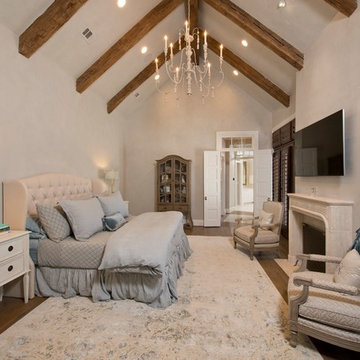
Esempio di una grande camera matrimoniale country con pareti grigie, parquet scuro, camino classico, cornice del camino in pietra e pavimento marrone
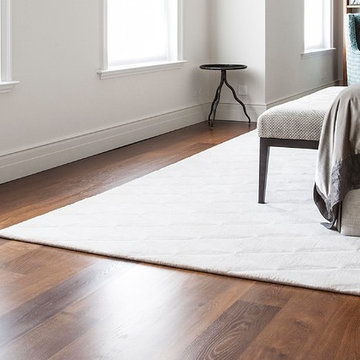
Immagine di una grande camera matrimoniale tradizionale con pareti verdi, parquet scuro, camino classico, cornice del camino in pietra e pavimento marrone
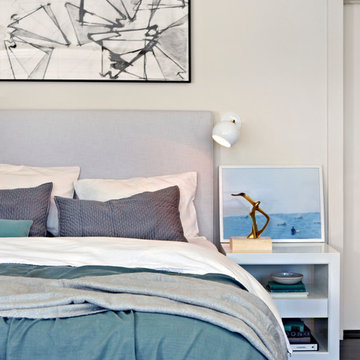
As this is a beach house the client wanted a soothing space for the master bedroom, with ocean colors to tie in the water seen from the windows.
Photo by Jacob Snavely
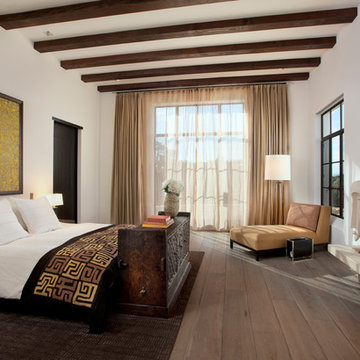
Jim Bartsch
Ispirazione per una camera da letto mediterranea con pareti bianche, parquet scuro e camino classico
Ispirazione per una camera da letto mediterranea con pareti bianche, parquet scuro e camino classico
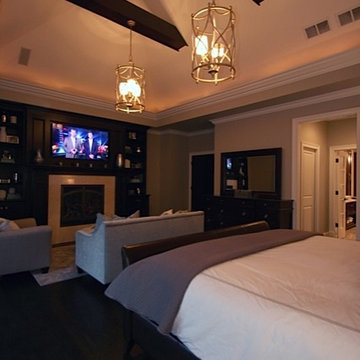
Ispirazione per un'ampia camera matrimoniale classica con pareti beige, parquet scuro, camino classico e cornice del camino in pietra
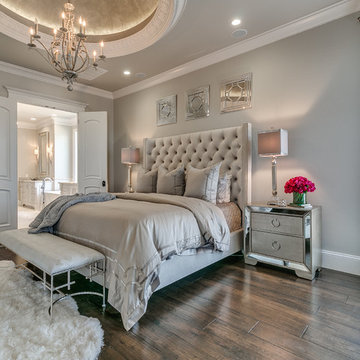
Immagine di una grande camera matrimoniale classica con pareti beige, parquet scuro, camino classico, cornice del camino in pietra e pavimento marrone
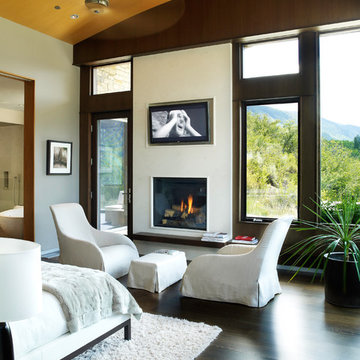
Jason Dewey
Idee per una grande camera matrimoniale minimal con pareti bianche, parquet scuro, camino classico, pavimento grigio e TV
Idee per una grande camera matrimoniale minimal con pareti bianche, parquet scuro, camino classico, pavimento grigio e TV

This room starts with a feature wall of a metallic ombre grasscloth wallcovering in gold, silver and gray tones. This wallcovering is the backdrop for a beautifully upholstered gray velvet bed with a tufted headboard and some nailhead detailing on the sides. The layered luxurious bedding has a coverlet with a little bit of glam and a beautiful throw at the foot of the bed. The shams and throw pillows add a touch of glam, as well. We took the clients allergies into account with this bedding and selected something not only gorgeous but can be machine washed, as well. The custom rug has an eye-catching geometric pattern that makes a graphic statement. The quatrefoil Moroccan trellis has a lustrous finish with a tone on tone beige wool accent combining durable yet plush feel under foot.
The three geometric shaped benches at the foot of the bed, give a modern twist and add sophistication to this space. We added crown molding with a channel for RGB lighting that can be switched to many different colors.
The whimsical polished nickel chandelier in the middle of the tray ceiling and above the bed adds some sparkle and elegance to the space. The onyx oak veneer dresser and coordinating nightstands provide not only functional storage but an elegant visual anchor to this large master bedroom. The nightstands each have a beautiful bedside lamp made of crystal and champagne glass. There is a wall hung water fountain above the dresser that has a black slate background with lighting and a Java trim with neutral rocks in the bottom tray. The sound of water brings a relaxing quality to this space while also being mesmerized by the fireplace across from the foot of the bed. This new linear fireplace was designed with the ultimate relaxation space in mind. The sounds of water and the warmth and visual of fire sets the tone. The wall where the fireplace is was just a flat, blank wall. We gave it some dimension by building part of it out from the wall and used a reeded wood veneer that was a hint darker than the floors. A shallow quartz hearth that is floating above the floor was fabricated to match the beverage countertop and the mantle atop this feature. Her favorite place to lounge is a chaise with a soft and inviting low profile in a natural colored fabric with a plush feather down cushion. With its relaxed tailoring, it presents a serene, sophisticated look. His coordinating chair and ottoman brings a soft touch to this luxe master bedroom. The contrast stitching brings a unique design detail to these pieces. They are both perfect spots to have a cup of coffee and work on your next travel adventure details or enjoy a glass of wine in the evening with the perfect book. His side table is a round white travertine top with a platinum metal base. Her table is oval in shape with a marble top and bottom shelf with an antique metal finish. The beverage bar in the master has a simple, white shaker style cabinet with a dual zone wine/beverage fridge combination. A luxurious quartz top with a waterfall edge on both sides makes this a practical and luxurious place to pour a glass of wine or brew a cup of coffee. A piece of artwork above this area is a reminder of the couples fabulous trip to Italy.
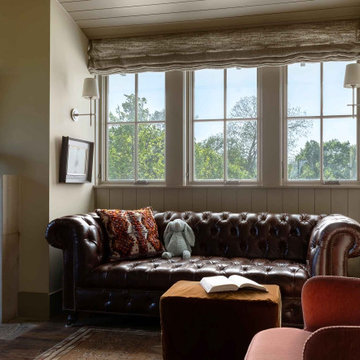
Window seat alcove im Main Bedroom.
Idee per una grande camera matrimoniale chic con pareti beige, parquet scuro, camino classico, cornice del camino in pietra, pavimento marrone e soffitto a volta
Idee per una grande camera matrimoniale chic con pareti beige, parquet scuro, camino classico, cornice del camino in pietra, pavimento marrone e soffitto a volta

Idee per una camera da letto con pareti beige, parquet scuro, camino classico, pavimento marrone, travi a vista e soffitto a volta
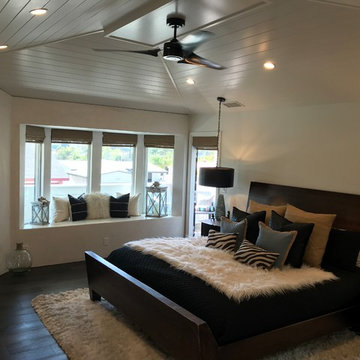
Ispirazione per una camera matrimoniale tropicale di medie dimensioni con pareti bianche, parquet scuro, camino ad angolo, cornice del camino in intonaco e pavimento nero
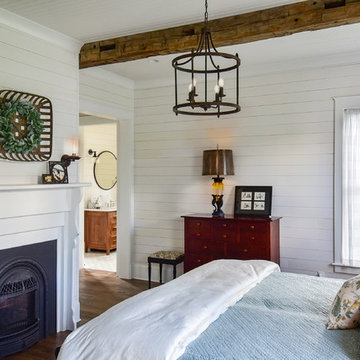
Immagine di una camera matrimoniale country con pareti bianche, parquet scuro, camino classico, cornice del camino in legno e pavimento marrone
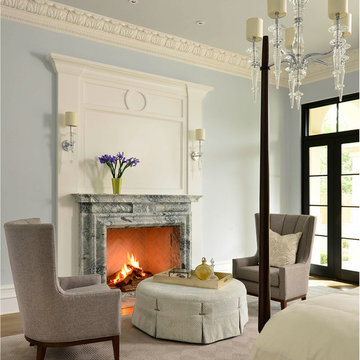
Idee per una grande camera matrimoniale classica con pareti blu, parquet scuro, pavimento marrone, camino classico e cornice del camino in pietra
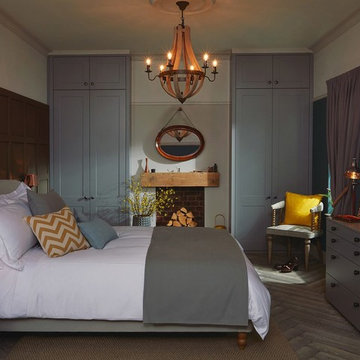
Idee per una camera matrimoniale scandinava di medie dimensioni con pareti blu, parquet scuro, camino classico, cornice del camino in legno e pavimento grigio
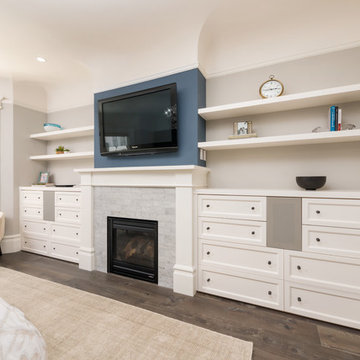
Custom built-in cabinetry and floating shelves provide ample storage and display in the master bedroom. The custom mantel design and marble fireplace surround complete the look. A bold accent wall painted above the fireplace adds depth to the space. Photo by Exceptional Frames.
Camere da Letto con parquet scuro - Foto e idee per arredare
7