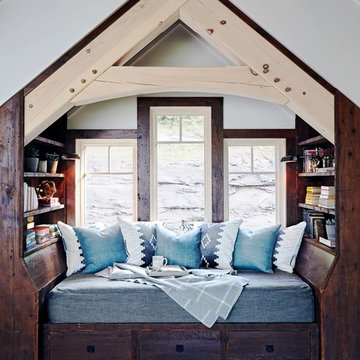Camere da Letto con parquet scuro e pavimento in travertino - Foto e idee per arredare
Filtra anche per:
Budget
Ordina per:Popolari oggi
61 - 80 di 45.112 foto
1 di 3
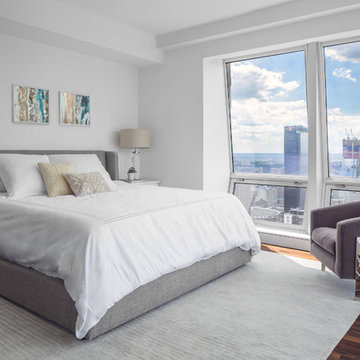
When a family living in Singapore decided to purchase a New York City pied-à-terre, they settled on the historic Langham Place, a 60-floor building along 5th Ave which features a mixture of permanent residencies and 5-star hotel suites. Immediately after purchasing the condo, they reached out to Decor Aid, and tasked us with designing a home that would reflect their jet-setting lifestyle and chic sensibility.
Book Your Free In-Home Consultation
Connecting to the historic Tiffany Building at 404 5th Ave, the exterior of Langham Place is a combination of highly contemporary architecture and 1920’s art deco design. And with this highly unique architecture, came highly angular, outward leaning floor-to-ceiling windows, which would prove to be our biggest design challenge.
One of the apartment’s quirks was negotiating an uneven balance of natural light throughout the space. Parts of the apartment, such one of the kids’ bedrooms, feature floor-to-ceiling windows and an abundance of natural light, while other areas, such as one corner of the living room, receive little natural light.
By sourcing a combination of contemporary, low-profile furniture pieces and metallic accents, we were able to compensate for apartment’s pockets of darkness. A low-profile beige sectional from Room & Board was an obvious choice, which we complemented with a lucite console and a bronze Riverstone coffee table from Mitchell Gold+Bob Williams.
Circular tables were placed throughout the apartment in order to establish a design scheme that would be easy to walk through. A marble tulip table from Sit Down New York provides an opulent dining room space, without crowding the floor plan. The finishing touches include a sumptuous swivel chair from Safavieh, to create a sleek, welcoming vacation home for this international client.
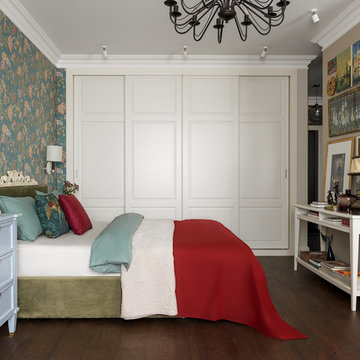
Архитектор и дизайнер Олеся Шляхтина
Immagine di una camera matrimoniale chic con pareti multicolore, parquet scuro e pavimento marrone
Immagine di una camera matrimoniale chic con pareti multicolore, parquet scuro e pavimento marrone
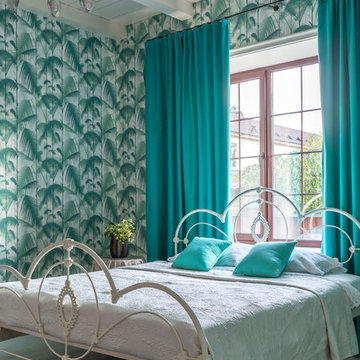
Евгений Кулибаба
Foto di una camera da letto bohémian con pareti multicolore, parquet scuro e pavimento marrone
Foto di una camera da letto bohémian con pareti multicolore, parquet scuro e pavimento marrone
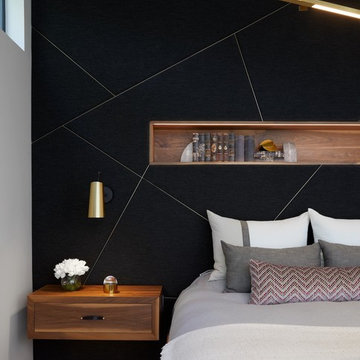
Master Suite’s full-wall customized bed/nightstand feature unites knotted charcoal wool-upholstered panels with satin brass inlays, walnut cut-out bookcase with LED strip light inlays and articulating sconces.
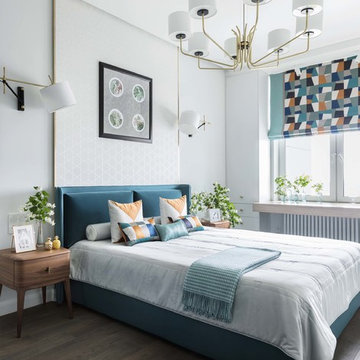
Комаров Денис
Idee per una camera matrimoniale minimal con pareti bianche, parquet scuro e pavimento marrone
Idee per una camera matrimoniale minimal con pareti bianche, parquet scuro e pavimento marrone
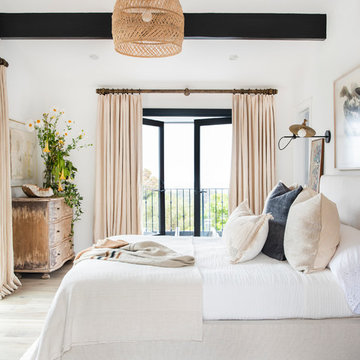
Tessa Neustadt
Immagine di una camera da letto design con pareti bianche, parquet scuro e pavimento marrone
Immagine di una camera da letto design con pareti bianche, parquet scuro e pavimento marrone
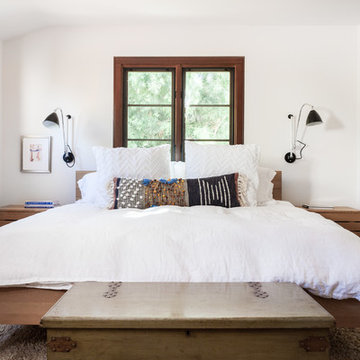
Kat Alves
Immagine di una camera matrimoniale mediterranea con pareti bianche, parquet scuro e pavimento marrone
Immagine di una camera matrimoniale mediterranea con pareti bianche, parquet scuro e pavimento marrone
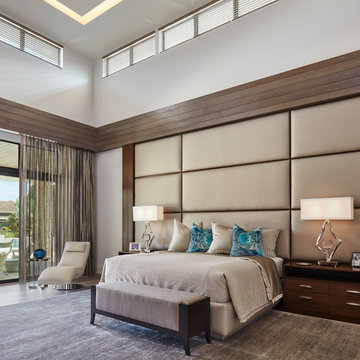
Idee per una camera matrimoniale design con pareti bianche, parquet scuro e pavimento marrone
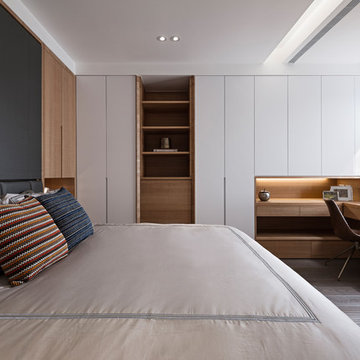
Esempio di una camera matrimoniale contemporanea con nessun camino, pavimento marrone e parquet scuro
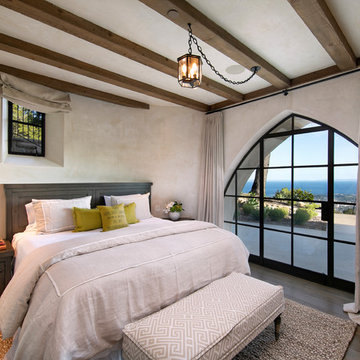
Guest Bedroom
Photographer: Jim Bartsch
Foto di una camera matrimoniale mediterranea di medie dimensioni con pareti beige, parquet scuro e pavimento marrone
Foto di una camera matrimoniale mediterranea di medie dimensioni con pareti beige, parquet scuro e pavimento marrone
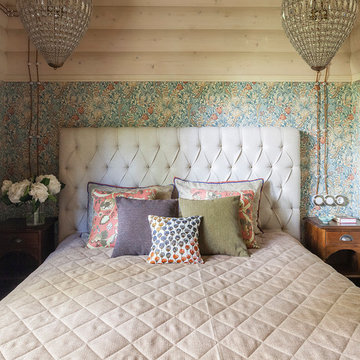
Юрий Гришко
Foto di una piccola camera matrimoniale classica con pareti verdi, parquet scuro e pavimento marrone
Foto di una piccola camera matrimoniale classica con pareti verdi, parquet scuro e pavimento marrone
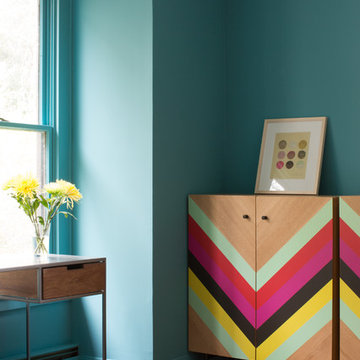
Photography by Meredith Heuer
Ispirazione per una camera da letto minimalista di medie dimensioni con pareti blu, parquet scuro, nessun camino e pavimento marrone
Ispirazione per una camera da letto minimalista di medie dimensioni con pareti blu, parquet scuro, nessun camino e pavimento marrone
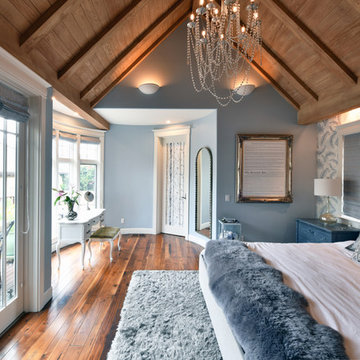
This is by far one of the most charming projects we've ever worked on. This whimsical cottage by the sea is filled with custom details, art, and accessories that were deeply meaningful to our client. It's one of our greatest joys to help our clients love the home they're in. If you have a fun and unconventional idea for your home design, give us a call!
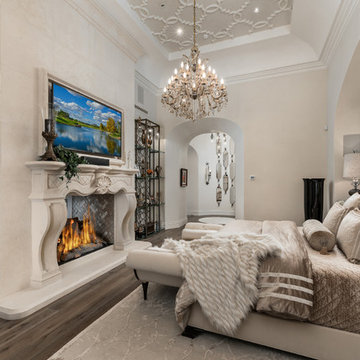
World Renowned Luxury Home Builder Fratantoni Luxury Estates built these beautiful Fireplaces! They build homes for families all over the country in any size and style. They also have in-house Architecture Firm Fratantoni Design and world-class interior designer Firm Fratantoni Interior Designers! Hire one or all three companies to design, build and or remodel your home!
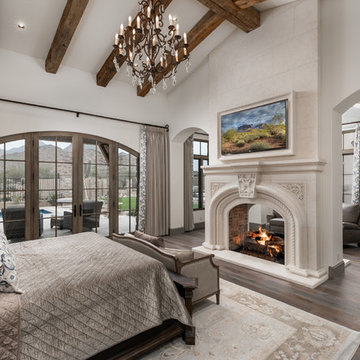
Beautiful double sided fireplace with custom mantle and intricate stone design.
Ispirazione per un'ampia camera matrimoniale stile shabby con pareti beige, parquet scuro, camino bifacciale, cornice del camino in pietra e pavimento marrone
Ispirazione per un'ampia camera matrimoniale stile shabby con pareti beige, parquet scuro, camino bifacciale, cornice del camino in pietra e pavimento marrone
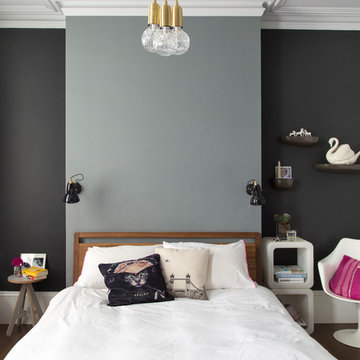
David Giles
Foto di una camera da letto contemporanea di medie dimensioni con pareti multicolore, parquet scuro e pavimento marrone
Foto di una camera da letto contemporanea di medie dimensioni con pareti multicolore, parquet scuro e pavimento marrone
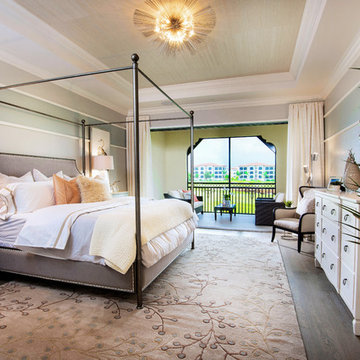
The Beasley & Henley design team created an earthy coastal design featuring monochromatic, tonal color elements in the backgrounds, with unique layered colors of aqua, coral and green. The rich toned hardwood flooring in the main living areas brings a balanced elegance and warmth to the home. The cabinetry is shaker style throughout and the countertops are made of quartz. Beasley and Henley transformed the den into a luxurious home office. An eclectic mixture of decorative lighting compliments the rooms in the most attractive way. The overall ambiance is one of light Florida living with an air of luxury.
The Viansa model is located at 16391 Viansa Way (unit 102), Naples, FL.
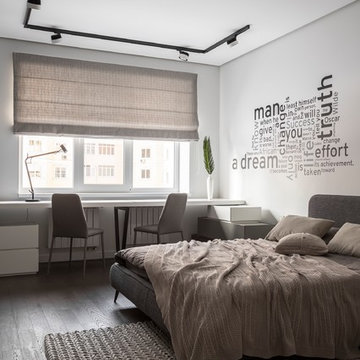
Idee per una camera da letto contemporanea con pareti bianche, parquet scuro e pavimento marrone
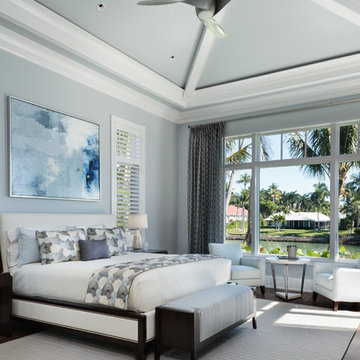
Foto di una camera da letto tradizionale con pareti blu, parquet scuro e pavimento marrone
Camere da Letto con parquet scuro e pavimento in travertino - Foto e idee per arredare
4
