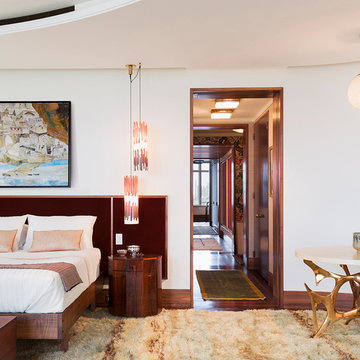Camere da Letto con parquet scuro e pavimento in cemento - Foto e idee per arredare
Filtra anche per:
Budget
Ordina per:Popolari oggi
121 - 140 di 50.026 foto
1 di 3
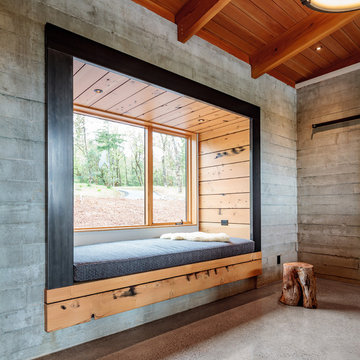
Erik Bishoff Photography
Idee per una camera da letto stile rurale con pareti grigie, pavimento in cemento e pavimento grigio
Idee per una camera da letto stile rurale con pareti grigie, pavimento in cemento e pavimento grigio
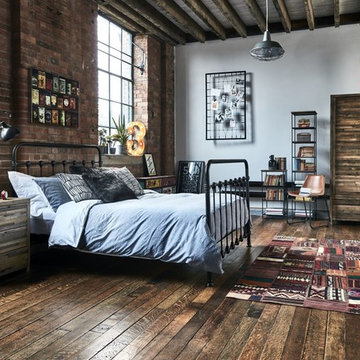
Bare fixtures, exposed brickwork and wooden flooring are all signatures of the industrial interior trend that has proven to be so popular over the past few years.
Black-finished metal furniture mixed with reclaimed wooden storage pieces create an eclectic look with edge.

Mom retreat a relaxing Master Bedroom in soft blue grey and white color palette. Paint color Benjamin Moore Brittany Blue, Circa Lighting, Custom bedside tables, Custom grey upholster bed, Lili Alessandra Bedding, Stark Carpet rug, Wallpaper panels thibaut, Paper flower Etsy
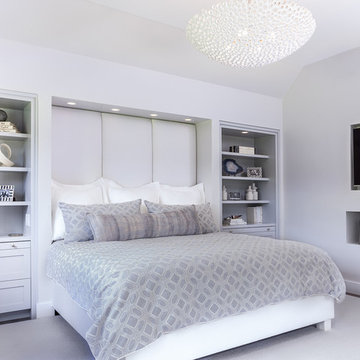
Immagine di una grande camera matrimoniale contemporanea con pareti grigie, parquet scuro, nessun camino e pavimento marrone
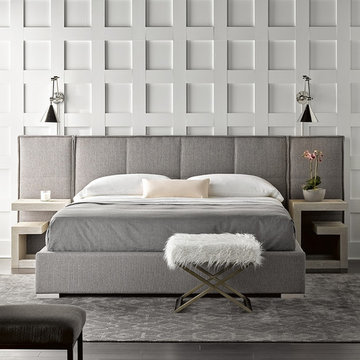
Fully upholstered bed with wall panels.
Foto di una camera matrimoniale minimalista con pareti bianche, parquet scuro e pavimento nero
Foto di una camera matrimoniale minimalista con pareti bianche, parquet scuro e pavimento nero
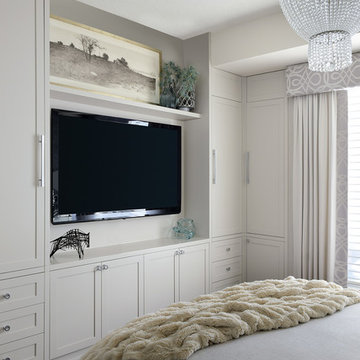
Arnal Photography (Larry Arnal)
Foto di una grande camera matrimoniale moderna con parquet scuro, nessun camino e pareti beige
Foto di una grande camera matrimoniale moderna con parquet scuro, nessun camino e pareti beige
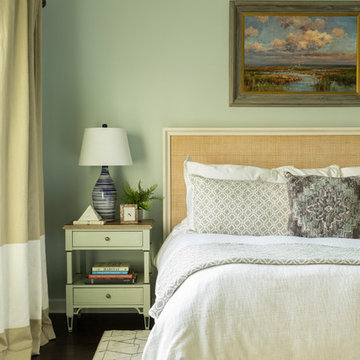
Deborah Llewellyn
Ispirazione per una camera matrimoniale chic di medie dimensioni con pareti verdi, parquet scuro, nessun camino e pavimento marrone
Ispirazione per una camera matrimoniale chic di medie dimensioni con pareti verdi, parquet scuro, nessun camino e pavimento marrone
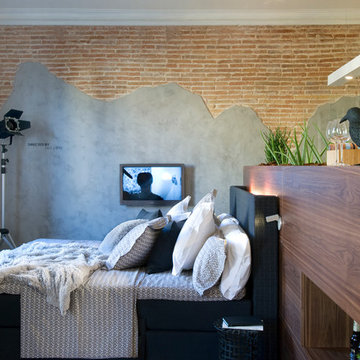
diseño: Egue y Seta
Esempio di una piccola camera da letto stile loft industriale con pareti grigie, pavimento grigio e pavimento in cemento
Esempio di una piccola camera da letto stile loft industriale con pareti grigie, pavimento grigio e pavimento in cemento
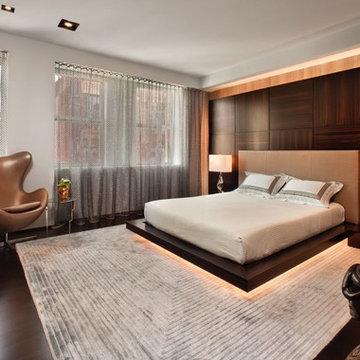
Idee per una grande camera matrimoniale moderna con pareti grigie, parquet scuro, nessun camino e pavimento marrone
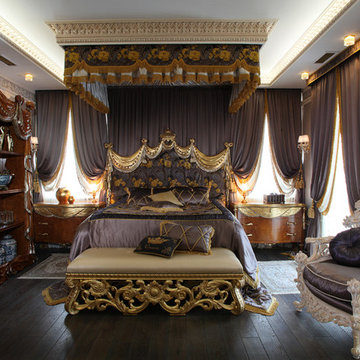
Хозяйская спальня - Выполнена в помпезном стиле. Массивное резное изголовье кровати и фасады стеллажей имитируют драпировку ткани, подхваченную лентами. Лиловые оттенки текстиля, подчеркнутые золотом, придают особую торжественность обстановке. Глубоко драпированные окна создают особое освещение. Мебель JUMBO COLLECTION.
Руководитель проекта -Татьяна Божовская.
Дизайнер - Анна Тихомирова.
Дизайнер/Архитектор - Юлия Роднова.
Фотограф - Сергей Моргунов.
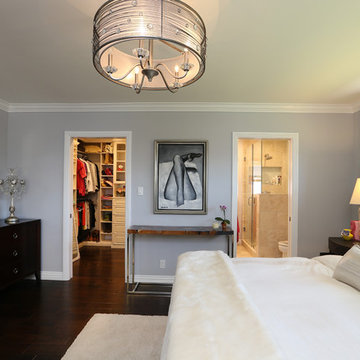
Our homeowner approached us first in order to remodel her master suite. Her shower was leaking and she wanted to turn 2 separate closets into one enviable walk in closet. This homeowners projects have been completed in multiple phases. The second phase was focused on the kitchen, laundry room and converting the dining room to an office. View before and after images of the project here:
http://www.houzz.com/discussions/4412085/m=23/dining-room-turned-office-in-los-angeles-ca
https://www.houzz.com/discussions/4425079/m=23/laundry-room-refresh-in-la
https://www.houzz.com/discussions/4440223/m=23/banquette-driven-kitchen-remodel-in-la
We feel fortunate that she has such great taste and furnished her home so well!
Bedroom: The art on the wall is a piece that the homeowner brought back from a trip to France. The room feels luxe and romantic.
Walk in Closet: The walk in closet features built in cabinetry including glass doored cabinets. It offer shoe storage, purse storage and even linens. The walk in closet has recessed lighting.
Master Bathroom: The master bathroom offers a make-up desk and plenty of lights and mirrors! Utilizing both pendant and recessed lighting, the bathroom feels bright and white even though it is a combination of white and beige. The white shaker cabinets are contrasted by a dark granite countertop. Favoring a large shower over a tub we were able to include a large niche for storage. The tile and floor are both limestone.
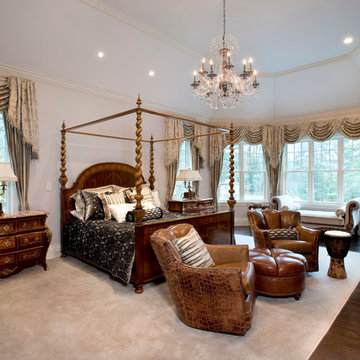
Ispirazione per un'ampia camera matrimoniale classica con pareti beige, parquet scuro, camino classico e cornice del camino in pietra
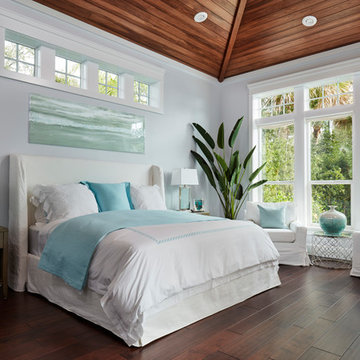
Esempio di una grande camera matrimoniale costiera con pareti grigie, parquet scuro, nessun camino e pavimento marrone
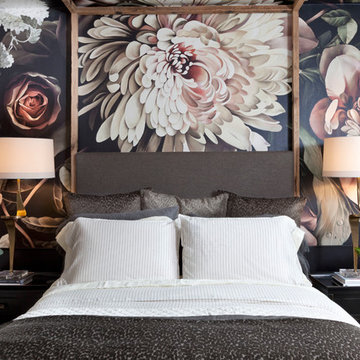
Emily Minton-Redfield
Immagine di una camera degli ospiti boho chic di medie dimensioni con pareti multicolore, pavimento in cemento, nessun camino e pavimento grigio
Immagine di una camera degli ospiti boho chic di medie dimensioni con pareti multicolore, pavimento in cemento, nessun camino e pavimento grigio
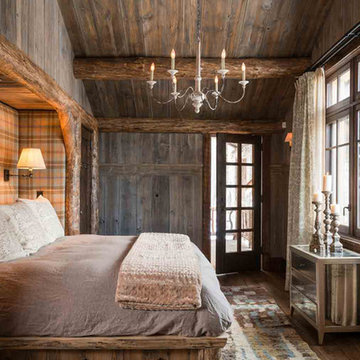
Foto di una camera da letto stile rurale di medie dimensioni con pareti marroni e parquet scuro
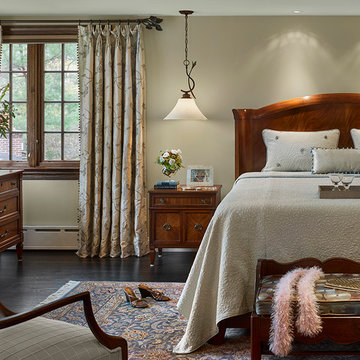
The master bedroom was enlarged and closet space added. The sage green color scheme lightens the space. Oak floors were refinished a deep black for contrast.
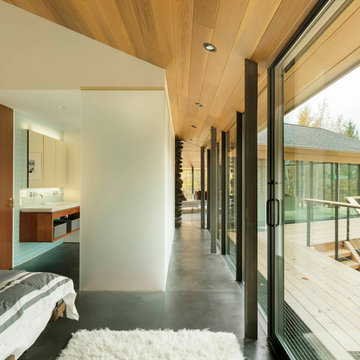
A full renovation of a 5,000 sq ft. Ski Home in Stowe, Vermont.
Ispirazione per una camera matrimoniale design con parquet scuro
Ispirazione per una camera matrimoniale design con parquet scuro
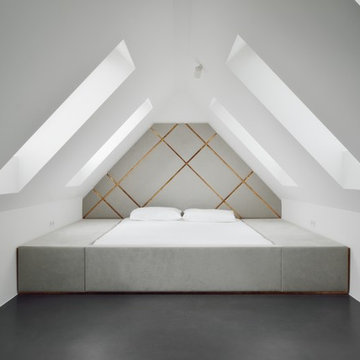
Entwurf: ARNOLD/WERNER mit Wiedemann Werkstätten.
Fotos: Simon Burko Fotografie
Immagine di una piccola e In mansarda camera da letto design con pareti bianche e pavimento in cemento
Immagine di una piccola e In mansarda camera da letto design con pareti bianche e pavimento in cemento
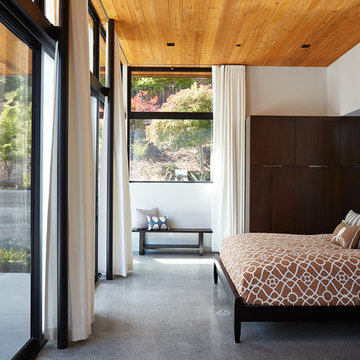
Klopf Architecture, Arterra Landscape Architects and Henry Calvert of Calvert Ventures Designed and built a new warm, modern, Eichler-inspired, open, indoor-outdoor home on a deeper-than-usual San Mateo Highlands property where an original Eichler house had burned to the ground.
The owners wanted multi-generational living and larger spaces than the original home offered, but all parties agreed that the house should respect the neighborhood and blend in stylistically with the other Eichlers. At first the Klopf team considered re-using what little was left of the original home and expanding on it. But after discussions with the owner and builder, all parties agreed that the last few remaining elements of the house were not practical to re-use, so Klopf Architecture designed a new home that pushes the Eichler approach in new directions.
One disadvantage of Eichler production homes is that the house designs were not optimized for each specific lot. A new custom home offered the team a chance to start over. In this case, a longer house that opens up sideways to the south fit the lot better than the original square-ish house that used to open to the rear (west). Accordingly, the Klopf team designed an L-shaped “bar” house with a large glass wall with large sliding glass doors that faces sideways instead of to the rear like a typical Eichler. This glass wall opens to a pool and landscaped yard designed by Arterra Landscape Architects.
Driving by the house, one might assume at first glance it is an Eichler because of the horizontality, the overhanging flat roof eaves, the dark gray vertical siding, and orange solid panel front door, but the house is designed for the 21st Century and is not meant to be a “Likeler.” You won't see any posts and beams in this home. Instead, the ceiling decking is a western red cedar that covers over all the beams. Like Eichlers, this cedar runs continuously from inside to out, enhancing the indoor / outdoor feeling of the house, but unlike Eichlers it conceals a cavity for lighting, wiring, and insulation. Ceilings are higher, rooms are larger and more open, the master bathroom is light-filled and more generous, with a separate tub and shower and a separate toilet compartment, and there is plenty of storage. The garage even easily fits two of today's vehicles with room to spare.
A massive 49-foot by 12-foot wall of glass and the continuity of materials from inside to outside enhance the inside-outside living concept, so the owners and their guests can flow freely from house to pool deck to BBQ to pool and back.
During construction in the rough framing stage, Klopf thought the front of the house appeared too tall even though the house had looked right in the design renderings (probably because the house is uphill from the street). So Klopf Architecture paid the framer to change the roofline from how we had designed it to be lower along the front, allowing the home to blend in better with the neighborhood. One project goal was for people driving up the street to pass the home without immediately noticing there is an "imposter" on this lot, and making that change was essential to achieve that goal.
This 2,606 square foot, 3 bedroom, 3 bathroom Eichler-inspired new house is located in San Mateo in the heart of the Silicon Valley.
Klopf Architecture Project Team: John Klopf, AIA, Klara Kevane
Landscape Architect: Arterra Landscape Architects
Contractor: Henry Calvert of Calvert Ventures
Photography ©2016 Mariko Reed
Location: San Mateo, CA
Year completed: 2016
Camere da Letto con parquet scuro e pavimento in cemento - Foto e idee per arredare
7
