Camere da Letto con parquet scuro e pavimento grigio - Foto e idee per arredare
Filtra anche per:
Budget
Ordina per:Popolari oggi
121 - 140 di 503 foto
1 di 3
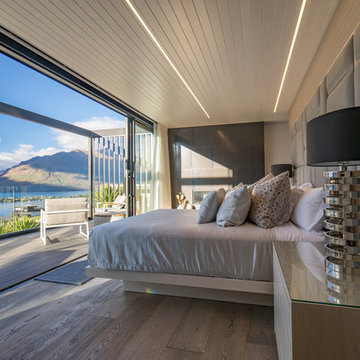
We are proud to announce that our HARO Oak Tobacco Grey flooring is featured in the winning 2018 TIDA New Zealand Architect New Home of the Year.
Congratulations to Gary Todd Architecture for this outstanding achievement and designing this stunning home.
Year: 2018
Area: 265m2
Product: Oak Tobacco Grey
Professionals involved: Gary Todd Architecture
Photography: Gary Todd Architecture
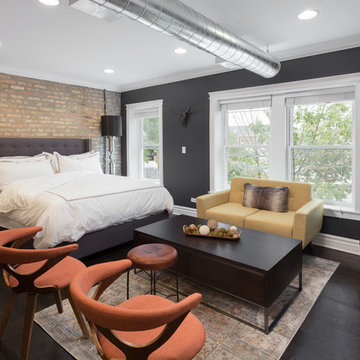
As a large studio, we decided to combine the living and bedroom area - creating the feeling of a master suite! The sleek living space features a yellow upholstered loveseat and two modern orange chairs. These bright but warm hues subtly stand out against the dark grey backdrop, espresso-toned hardwood floors, and charcoal-colored coffee table.
The bedroom area complements the dark hues of the living room but takes on a unique look of its own. With an exposed brick accent wall, gold and black decor, and crisp white bedding - the dark grey from the headboard creates congruency within the open space.
Designed by Chi Renovation & Design who serve Chicago and it's surrounding suburbs, with an emphasis on the North Side and North Shore. You'll find their work from the Loop through Lincoln Park, Skokie, Wilmette, and all the way up to Lake Forest.
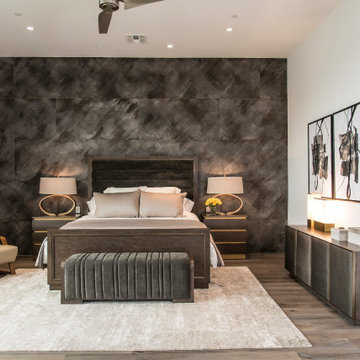
Above and Beyond is the third residence in a four-home collection in Paradise Valley, Arizona. Originally the site of the abandoned Kachina Elementary School, the infill community, appropriately named Kachina Estates, embraces the remarkable views of Camelback Mountain.
Nestled into an acre sized pie shaped cul-de-sac lot, the lot geometry and front facing view orientation created a remarkable privacy challenge and influenced the forward facing facade and massing. An iconic, stone-clad massing wall element rests within an oversized south-facing fenestration, creating separation and privacy while affording views “above and beyond.”
Above and Beyond has Mid-Century DNA married with a larger sense of mass and scale. The pool pavilion bridges from the main residence to a guest casita which visually completes the need for protection and privacy from street and solar exposure.
The pie-shaped lot which tapered to the south created a challenge to harvest south light. This was one of the largest spatial organization influencers for the design. The design undulates to embrace south sun and organically creates remarkable outdoor living spaces.
This modernist home has a palate of granite and limestone wall cladding, plaster, and a painted metal fascia. The wall cladding seamlessly enters and exits the architecture affording interior and exterior continuity.
Kachina Estates was named an Award of Merit winner at the 2019 Gold Nugget Awards in the category of Best Residential Detached Collection of the Year. The annual awards ceremony was held at the Pacific Coast Builders Conference in San Francisco, CA in May 2019.
Project Details: Above and Beyond
Architecture: Drewett Works
Developer/Builder: Bedbrock Developers
Interior Design: Est Est
Land Planner/Civil Engineer: CVL Consultants
Photography: Dino Tonn and Steven Thompson
Awards:
Gold Nugget Award of Merit - Kachina Estates - Residential Detached Collection of the Year
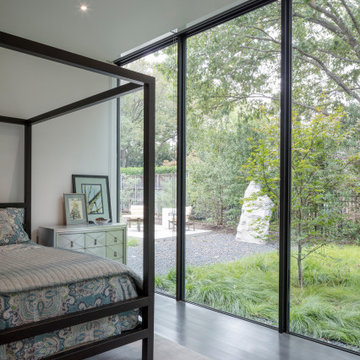
Esempio di una grande camera degli ospiti moderna con pareti bianche, parquet scuro, nessun camino e pavimento grigio
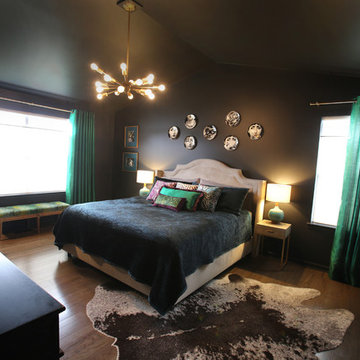
When it came to their master bedroom, this client wanted dark walls with pops of color. We helped them select fabrics, rugs and wall colors and also referred them to tradespeople to sew the drapes and pillows. We provided ideas on art and accessories and helped them display the pieces for their full impact.
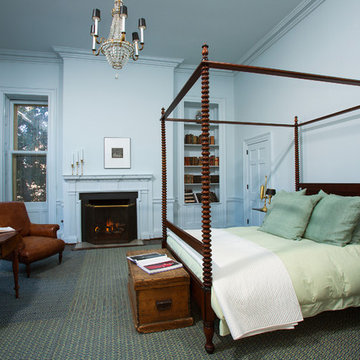
Greg Hadley
Idee per una camera matrimoniale chic di medie dimensioni con pareti blu, parquet scuro, camino classico, cornice del camino in intonaco e pavimento grigio
Idee per una camera matrimoniale chic di medie dimensioni con pareti blu, parquet scuro, camino classico, cornice del camino in intonaco e pavimento grigio
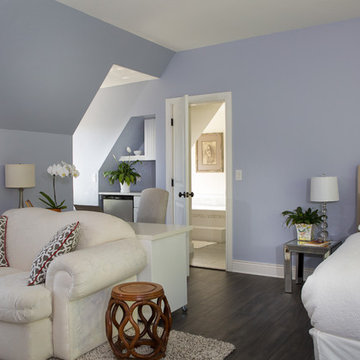
Idee per una grande camera degli ospiti contemporanea con pareti viola, parquet scuro, nessun camino e pavimento grigio
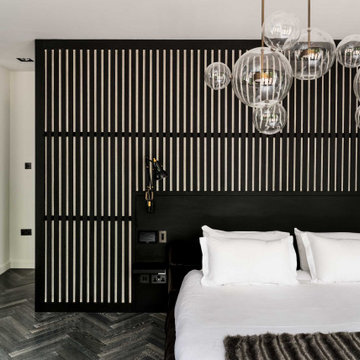
Located in the heart of NW3, the property exceeds its duties in providing a private yet indulgent home for its large family. With a generous 750sqm floor plan, the grand interior spaces have been meticulously detailed with luxurious monochrome fixtures and fittings, whilst allowing the homeowners to display their personalities throughout.
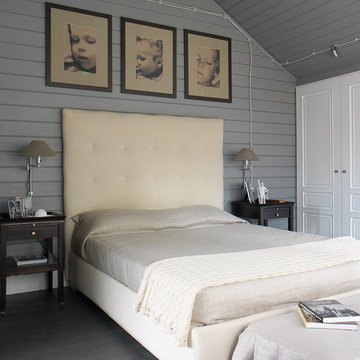
фотограф Уилл Вебстер, стилист Наталья Онуфрейчук
Esempio di una camera matrimoniale chic di medie dimensioni con pareti grigie, parquet scuro e pavimento grigio
Esempio di una camera matrimoniale chic di medie dimensioni con pareti grigie, parquet scuro e pavimento grigio
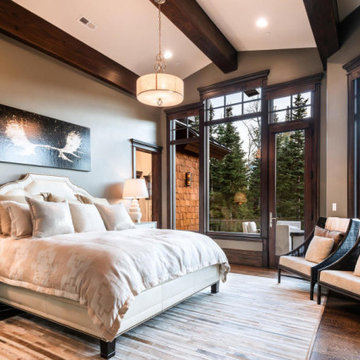
Ispirazione per una grande camera degli ospiti tradizionale con pareti grigie, parquet scuro, camino classico, cornice del camino in pietra e pavimento grigio
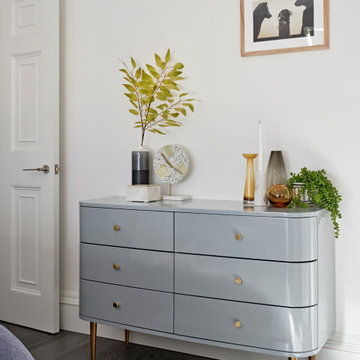
Ispirazione per una camera da letto contemporanea di medie dimensioni con pareti bianche, parquet scuro, camino classico e pavimento grigio
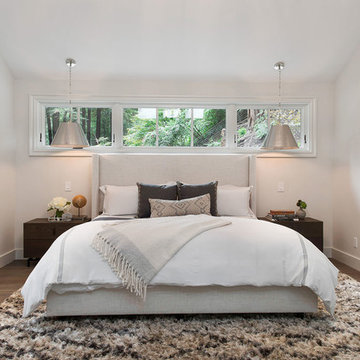
Esempio di una grande camera matrimoniale chic con parquet scuro, pavimento grigio, pareti bianche e nessun camino
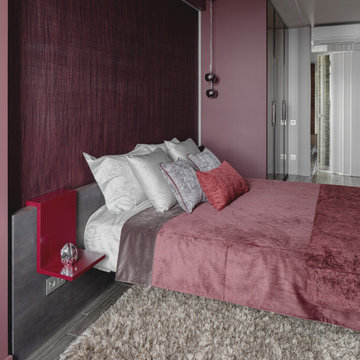
Esempio di una camera matrimoniale minimal di medie dimensioni con pareti multicolore, parquet scuro, pavimento grigio, soffitto in carta da parati e carta da parati
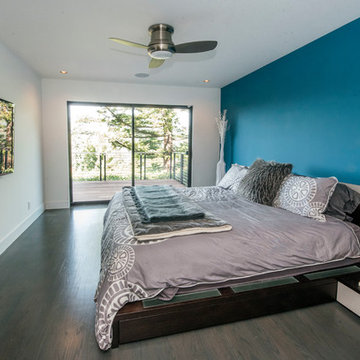
The master suite was enlarged by capturing space from an underused bedroom to create a sleeping room, dressing room and spacious two-person bath.
Robert Vente Photography
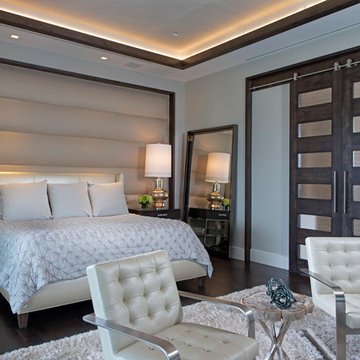
Idee per una camera degli ospiti minimal con pareti grigie, parquet scuro e pavimento grigio
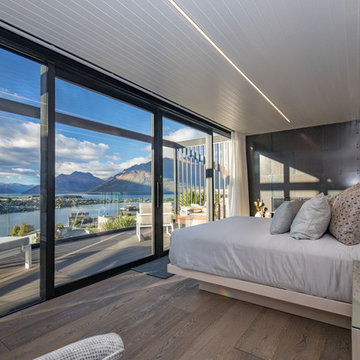
We are proud to announce that our HARO Oak Tobacco Grey flooring is featured in the winning 2018 TIDA New Zealand Architect New Home of the Year.
Congratulations to Gary Todd Architecture for this outstanding achievement and designing this stunning home.
Year: 2018
Area: 265m2
Product: Oak Tobacco Grey
Professionals involved: Gary Todd Architecture
Photography: Gary Todd Architecture
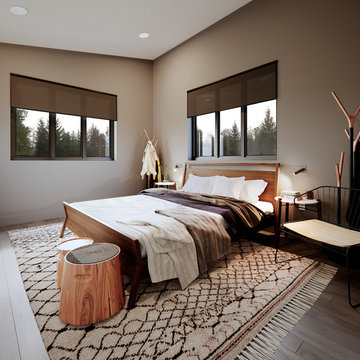
Immagine di una camera da letto minimal con parquet scuro, pavimento grigio e pareti beige
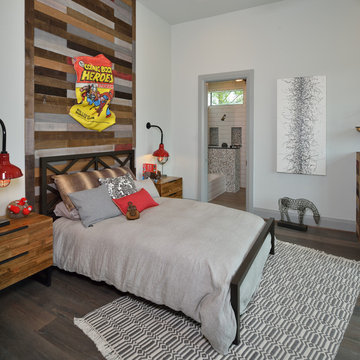
Miro Dvorscak
Peterson Homebuilders, Inc.
Shundra Harris Interiors
Foto di una grande camera matrimoniale bohémian con pareti grigie, parquet scuro e pavimento grigio
Foto di una grande camera matrimoniale bohémian con pareti grigie, parquet scuro e pavimento grigio
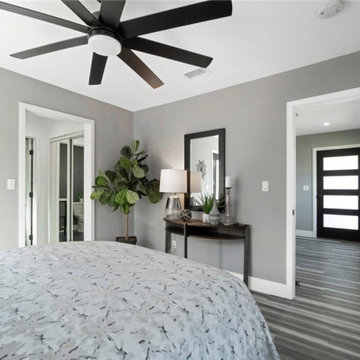
Completely REMODELED!! Modern 3 Bedroom and 2 Bath home, Enter into your living room and dining area with a completely remodeled Kitchen with a open concept perfect for family and friend gatherings, The Kitchen has all new Cabinetry and New Quartz Counter Tops, New Kitchen Flooring There are new appliances including the oven/stove, microwave, Both Bathrooms have been remodeled with all new, vanities, toilets, sinks, tubs, lights fixtures, and paint. All 3 Bedrooms have been Completely Remodeled, Master Bedroom has a his or hers closet, Master bathroom has jetted bathtub, Other features include all new central HVAC, New floors throughout, New Dual Pane Windows, New Recessed LED lighting throughout, Inside Washer and Dryer hook-ups, New Tankless Water Heater, New Roof, New Electrical, New Plumbing, New landscaping. and Stamped Concrete throughout the property, Large driveway that can accommodate over 6 cars, many toys or your RV, Nice back yard to convert garage into a ADU.
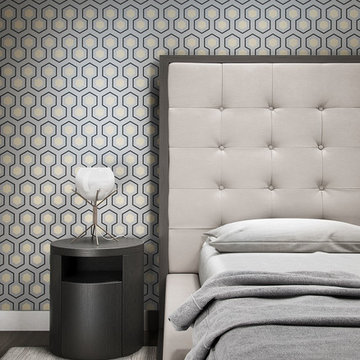
By juxtaposing this modern and clean bed with the funky wallpaper, it adds a fun flair to the bedroom.
Immagine di una camera matrimoniale contemporanea di medie dimensioni con pareti blu, parquet scuro e pavimento grigio
Immagine di una camera matrimoniale contemporanea di medie dimensioni con pareti blu, parquet scuro e pavimento grigio
Camere da Letto con parquet scuro e pavimento grigio - Foto e idee per arredare
7