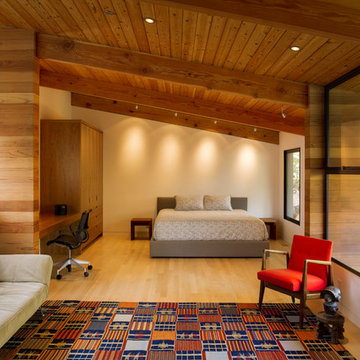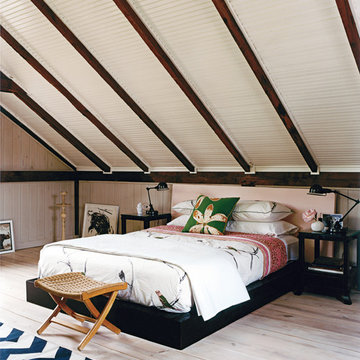Camere da Letto con parquet chiaro - Foto e idee per arredare
Filtra anche per:
Budget
Ordina per:Popolari oggi
1 - 20 di 312 foto
1 di 3

Kady Dunlap
Ispirazione per un'In mansarda camera matrimoniale chic di medie dimensioni con pareti bianche e parquet chiaro
Ispirazione per un'In mansarda camera matrimoniale chic di medie dimensioni con pareti bianche e parquet chiaro

Просторная спальная с изолированной гардеробной комнатой и мастер-ванной на втором уровне.
Вдоль окон спроектировали диван с выдвижными ящиками для хранения.
Несущие балки общиты деревянными декоративными панелями.
Черная металлическая клетка предназначена для собак владельцев квартиры.
Вместо телевизора в этой комнате также установили проектор, который проецирует на белую стену (без дополнительного экрана).
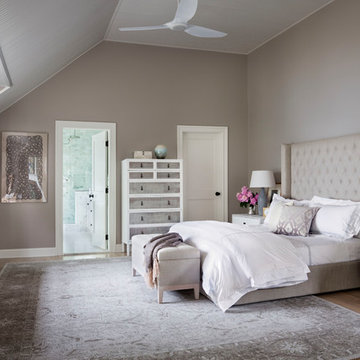
Idee per un'ampia e In mansarda camera matrimoniale classica con pareti grigie, parquet chiaro e pavimento marrone
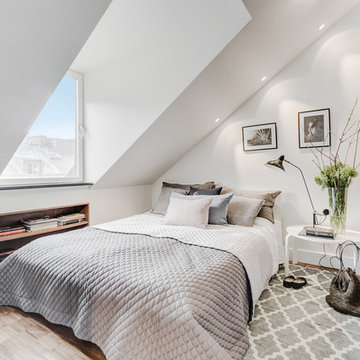
Foto di un'In mansarda camera matrimoniale scandinava di medie dimensioni con pareti bianche, parquet chiaro, nessun camino e pavimento marrone
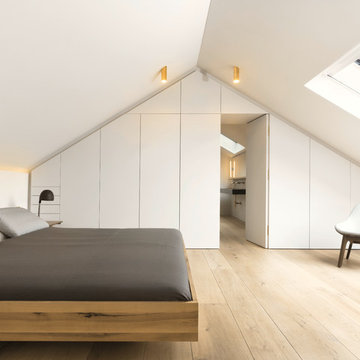
Markus Kluska
Esempio di una grande e In mansarda camera matrimoniale minimal con pareti bianche, nessun camino e parquet chiaro
Esempio di una grande e In mansarda camera matrimoniale minimal con pareti bianche, nessun camino e parquet chiaro
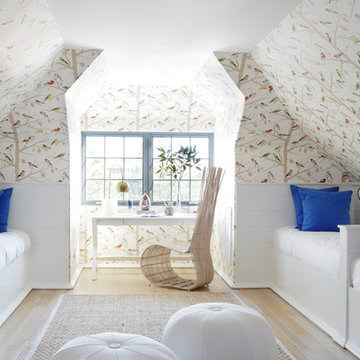
Mali Azima
Esempio di un'In mansarda camera degli ospiti boho chic con pareti multicolore e parquet chiaro
Esempio di un'In mansarda camera degli ospiti boho chic con pareti multicolore e parquet chiaro
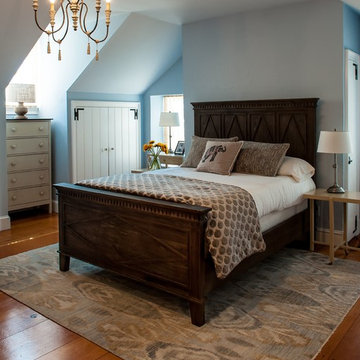
J.W. Smith Photography
Immagine di un'In mansarda camera matrimoniale country di medie dimensioni con pareti blu, parquet chiaro e nessun camino
Immagine di un'In mansarda camera matrimoniale country di medie dimensioni con pareti blu, parquet chiaro e nessun camino
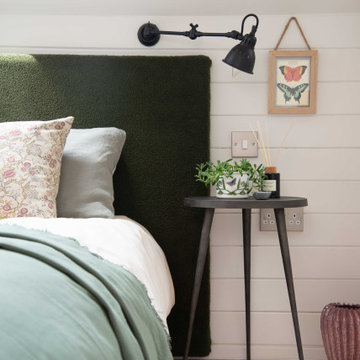
Studio loft conversion in a rustic Scandi style with open bedroom and bathroom featuring a custom made headboard, wall lights and elegant West Elm bedside tables.
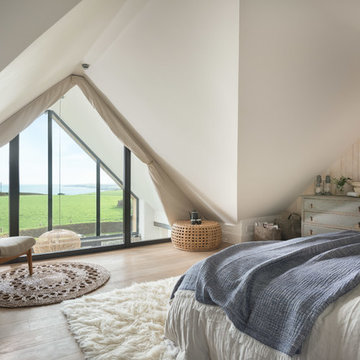
David Curran
Esempio di un'In mansarda camera da letto stile marino con pareti bianche, parquet chiaro e pavimento beige
Esempio di un'In mansarda camera da letto stile marino con pareti bianche, parquet chiaro e pavimento beige
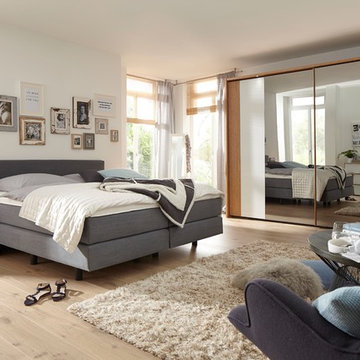
Ispirazione per una grande e In mansarda camera matrimoniale contemporanea con pareti bianche, parquet chiaro e nessun camino

The Eagle Harbor Cabin is located on a wooded waterfront property on Lake Superior, at the northerly edge of Michigan’s Upper Peninsula, about 300 miles northeast of Minneapolis.
The wooded 3-acre site features the rocky shoreline of Lake Superior, a lake that sometimes behaves like the ocean. The 2,000 SF cabin cantilevers out toward the water, with a 40-ft. long glass wall facing the spectacular beauty of the lake. The cabin is composed of two simple volumes: a large open living/dining/kitchen space with an open timber ceiling structure and a 2-story “bedroom tower,” with the kids’ bedroom on the ground floor and the parents’ bedroom stacked above.
The interior spaces are wood paneled, with exposed framing in the ceiling. The cabinets use PLYBOO, a FSC-certified bamboo product, with mahogany end panels. The use of mahogany is repeated in the custom mahogany/steel curvilinear dining table and in the custom mahogany coffee table. The cabin has a simple, elemental quality that is enhanced by custom touches such as the curvilinear maple entry screen and the custom furniture pieces. The cabin utilizes native Michigan hardwoods such as maple and birch. The exterior of the cabin is clad in corrugated metal siding, offset by the tall fireplace mass of Montana ledgestone at the east end.
The house has a number of sustainable or “green” building features, including 2x8 construction (40% greater insulation value); generous glass areas to provide natural lighting and ventilation; large overhangs for sun and snow protection; and metal siding for maximum durability. Sustainable interior finish materials include bamboo/plywood cabinets, linoleum floors, locally-grown maple flooring and birch paneling, and low-VOC paints.
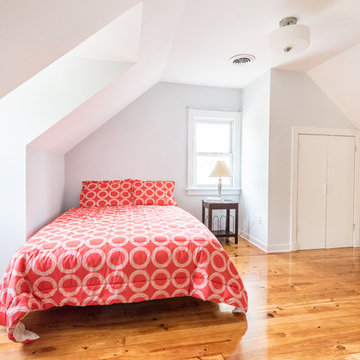
Purchased by Piperbear in 2012 from the original owners, this 1950s Cape Cod needed a complete stylistic makeover. The wall between the kitchen and dining room was mostly removed, and the kitchen was redone with a new layout, granite countertops and new appliances; the downstairs bathroom was updated with new fixtures and period appropriate black and white hexagon tile. Upstairs, 220 feet of square footage was added by raising the roof and pushing into the dormers, creating a new full bathroom and laundry area.
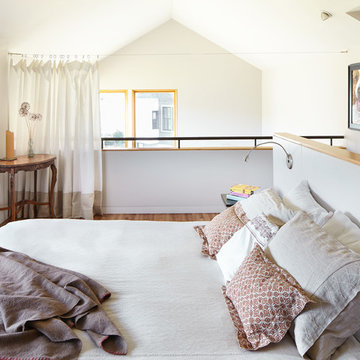
Loft Bedroom opens to Living Room below. Linen curtain on stainless cable provides night time privacy from neighborhood.
David Patterson Photography
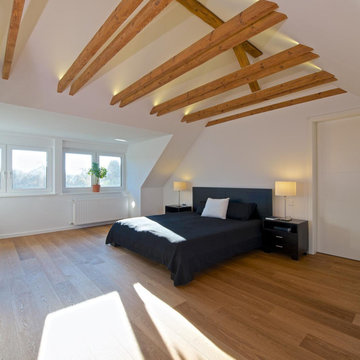
Esempio di una grande e In mansarda camera da letto design con pareti bianche, parquet chiaro e nessun camino
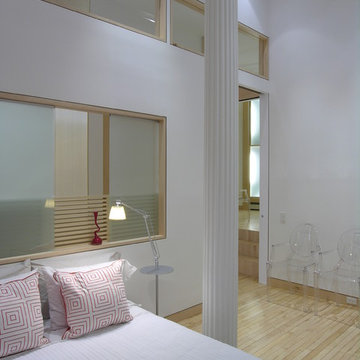
Guest Bedroom with door facing Guest Bath, steps leading up to Master Bedroom. Operable sliding windows with horizontal privacy slats, along with glass clerestory above, opening to Dining Room.
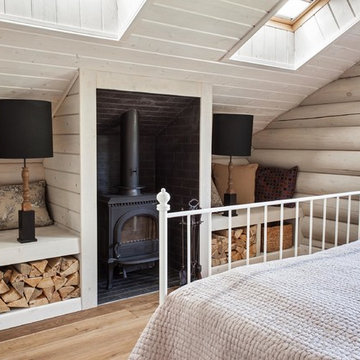
фото Кирилл Овчинников
Esempio di un'In mansarda camera da letto country con stufa a legna e parquet chiaro
Esempio di un'In mansarda camera da letto country con stufa a legna e parquet chiaro
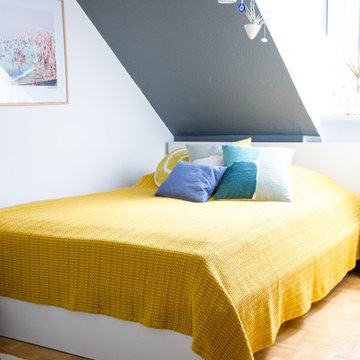
Foto: Lapetiteolga © 2015 Houzz
Immagine di un'In mansarda camera degli ospiti moderna con parquet chiaro, pareti grigie e nessun camino
Immagine di un'In mansarda camera degli ospiti moderna con parquet chiaro, pareti grigie e nessun camino
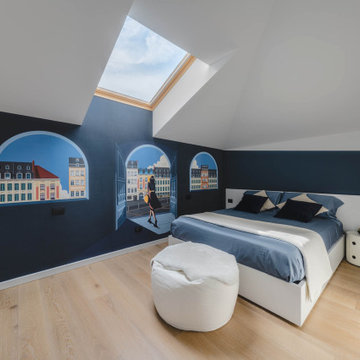
Una camera da letto dall'effetto prospettico dato dalla carta da parati che riveste tutta la parete di fronte all'ingresso. Un letto contenitore in legno e un gioco di colore e piani geometrici che movimenta l'ambiente.
Foto di Simone Marulli
Camere da Letto con parquet chiaro - Foto e idee per arredare
1
