Camere da Letto con parquet chiaro e pavimento in travertino - Foto e idee per arredare
Filtra anche per:
Budget
Ordina per:Popolari oggi
161 - 180 di 59.023 foto
1 di 3
A master bedroom worthy of being called a retreat. Natural light pours into this room from the both the transom behind the bed and the large sliders across from it. The wall of blonde wood built ins keep the room light and airy while adding tons of functional space including a small desk area. The white reading chairs and white bedding keep the room crisp and modern but the rich grays in the rug and bed frame give it warmth. The ribbon fireplace with a marble surround bring in a natural element that's picked up in the room's accessories, darker wood accent tables, small planters with vibrant succulents and magnificent corals.
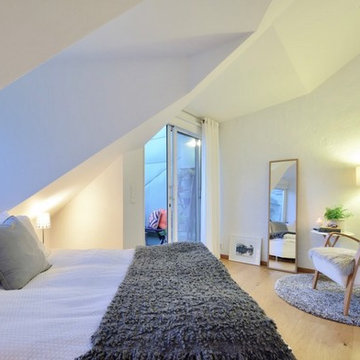
Foto di una camera matrimoniale nordica con pareti bianche, parquet chiaro e pavimento beige
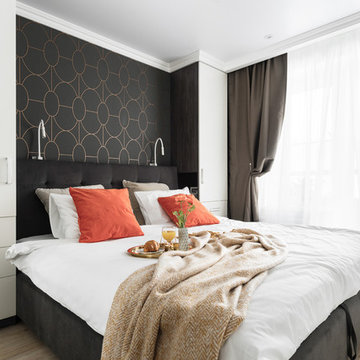
Immagine di una piccola camera matrimoniale design con pareti nere e parquet chiaro
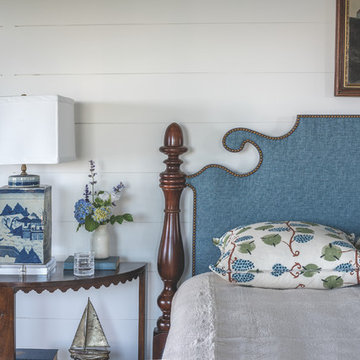
Esempio di una camera degli ospiti costiera di medie dimensioni con pareti blu, parquet chiaro, nessun camino e pavimento marrone
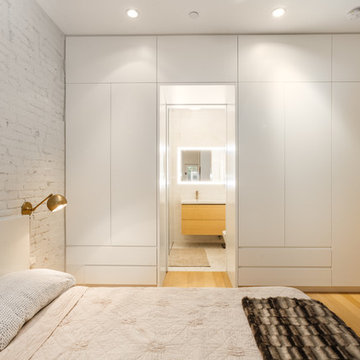
Idee per una camera matrimoniale minimalista di medie dimensioni con pareti bianche, parquet chiaro, nessun camino e pavimento beige
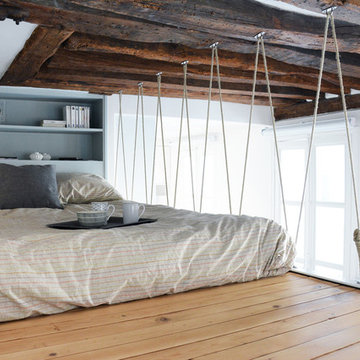
En plein cœur du Paris historique, ce studio de 23 m² a bénéficié d’un coup de jeune ! La cuisine et la salle d’eau ont été entièrement rénovées. La mezzanine existante a été poncée et éclaircie et a été agrémentée de rangements sur mesure ; le garde corps en cordage donne l’illusion qu’elle est suspendue. Un banc TV et une penderie également sur mesure permettent à ce petit espace d’être très fonctionnel. Côté déco, rien de superflu, dans un esprit frais et contemporain.
Joanna Zielinska
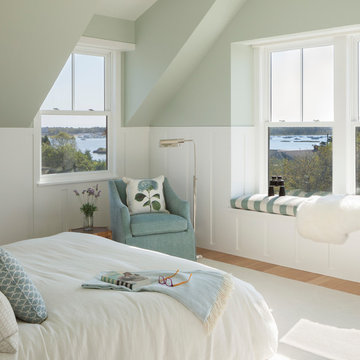
Idee per una camera da letto costiera con pareti verdi, parquet chiaro e pavimento marrone
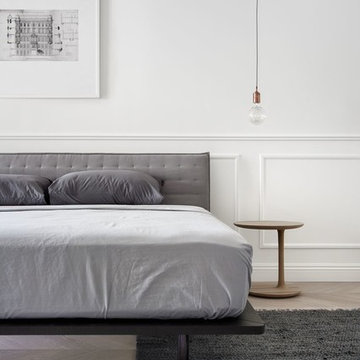
INT2 architecture
Ispirazione per una grande camera matrimoniale nordica con pareti bianche, parquet chiaro e pavimento beige
Ispirazione per una grande camera matrimoniale nordica con pareti bianche, parquet chiaro e pavimento beige
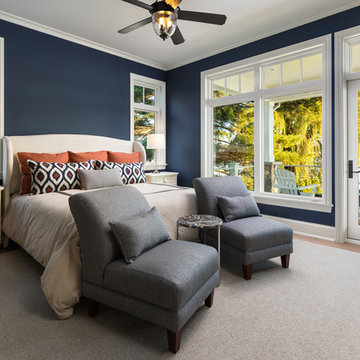
A main-floor master retreat with bathed-in-marble luxury bath, private access to the open-air deck and mesmerizing views, is nothing short of spectacular.
Photo credit: Dan Zeeff

We gave this rather dated farmhouse some dramatic upgrades that brought together the feminine with the masculine, combining rustic wood with softer elements. In terms of style her tastes leaned toward traditional and elegant and his toward the rustic and outdoorsy. The result was the perfect fit for this family of 4 plus 2 dogs and their very special farmhouse in Ipswich, MA. Character details create a visual statement, showcasing the melding of both rustic and traditional elements without too much formality. The new master suite is one of the most potent examples of the blending of styles. The bath, with white carrara honed marble countertops and backsplash, beaded wainscoting, matching pale green vanities with make-up table offset by the black center cabinet expand function of the space exquisitely while the salvaged rustic beams create an eye-catching contrast that picks up on the earthy tones of the wood. The luxurious walk-in shower drenched in white carrara floor and wall tile replaced the obsolete Jacuzzi tub. Wardrobe care and organization is a joy in the massive walk-in closet complete with custom gliding library ladder to access the additional storage above. The space serves double duty as a peaceful laundry room complete with roll-out ironing center. The cozy reading nook now graces the bay-window-with-a-view and storage abounds with a surplus of built-ins including bookcases and in-home entertainment center. You can’t help but feel pampered the moment you step into this ensuite. The pantry, with its painted barn door, slate floor, custom shelving and black walnut countertop provide much needed storage designed to fit the family’s needs precisely, including a pull out bin for dog food. During this phase of the project, the powder room was relocated and treated to a reclaimed wood vanity with reclaimed white oak countertop along with custom vessel soapstone sink and wide board paneling. Design elements effectively married rustic and traditional styles and the home now has the character to match the country setting and the improved layout and storage the family so desperately needed. And did you see the barn? Photo credit: Eric Roth
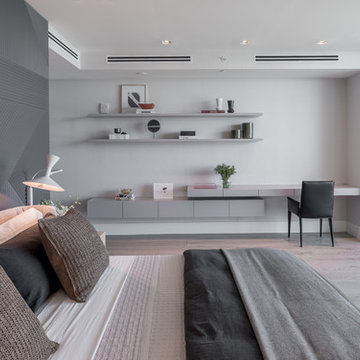
Immagine di una grande camera matrimoniale contemporanea con pareti bianche, parquet chiaro e pavimento beige
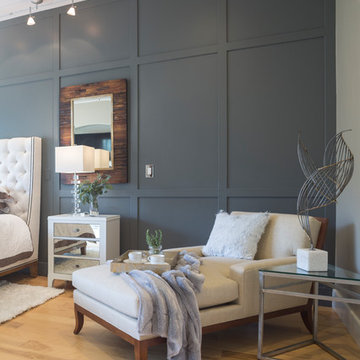
Transitional Master Bedroom, Vanguard Custom Bed and Mirrored bench, Hickory Chair Chaise Lounge through Forsey's Fine Furniture. Wall paneling by Climent Construction. Photography by Darryl Dobson.
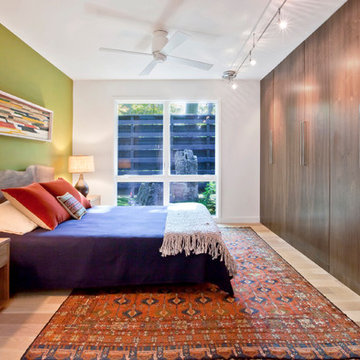
Master Bedroom with Walnut Wardrobe wall and views to Moss Garden - Architecture: HAUS | Architecture For Modern Lifestyles - Interior Architecture: HAUS with Design Studio Vriesman, General Contractor: Wrightworks, Landscape Architecture: A2 Design, Photography: HAUS
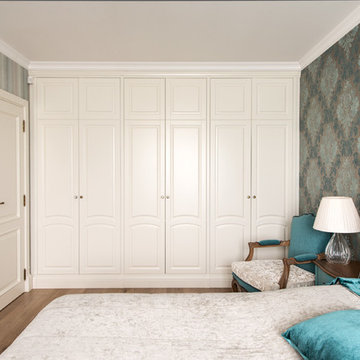
Автор Ольга Кондратова. Мы помогали реализовать, комплектовать, и изготавливали столярные изделия, включая кухню, стеллажи, шкафы, двери. Фотограф Александр Камачкин.
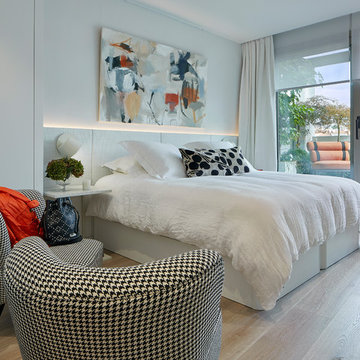
Habitación con butacas, cama con cabezal acolchado y terraza
Immagine di una camera matrimoniale minimal di medie dimensioni con pareti bianche e parquet chiaro
Immagine di una camera matrimoniale minimal di medie dimensioni con pareti bianche e parquet chiaro
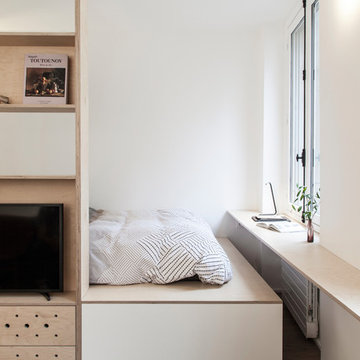
Photo : BCDF Studio
Idee per una camera matrimoniale scandinava di medie dimensioni con pareti bianche, parquet chiaro, nessun camino, pavimento beige e pareti in legno
Idee per una camera matrimoniale scandinava di medie dimensioni con pareti bianche, parquet chiaro, nessun camino, pavimento beige e pareti in legno
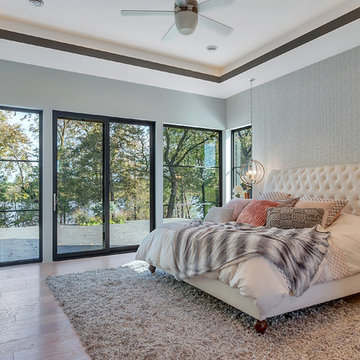
Lynnette Bauer - 360REI
Idee per una camera matrimoniale contemporanea di medie dimensioni con pareti grigie, parquet chiaro, nessun camino e pavimento beige
Idee per una camera matrimoniale contemporanea di medie dimensioni con pareti grigie, parquet chiaro, nessun camino e pavimento beige
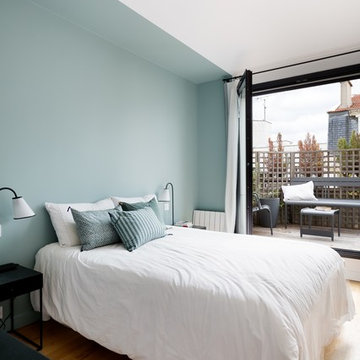
Dondain
Esempio di una camera da letto design con pareti blu, parquet chiaro e nessun camino
Esempio di una camera da letto design con pareti blu, parquet chiaro e nessun camino
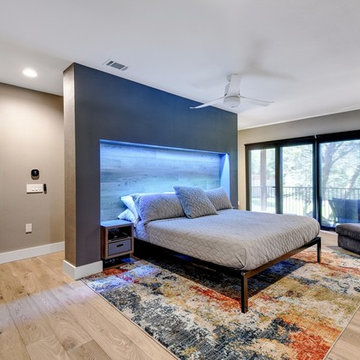
The headboard for this bedroom was drawn on-site with the homeowner and RRS Design+Build, and was truly custom. Great attention to detail was given to this and every aspect of the space. The lighting shown here in blue is from Apple and is changeable using Siri or voice. This goes for the whole home as well.
RRS Design + Build is a Austin based general contractor specializing in high end remodels and custom home builds. As a leader in contemporary, modern and mid century modern design, we are the clear choice for a superior product and experience. We would love the opportunity to serve you on your next project endeavor.
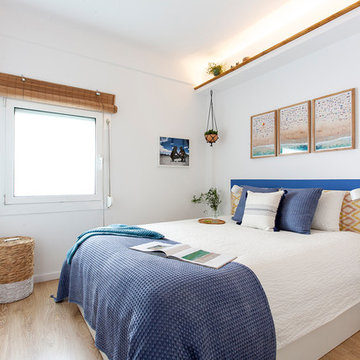
Le Sable Indigo Interiors
Esempio di una camera matrimoniale costiera di medie dimensioni con pareti bianche, parquet chiaro, pavimento marrone e nessun camino
Esempio di una camera matrimoniale costiera di medie dimensioni con pareti bianche, parquet chiaro, pavimento marrone e nessun camino
Camere da Letto con parquet chiaro e pavimento in travertino - Foto e idee per arredare
9