Camere da Letto con parquet chiaro e cornice del camino piastrellata - Foto e idee per arredare
Filtra anche per:
Budget
Ordina per:Popolari oggi
81 - 100 di 537 foto
1 di 3
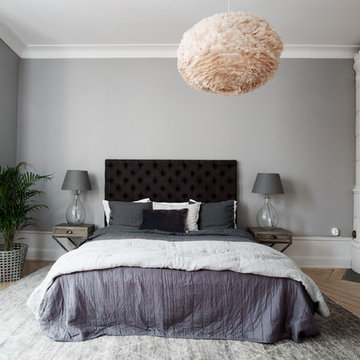
Philip McCann Styling by Stil home styling
Idee per una camera matrimoniale nordica di medie dimensioni con pareti grigie, parquet chiaro, stufa a legna e cornice del camino piastrellata
Idee per una camera matrimoniale nordica di medie dimensioni con pareti grigie, parquet chiaro, stufa a legna e cornice del camino piastrellata
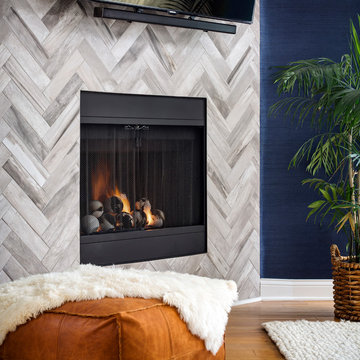
Photo courtesy of Chipper Hatter
Foto di una camera matrimoniale stile marino di medie dimensioni con pareti blu, parquet chiaro, camino ad angolo, cornice del camino piastrellata e pavimento marrone
Foto di una camera matrimoniale stile marino di medie dimensioni con pareti blu, parquet chiaro, camino ad angolo, cornice del camino piastrellata e pavimento marrone
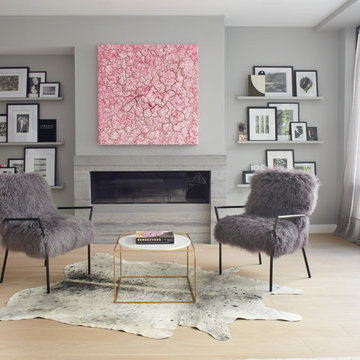
This property was completely gutted and redesigned into a single family townhouse. After completing the construction of the house I staged the furniture, lighting and decor. Staging is a new service that my design studio is now offering.
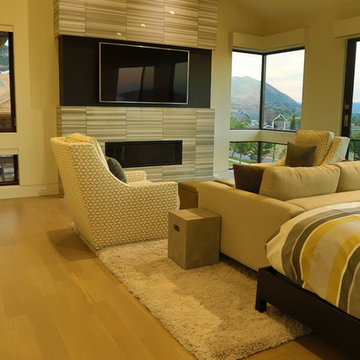
Ispirazione per una grande camera matrimoniale chic con pareti beige, parquet chiaro, camino lineare Ribbon e cornice del camino piastrellata
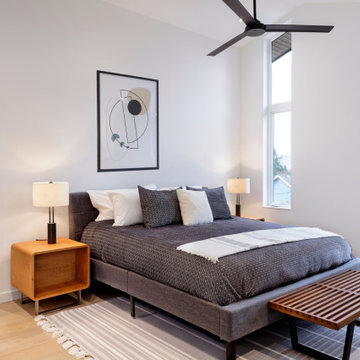
Ispirazione per una camera matrimoniale contemporanea di medie dimensioni con pareti bianche, parquet chiaro, camino classico, cornice del camino piastrellata e soffitto a volta
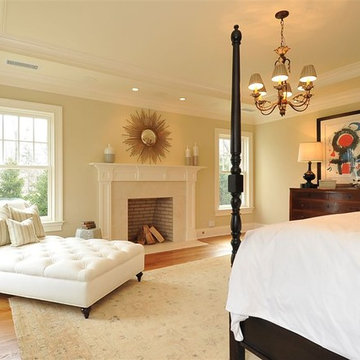
•Formal crown mouldings 3 piece, window and door casing 1 piece, plynth blocks on door and cased openings
•Masonry fireplace-custom wood mantle, crema marfil marble surround
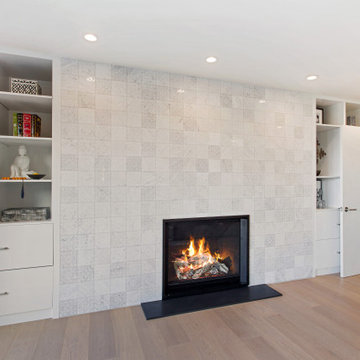
For our client, who had previous experience working with architects, we enlarged, completely gutted and remodeled this Twin Peaks diamond in the rough. The top floor had a rear-sloping ceiling that cut off the amazing view, so our first task was to raise the roof so the great room had a uniformly high ceiling. Clerestory windows bring in light from all directions. In addition, we removed walls, combined rooms, and installed floor-to-ceiling, wall-to-wall sliding doors in sleek black aluminum at each floor to create generous rooms with expansive views. At the basement, we created a full-floor art studio flooded with light and with an en-suite bathroom for the artist-owner. New exterior decks, stairs and glass railings create outdoor living opportunities at three of the four levels. We designed modern open-riser stairs with glass railings to replace the existing cramped interior stairs. The kitchen features a 16 foot long island which also functions as a dining table. We designed a custom wall-to-wall bookcase in the family room as well as three sleek tiled fireplaces with integrated bookcases. The bathrooms are entirely new and feature floating vanities and a modern freestanding tub in the master. Clean detailing and luxurious, contemporary finishes complete the look.
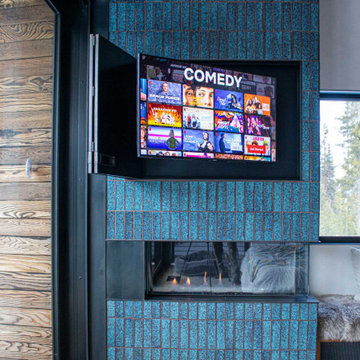
The Bi-Fold TV and Fireplace Surround is a versatile design, featuring the stainless steel bi-fold doors finished in a Weathered Black patina, custom finger pulls for easy access. The fireplace surround is clad in tiles and showcases the Glass Guillotine Fireplace Door.
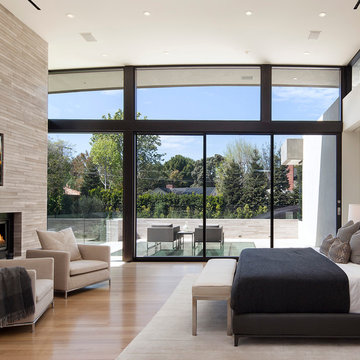
Designer: Paul McClean
Project Type: New Single Family Residence
Location: Los Angeles, CA
Approximate Size: 11,000 sf
Project Completed: June 2013
Photographer: Jim Bartsch
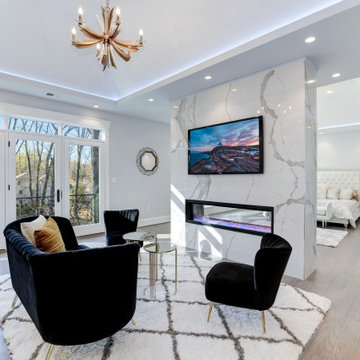
A spacious and gorgeous primary bedroom suite with sitting room separated by a 2-sided fireplace set in a porcelain-tiled accent wall. A french door leads to a Juliet balcony overlooking the rear green lawn of the 1-acre lot.
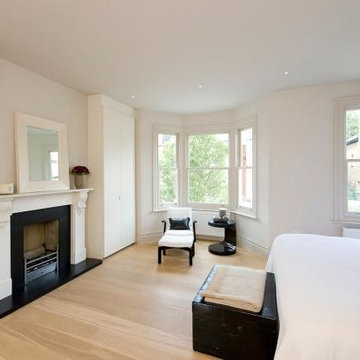
Here we have the Istoria Premium prime grade engineered oak. Prime grade means its a cleaner grade so has very few knot's, it works especially well in this setting with the white walls and high white ceilings.
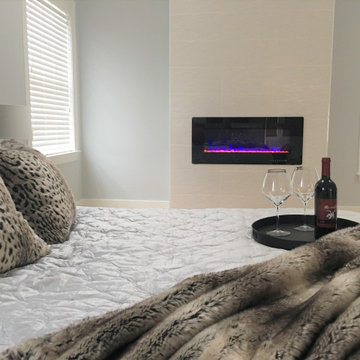
This project involved painting, removing old carpet and replacing it with hardwood flooring. We added barn doors to save space in the closet and master bathroom, and also added this sleek and modern electric fireplace.
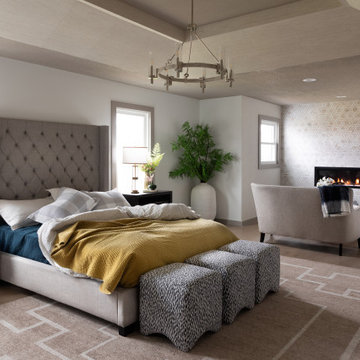
Esempio di una camera matrimoniale tradizionale con pareti bianche, parquet chiaro, camino classico, cornice del camino piastrellata, pavimento beige e soffitto ribassato
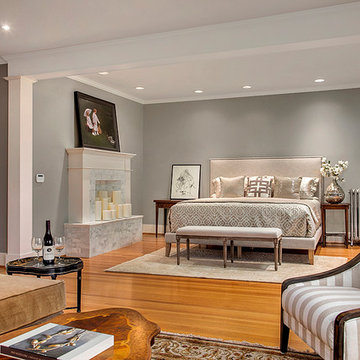
TC Peterson Photography
Ispirazione per un'ampia camera matrimoniale classica con pareti grigie, parquet chiaro, camino classico e cornice del camino piastrellata
Ispirazione per un'ampia camera matrimoniale classica con pareti grigie, parquet chiaro, camino classico e cornice del camino piastrellata
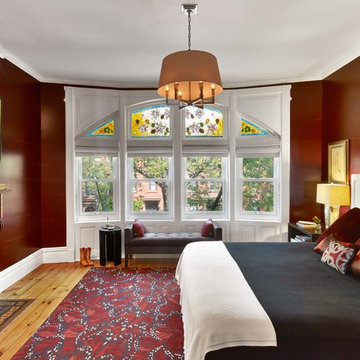
Idee per una camera matrimoniale classica con pareti rosse, parquet chiaro, camino classico, cornice del camino piastrellata e pavimento beige
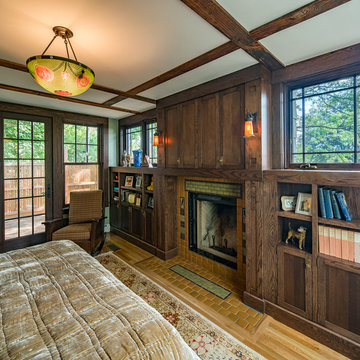
Will Horne
Idee per una camera matrimoniale stile americano di medie dimensioni con pareti verdi, parquet chiaro, camino classico e cornice del camino piastrellata
Idee per una camera matrimoniale stile americano di medie dimensioni con pareti verdi, parquet chiaro, camino classico e cornice del camino piastrellata
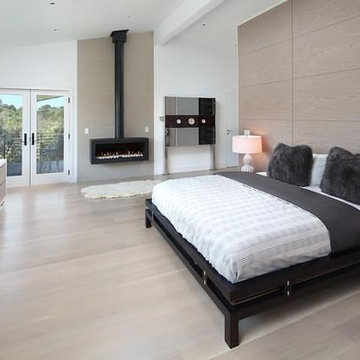
Visually stunning nearly new contemporary home situated on Portola Valley.
Built in 2009, extensively upgraded in late 2014 by Isolina Mallon Interiors, this family house features all the latest home tech combined with the best materials in the market.
Solid oak hardwood floors, high ceiling cover in redwood, big Laminam slabs on the garage floors, carbon fiber doors, a solid walnut bathtub, bespoke cabinets are some of the features if this amazing prject,
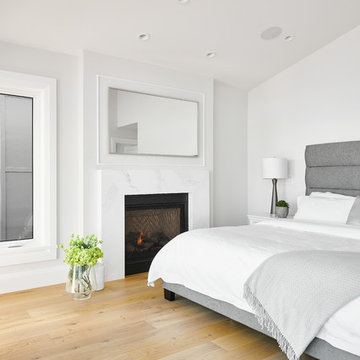
We wanted the feature of this coastal master bedroom to be the natural light and ocean view, so we went with a neutral monochromatic colour scheme. The use of layered reflective whites creates a sense of openness and the illusion of a larger space. We went with a contemporary style fireplace surround and a simple wall moulding detail in order to frame the mirror above the fireplace; this ties in the transitional elements that we've mixed throughout this classic contemporary home.
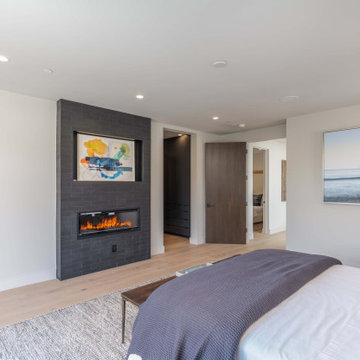
Esempio di una grande camera matrimoniale moderna con pareti bianche, parquet chiaro, camino lineare Ribbon, cornice del camino piastrellata, pavimento beige, carta da parati e TV
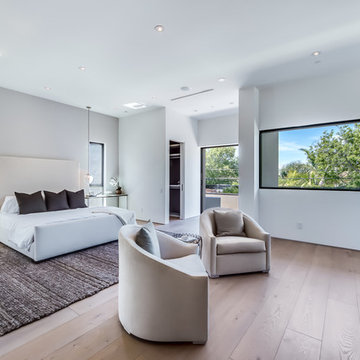
The Sunset Team
Ispirazione per una grande camera matrimoniale minimalista con pareti bianche, parquet chiaro, camino lineare Ribbon e cornice del camino piastrellata
Ispirazione per una grande camera matrimoniale minimalista con pareti bianche, parquet chiaro, camino lineare Ribbon e cornice del camino piastrellata
Camere da Letto con parquet chiaro e cornice del camino piastrellata - Foto e idee per arredare
5