Camere da Letto con parquet chiaro e cornice del camino in pietra ricostruita - Foto e idee per arredare
Filtra anche per:
Budget
Ordina per:Popolari oggi
21 - 40 di 51 foto
1 di 3
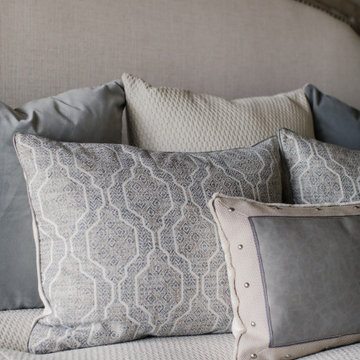
Esempio di una camera matrimoniale con pareti grigie, parquet chiaro, camino classico, cornice del camino in pietra ricostruita, pavimento marrone, soffitto in perlinato e pareti in legno
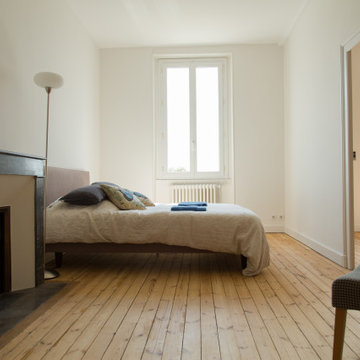
chambre minimaliste pour les invités, vestiaire portant arrondi pour cintres; chambres en face à face avec cheminée conservée
Foto di una camera degli ospiti minimal di medie dimensioni con pareti bianche, parquet chiaro, camino classico e cornice del camino in pietra ricostruita
Foto di una camera degli ospiti minimal di medie dimensioni con pareti bianche, parquet chiaro, camino classico e cornice del camino in pietra ricostruita
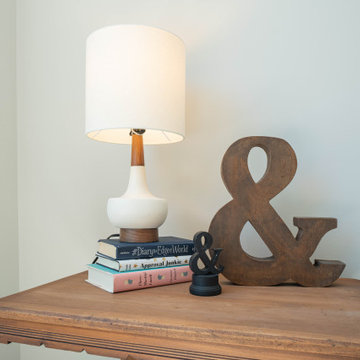
Eclectic Design displayed in this modern ranch layout. Wooden headers over doors and windows was the design hightlight from the start, and other design elements were put in place to compliment it.
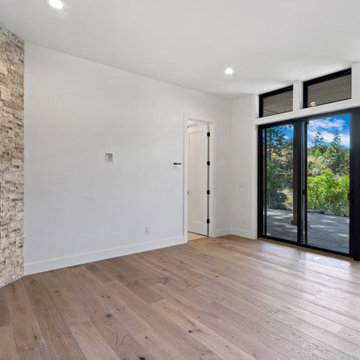
Idee per una grande camera matrimoniale contemporanea con pareti bianche, parquet chiaro, camino ad angolo e cornice del camino in pietra ricostruita
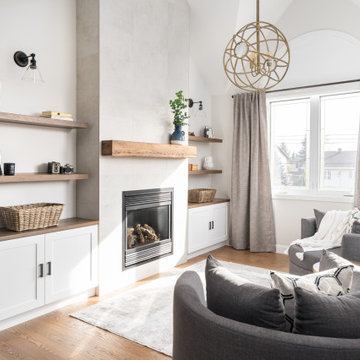
Master bedroom renovation! This beautiful renovation result came from a dedicated team that worked together to create a unified and zen result. The bathroom used to be the walk in closet which is still inside the bathroom space. Oak doors mixed with black hardware give a little coastal feel to this contemporary and classic design. We added a fire place in gas and a built-in for storage and to dress up the very high ceiling. Arched high windows created a nice opportunity for window dressings of curtains and blinds. The two areas are divided by a slight step in the floor, for bedroom and sitting area. An area rug is allocated for each area.
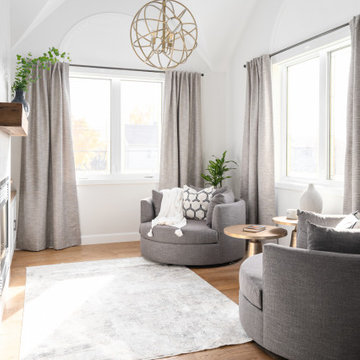
Master bedroom renovation! This beautiful renovation result came from a dedicated team that worked together to create a unified and zen result. The bathroom used to be the walk in closet which is still inside the bathroom space. Oak doors mixed with black hardware give a little coastal feel to this contemporary and classic design. We added a fire place in gas and a built-in for storage and to dress up the very high ceiling. Arched high windows created a nice opportunity for window dressings of curtains and blinds. The two areas are divided by a slight step in the floor, for bedroom and sitting area. An area rug is allocated for each area.
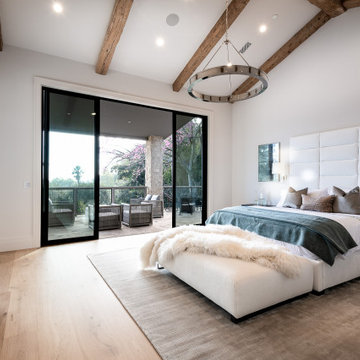
Immagine di una grande camera matrimoniale country con pareti bianche, parquet chiaro, camino bifacciale, cornice del camino in pietra ricostruita, pavimento beige, travi a vista e pannellatura
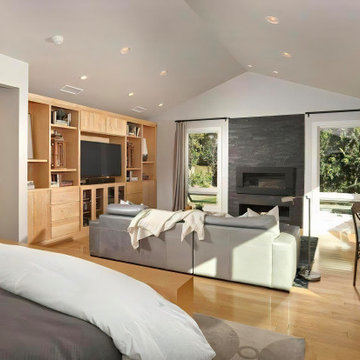
The opulent master bedroom is a large space looking out onto the zen backyard. It was added to the existing home but seamlessly integrated to which the use of materials contributed. The fireplace features a stone-clad wall. The large built-in media wall echoes the cabinets of the living room and the den.
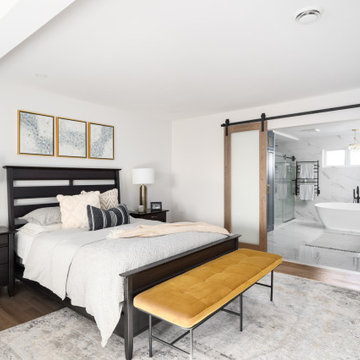
Master bedroom renovation! This beautiful renovation result came from a dedicated team that worked together to create a unified and zen result. The bathroom used to be the walk in closet which is still inside the bathroom space. Oak doors mixed with black hardware give a little coastal feel to this contemporary and classic design. We added a fire place in gas and a built-in for storage and to dress up the very high ceiling. Arched high windows created a nice opportunity for window dressings of curtains and blinds. The two areas are divided by a slight step in the floor, for bedroom and sitting area. An area rug is allocated for each area.
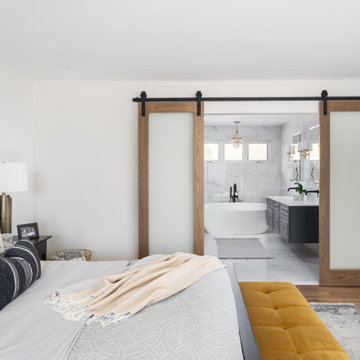
Master bedroom renovation! This beautiful renovation result came from a dedicated team that worked together to create a unified and zen result. The bathroom used to be the walk in closet which is still inside the bathroom space. Oak doors mixed with black hardware give a little coastal feel to this contemporary and classic design. We added a fire place in gas and a built-in for storage and to dress up the very high ceiling. Arched high windows created a nice opportunity for window dressings of curtains and blinds. The two areas are divided by a slight step in the floor, for bedroom and sitting area. An area rug is allocated for each area.
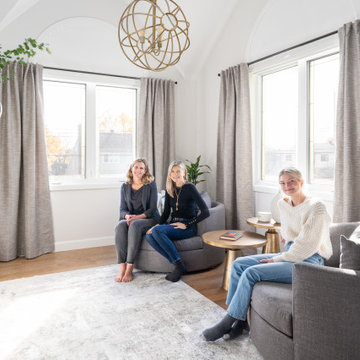
Master bedroom renovation! This beautiful renovation result came from a dedicated team that worked together to create a unified and zen result. The bathroom used to be the walk in closet which is still inside the bathroom space. Oak doors mixed with black hardware give a little coastal feel to this contemporary and classic design. We added a fire place in gas and a built-in for storage and to dress up the very high ceiling. Arched high windows created a nice opportunity for window dressings of curtains and blinds. The two areas are divided by a slight step in the floor, for bedroom and sitting area. An area rug is allocated for each area.
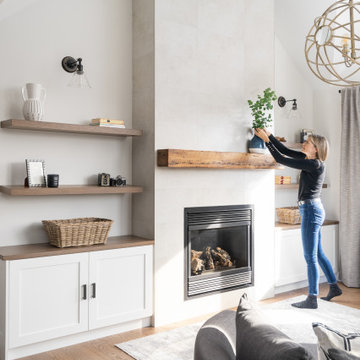
Master bedroom renovation! This beautiful renovation result came from a dedicated team that worked together to create a unified and zen result. The bathroom used to be the walk in closet which is still inside the bathroom space. Oak doors mixed with black hardware give a little coastal feel to this contemporary and classic design. We added a fire place in gas and a built-in for storage and to dress up the very high ceiling. Arched high windows created a nice opportunity for window dressings of curtains and blinds. The two areas are divided by a slight step in the floor, for bedroom and sitting area. An area rug is allocated for each area.
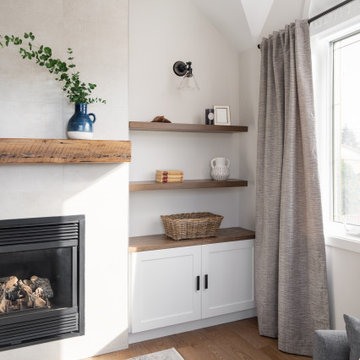
Master bedroom renovation! This beautiful renovation result came from a dedicated team that worked together to create a unified and zen result. The bathroom used to be the walk in closet which is still inside the bathroom space. Oak doors mixed with black hardware give a little coastal feel to this contemporary and classic design. We added a fire place in gas and a built-in for storage and to dress up the very high ceiling. Arched high windows created a nice opportunity for window dressings of curtains and blinds. The two areas are divided by a slight step in the floor, for bedroom and sitting area. An area rug is allocated for each area.
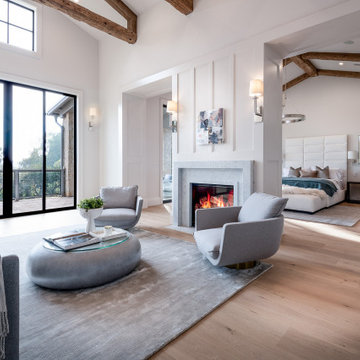
Foto di una grande camera matrimoniale country con pareti bianche, parquet chiaro, camino bifacciale, cornice del camino in pietra ricostruita, pavimento beige, travi a vista e pannellatura
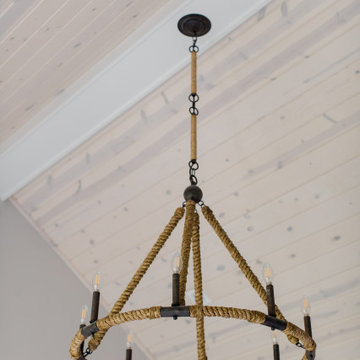
Esempio di una camera matrimoniale con pareti grigie, parquet chiaro, camino classico, cornice del camino in pietra ricostruita, pavimento marrone, soffitto in perlinato e pareti in legno
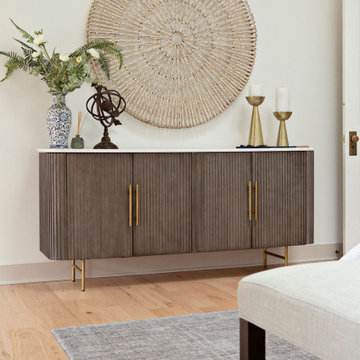
Immagine di una grande camera matrimoniale classica con pareti bianche, parquet chiaro, camino bifacciale, cornice del camino in pietra ricostruita, pavimento marrone e soffitto a volta
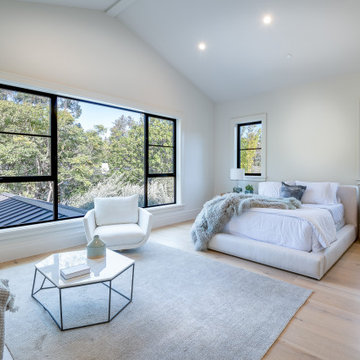
Immagine di una camera degli ospiti country di medie dimensioni con pareti bianche, parquet chiaro, camino bifacciale, cornice del camino in pietra ricostruita, pavimento beige, travi a vista e pannellatura
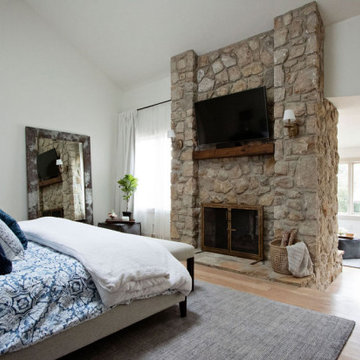
Immagine di una grande camera matrimoniale tradizionale con pareti bianche, parquet chiaro, camino bifacciale, cornice del camino in pietra ricostruita, pavimento marrone e soffitto a volta
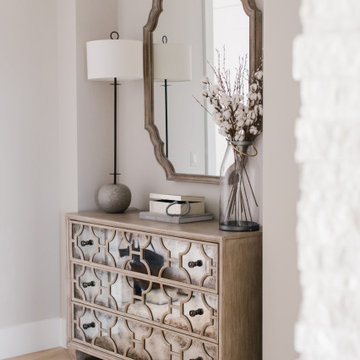
Foto di una camera matrimoniale con pareti grigie, parquet chiaro, camino classico, cornice del camino in pietra ricostruita, pavimento marrone, soffitto in perlinato e pareti in legno
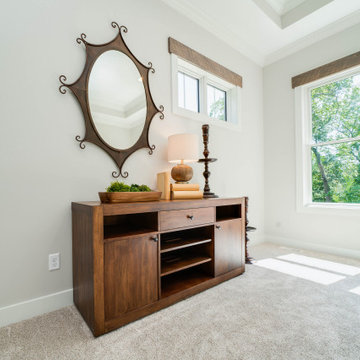
Eclectic Design displayed in this modern ranch layout. Wooden headers over doors and windows was the design hightlight from the start, and other design elements were put in place to compliment it.
Camere da Letto con parquet chiaro e cornice del camino in pietra ricostruita - Foto e idee per arredare
2