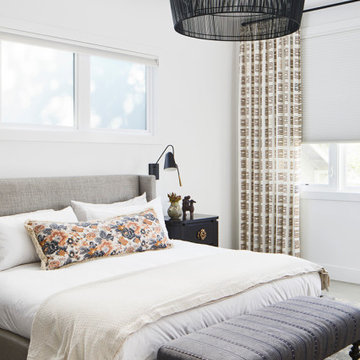Camere da Letto con pareti viola e pareti bianche - Foto e idee per arredare
Filtra anche per:
Budget
Ordina per:Popolari oggi
121 - 140 di 116.412 foto
1 di 3
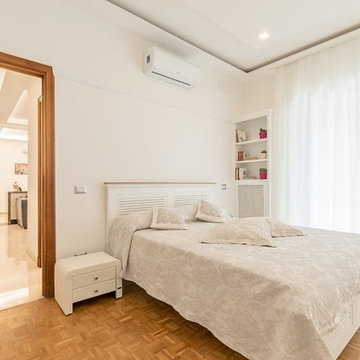
Il parquet originale della casa è stato restaurato e conservato nella zona notte, rendendola più calda e confortevole.
Foto di una camera matrimoniale nordica di medie dimensioni con pareti bianche, pavimento in legno massello medio, pavimento beige e nessun camino
Foto di una camera matrimoniale nordica di medie dimensioni con pareti bianche, pavimento in legno massello medio, pavimento beige e nessun camino
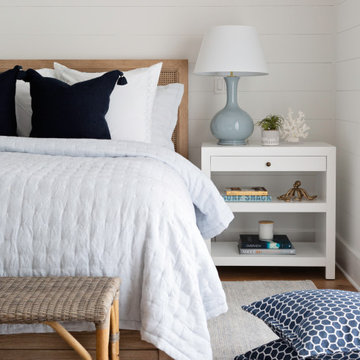
Idee per una camera matrimoniale stile marino di medie dimensioni con pareti bianche, pavimento in legno massello medio, pavimento marrone e pareti in perlinato
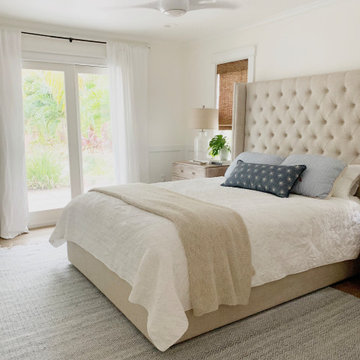
This small master bedroom packs in lots of texture and has a bright and airy feel.
Ispirazione per una camera matrimoniale costiera di medie dimensioni con pareti bianche, pavimento in legno massello medio e pavimento marrone
Ispirazione per una camera matrimoniale costiera di medie dimensioni con pareti bianche, pavimento in legno massello medio e pavimento marrone
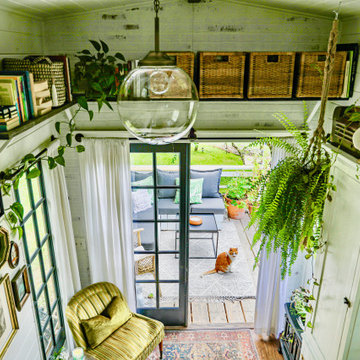
A modern-meets-vintage farmhouse-style tiny house designed and built by Parlour & Palm in Portland, Oregon. This adorable space may be small, but it is mighty, and includes a kitchen, bathroom, living room, sleeping loft, and outdoor deck. Many of the features - including cabinets, shelves, hardware, lighting, furniture, and outlet covers - are salvaged and recycled.
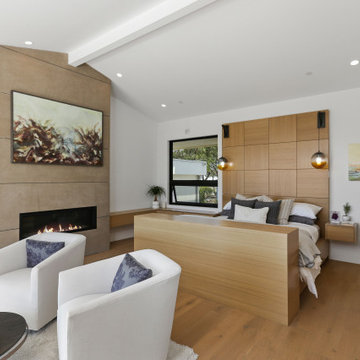
www.branadesigns.com
Ispirazione per un'ampia camera matrimoniale contemporanea con pareti bianche, pavimento in legno massello medio, camino lineare Ribbon, soffitto a volta, cornice del camino in pietra e pavimento beige
Ispirazione per un'ampia camera matrimoniale contemporanea con pareti bianche, pavimento in legno massello medio, camino lineare Ribbon, soffitto a volta, cornice del camino in pietra e pavimento beige
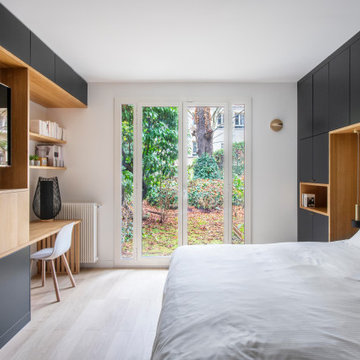
La chambre des parents a été influencée par le style "chambre d'hôtel" - tamisé et élégante avec sa tête de lit en tasseaux de bois sur mesure, constitué de beaucoup de rangement.
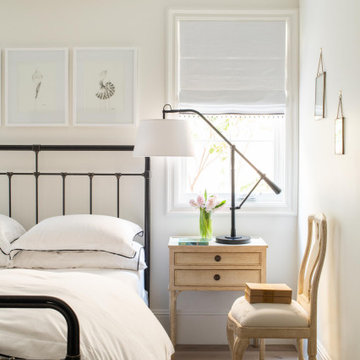
This 5,200-square foot modern farmhouse is located on Manhattan Beach’s Fourth Street, which leads directly to the ocean. A raw stone facade and custom-built Dutch front-door greets guests, and customized millwork can be found throughout the home. The exposed beams, wooden furnishings, rustic-chic lighting, and soothing palette are inspired by Scandinavian farmhouses and breezy coastal living. The home’s understated elegance privileges comfort and vertical space. To this end, the 5-bed, 7-bath (counting halves) home has a 4-stop elevator and a basement theater with tiered seating and 13-foot ceilings. A third story porch is separated from the upstairs living area by a glass wall that disappears as desired, and its stone fireplace ensures that this panoramic ocean view can be enjoyed year-round.
This house is full of gorgeous materials, including a kitchen backsplash of Calacatta marble, mined from the Apuan mountains of Italy, and countertops of polished porcelain. The curved antique French limestone fireplace in the living room is a true statement piece, and the basement includes a temperature-controlled glass room-within-a-room for an aesthetic but functional take on wine storage. The takeaway? Efficiency and beauty are two sides of the same coin.
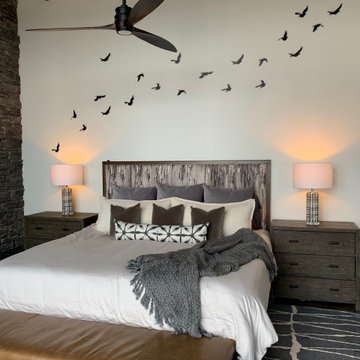
Master bedroom with metal wall art.
Ispirazione per una camera matrimoniale stile rurale di medie dimensioni con pareti bianche, pavimento in legno massello medio e pavimento marrone
Ispirazione per una camera matrimoniale stile rurale di medie dimensioni con pareti bianche, pavimento in legno massello medio e pavimento marrone
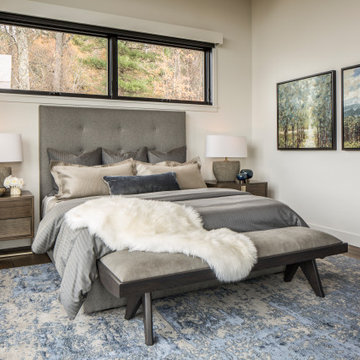
Ispirazione per una camera matrimoniale moderna di medie dimensioni con pareti bianche, pavimento in legno massello medio, camino lineare Ribbon, cornice del camino in pietra e pavimento marrone
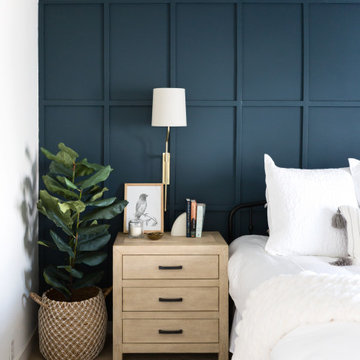
blue accent wall, cozy farmhouse master bedroom with natural wood accents.
Ispirazione per una camera matrimoniale country di medie dimensioni con pareti bianche, moquette e pavimento beige
Ispirazione per una camera matrimoniale country di medie dimensioni con pareti bianche, moquette e pavimento beige
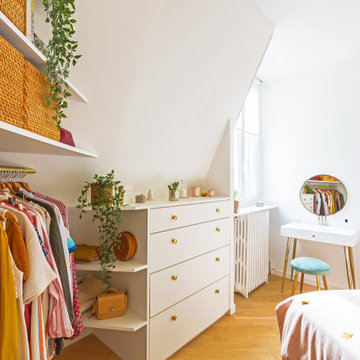
Il n'a pas été facile de savoir quoi faire de ces murs en pente, mais la solution a été trouvée: ce sera un dressing ouvert sur mesure !
Avec des étagères ouvertes et un meuble tiroirs.
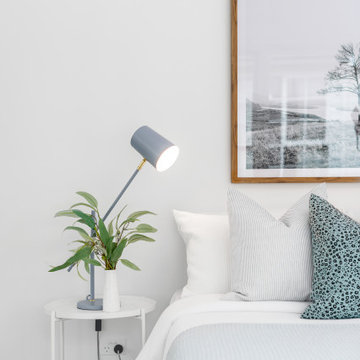
Ispirazione per una piccola camera da letto design con pareti bianche, pavimento con piastrelle in ceramica, nessun camino e pavimento grigio
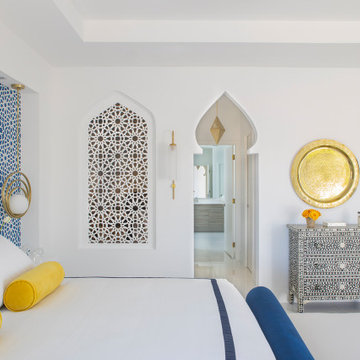
Idee per una grande camera matrimoniale design con pareti bianche, pavimento in marmo e pavimento bianco
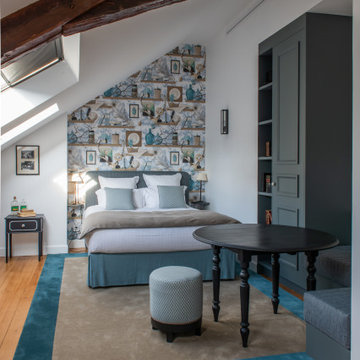
Foto di una grande camera matrimoniale tradizionale con pareti bianche, pavimento marrone, travi a vista, parquet chiaro e nessun camino
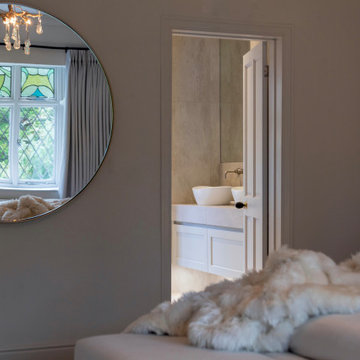
This existing three storey Victorian Villa was completely redesigned, altering the layout on every floor and adding a new basement under the house to provide a fourth floor.
After under-pinning and constructing the new basement level, a new cinema room, wine room, and cloakroom was created, extending the existing staircase so that a central stairwell now extended over the four floors.
On the ground floor, we refurbished the existing parquet flooring and created a ‘Club Lounge’ in one of the front bay window rooms for our clients to entertain and use for evenings and parties, a new family living room linked to the large kitchen/dining area. The original cloakroom was directly off the large entrance hall under the stairs which the client disliked, so this was moved to the basement when the staircase was extended to provide the access to the new basement.
First floor was completely redesigned and changed, moving the master bedroom from one side of the house to the other, creating a new master suite with large bathroom and bay-windowed dressing room. A new lobby area was created which lead to the two children’s rooms with a feature light as this was a prominent view point from the large landing area on this floor, and finally a study room.
On the second floor the existing bedroom was remodelled and a new ensuite wet-room was created in an adjoining attic space once the structural alterations to forming a new floor and subsequent roof alterations were carried out.
A comprehensive FF&E package of loose furniture and custom designed built in furniture was installed, along with an AV system for the new cinema room and music integration for the Club Lounge and remaining floors also.
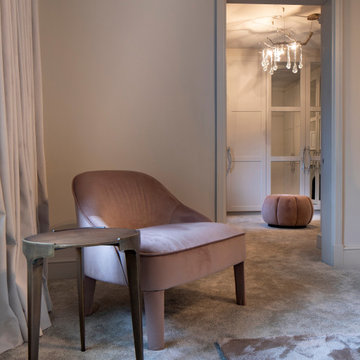
This existing three storey Victorian Villa was completely redesigned, altering the layout on every floor and adding a new basement under the house to provide a fourth floor.
After under-pinning and constructing the new basement level, a new cinema room, wine room, and cloakroom was created, extending the existing staircase so that a central stairwell now extended over the four floors.
On the ground floor, we refurbished the existing parquet flooring and created a ‘Club Lounge’ in one of the front bay window rooms for our clients to entertain and use for evenings and parties, a new family living room linked to the large kitchen/dining area. The original cloakroom was directly off the large entrance hall under the stairs which the client disliked, so this was moved to the basement when the staircase was extended to provide the access to the new basement.
First floor was completely redesigned and changed, moving the master bedroom from one side of the house to the other, creating a new master suite with large bathroom and bay-windowed dressing room. A new lobby area was created which lead to the two children’s rooms with a feature light as this was a prominent view point from the large landing area on this floor, and finally a study room.
On the second floor the existing bedroom was remodelled and a new ensuite wet-room was created in an adjoining attic space once the structural alterations to forming a new floor and subsequent roof alterations were carried out.
A comprehensive FF&E package of loose furniture and custom designed built in furniture was installed, along with an AV system for the new cinema room and music integration for the Club Lounge and remaining floors also.
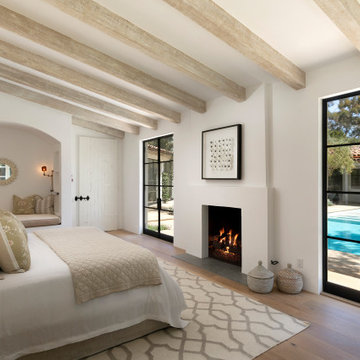
Foto di una camera da letto mediterranea con pareti bianche, pavimento in legno massello medio, camino classico e pavimento marrone
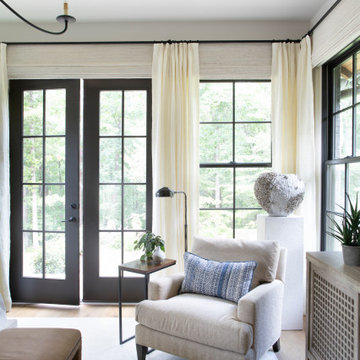
Esempio di una grande camera matrimoniale country con pareti bianche, parquet chiaro, nessun camino e pavimento beige
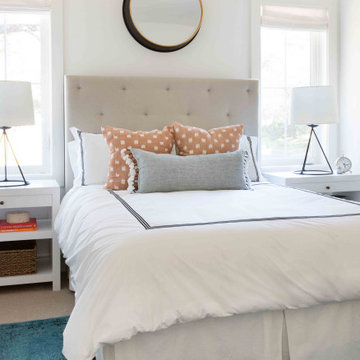
Foto di una camera matrimoniale country di medie dimensioni con pareti bianche, moquette e pavimento beige
Camere da Letto con pareti viola e pareti bianche - Foto e idee per arredare
7
