Camere da Letto con pareti verdi - Foto e idee per arredare
Filtra anche per:
Budget
Ordina per:Popolari oggi
81 - 100 di 801 foto
1 di 3
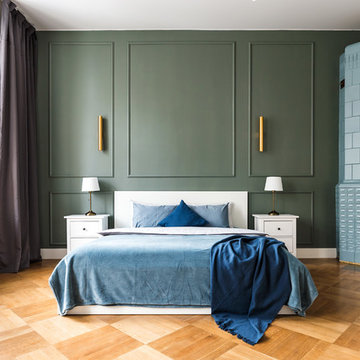
Foto di una camera da letto design con pareti verdi, pavimento in legno massello medio, camino ad angolo, cornice del camino piastrellata e pavimento marrone
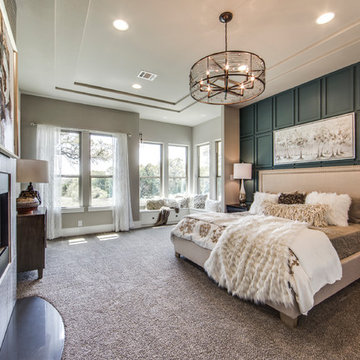
Shoot2Sell
Immagine di una grande camera matrimoniale tradizionale con pareti verdi, moquette, camino bifacciale, cornice del camino piastrellata e pavimento grigio
Immagine di una grande camera matrimoniale tradizionale con pareti verdi, moquette, camino bifacciale, cornice del camino piastrellata e pavimento grigio
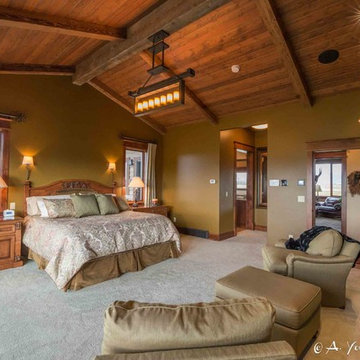
Foto di una grande camera matrimoniale stile rurale con pareti verdi, moquette, camino classico e cornice del camino in pietra
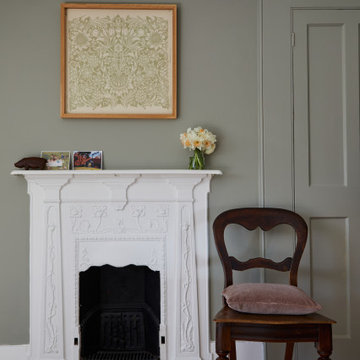
The loft bedroom of our SW17 Heaver Estate family home is cosy and full of period details such as the cast iron fire surround and joinery. We added new Roman blinds, carpet, rug and painted it in a pretty grey green to make it feel more premium
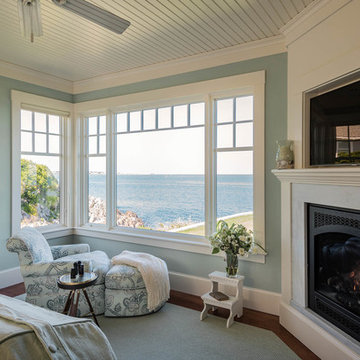
Rob Karosis
Idee per una camera matrimoniale costiera di medie dimensioni con pareti verdi, pavimento in legno massello medio, camino ad angolo e cornice del camino in pietra
Idee per una camera matrimoniale costiera di medie dimensioni con pareti verdi, pavimento in legno massello medio, camino ad angolo e cornice del camino in pietra
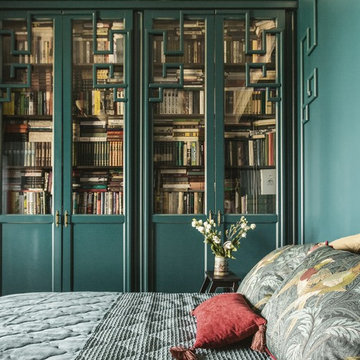
Ispirazione per una camera matrimoniale boho chic di medie dimensioni con pareti verdi, pavimento in legno verniciato, camino classico, cornice del camino in legno e pavimento nero
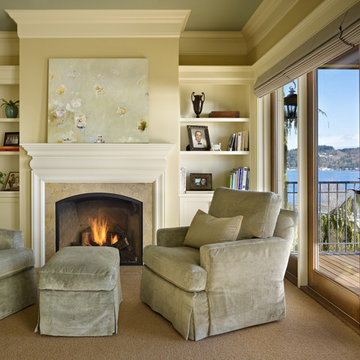
Gorgeous Master Suite
Foto di una camera matrimoniale mediterranea di medie dimensioni con pareti verdi, moquette, camino classico e cornice del camino in pietra
Foto di una camera matrimoniale mediterranea di medie dimensioni con pareti verdi, moquette, camino classico e cornice del camino in pietra

Camp Wobegon is a nostalgic waterfront retreat for a multi-generational family. The home's name pays homage to a radio show the homeowner listened to when he was a child in Minnesota. Throughout the home, there are nods to the sentimental past paired with modern features of today.
The five-story home sits on Round Lake in Charlevoix with a beautiful view of the yacht basin and historic downtown area. Each story of the home is devoted to a theme, such as family, grandkids, and wellness. The different stories boast standout features from an in-home fitness center complete with his and her locker rooms to a movie theater and a grandkids' getaway with murphy beds. The kids' library highlights an upper dome with a hand-painted welcome to the home's visitors.
Throughout Camp Wobegon, the custom finishes are apparent. The entire home features radius drywall, eliminating any harsh corners. Masons carefully crafted two fireplaces for an authentic touch. In the great room, there are hand constructed dark walnut beams that intrigue and awe anyone who enters the space. Birchwood artisans and select Allenboss carpenters built and assembled the grand beams in the home.
Perhaps the most unique room in the home is the exceptional dark walnut study. It exudes craftsmanship through the intricate woodwork. The floor, cabinetry, and ceiling were crafted with care by Birchwood carpenters. When you enter the study, you can smell the rich walnut. The room is a nod to the homeowner's father, who was a carpenter himself.
The custom details don't stop on the interior. As you walk through 26-foot NanoLock doors, you're greeted by an endless pool and a showstopping view of Round Lake. Moving to the front of the home, it's easy to admire the two copper domes that sit atop the roof. Yellow cedar siding and painted cedar railing complement the eye-catching domes.
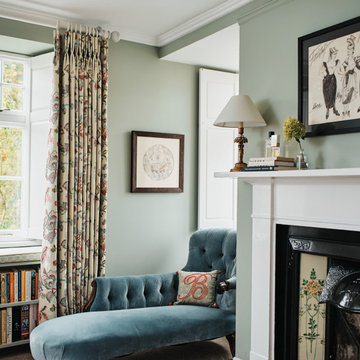
The corner of a main bedroom in a Jersey farmhouse. Beautiful embroidered curtains were the inspiration for the scheme featuring a soft green on the walls, an antique chaise longue re-upholstered In velvet with contrast piping buttoning. Bespoke shelving was designed for the windows creating some much needed book storage space and a window seat to add extra detail to the room.
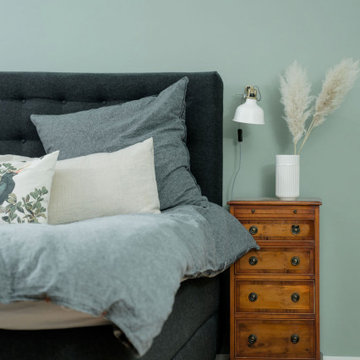
Idee per una camera matrimoniale nordica di medie dimensioni con pareti verdi, parquet chiaro, camino lineare Ribbon e pavimento marrone
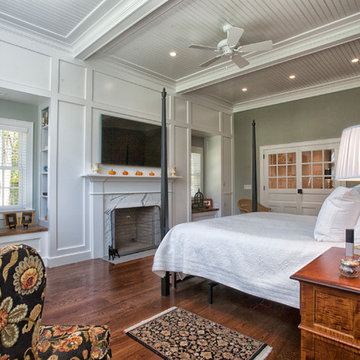
Doyle Coffin Architecture
+ Dan Lenore, Photographer
Idee per una camera matrimoniale tradizionale di medie dimensioni con pareti verdi, pavimento in legno massello medio, camino classico e cornice del camino in pietra
Idee per una camera matrimoniale tradizionale di medie dimensioni con pareti verdi, pavimento in legno massello medio, camino classico e cornice del camino in pietra
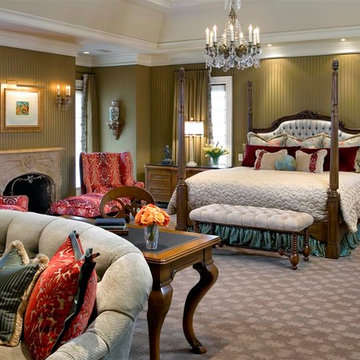
Tony Soluri Photography
Immagine di una grande camera matrimoniale tradizionale con pareti verdi, moquette, camino classico e cornice del camino in pietra
Immagine di una grande camera matrimoniale tradizionale con pareti verdi, moquette, camino classico e cornice del camino in pietra
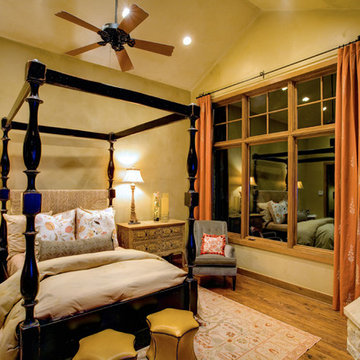
Immagine di una camera da letto country con cornice del camino in pietra, camino ad angolo e pareti verdi
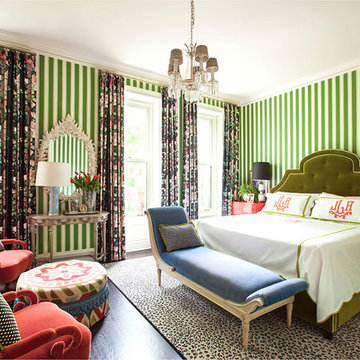
A mix of patterns, colors and styles work together to create a bright, fresh bedroom that never stops surprising. Striped green walls continue from the hallway and are interrupted by floor to ceiling windows with dark floral draperies. A cheetah print rug provides the perfect base for a green upholstered bed and a blue velvet chaise. The bed is flanked by two coral lacquered tables which are mirrored across the room in the form of a matching set of coral chairs with a fun patterned ottoman.
Summer Thornton Design, Inc.
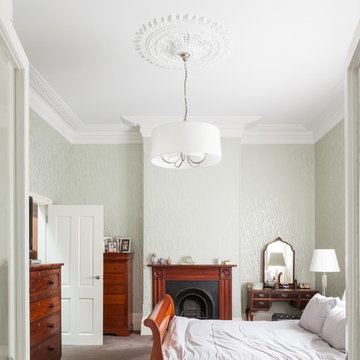
Master bedroom in renovated free standing house, Sydney.
Photographer: Katherine Lu
Foto di una grande camera matrimoniale classica con pareti verdi, moquette, camino classico e cornice del camino in legno
Foto di una grande camera matrimoniale classica con pareti verdi, moquette, camino classico e cornice del camino in legno
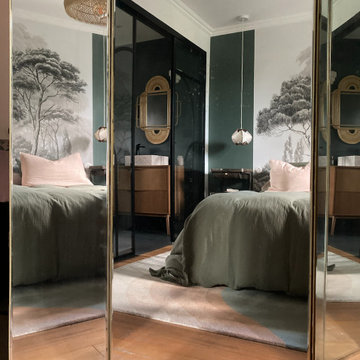
Une belle et grande maison de l’Île Saint Denis, en bord de Seine. Ce qui aura constitué l’un de mes plus gros défis ! Madame aime le pop, le rose, le batik, les 50’s-60’s-70’s, elle est tendre, romantique et tient à quelques références qui ont construit ses souvenirs de maman et d’amoureuse. Monsieur lui, aime le minimalisme, le minéral, l’art déco et les couleurs froides (et le rose aussi quand même!). Tous deux aiment les chats, les plantes, le rock, rire et voyager. Ils sont drôles, accueillants, généreux, (très) patients mais (super) perfectionnistes et parfois difficiles à mettre d’accord ?
Et voilà le résultat : un mix and match de folie, loin de mes codes habituels et du Wabi-sabi pur et dur, mais dans lequel on retrouve l’essence absolue de cette démarche esthétique japonaise : donner leur chance aux objets du passé, respecter les vibrations, les émotions et l’intime conviction, ne pas chercher à copier ou à être « tendance » mais au contraire, ne jamais oublier que nous sommes des êtres uniques qui avons le droit de vivre dans un lieu unique. Que ce lieu est rare et inédit parce que nous l’avons façonné pièce par pièce, objet par objet, motif par motif, accord après accord, à notre image et selon notre cœur. Cette maison de bord de Seine peuplée de trouvailles vintage et d’icônes du design respire la bonne humeur et la complémentarité de ce couple de clients merveilleux qui resteront des amis. Des clients capables de franchir l’Atlantique pour aller chercher des miroirs que je leur ai proposés mais qui, le temps de passer de la conception à la réalisation, sont sold out en France. Des clients capables de passer la journée avec nous sur le chantier, mètre et niveau à la main, pour nous aider à traquer la perfection dans les finitions. Des clients avec qui refaire le monde, dans la quiétude du jardin, un verre à la main, est un pur moment de bonheur. Merci pour votre confiance, votre ténacité et votre ouverture d’esprit. ????
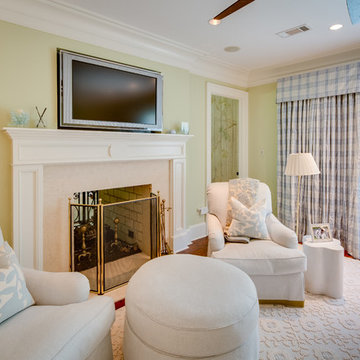
Maryland Photography, Inc.
Idee per una grande camera matrimoniale country con pareti verdi, pavimento in legno massello medio, camino bifacciale e cornice del camino in legno
Idee per una grande camera matrimoniale country con pareti verdi, pavimento in legno massello medio, camino bifacciale e cornice del camino in legno
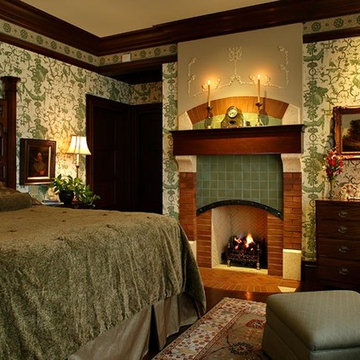
A unique art nouveau style fireplace fits the scale of this cozy master bedroom. Seating in the bay window at the end of the bed provides a comfortable area to sit and read. David Dietrich Photographer
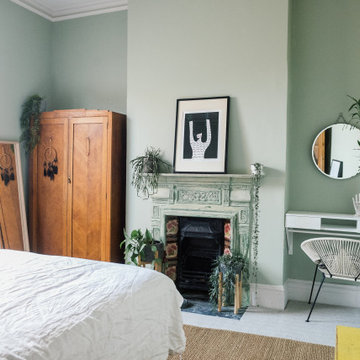
A relaxing and airy master bedroom for this sea-side flat.
Idee per una camera matrimoniale nordica di medie dimensioni con pareti verdi, moquette, camino classico, cornice del camino in metallo e pavimento beige
Idee per una camera matrimoniale nordica di medie dimensioni con pareti verdi, moquette, camino classico, cornice del camino in metallo e pavimento beige
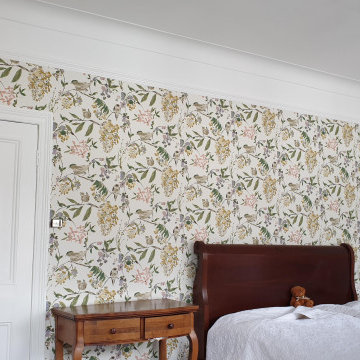
Fully renovated master bedroom with bespoke wallpaper installation, spray finish to entire woodwork inside the room, and also hand-painted and roll ceilings and walls
Camere da Letto con pareti verdi - Foto e idee per arredare
5