Camere da Letto con pareti verdi - Foto e idee per arredare
Filtra anche per:
Budget
Ordina per:Popolari oggi
61 - 80 di 801 foto
1 di 3
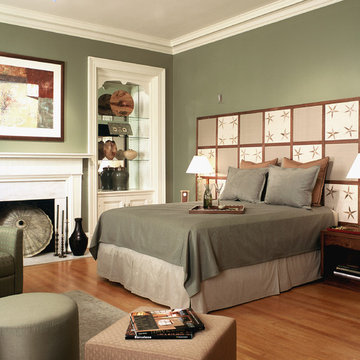
Foto di una grande camera matrimoniale contemporanea con pareti verdi, parquet scuro, camino classico, cornice del camino in pietra e pavimento marrone

Country Home. Photographer: Rob Karosis
Idee per una camera da letto tradizionale con pareti verdi, cornice del camino in pietra e camino classico
Idee per una camera da letto tradizionale con pareti verdi, cornice del camino in pietra e camino classico
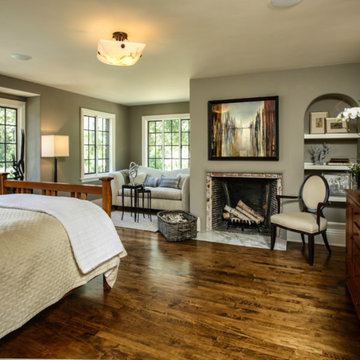
Esempio di una grande camera matrimoniale tradizionale con pareti verdi, parquet scuro, camino classico e cornice del camino in mattoni
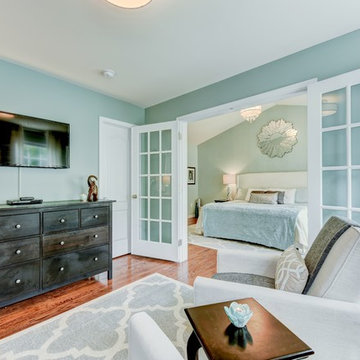
Sean Dooley Photography
Foto di una grande camera matrimoniale classica con pareti verdi, pavimento in legno massello medio e camino classico
Foto di una grande camera matrimoniale classica con pareti verdi, pavimento in legno massello medio e camino classico
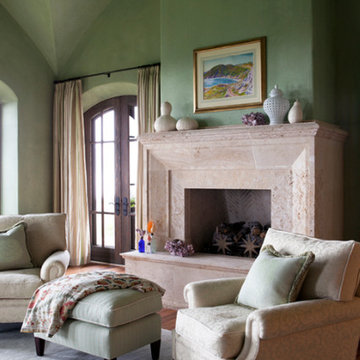
Sheila Bridges Design, Inc
Immagine di un'ampia camera matrimoniale boho chic con pareti verdi, pavimento in legno massello medio, camino classico e cornice del camino in pietra
Immagine di un'ampia camera matrimoniale boho chic con pareti verdi, pavimento in legno massello medio, camino classico e cornice del camino in pietra
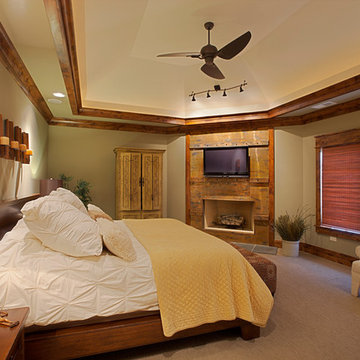
Foto di una camera matrimoniale american style di medie dimensioni con pareti verdi, moquette, camino classico e cornice del camino in legno
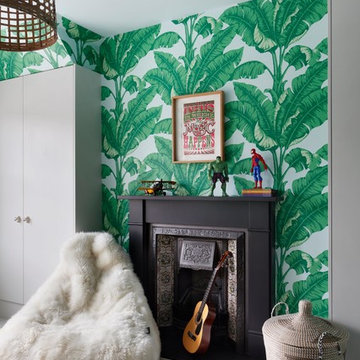
Foto di una piccola camera da letto boho chic con pareti verdi, parquet chiaro, camino classico e cornice del camino in metallo
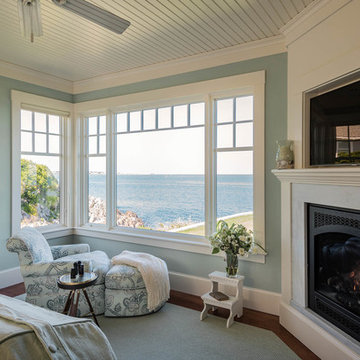
Rob Karosis
Idee per una camera matrimoniale costiera di medie dimensioni con pareti verdi, pavimento in legno massello medio, camino ad angolo e cornice del camino in pietra
Idee per una camera matrimoniale costiera di medie dimensioni con pareti verdi, pavimento in legno massello medio, camino ad angolo e cornice del camino in pietra
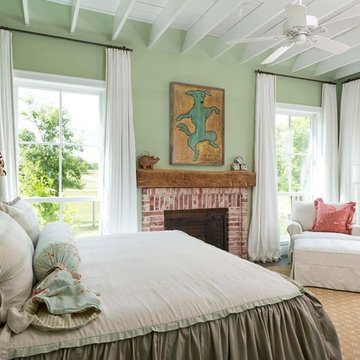
Danny Piassick
Idee per una camera da letto country con pareti verdi, camino classico e cornice del camino in mattoni
Idee per una camera da letto country con pareti verdi, camino classico e cornice del camino in mattoni

Ispirazione per una camera matrimoniale rustica di medie dimensioni con pareti verdi, pavimento in legno massello medio, camino classico, pavimento marrone, soffitto a volta e soffitto in legno
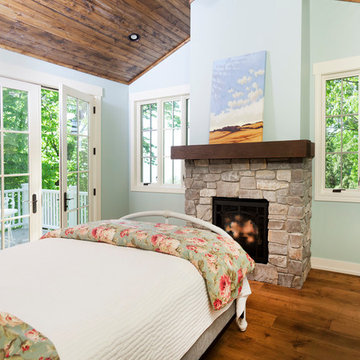
Foto di una piccola camera matrimoniale stile marino con pareti verdi, pavimento in legno massello medio, camino classico e cornice del camino in pietra
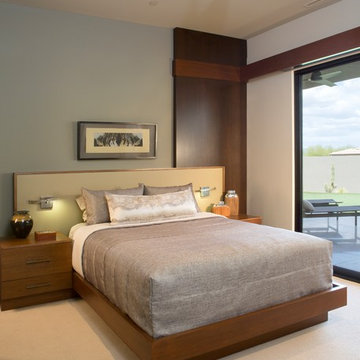
Anita Lang - IMI Design - Scottsdale, AZ
Immagine di una grande camera matrimoniale moderna con pareti verdi, moquette, camino sospeso, cornice del camino in pietra e pavimento beige
Immagine di una grande camera matrimoniale moderna con pareti verdi, moquette, camino sospeso, cornice del camino in pietra e pavimento beige
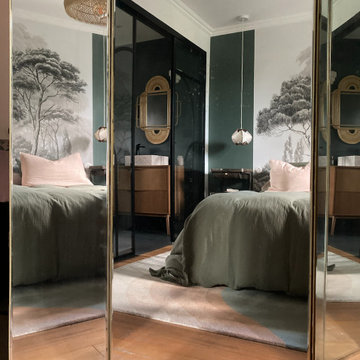
Une belle et grande maison de l’Île Saint Denis, en bord de Seine. Ce qui aura constitué l’un de mes plus gros défis ! Madame aime le pop, le rose, le batik, les 50’s-60’s-70’s, elle est tendre, romantique et tient à quelques références qui ont construit ses souvenirs de maman et d’amoureuse. Monsieur lui, aime le minimalisme, le minéral, l’art déco et les couleurs froides (et le rose aussi quand même!). Tous deux aiment les chats, les plantes, le rock, rire et voyager. Ils sont drôles, accueillants, généreux, (très) patients mais (super) perfectionnistes et parfois difficiles à mettre d’accord ?
Et voilà le résultat : un mix and match de folie, loin de mes codes habituels et du Wabi-sabi pur et dur, mais dans lequel on retrouve l’essence absolue de cette démarche esthétique japonaise : donner leur chance aux objets du passé, respecter les vibrations, les émotions et l’intime conviction, ne pas chercher à copier ou à être « tendance » mais au contraire, ne jamais oublier que nous sommes des êtres uniques qui avons le droit de vivre dans un lieu unique. Que ce lieu est rare et inédit parce que nous l’avons façonné pièce par pièce, objet par objet, motif par motif, accord après accord, à notre image et selon notre cœur. Cette maison de bord de Seine peuplée de trouvailles vintage et d’icônes du design respire la bonne humeur et la complémentarité de ce couple de clients merveilleux qui resteront des amis. Des clients capables de franchir l’Atlantique pour aller chercher des miroirs que je leur ai proposés mais qui, le temps de passer de la conception à la réalisation, sont sold out en France. Des clients capables de passer la journée avec nous sur le chantier, mètre et niveau à la main, pour nous aider à traquer la perfection dans les finitions. Des clients avec qui refaire le monde, dans la quiétude du jardin, un verre à la main, est un pur moment de bonheur. Merci pour votre confiance, votre ténacité et votre ouverture d’esprit. ????

Camp Wobegon is a nostalgic waterfront retreat for a multi-generational family. The home's name pays homage to a radio show the homeowner listened to when he was a child in Minnesota. Throughout the home, there are nods to the sentimental past paired with modern features of today.
The five-story home sits on Round Lake in Charlevoix with a beautiful view of the yacht basin and historic downtown area. Each story of the home is devoted to a theme, such as family, grandkids, and wellness. The different stories boast standout features from an in-home fitness center complete with his and her locker rooms to a movie theater and a grandkids' getaway with murphy beds. The kids' library highlights an upper dome with a hand-painted welcome to the home's visitors.
Throughout Camp Wobegon, the custom finishes are apparent. The entire home features radius drywall, eliminating any harsh corners. Masons carefully crafted two fireplaces for an authentic touch. In the great room, there are hand constructed dark walnut beams that intrigue and awe anyone who enters the space. Birchwood artisans and select Allenboss carpenters built and assembled the grand beams in the home.
Perhaps the most unique room in the home is the exceptional dark walnut study. It exudes craftsmanship through the intricate woodwork. The floor, cabinetry, and ceiling were crafted with care by Birchwood carpenters. When you enter the study, you can smell the rich walnut. The room is a nod to the homeowner's father, who was a carpenter himself.
The custom details don't stop on the interior. As you walk through 26-foot NanoLock doors, you're greeted by an endless pool and a showstopping view of Round Lake. Moving to the front of the home, it's easy to admire the two copper domes that sit atop the roof. Yellow cedar siding and painted cedar railing complement the eye-catching domes.
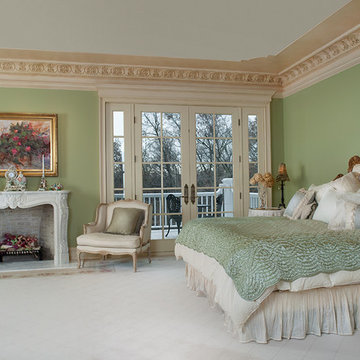
A large circular driveway and serene rock garden welcome visitors to this elegant estate. Classic columns, Shingle and stone distinguish the front exterior, which leads inside through a light-filled entryway. Rear exterior highlights include a natural-style pool, another rock garden and a beautiful, tree-filled lot.
Interior spaces are equally beautiful. The large formal living room boasts coved ceiling, abundant windows overlooking the woods beyond, leaded-glass doors and dramatic Old World crown moldings. Not far away, the casual and comfortable family room entices with coffered ceilings and an unusual wood fireplace. Looking for privacy and a place to curl up with a good book? The dramatic library has intricate paneling, handsome beams and a peaked barrel-vaulted ceiling. Other highlights include a spacious master suite, including a large French-style master bath with his-and-hers vanities. Hallways and spaces throughout feature the level of quality generally found in homes of the past, including arched windows, intricately carved moldings and painted walls reminiscent of Old World manors.
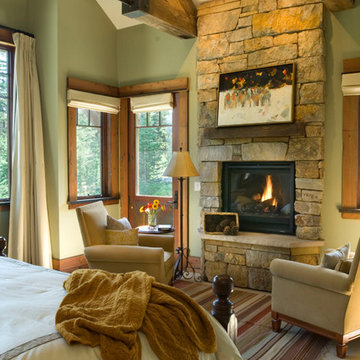
Idee per una grande camera matrimoniale design con pareti verdi, moquette, camino classico e cornice del camino in pietra

Our client’s charming cottage was no longer meeting the needs of their family. We needed to give them more space but not lose the quaint characteristics that make this little historic home so unique. So we didn’t go up, and we didn’t go wide, instead we took this master suite addition straight out into the backyard and maintained 100% of the original historic façade.
Master Suite
This master suite is truly a private retreat. We were able to create a variety of zones in this suite to allow room for a good night’s sleep, reading by a roaring fire, or catching up on correspondence. The fireplace became the real focal point in this suite. Wrapped in herringbone whitewashed wood planks and accented with a dark stone hearth and wood mantle, we can’t take our eyes off this beauty. With its own private deck and access to the backyard, there is really no reason to ever leave this little sanctuary.
Master Bathroom
The master bathroom meets all the homeowner’s modern needs but has plenty of cozy accents that make it feel right at home in the rest of the space. A natural wood vanity with a mixture of brass and bronze metals gives us the right amount of warmth, and contrasts beautifully with the off-white floor tile and its vintage hex shape. Now the shower is where we had a little fun, we introduced the soft matte blue/green tile with satin brass accents, and solid quartz floor (do you see those veins?!). And the commode room is where we had a lot fun, the leopard print wallpaper gives us all lux vibes (rawr!) and pairs just perfectly with the hex floor tile and vintage door hardware.
Hall Bathroom
We wanted the hall bathroom to drip with vintage charm as well but opted to play with a simpler color palette in this space. We utilized black and white tile with fun patterns (like the little boarder on the floor) and kept this room feeling crisp and bright.
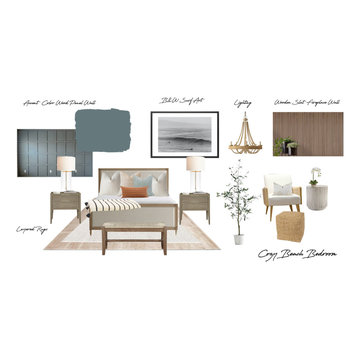
Esempio di una camera matrimoniale classica con pareti verdi, parquet chiaro, camino sospeso, cornice del camino in legno, pavimento marrone e pannellatura
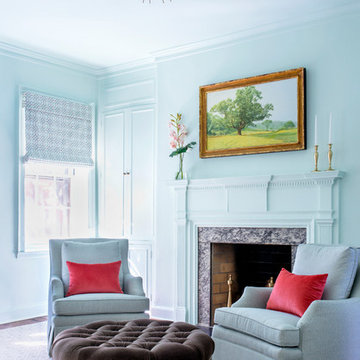
Photography by Andrea Cipriani Mecchi
Foto di una camera matrimoniale tradizionale di medie dimensioni con pareti verdi, moquette, camino classico, cornice del camino in pietra e pavimento multicolore
Foto di una camera matrimoniale tradizionale di medie dimensioni con pareti verdi, moquette, camino classico, cornice del camino in pietra e pavimento multicolore
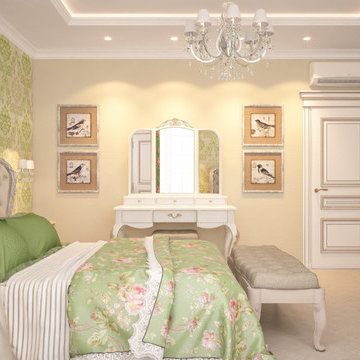
Foto di una camera matrimoniale chic di medie dimensioni con pareti verdi, parquet chiaro, camino classico e cornice del camino in pietra
Camere da Letto con pareti verdi - Foto e idee per arredare
4