Camere da Letto con pareti verdi e cornice del camino in pietra - Foto e idee per arredare
Filtra anche per:
Budget
Ordina per:Popolari oggi
21 - 40 di 330 foto
1 di 3
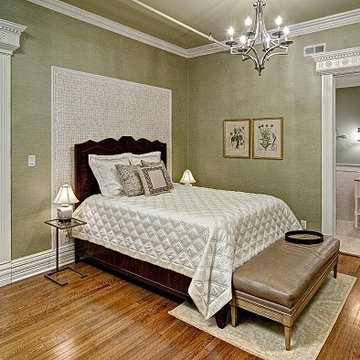
Mark Ehlen - Ehlen Creative
Ispirazione per una camera da letto tradizionale di medie dimensioni con pareti verdi, pavimento in legno massello medio, camino classico e cornice del camino in pietra
Ispirazione per una camera da letto tradizionale di medie dimensioni con pareti verdi, pavimento in legno massello medio, camino classico e cornice del camino in pietra
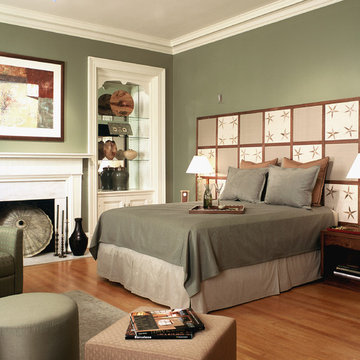
Foto di una grande camera matrimoniale contemporanea con pareti verdi, parquet scuro, camino classico, cornice del camino in pietra e pavimento marrone
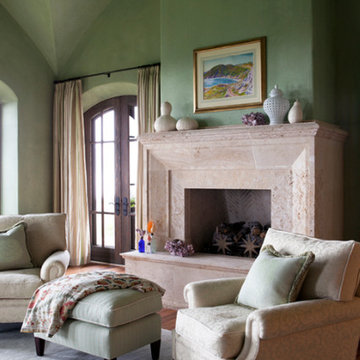
Sheila Bridges Design, Inc
Immagine di un'ampia camera matrimoniale boho chic con pareti verdi, pavimento in legno massello medio, camino classico e cornice del camino in pietra
Immagine di un'ampia camera matrimoniale boho chic con pareti verdi, pavimento in legno massello medio, camino classico e cornice del camino in pietra
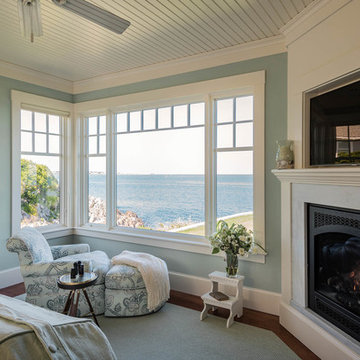
Rob Karosis
Idee per una camera matrimoniale costiera di medie dimensioni con pareti verdi, pavimento in legno massello medio, camino ad angolo e cornice del camino in pietra
Idee per una camera matrimoniale costiera di medie dimensioni con pareti verdi, pavimento in legno massello medio, camino ad angolo e cornice del camino in pietra
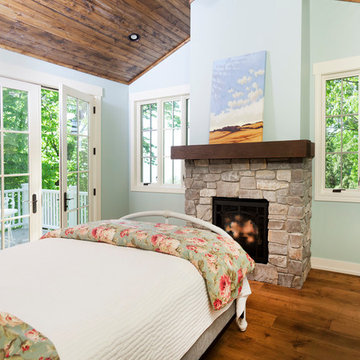
Foto di una piccola camera matrimoniale stile marino con pareti verdi, pavimento in legno massello medio, camino classico e cornice del camino in pietra
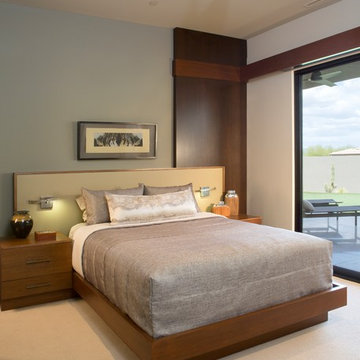
Anita Lang - IMI Design - Scottsdale, AZ
Immagine di una grande camera matrimoniale moderna con pareti verdi, moquette, camino sospeso, cornice del camino in pietra e pavimento beige
Immagine di una grande camera matrimoniale moderna con pareti verdi, moquette, camino sospeso, cornice del camino in pietra e pavimento beige

Camp Wobegon is a nostalgic waterfront retreat for a multi-generational family. The home's name pays homage to a radio show the homeowner listened to when he was a child in Minnesota. Throughout the home, there are nods to the sentimental past paired with modern features of today.
The five-story home sits on Round Lake in Charlevoix with a beautiful view of the yacht basin and historic downtown area. Each story of the home is devoted to a theme, such as family, grandkids, and wellness. The different stories boast standout features from an in-home fitness center complete with his and her locker rooms to a movie theater and a grandkids' getaway with murphy beds. The kids' library highlights an upper dome with a hand-painted welcome to the home's visitors.
Throughout Camp Wobegon, the custom finishes are apparent. The entire home features radius drywall, eliminating any harsh corners. Masons carefully crafted two fireplaces for an authentic touch. In the great room, there are hand constructed dark walnut beams that intrigue and awe anyone who enters the space. Birchwood artisans and select Allenboss carpenters built and assembled the grand beams in the home.
Perhaps the most unique room in the home is the exceptional dark walnut study. It exudes craftsmanship through the intricate woodwork. The floor, cabinetry, and ceiling were crafted with care by Birchwood carpenters. When you enter the study, you can smell the rich walnut. The room is a nod to the homeowner's father, who was a carpenter himself.
The custom details don't stop on the interior. As you walk through 26-foot NanoLock doors, you're greeted by an endless pool and a showstopping view of Round Lake. Moving to the front of the home, it's easy to admire the two copper domes that sit atop the roof. Yellow cedar siding and painted cedar railing complement the eye-catching domes.
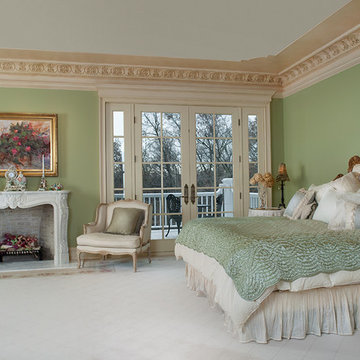
A large circular driveway and serene rock garden welcome visitors to this elegant estate. Classic columns, Shingle and stone distinguish the front exterior, which leads inside through a light-filled entryway. Rear exterior highlights include a natural-style pool, another rock garden and a beautiful, tree-filled lot.
Interior spaces are equally beautiful. The large formal living room boasts coved ceiling, abundant windows overlooking the woods beyond, leaded-glass doors and dramatic Old World crown moldings. Not far away, the casual and comfortable family room entices with coffered ceilings and an unusual wood fireplace. Looking for privacy and a place to curl up with a good book? The dramatic library has intricate paneling, handsome beams and a peaked barrel-vaulted ceiling. Other highlights include a spacious master suite, including a large French-style master bath with his-and-hers vanities. Hallways and spaces throughout feature the level of quality generally found in homes of the past, including arched windows, intricately carved moldings and painted walls reminiscent of Old World manors.
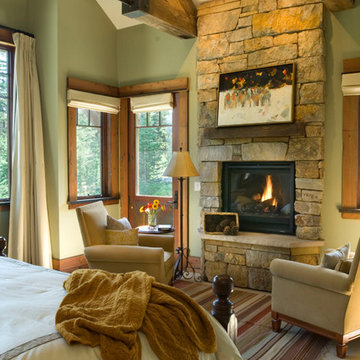
Idee per una grande camera matrimoniale design con pareti verdi, moquette, camino classico e cornice del camino in pietra
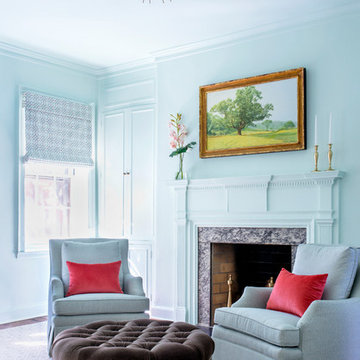
Photography by Andrea Cipriani Mecchi
Foto di una camera matrimoniale tradizionale di medie dimensioni con pareti verdi, moquette, camino classico, cornice del camino in pietra e pavimento multicolore
Foto di una camera matrimoniale tradizionale di medie dimensioni con pareti verdi, moquette, camino classico, cornice del camino in pietra e pavimento multicolore
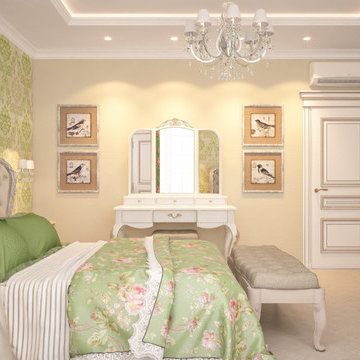
Foto di una camera matrimoniale chic di medie dimensioni con pareti verdi, parquet chiaro, camino classico e cornice del camino in pietra
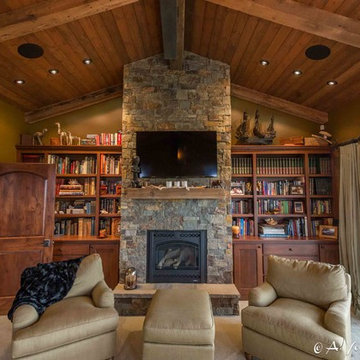
Immagine di una grande camera matrimoniale rustica con pareti verdi, moquette, camino classico e cornice del camino in pietra
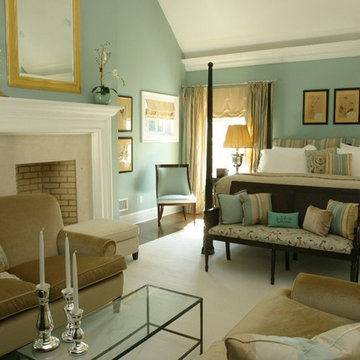
The green-blue walls and tan love seat warm up this large bedroom.
Photographed by Joshua McHugh
Foto di una grande camera matrimoniale chic con pareti verdi, parquet scuro, camino classico e cornice del camino in pietra
Foto di una grande camera matrimoniale chic con pareti verdi, parquet scuro, camino classico e cornice del camino in pietra

This decades-old bathroom had a perplexing layout. A corner bidet had never worked, a toilet stood out almost in the center of the space, and stairs were the only way to negotiate an enormous tub. Inspite of the vast size of the bathroom it had little countertop work area and no storage space. In a nutshell: For all the square footage, the bathroom wasn’t indulgent or efficient. In addition, the homeowners wanted the bathroom to feel spa-like and restful.
Our design team collaborated with the homeowners to create a streamlined, elegant space with loads of natural light, luxe touches and practical storage. In went a double vanity with plenty of elbow room, plus under lighted cabinets in a warm, rich brown to hide and organize all the extras. In addition a free-standing tub underneath a window nook, with a glassed-in, roomy shower just steps away.
This bathroom is all about the details and the countertop and the fireplace are no exception. The former is leathered quartzite with a less reflective finish that has just enough texture and a hint of sheen to keep it from feeling too glam. Topped by a 12-inch backsplash, with faucets mounted directly on the wall, for a little more unexpected visual punch.
Finally a double-sided fireplace unites the master bathroom with the adjacent bedroom. On the bedroom side, the fireplace surround is a floor-to-ceiling marble slab and a lighted alcove creates continuity with the accent lighting throughout the bathroom.
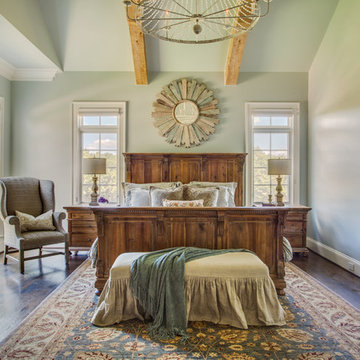
Ispirazione per una camera da letto country con pareti verdi, parquet scuro, camino classico e cornice del camino in pietra
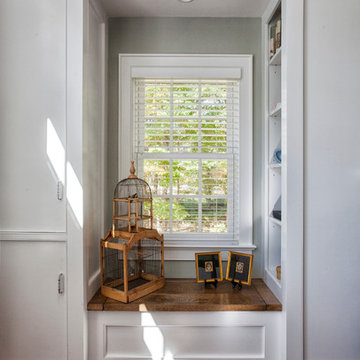
Doyle Coffin Architecture
+ Dan Lenore, Photographer
Immagine di una camera matrimoniale tradizionale di medie dimensioni con pareti verdi, pavimento in legno massello medio, camino classico e cornice del camino in pietra
Immagine di una camera matrimoniale tradizionale di medie dimensioni con pareti verdi, pavimento in legno massello medio, camino classico e cornice del camino in pietra
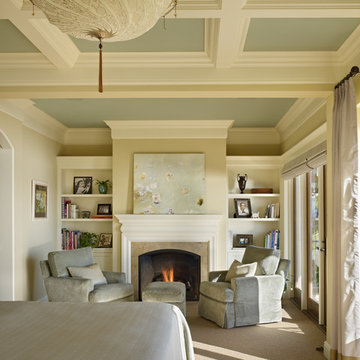
Gorgeous Master Suite
Ispirazione per una camera matrimoniale mediterranea di medie dimensioni con pareti verdi, moquette, camino classico e cornice del camino in pietra
Ispirazione per una camera matrimoniale mediterranea di medie dimensioni con pareti verdi, moquette, camino classico e cornice del camino in pietra
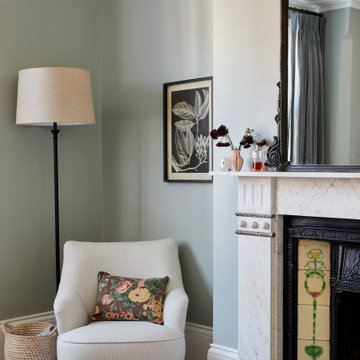
This lovely Victorian house in Battersea was tired and dated before we opened it up and reconfigured the layout. We added a full width extension with Crittal doors to create an open plan kitchen/diner/play area for the family, and added a handsome deVOL shaker kitchen.
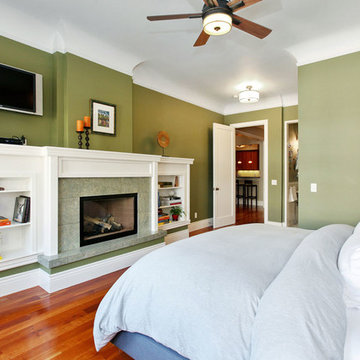
Foto di una camera matrimoniale tradizionale di medie dimensioni con pareti verdi, parquet chiaro, camino classico e cornice del camino in pietra
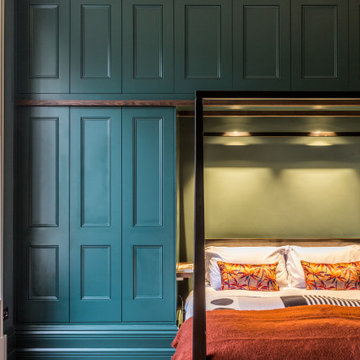
This beautifully proportioned room becomes an elegant bedroom
Esempio di una grande camera matrimoniale vittoriana con pareti verdi, parquet scuro, camino classico, cornice del camino in pietra e pavimento marrone
Esempio di una grande camera matrimoniale vittoriana con pareti verdi, parquet scuro, camino classico, cornice del camino in pietra e pavimento marrone
Camere da Letto con pareti verdi e cornice del camino in pietra - Foto e idee per arredare
2