Camere da Letto con pareti rosse - Foto e idee per arredare
Filtra anche per:
Budget
Ordina per:Popolari oggi
41 - 60 di 152 foto
1 di 3
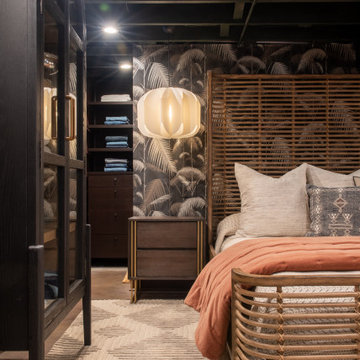
Ispirazione per una camera degli ospiti stile americano con pareti rosse, pavimento in cemento, nessun camino, pavimento beige e carta da parati
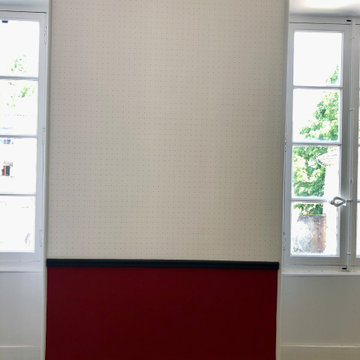
Création d'une salle d'eau avec tablette en béton ciré et douche carrelage hexagonale marbre.
Idee per una camera da letto tradizionale di medie dimensioni con parquet chiaro, pavimento marrone, carta da parati, pareti rosse e nessun camino
Idee per una camera da letto tradizionale di medie dimensioni con parquet chiaro, pavimento marrone, carta da parati, pareti rosse e nessun camino
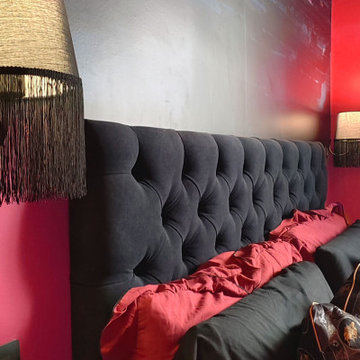
Dormitorio principal con estética burlesque. Predominan los negros y rojos para evocar la sensualidad. Inspirado en la película Moulin Rouge.
Esempio di una piccola camera matrimoniale boho chic con pareti rosse, parquet scuro, pavimento marrone e carta da parati
Esempio di una piccola camera matrimoniale boho chic con pareti rosse, parquet scuro, pavimento marrone e carta da parati
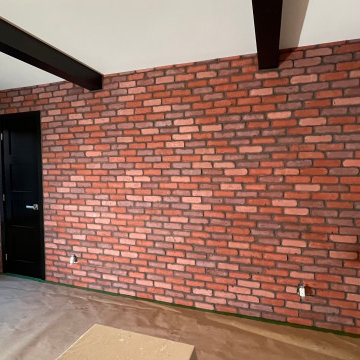
Une chambre digne des plus beaux lofts du Vieux-Montréal, ça vous plait ?
Notre brique rouge Lyon donne ce parfait effet trompe l'œil des vieux murs extérieurs qu'on laissait a nu à l'intérieur pour donner ce superbe cachet industriel.
Une brique de plâtre, légère, réaliste et fait au Québec !
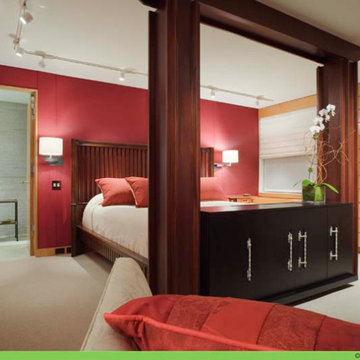
Esempio di una camera matrimoniale moderna di medie dimensioni con pareti rosse, moquette, nessun camino, pavimento grigio e pareti in legno
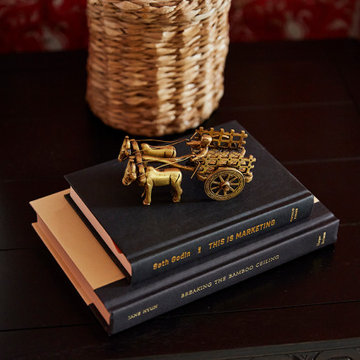
The master bedroom is a cozy space, capturing the character of the previous roofline with a rustic beam detail. A built in dog bed takes advantage of unused attic space and a new niche became the perfect spot to house the current reading list. Because of the age of the home, the design was about embracing the cottage feel of the home. This was done with modern windows that let in abundant natural light for their size and location. Supply chain issues significantly delayed the project when the windows took far longer than expected or planned, but they were absolutely worth the wait. They fit the aesthetic of the home, maximize natural light, and complement the eclectic vibe within the master suite.
The space was further personalized with bold wallpaper that features an antique vibe. The chandelier was curated for the space to add interest and uniqueness to the room. Instead of a door, the opening to the closet gives a spatial feel to the suite and maximizes function and flow.
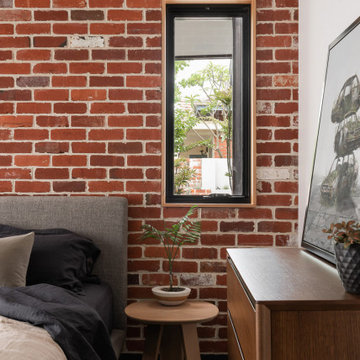
Major Renovation and Reuse Theme to existing residence
Architect: X-Space Architects
Foto di una camera matrimoniale moderna con pareti rosse, moquette, pavimento grigio e pareti in mattoni
Foto di una camera matrimoniale moderna con pareti rosse, moquette, pavimento grigio e pareti in mattoni
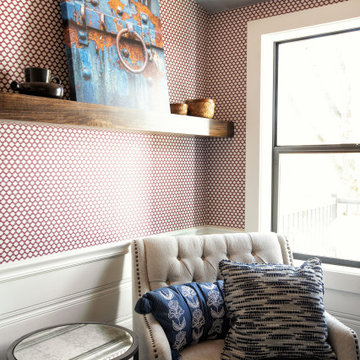
Idee per una camera matrimoniale con pareti rosse, carta da parati, pavimento in gres porcellanato e pavimento grigio
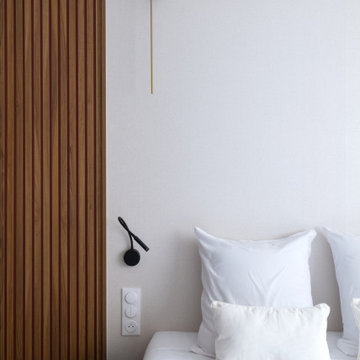
Cet appartement situé dans le XVe arrondissement parisien présentait des volumes intéressants et généreux, mais manquait de chaleur : seuls des murs blancs et un carrelage anthracite rythmaient les espaces. Ainsi, un seul maitre mot pour ce projet clé en main : égayer les lieux !
Une entrée effet « wow » dans laquelle se dissimule une buanderie derrière une cloison miroir, trois chambres avec pour chacune d’entre elle un code couleur, un espace dressing et des revêtements muraux sophistiqués, ainsi qu’une cuisine ouverte sur la salle à manger pour d’avantage de convivialité. Le salon quant à lui, se veut généreux mais intimiste, une grande bibliothèque sur mesure habille l’espace alliant options de rangements et de divertissements. Un projet entièrement sur mesure pour une ambiance contemporaine aux lignes délicates.
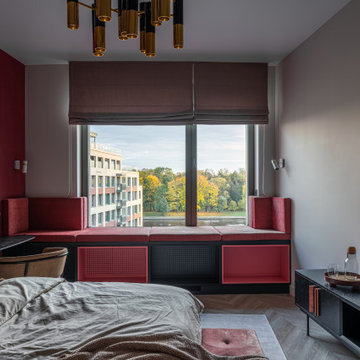
Дизайн спальни в современном стиле. Креативное оформление спальни - красная стена, абстрактная живопись, оригинальные светильники.
Modern bedroom design. Creative design of the bedroom - red wall, abstract painting, original lamps.
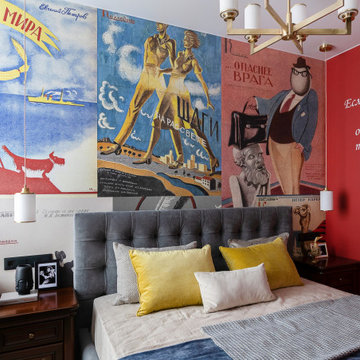
Зона спальни и кабинета, выполнена в ярких тонах и дополнена мебелью из темного дерева. Панно за изголовьем кровати выполнено на заказ из набора советских плакатов.
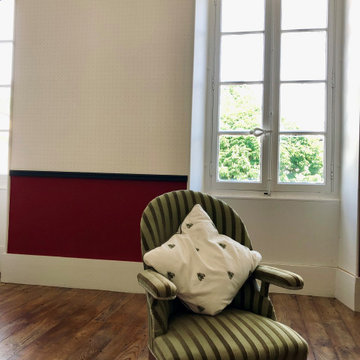
Création d'une salle d'eau avec tablette en béton ciré et douche carrelage hexagonale marbre.
Ispirazione per una camera da letto tradizionale di medie dimensioni con parquet chiaro, pavimento marrone, carta da parati, pareti rosse e nessun camino
Ispirazione per una camera da letto tradizionale di medie dimensioni con parquet chiaro, pavimento marrone, carta da parati, pareti rosse e nessun camino
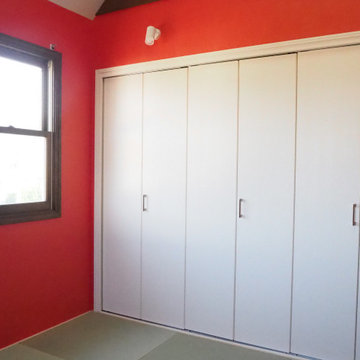
Foto di una camera matrimoniale di medie dimensioni con pareti rosse, pavimento in tatami e carta da parati
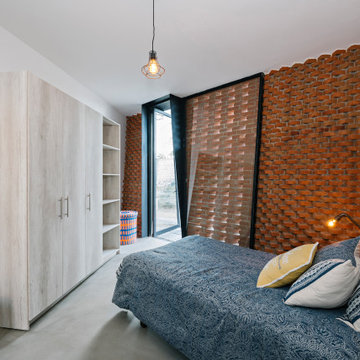
Designed from a “high-tech, local handmade” philosophy, this house was conceived with the selection of locally sourced materials as a starting point. Red brick is widely produced in San Pedro Cholula, making it the stand-out material of the house.
An artisanal arrangement of each brick, following a non-perpendicular modular repetition, allowed expressivity for both material and geometry-wise while maintaining a low cost.
The house is an introverted one and incorporates design elements that aim to simultaneously bring sufficient privacy, light and natural ventilation: a courtyard and interior-facing terrace, brick-lattices and windows that open up to selected views.
In terms of the program, the said courtyard serves to articulate and bring light and ventilation to two main volumes: The first one comprised of a double-height space containing a living room, dining room and kitchen on the first floor, and bedroom on the second floor. And a second one containing a smaller bedroom and service areas on the first floor, and a large terrace on the second.
Various elements such as wall lamps and an electric meter box (among others) were custom-designed and crafted for the house.
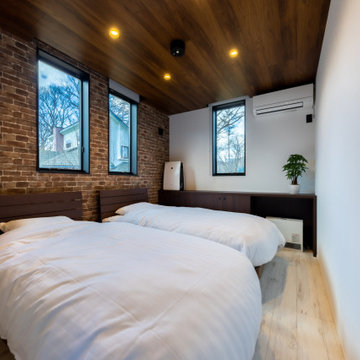
Immagine di una camera matrimoniale moderna di medie dimensioni con pareti rosse, pavimento in compensato, pavimento beige, soffitto in legno e carta da parati
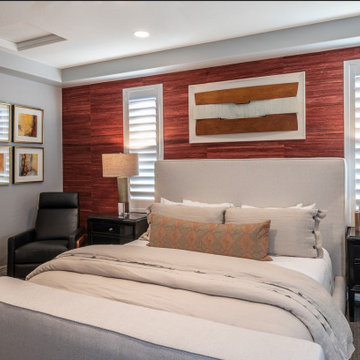
This is a downstairs master, used as their guest room
Immagine di una camera degli ospiti minimal di medie dimensioni con pareti rosse e carta da parati
Immagine di una camera degli ospiti minimal di medie dimensioni con pareti rosse e carta da parati
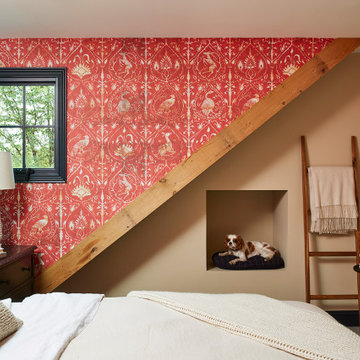
The master bedroom is a cozy space, capturing the character of the previous roofline with a rustic beam detail. A built in dog bed takes advantage of unused attic space and a new niche became the perfect spot to house the current reading list. Because of the age of the home, the design was about embracing the cottage feel of the home. This was done with modern windows that let in abundant natural light for their size and location. Supply chain issues significantly delayed the project when the windows took far longer than expected or planned, but they were absolutely worth the wait. They fit the aesthetic of the home, maximize natural light, and complement the eclectic vibe within the master suite.
The space was further personalized with bold wallpaper that features an antique vibe. The chandelier was curated for the space to add interest and uniqueness to the room. Instead of a door, the opening to the closet gives a spatial feel to the suite and maximizes function and flow.
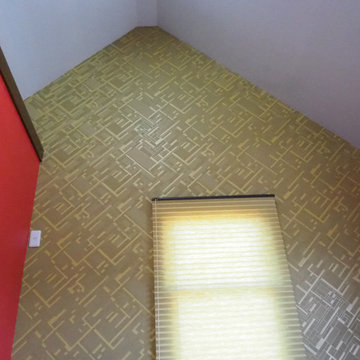
ベッドに寝転がるとこんな感じ?かな
Foto di una camera matrimoniale di medie dimensioni con pareti rosse, pavimento in tatami e carta da parati
Foto di una camera matrimoniale di medie dimensioni con pareti rosse, pavimento in tatami e carta da parati
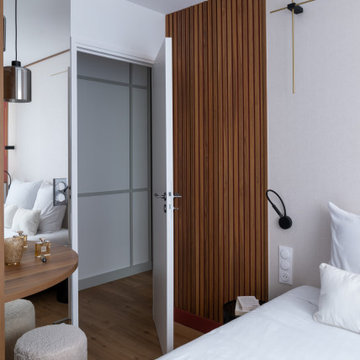
Cet appartement situé dans le XVe arrondissement parisien présentait des volumes intéressants et généreux, mais manquait de chaleur : seuls des murs blancs et un carrelage anthracite rythmaient les espaces. Ainsi, un seul maitre mot pour ce projet clé en main : égayer les lieux !
Une entrée effet « wow » dans laquelle se dissimule une buanderie derrière une cloison miroir, trois chambres avec pour chacune d’entre elle un code couleur, un espace dressing et des revêtements muraux sophistiqués, ainsi qu’une cuisine ouverte sur la salle à manger pour d’avantage de convivialité. Le salon quant à lui, se veut généreux mais intimiste, une grande bibliothèque sur mesure habille l’espace alliant options de rangements et de divertissements. Un projet entièrement sur mesure pour une ambiance contemporaine aux lignes délicates.
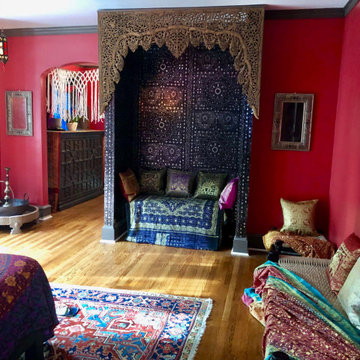
Client requested a Moroccan bedroom. What a treat to do such a fun project,
Foto di una grande camera degli ospiti mediterranea con pareti rosse, pavimento in legno massello medio, pavimento marrone e carta da parati
Foto di una grande camera degli ospiti mediterranea con pareti rosse, pavimento in legno massello medio, pavimento marrone e carta da parati
Camere da Letto con pareti rosse - Foto e idee per arredare
3